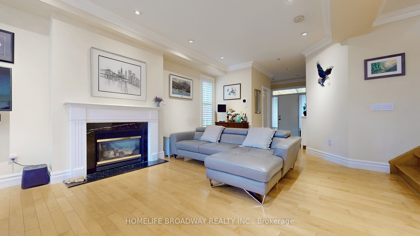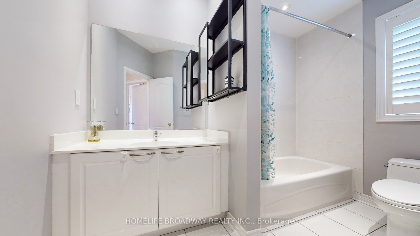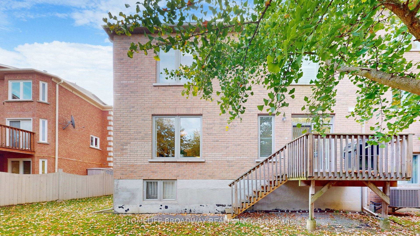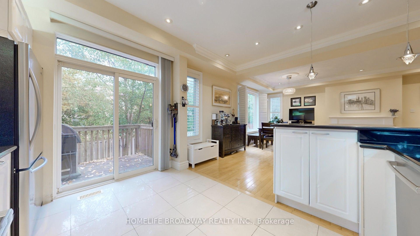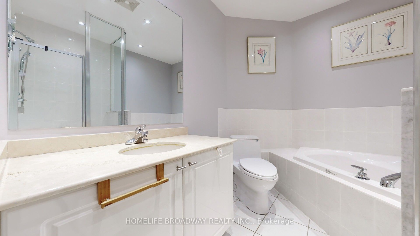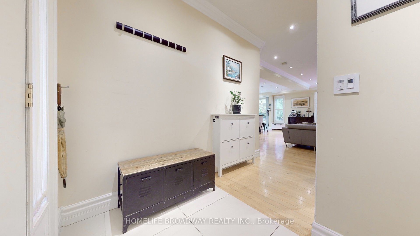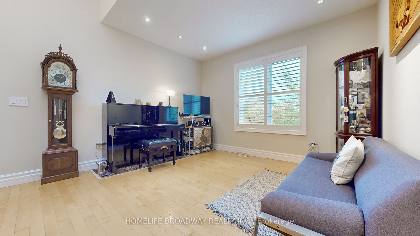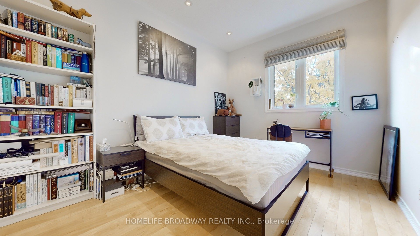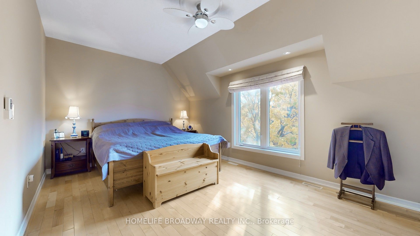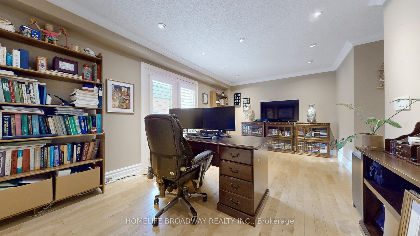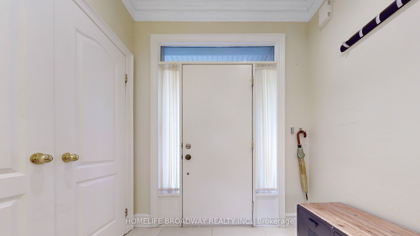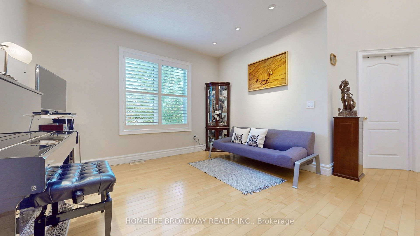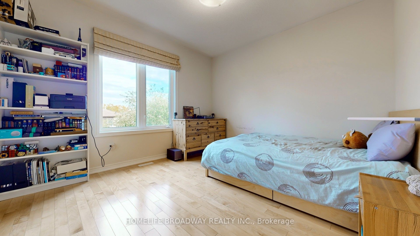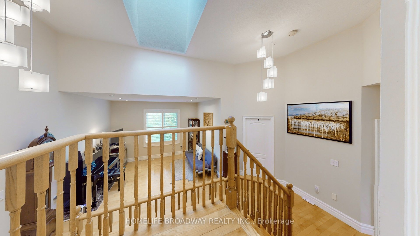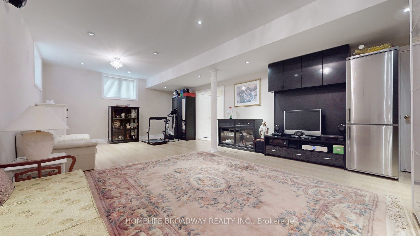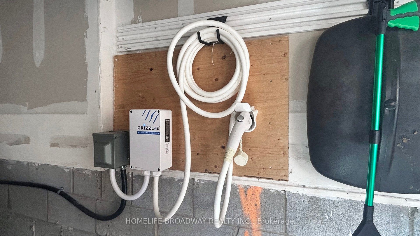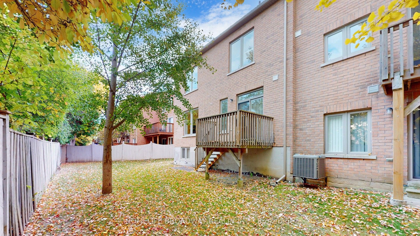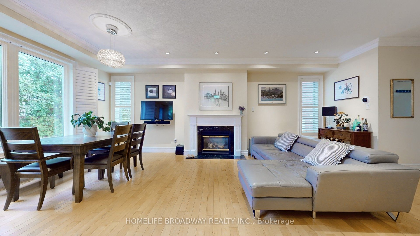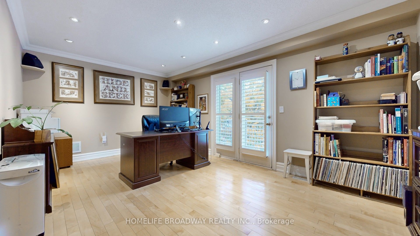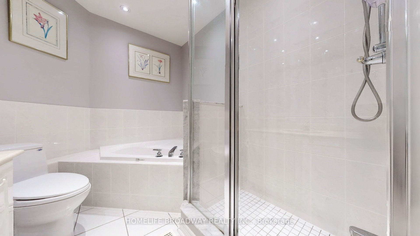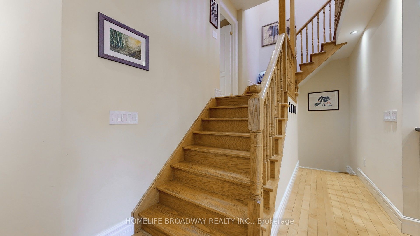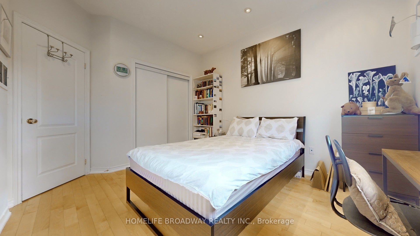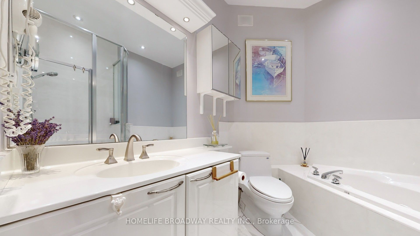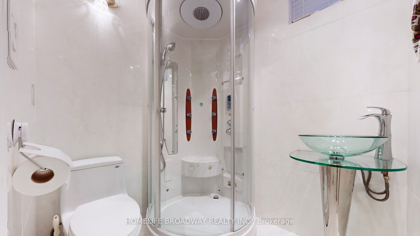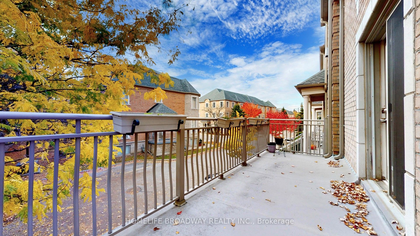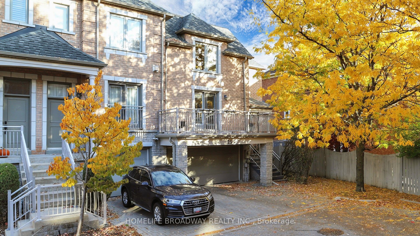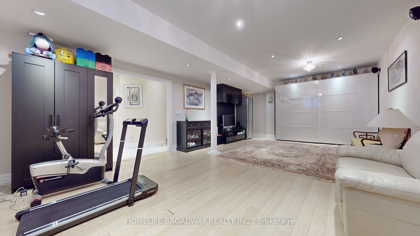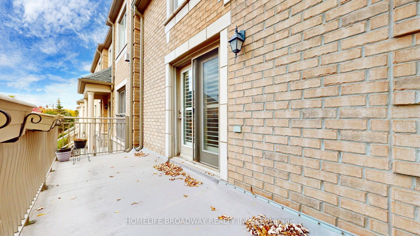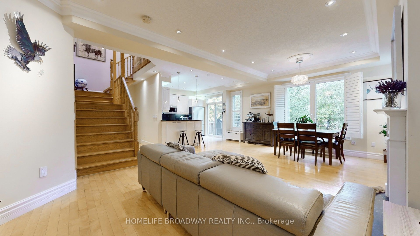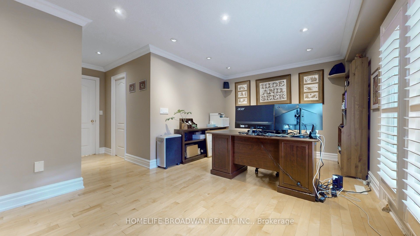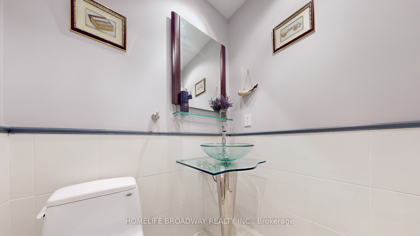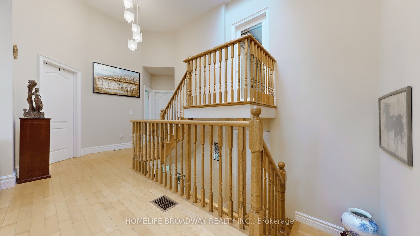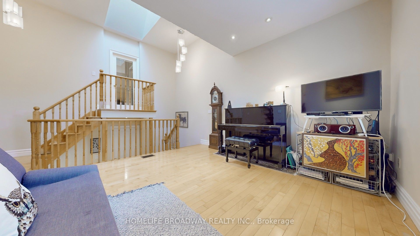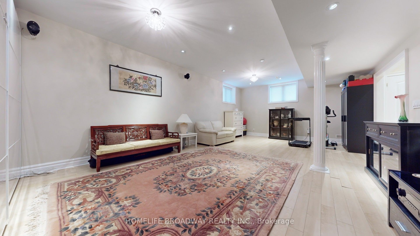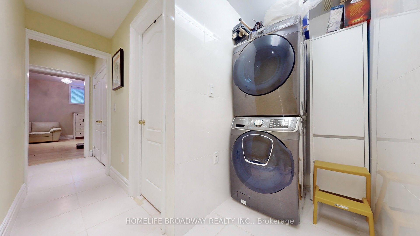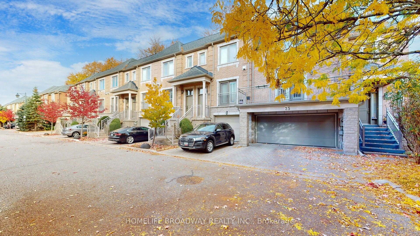
$1,399,000
Est. Payment
$5,343/mo*
*Based on 20% down, 4% interest, 30-year term
Listed by HOMELIFE BROADWAY REALTY INC.
Condo Townhouse•MLS #N12103638•New
Included in Maintenance Fee:
Common Elements
Building Insurance
Parking
Room Details
| Room | Features | Level |
|---|---|---|
Living Room 6.18 × 5.23 m | Hardwood FloorFireplaceCombined w/Dining | Main |
Dining Room 6.18 × 5.23 m | Combined w/LivingCalifornia ShuttersPot Lights | Main |
Kitchen 5.63 × 2.35 m | Breakfast AreaMarble FloorW/O To Deck | Main |
Primary Bedroom 5.35 × 3.39 m | 4 Pc EnsuiteWalk-In Closet(s)W/O To Balcony | In Between |
Bedroom 2 3.7 × 3.66 m | Closet | Second |
Bedroom 3 4.41 × 2.75 m | Closet | Second |
Client Remarks
Large townhome with 4 bedrooms, 4+1 bathrooms, 2-car garage with EV charger, skylight, and ethernet connections and pot lights throughout. Great location, close to grocery stores, banks, 407/404 highways, and Langstaff GO Train station. School zone includes ACPS and St. Robert CHS. 5 appliances included, jacuzzi, 2 ensuites, California shutters, and much more. North-south orientation with lots of sunlight and high ceilings (over 9ft in basement, 14 ft in family room). Quiet end unit with private stairs and entrance in a well-managed, small, and gated community with 24/7 security. Perfect for growing family or downsizing.
About This Property
9133 Bayview Avenue, Richmond Hill, L4B 4C5
Home Overview
Basic Information
Amenities
BBQs Allowed
Visitor Parking
Playground
Walk around the neighborhood
9133 Bayview Avenue, Richmond Hill, L4B 4C5
Shally Shi
Sales Representative, Dolphin Realty Inc
English, Mandarin
Residential ResaleProperty ManagementPre Construction
Mortgage Information
Estimated Payment
$0 Principal and Interest
 Walk Score for 9133 Bayview Avenue
Walk Score for 9133 Bayview Avenue

Book a Showing
Tour this home with Shally
Frequently Asked Questions
Can't find what you're looking for? Contact our support team for more information.
See the Latest Listings by Cities
1500+ home for sale in Ontario

Looking for Your Perfect Home?
Let us help you find the perfect home that matches your lifestyle
