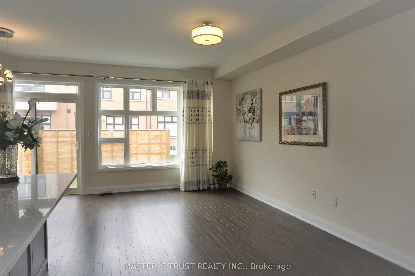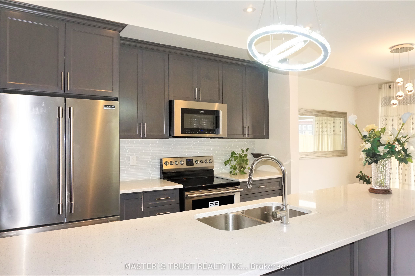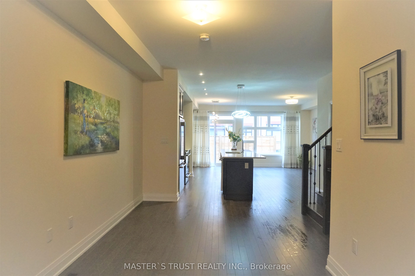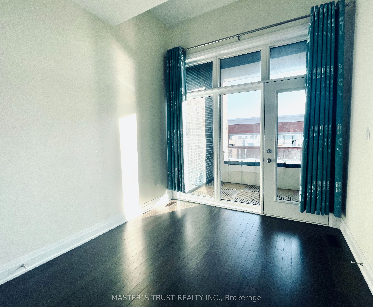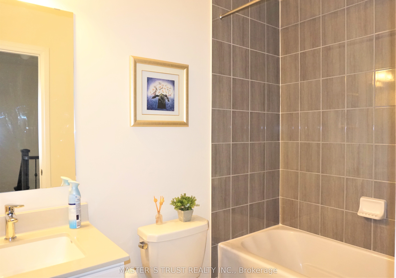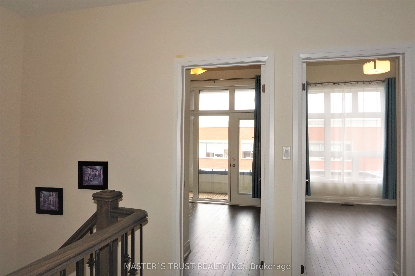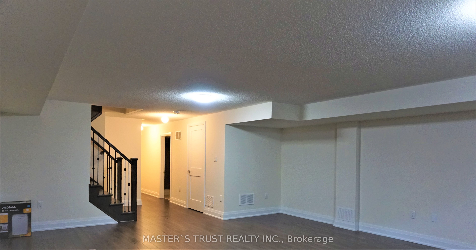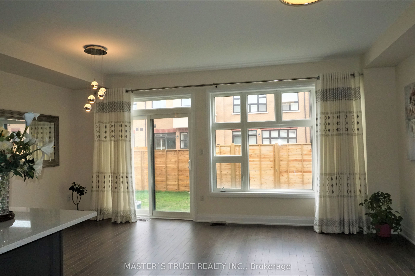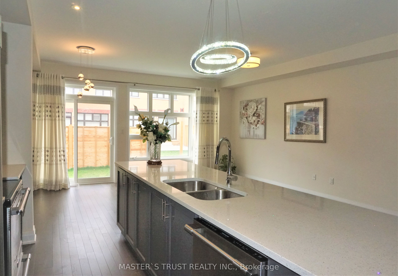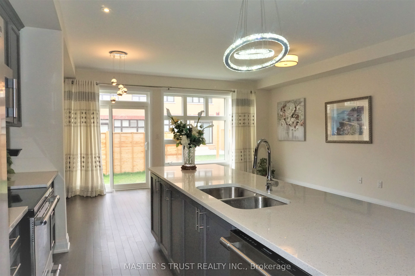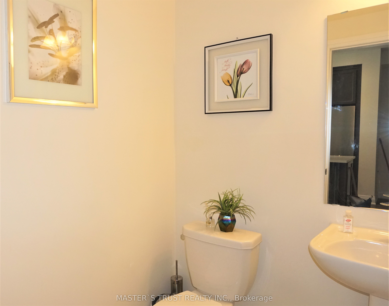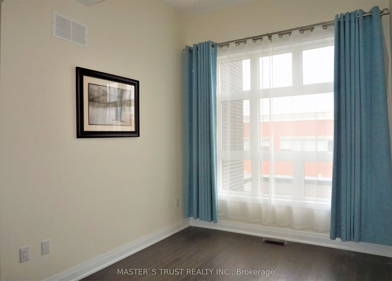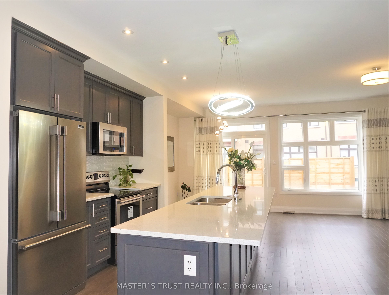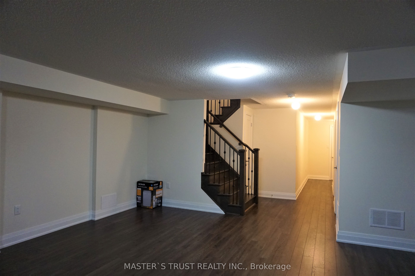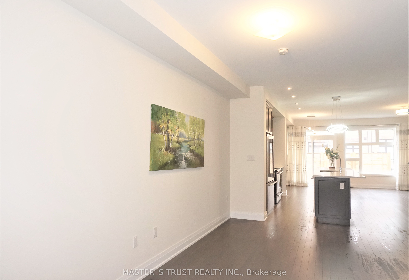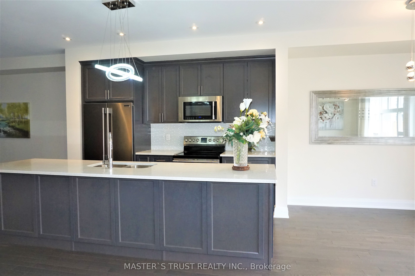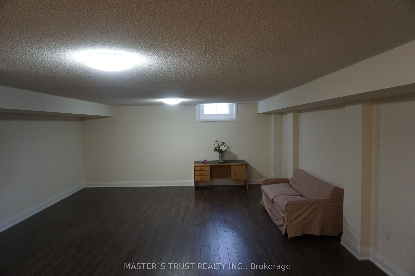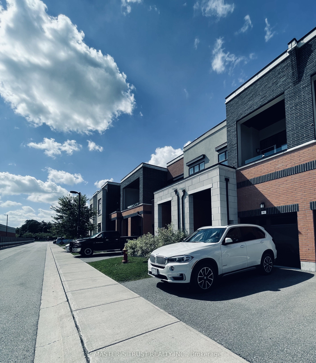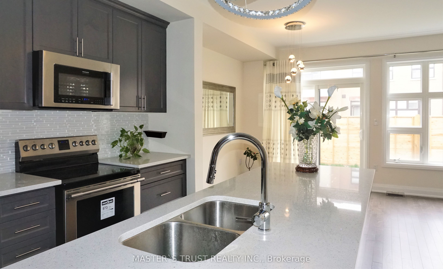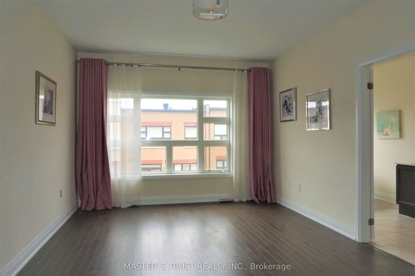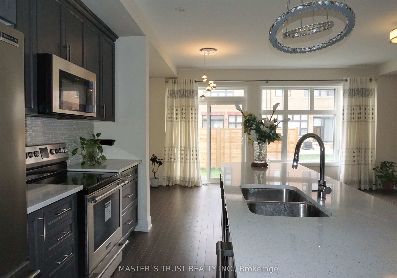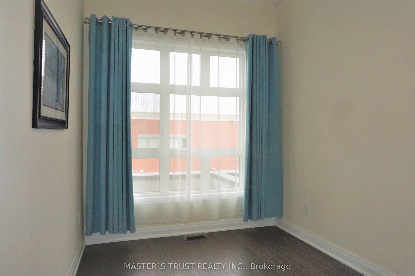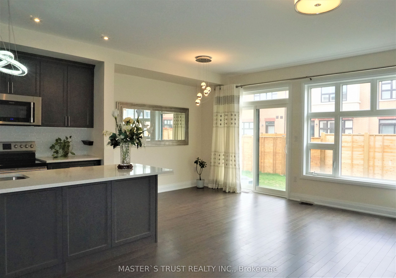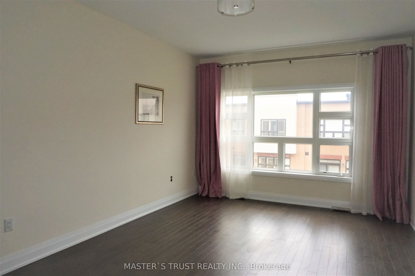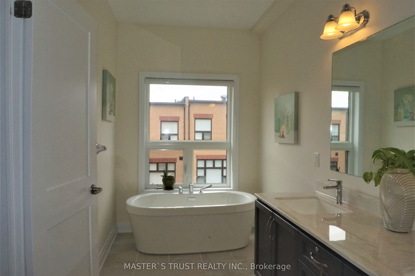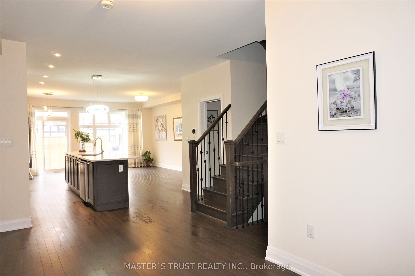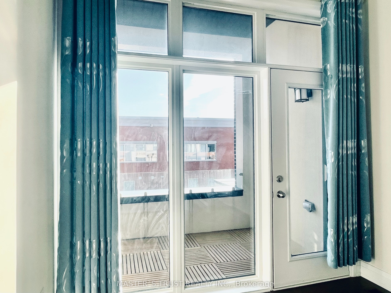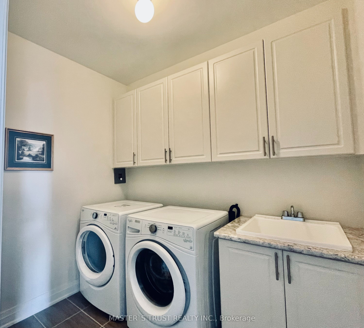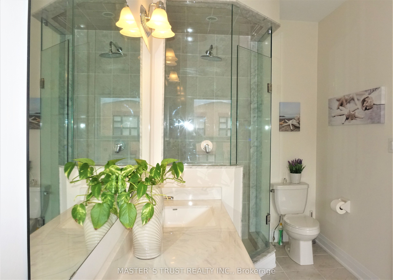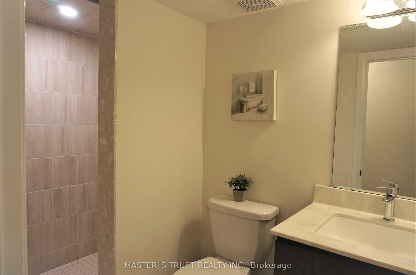
$3,750 /mo
Listed by MASTER`S TRUST REALTY INC.
Att/Row/Townhouse•MLS #N12082726•New
Room Details
| Room | Features | Level |
|---|---|---|
Kitchen 3.35 × 2.64 m | Hardwood FloorStainless Steel ApplGranite Counters | Main |
Primary Bedroom 5.83 × 3.65 m | Hardwood Floor5 Pc EnsuiteWalk-In Closet(s) | Second |
Bedroom 2 3.54 × 2.74 m | Hardwood FloorClosetEast View | Second |
Bedroom 3 2.78 × 2.84 m | Hardwood FloorW/O To BalconyCloset | Second |
Client Remarks
Stunning, fully upgraded townhouse featuring 3 spacious bedrooms, 4 bathrooms with a finished Basement at Devonsleigh Community. Great Layout. 9' Ceilings, including elegant hardwood Floor Throughout, Granite Counter Kitchen, 5 Pc Master Ensuite With Step-Up Tub, Top Line Finishes, Lots Of Upgrades. Great Schools Include Redstone Public School & Richmond Green Secondary School. Close To All Amenities and Public Transit. Minutes To Hwy 404 & Richmond Go Station.
About This Property
91 Causland Lane, Richmond Hill, L4S 0G5
Home Overview
Basic Information
Walk around the neighborhood
91 Causland Lane, Richmond Hill, L4S 0G5
Shally Shi
Sales Representative, Dolphin Realty Inc
English, Mandarin
Residential ResaleProperty ManagementPre Construction
 Walk Score for 91 Causland Lane
Walk Score for 91 Causland Lane

Book a Showing
Tour this home with Shally
Frequently Asked Questions
Can't find what you're looking for? Contact our support team for more information.
See the Latest Listings by Cities
1500+ home for sale in Ontario

Looking for Your Perfect Home?
Let us help you find the perfect home that matches your lifestyle
