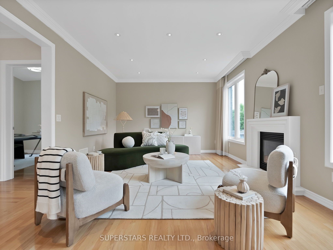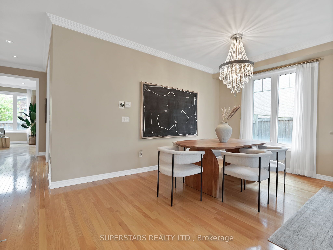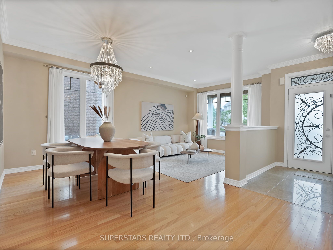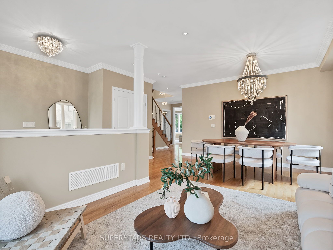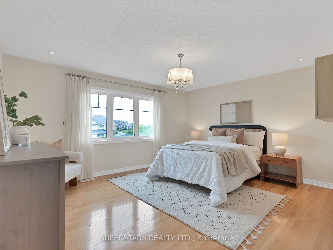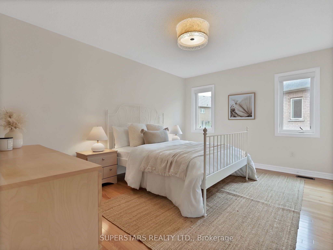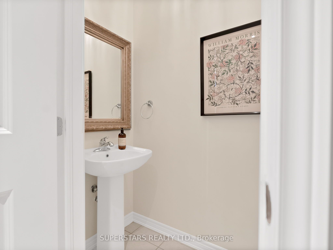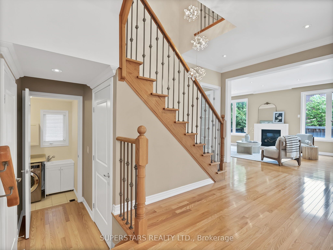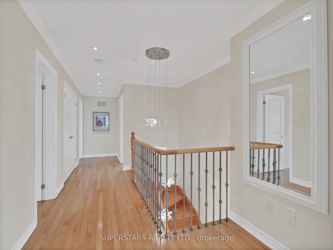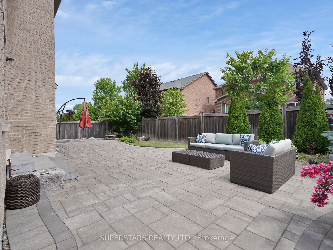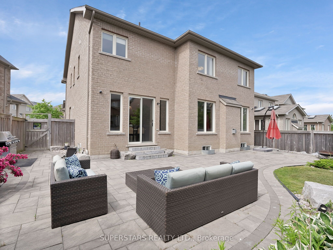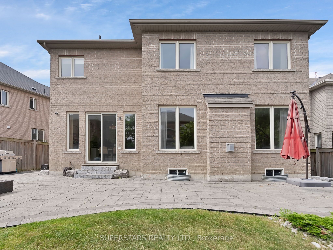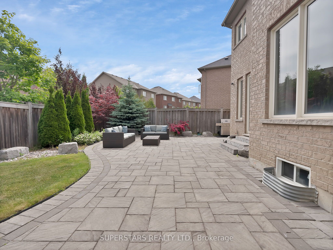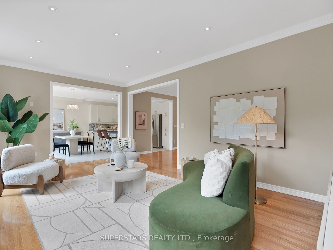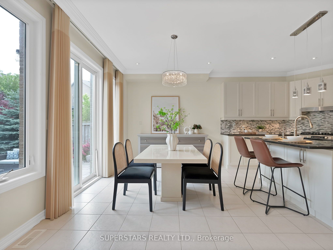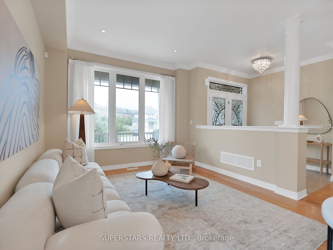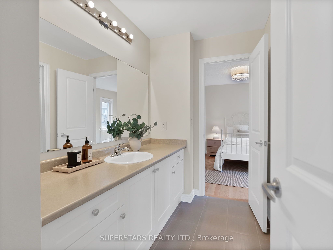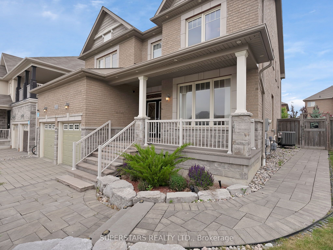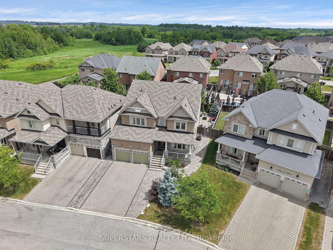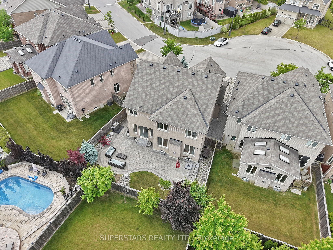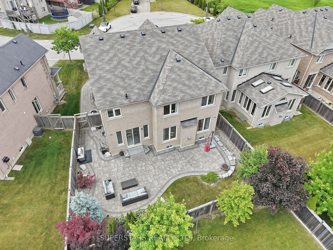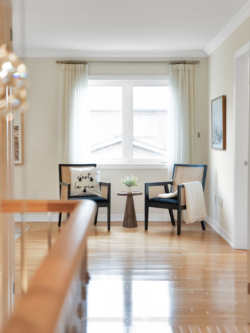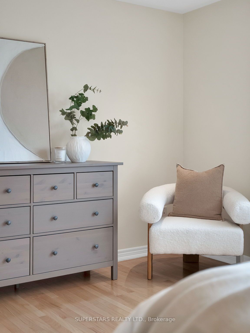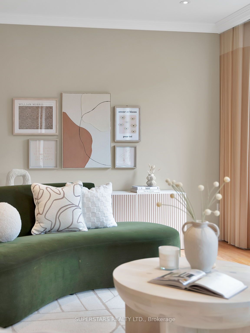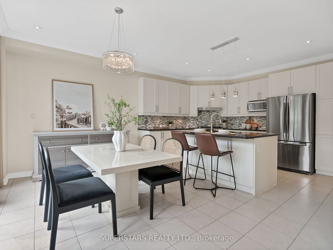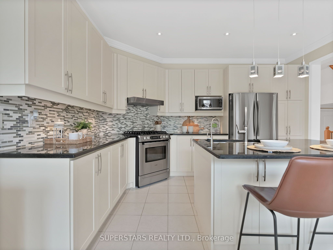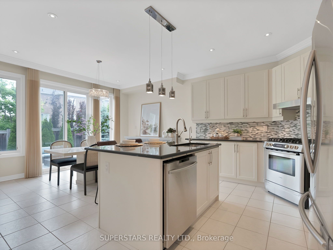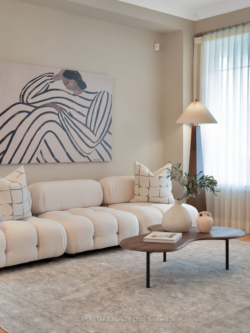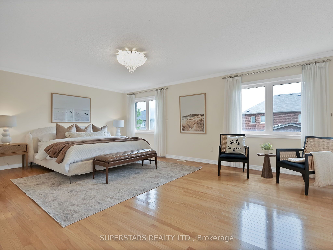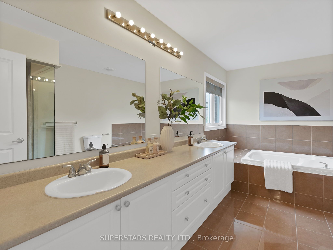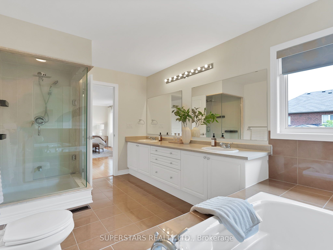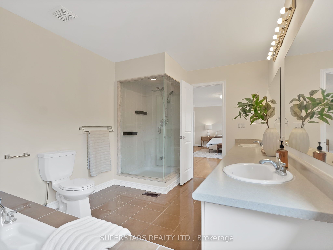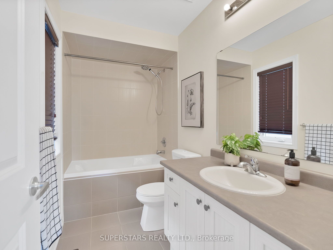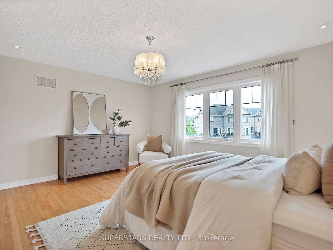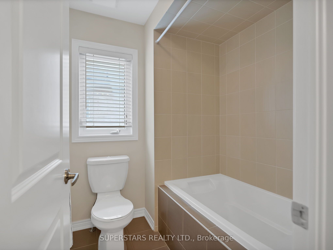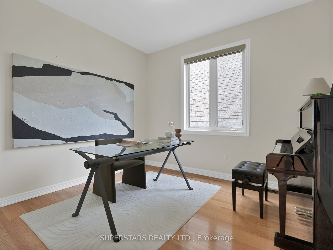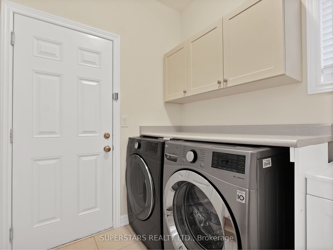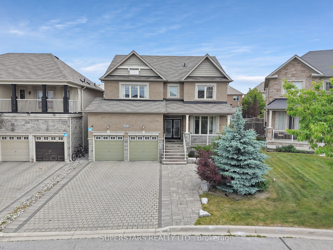
$1,768,000
Est. Payment
$6,753/mo*
*Based on 20% down, 4% interest, 30-year term
Listed by SUPERSTARS REALTY LTD.
Detached•MLS #N12229850•New
Price comparison with similar homes in Richmond Hill
Compared to 95 similar homes
-3.3% Lower↓
Market Avg. of (95 similar homes)
$1,828,551
Note * Price comparison is based on the similar properties listed in the area and may not be accurate. Consult licences real estate agent for accurate comparison
Room Details
| Room | Features | Level |
|---|---|---|
Living Room 5.82 × 4.29 m | Hardwood FloorLarge WindowPot Lights | Main |
Dining Room 5.82 × 4.29 m | Hardwood FloorCombined w/LivingPot Lights | Main |
Kitchen 3.25 × 4.24 m | Ceramic FloorCentre IslandStainless Steel Appl | Main |
Primary Bedroom 4.42 × 6.1 m | Hardwood FloorHis and Hers Closets5 Pc Ensuite | Second |
Bedroom 2 3.35 × 4.24 m | Hardwood FloorB/I ClosetSemi Ensuite | Second |
Bedroom 3 3.38 × 3.84 m | Hardwood FloorWalk-In Closet(s)Semi Ensuite | Second |
Client Remarks
Rarely Offered, Premium Pie Shaped Lot (56 Ft Wide & Spacious Backyard), On A Quiet Cul-De-Sac (Beside The Oak Ridges Corridor Conservation) In The Highly Sought-After Jefferson Neighbourhood! Built By Reputable Aspen Ridge, Known For Quality Workmanship, You Can Move In With Peace Of Mind. This Exceptional 4 Bedroom Home Spans Over 3000+ SQFT And Has Been Meticulously Maintained By The Original Owners (You Won't Even Find A Speck Of Dust Here!) & Awaits Your Personal Touch. This Bright, Sun Filled Home Features Solid Hardwood Floors Throughout The Home, Hardwood Stairs & Iron Pickets, 9Ft Smooth Ceilings, Crown Molding, Pot Lights (Indoor & Outdoor Soffit Lighting) & Chandeliers. Functional Chef's Kitchen W/S/S Appliances (And A Gas Stove), Quality Maple Cabinets, Under Cabinet Lighting, Natural Stone Countertops, Centre Island W/ Additional Cabinetry & Breakfast Bar Seating, A Spacious Breakfast Area Open Concept To The Large Family Room. This Home Is The Perfection Combination Of Open Concept W/Formal Living & Dining Rms. Bonus Office On The Main Floor Can Easily Be A 5th Bedroom For Guests Or Elderly Parents. The Oversized Master Bedroom Features Two Walk-In Closets, A Bonus Sitting Area & Spacious 5PC Ensuite. Spacious, Generous Sized Bedrooms, Each Bedroom Comes With Its Own Ensuite Or Semi-Ensuite (Great For Families With Kids/Teenagers)! Direct Access To Double Garage & Main Floor Laundry For Added Convenience, No Sidewalk + Widen Interlocked Driveway Can Park Up To 5 Cars. Relax & Enjoy Outdoor Living In Your Professionally Landscaped & Beautiful Backyard With The Perfect Combination Of Interlocking For Easy Maintenance & Greenery, Trees, Shrubs, Perennials For Beauty. Unspoiled Full-Sized Basement Has 3PC Bathroom Rough In & Laundry Rough In, Large Basement Windows & Open Plan Design (No Obstructions) For Endless Possibilities!
About This Property
9 Bassview Court, Richmond Hill, L4E 0M3
Home Overview
Basic Information
Walk around the neighborhood
9 Bassview Court, Richmond Hill, L4E 0M3
Shally Shi
Sales Representative, Dolphin Realty Inc
English, Mandarin
Residential ResaleProperty ManagementPre Construction
Mortgage Information
Estimated Payment
$0 Principal and Interest
 Walk Score for 9 Bassview Court
Walk Score for 9 Bassview Court

Book a Showing
Tour this home with Shally
Frequently Asked Questions
Can't find what you're looking for? Contact our support team for more information.
See the Latest Listings by Cities
1500+ home for sale in Ontario

Looking for Your Perfect Home?
Let us help you find the perfect home that matches your lifestyle
