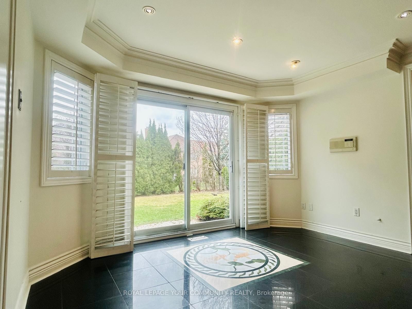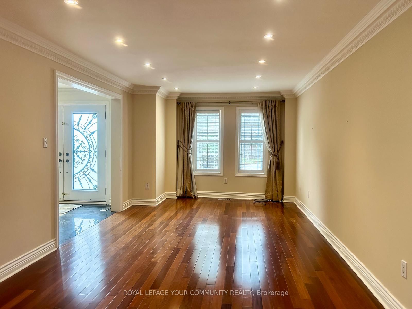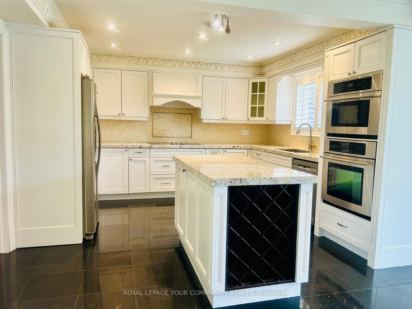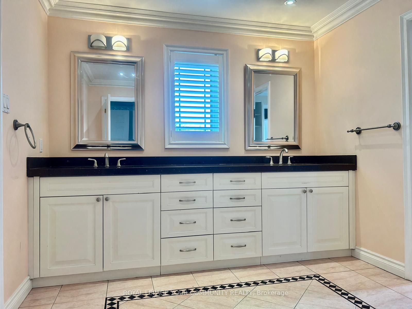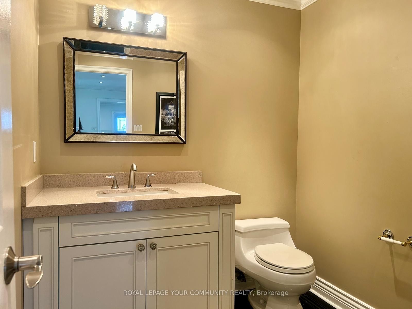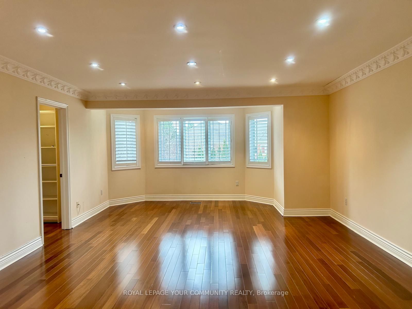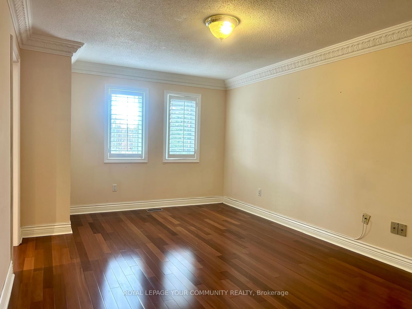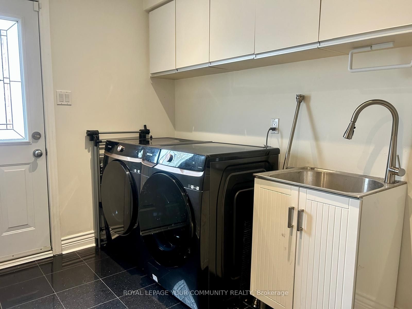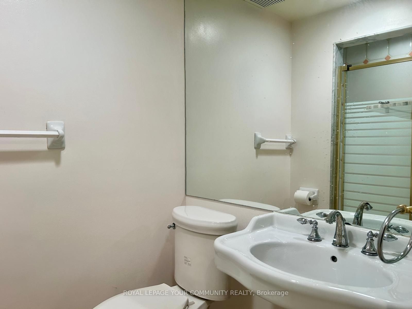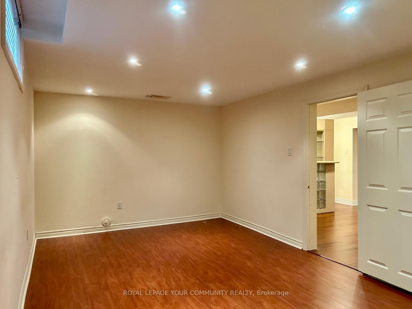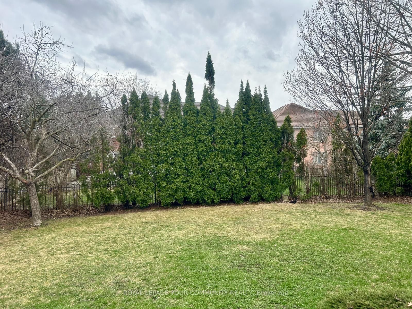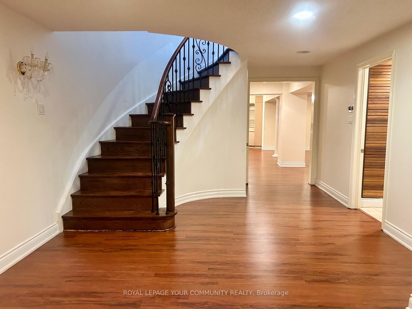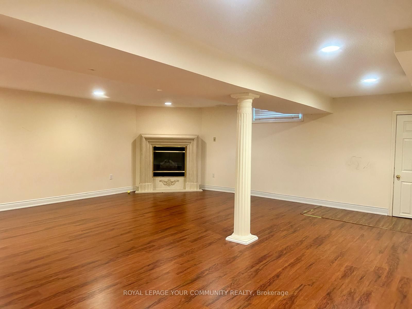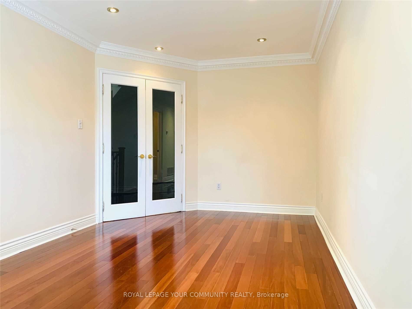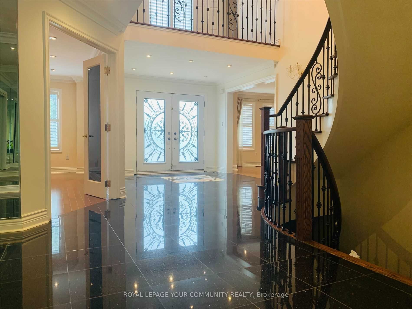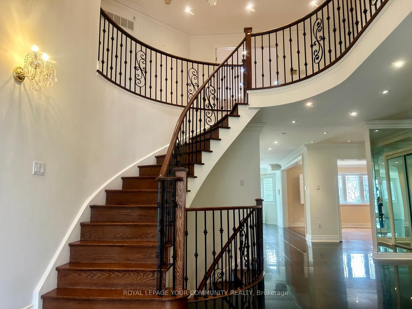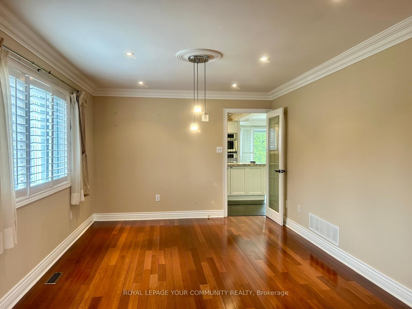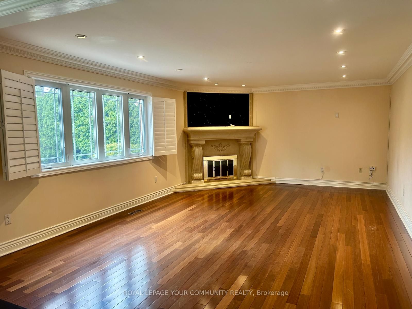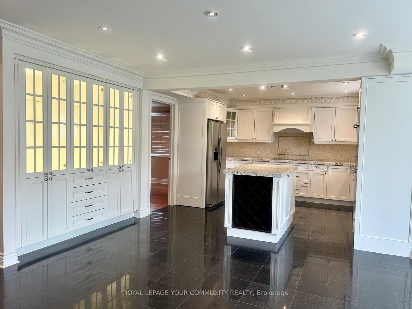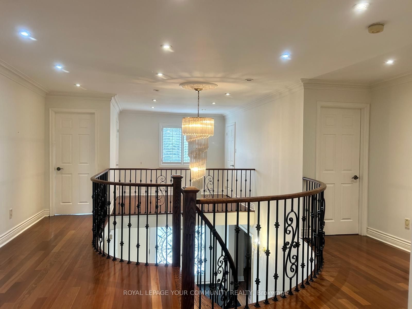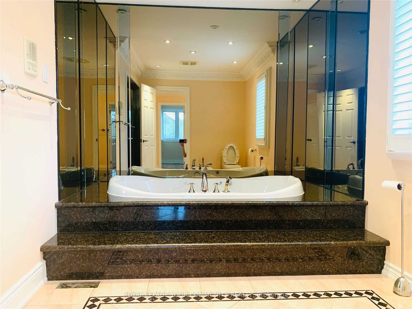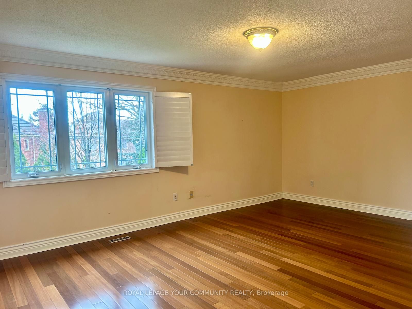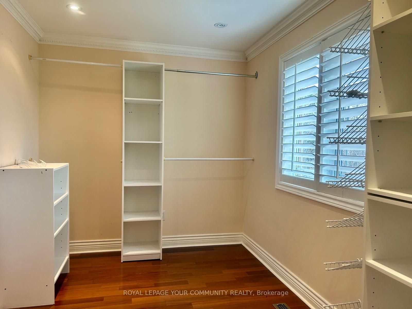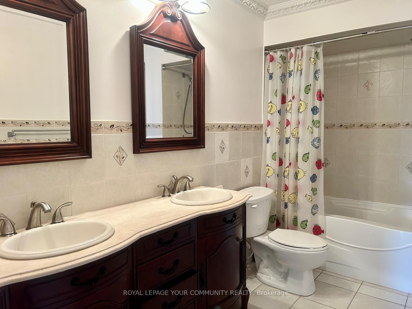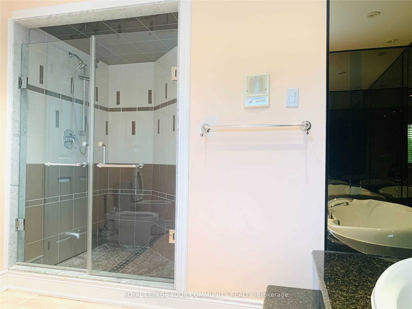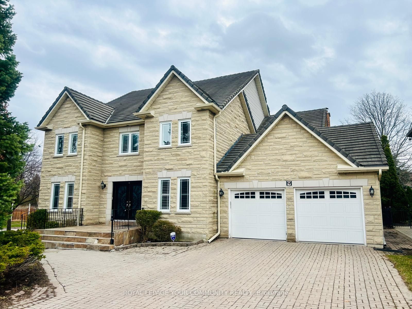
$5,800 /mo
Listed by ROYAL LEPAGE YOUR COMMUNITY REALTY
Detached•MLS #N12092100•Price Change
Room Details
| Room | Features | Level |
|---|---|---|
Living Room 3.56 × 5.76 m | Hardwood FloorMoulded CeilingPot Lights | Ground |
Dining Room 3.56 × 5.87 m | Hardwood FloorMoulded CeilingPot Lights | Ground |
Kitchen 7.28 × 3.65 m | Granite FloorGranite CountersPot Lights | Ground |
Primary Bedroom 7.22 × 4.63 m | Hardwood Floor6 Pc EnsuiteCombined w/Sitting | Second |
Bedroom 2 5.57 × 4.11 m | Hardwood Floor4 Pc EnsuiteWalk-In Closet(s) | Second |
Bedroom 3 3.65 × 3.05 m | Hardwood FloorMoulded CeilingCloset | Second |
Client Remarks
Spectacular 2 car garage Stone Front 4 Bdrm 3 Bathrooms On The Second Floor. All Brazilian Hardwood Floor, Numerous Pot Lights And Cornice Moulding Throughout. Iron Picket Railing Staircase With Granite Foyer. Elegant Custom Granite Kitchen. Family Room With Custom Fireplace. All Update Granite top Baths. Finished Bsmt With Recrm W/ Wet Bar & Fireplace, 3 Bedrooms And Bath. Walking distance to bus, plaza and school.
About This Property
9 Ardwold Gate, Richmond Hill, L4B 2J9
Home Overview
Basic Information
Walk around the neighborhood
9 Ardwold Gate, Richmond Hill, L4B 2J9
Shally Shi
Sales Representative, Dolphin Realty Inc
English, Mandarin
Residential ResaleProperty ManagementPre Construction
 Walk Score for 9 Ardwold Gate
Walk Score for 9 Ardwold Gate

Book a Showing
Tour this home with Shally
Frequently Asked Questions
Can't find what you're looking for? Contact our support team for more information.
See the Latest Listings by Cities
1500+ home for sale in Ontario

Looking for Your Perfect Home?
Let us help you find the perfect home that matches your lifestyle

