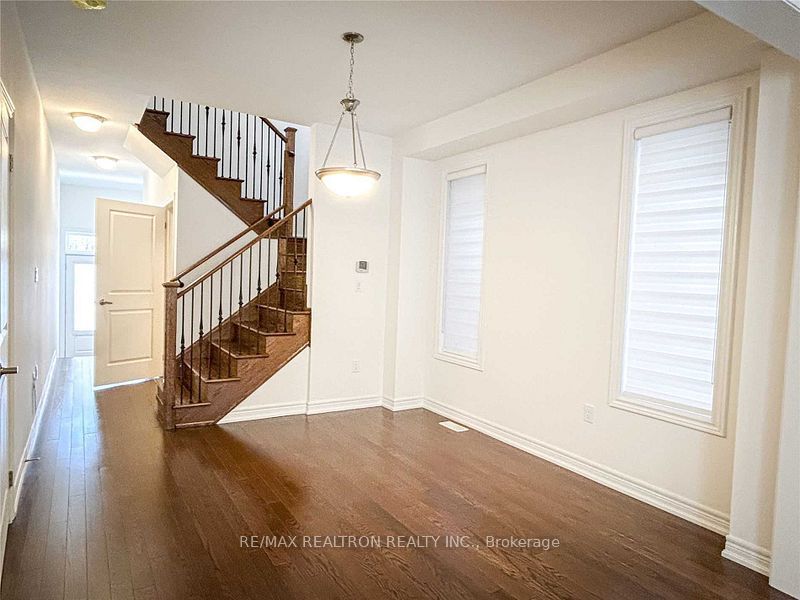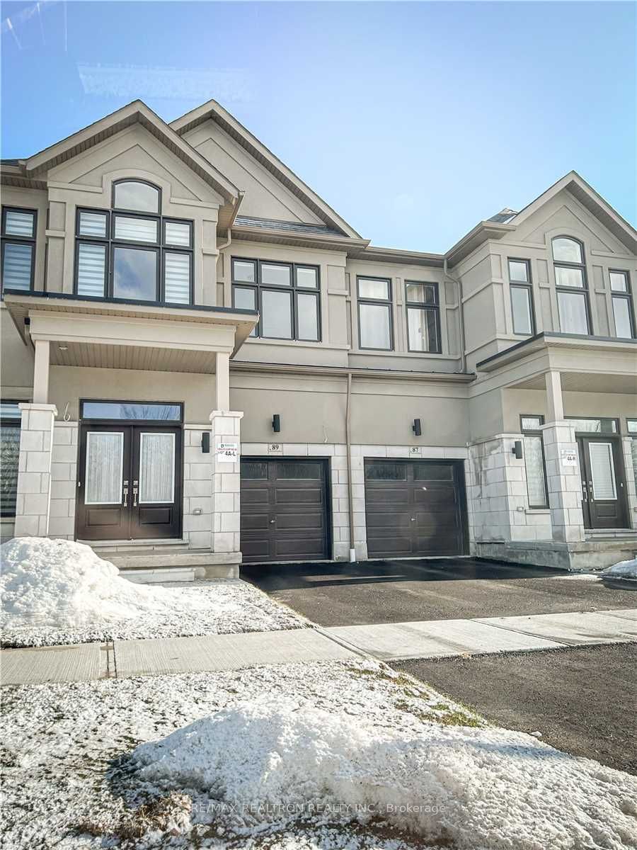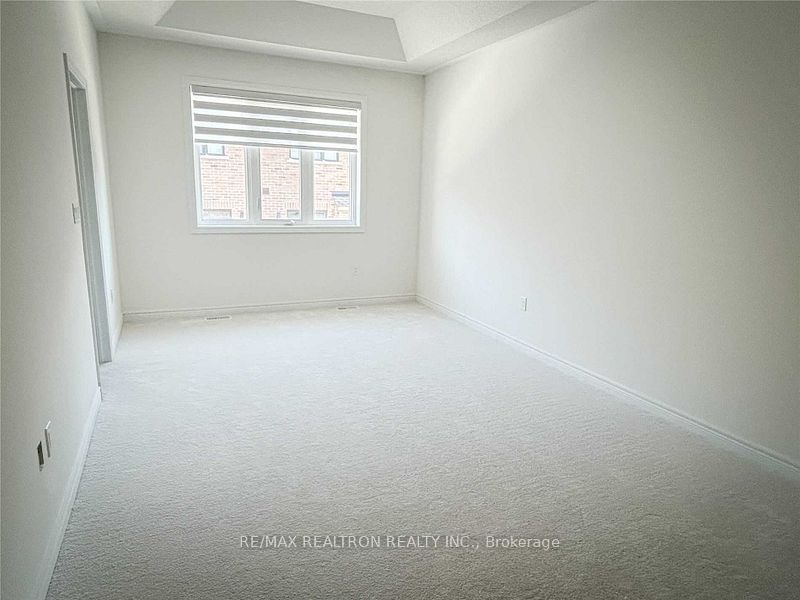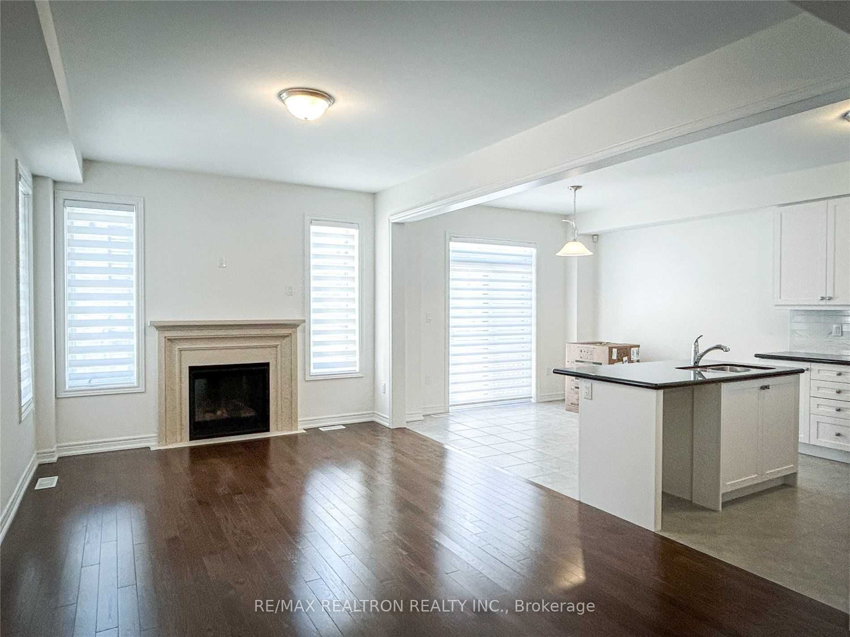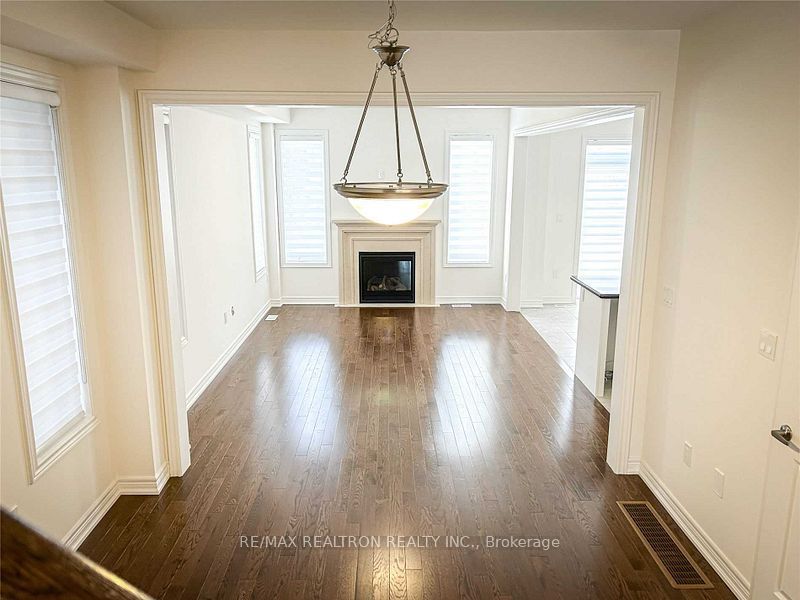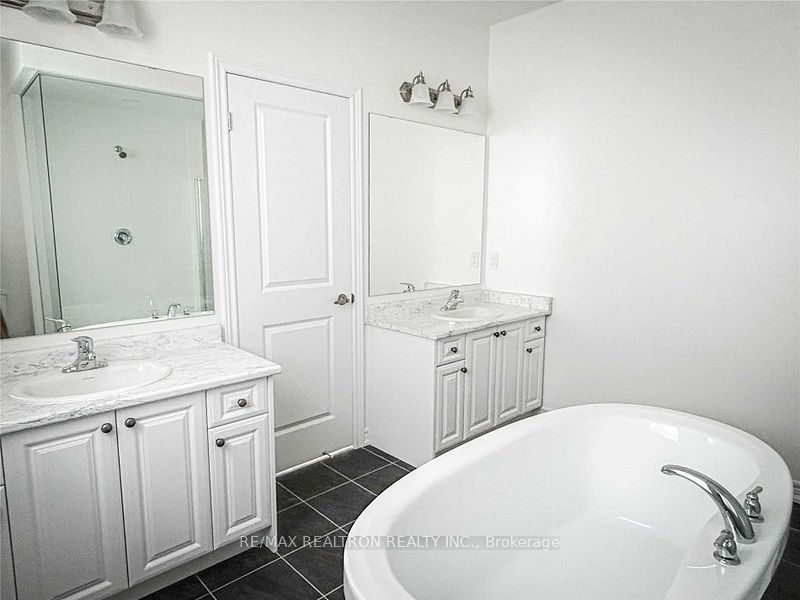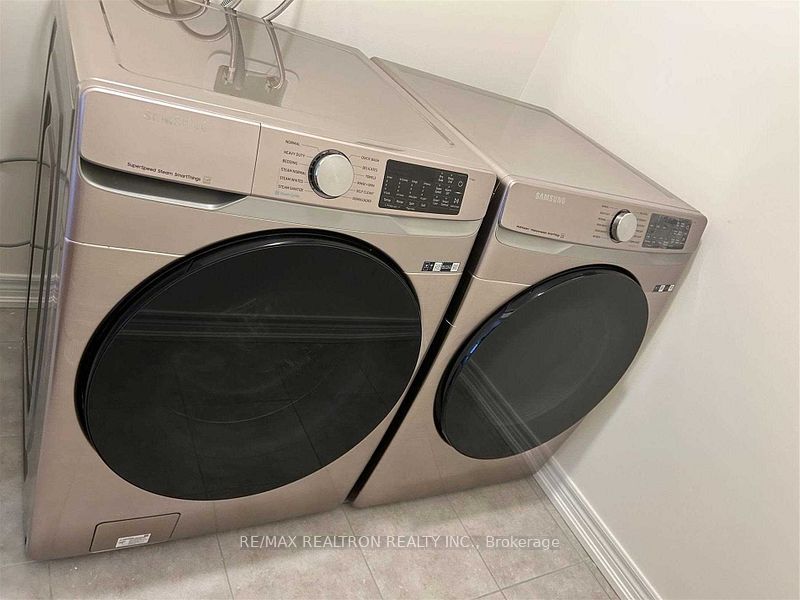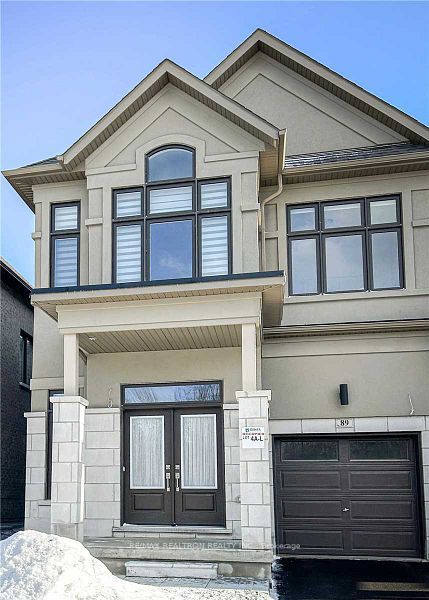
$3,750 /mo
Listed by RE/MAX REALTRON REALTY INC.
Att/Row/Townhouse•MLS #N12077792•New
Room Details
| Room | Features | Level |
|---|---|---|
Kitchen 3.08 × 2.74 m | Ceramic FloorLinen ClosetGlass Doors | Main |
Living Room 5.05 × 3.35 m | Carpet FreePot LightsW/O To Garden | Main |
Primary Bedroom 5.79 × 3.35 m | 5 Pc EnsuiteWalk-In Closet(s)Walk-In Closet(s) | Second |
Bedroom 2 3.05 × 3.05 m | Large ClosetSemi EnsuiteLarge Window | Second |
Bedroom 3 3.66 × 3.35 m | Large ClosetLarge Window | Second |
Bedroom 4 3.35 × 3.05 m | Large ClosetLarge Closet | Second |
Client Remarks
Prestigious Townhome In The Heart Of Richmond Hill, 4 Bedrooms & 3 Bathrooms, Tasteful Upgrade , Engineer Hardwood Through-Out The First Floor, Wrought Iron Railings Staircase, Upgraded Modern Kitchen With Large Walk-In Pantry, Granite Countertop, Breakfast Area, Pot Lights, Smooth Ceiling, Living Room Walk-Out To The Backyard, 2nd Floor Laundry Room, Master Bedroom with 5-Piece Spa Ensuite And Walk-In Closet, Single Car Garage With Direct Access, Close To Richmond Green Park, Costco, Home Depot & Much More. Top School Zone: Victoria Square Public School/ Richmond Green Secondary School, Easy Access To Hwy 404 And Public Transit, Tenant Pay All Utilities & Hot Water Tank Rental
About This Property
89 Mccague Avenue, Richmond Hill, L4S 0M2
Home Overview
Basic Information
Walk around the neighborhood
89 Mccague Avenue, Richmond Hill, L4S 0M2
Shally Shi
Sales Representative, Dolphin Realty Inc
English, Mandarin
Residential ResaleProperty ManagementPre Construction
 Walk Score for 89 Mccague Avenue
Walk Score for 89 Mccague Avenue

Book a Showing
Tour this home with Shally
Frequently Asked Questions
Can't find what you're looking for? Contact our support team for more information.
See the Latest Listings by Cities
1500+ home for sale in Ontario

Looking for Your Perfect Home?
Let us help you find the perfect home that matches your lifestyle
