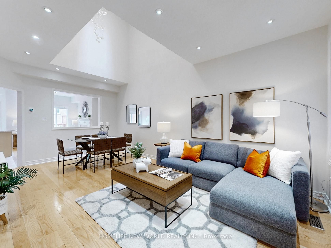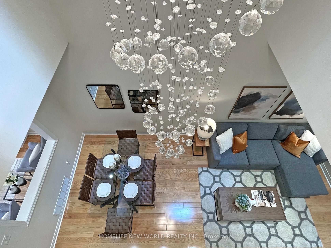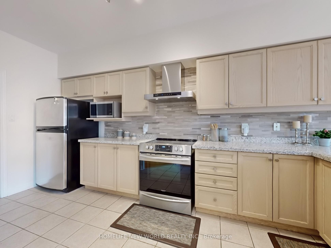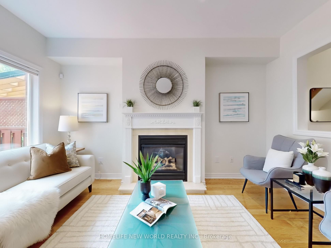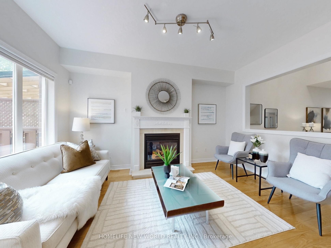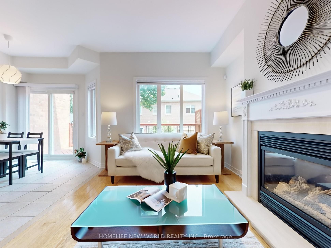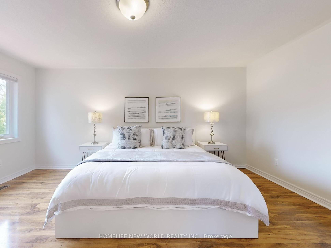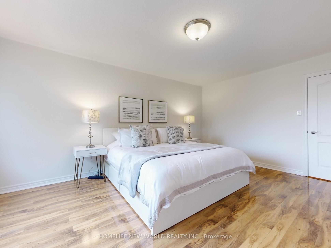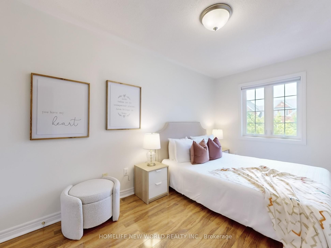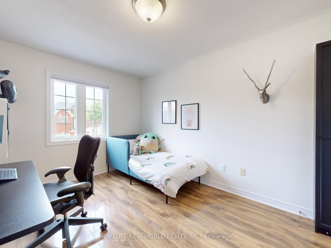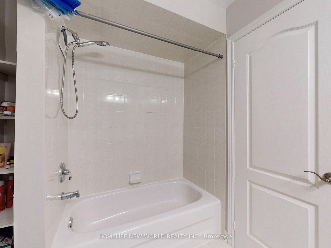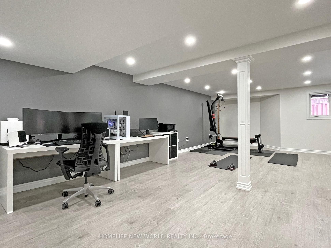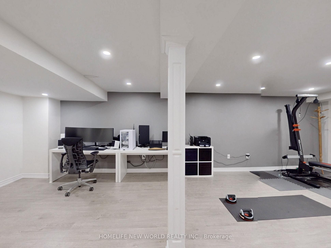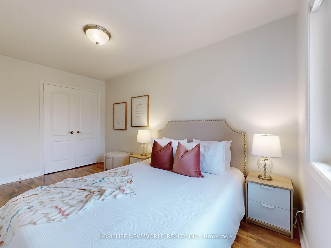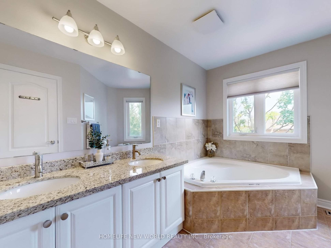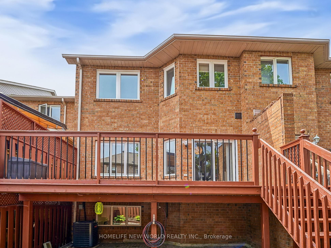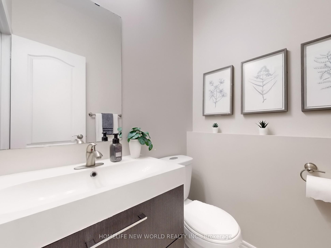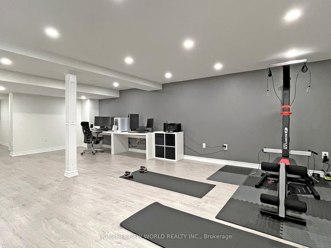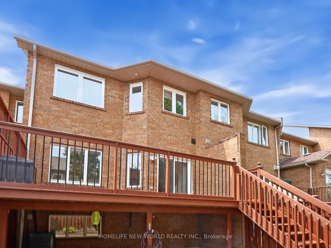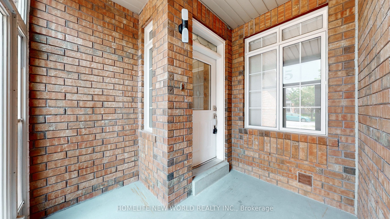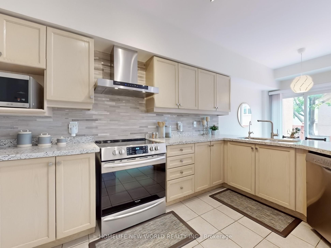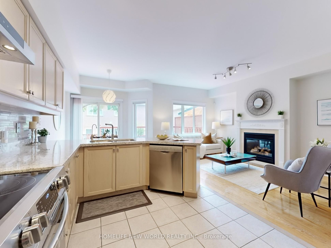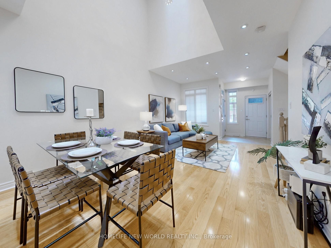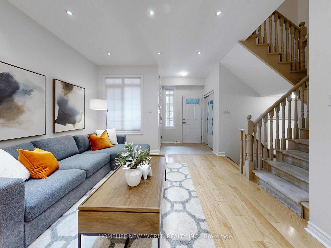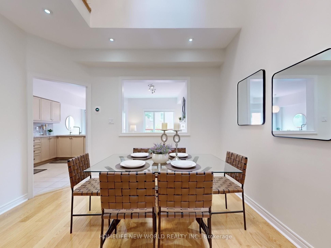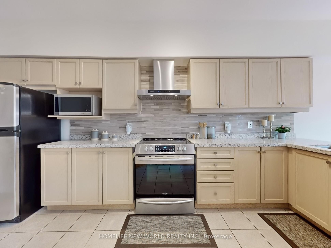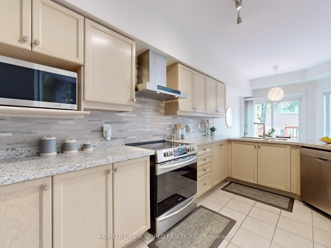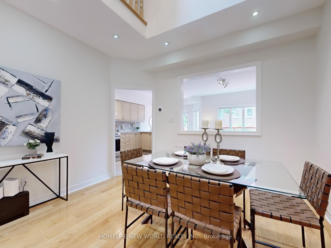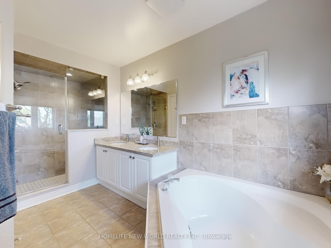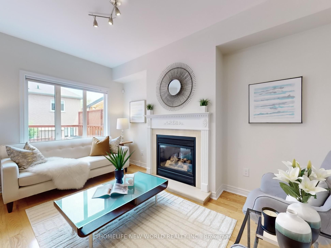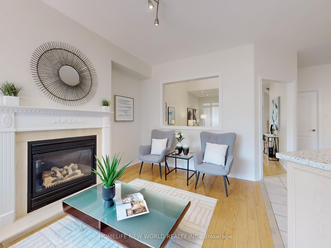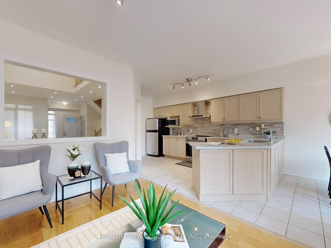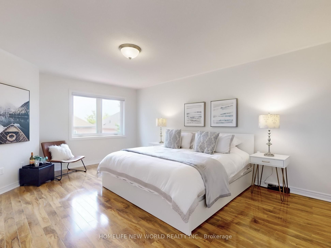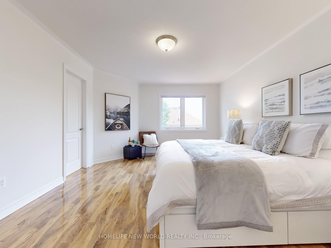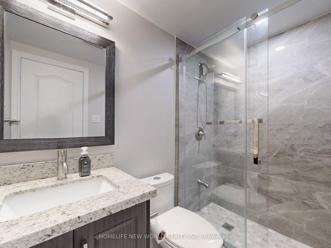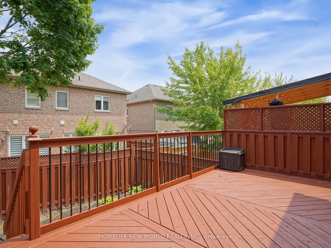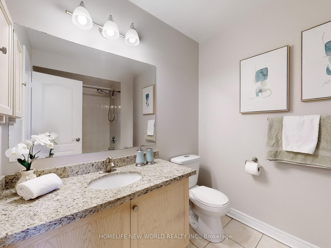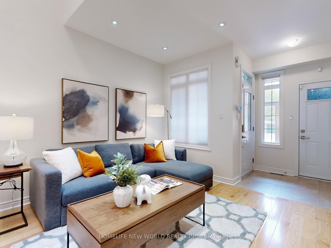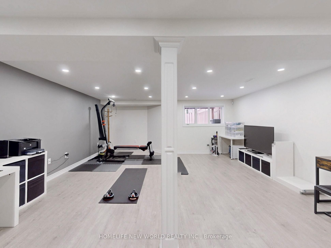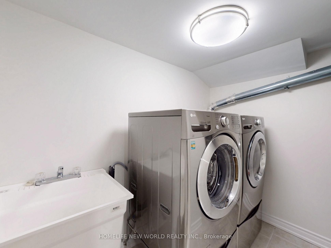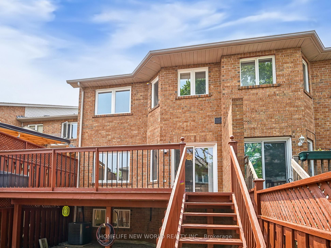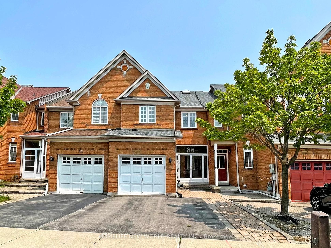
$1,329,000
Est. Payment
$5,076/mo*
*Based on 20% down, 4% interest, 30-year term
Listed by HOMELIFE NEW WORLD REALTY INC.
Att/Row/Townhouse•MLS #N12201700•New
Price comparison with similar homes in Richmond Hill
Compared to 41 similar homes
6.4% Higher↑
Market Avg. of (41 similar homes)
$1,248,765
Note * Price comparison is based on the similar properties listed in the area and may not be accurate. Consult licences real estate agent for accurate comparison
Room Details
| Room | Features | Level |
|---|---|---|
Living Room 6.09 × 4.08 m | Hardwood FloorOpen ConceptCombined w/Dining | Main |
Dining Room 6.09 × 4.08 m | Hardwood FloorOpen ConceptCombined w/Living | Main |
Kitchen 4.75 × 2.74 m | Ceramic FloorOpen ConceptStainless Steel Appl | Main |
Primary Bedroom 5.21 × 4.01 m | Laminate5 Pc EnsuiteWalk-In Closet(s) | Second |
Bedroom 2 4.01 × 2.77 m | LaminateLarge ClosetOverlooks Backyard | Second |
Bedroom 3 4.02 × 3.14 m | LaminateLarge ClosetLarge Window | Second |
Client Remarks
Beautifully maintained and thoughtfully upgraded 3-bedrooms, 4-washrooms freehold townhouse nestled in the prestigious Rouge Woods neighbourhood of Richmond Hill. With approximately 2000 sq ft of living space, this home seamlessly blends comfort, technology, and style perfect for modern families who value space, light, and convenience. Step inside to discover 9-foot ceilings throughout and a soaring 20-foot ceiling in the living room, highlighted by a gorgeous skylight that fills the space with natural light. The main floor features hardwood flooring, an oak staircase, and an open-concept layout perfect for entertaining. The cozy family room with gas fireplace is ideal for relaxing evenings. The kitchen has been upgraded with a granite countertop, undermount sink, and stainless steel appliances. Fresh paint, newer blinds, and fixed light fixtures enhance the contemporary feel throughout the home.A fully finished basement adds valuable living space, complete with smooth ceilings, 3 pcs bathroom, and laminate flooring ideal for a guest suite, home office, or recreation room.This smart-enabled home is packed with extras, including a Nest Thermostat, Nest Protect smoke/CO detectors on all floors, a touchscreen alarm system (owned), and front/backyard security cameras with monitor(2025). Car enthusiasts will love the 60A EV charging setup in the garage (2024), and homeowners will appreciate the owned hot water tank (2024) and premium water systems, water softener system, a filter water system in the Kitchen.Situated within walking distance to top-rated schools: Bayview Secondary School and Silver Stream Public School. This home is also minutes to Highway 404, GO Station, Walmart, and local restaurants and community amenities.
About This Property
85 Kimono Crescent, Richmond Hill, L4S 2G1
Home Overview
Basic Information
Walk around the neighborhood
85 Kimono Crescent, Richmond Hill, L4S 2G1
Shally Shi
Sales Representative, Dolphin Realty Inc
English, Mandarin
Residential ResaleProperty ManagementPre Construction
Mortgage Information
Estimated Payment
$0 Principal and Interest
 Walk Score for 85 Kimono Crescent
Walk Score for 85 Kimono Crescent

Book a Showing
Tour this home with Shally
Frequently Asked Questions
Can't find what you're looking for? Contact our support team for more information.
See the Latest Listings by Cities
1500+ home for sale in Ontario

Looking for Your Perfect Home?
Let us help you find the perfect home that matches your lifestyle
