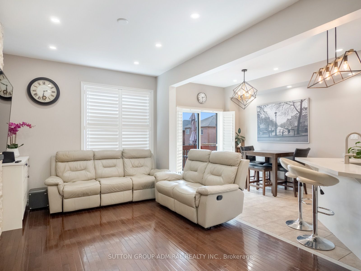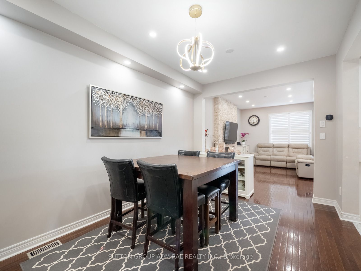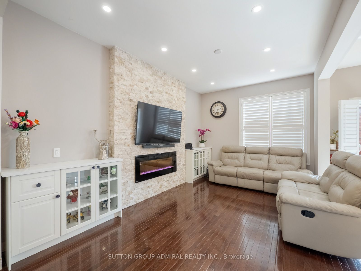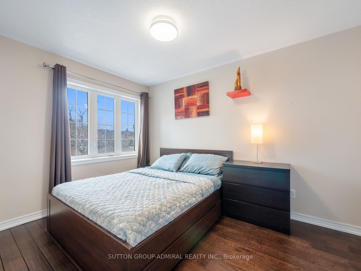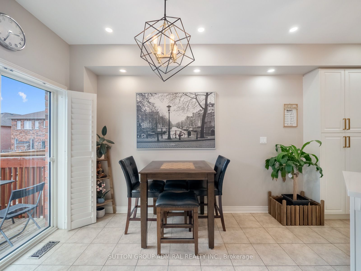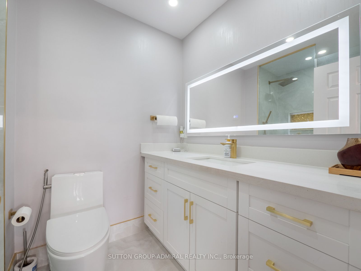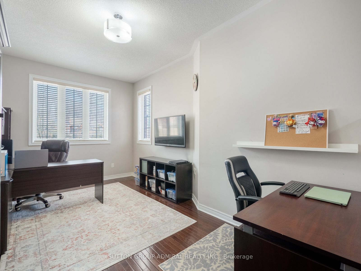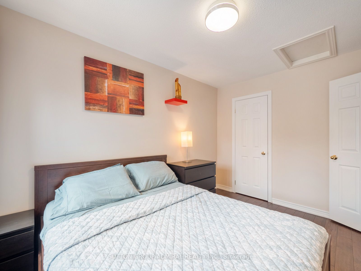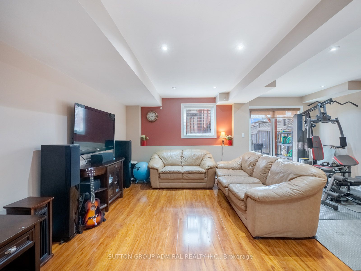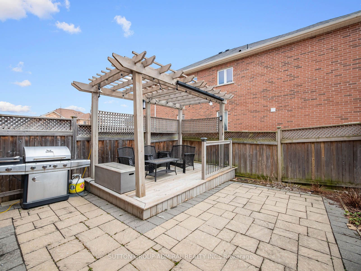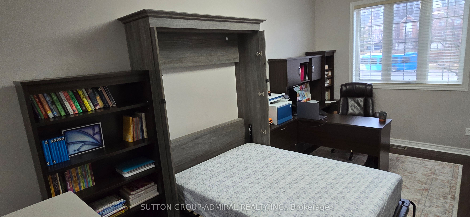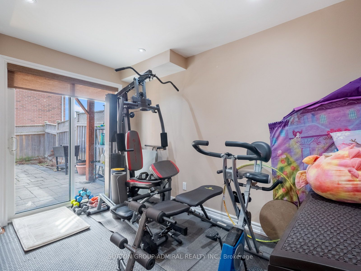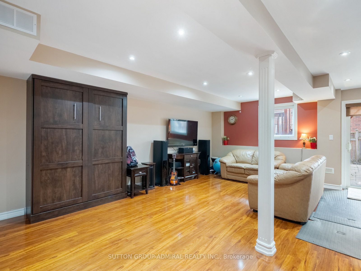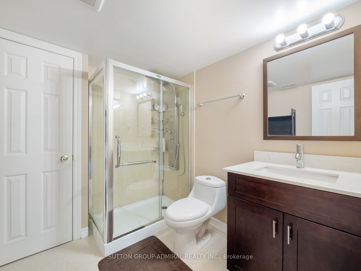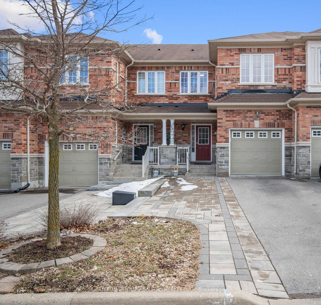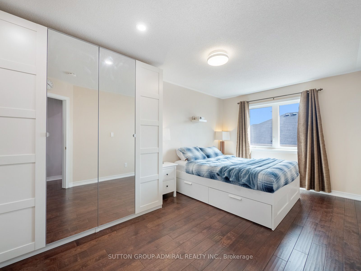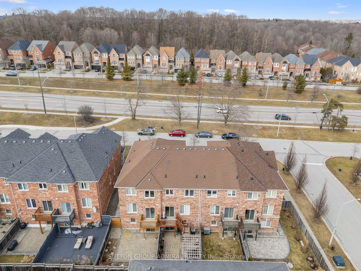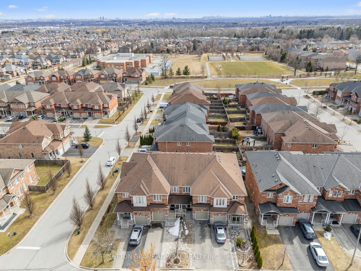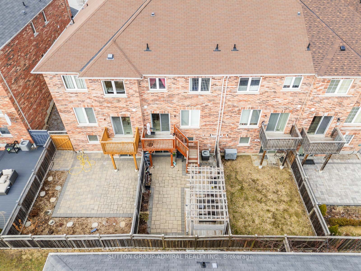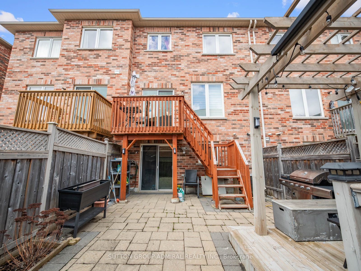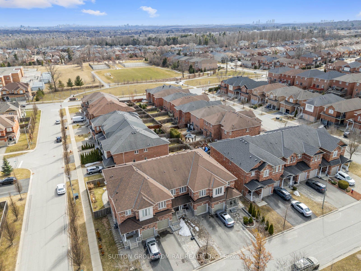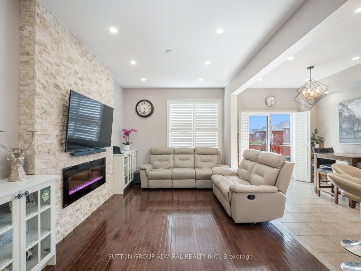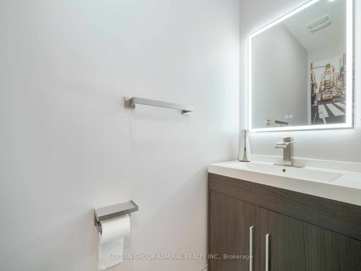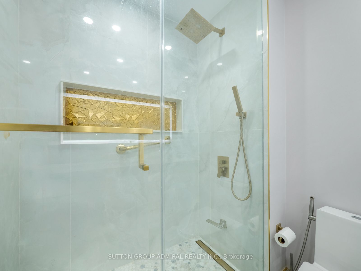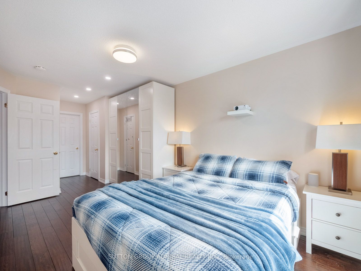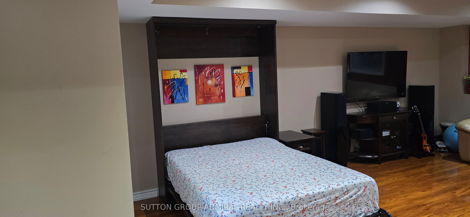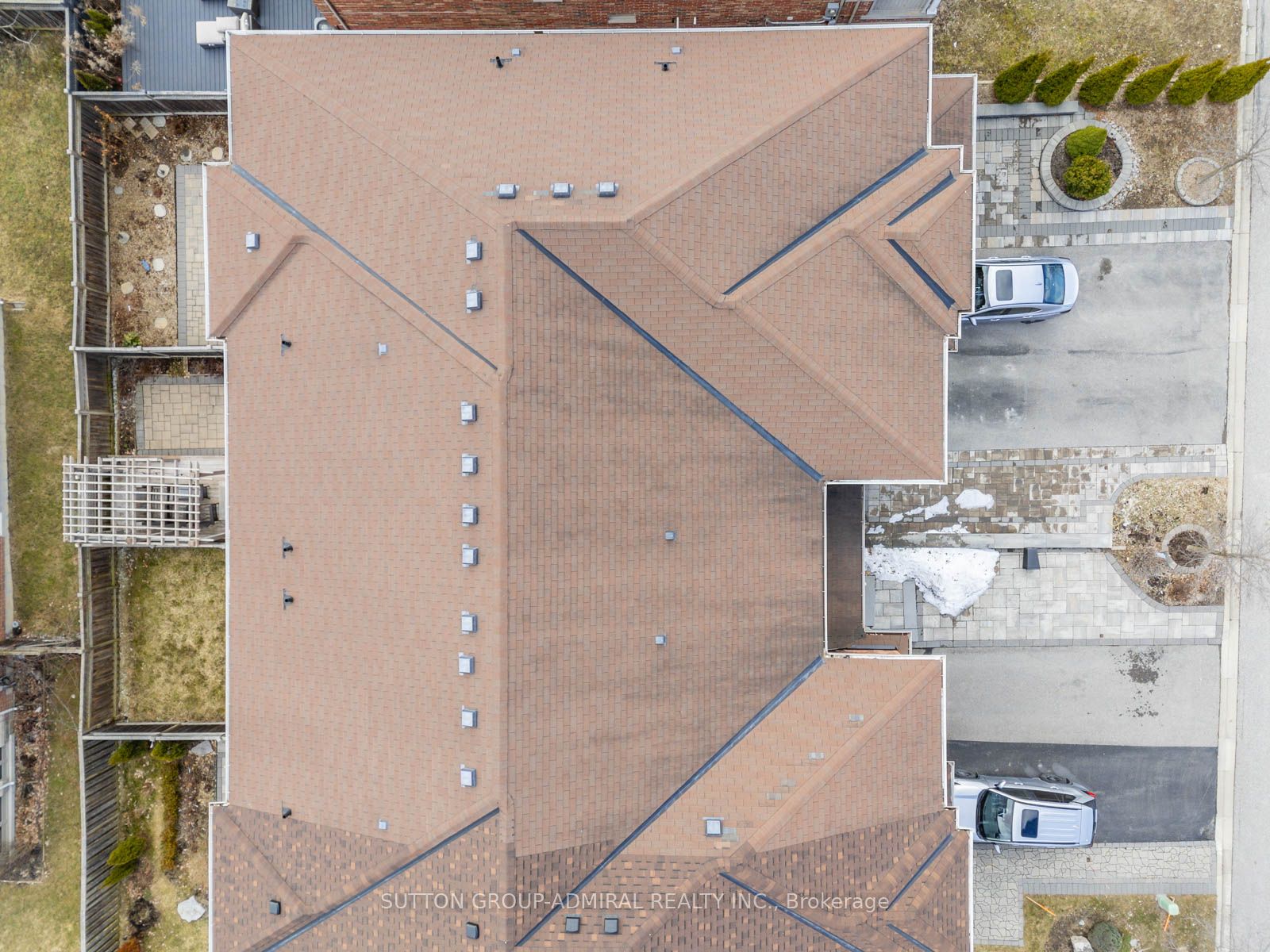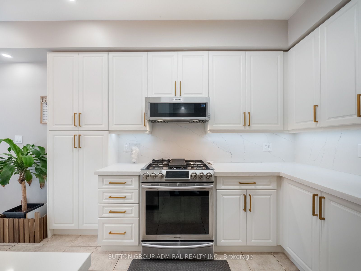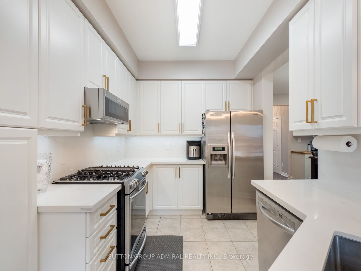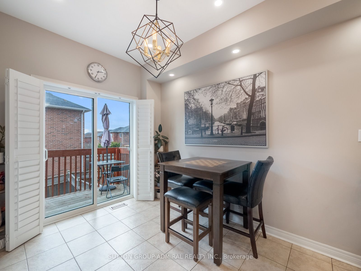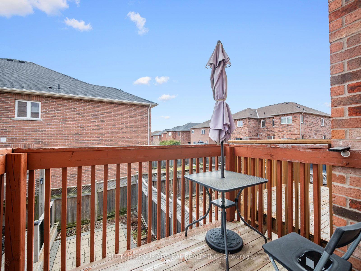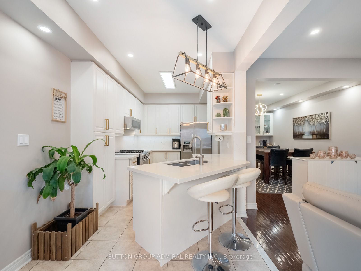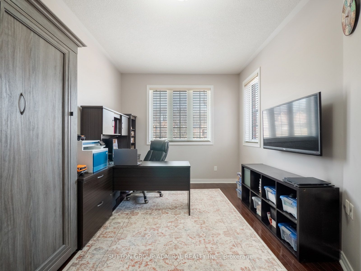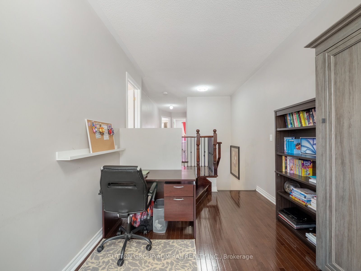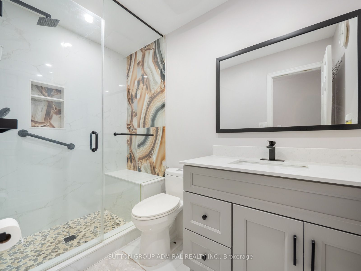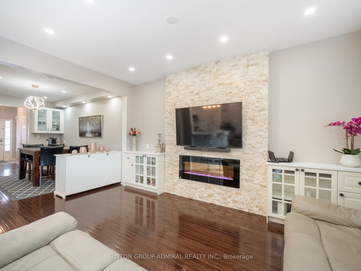
$1,238,000
Est. Payment
$4,728/mo*
*Based on 20% down, 4% interest, 30-year term
Listed by SUTTON GROUP-ADMIRAL REALTY INC.
Att/Row/Townhouse•MLS #N12130926•Price Change
Price comparison with similar homes in Richmond Hill
Compared to 38 similar homes
0.4% Higher↑
Market Avg. of (38 similar homes)
$1,232,989
Note * Price comparison is based on the similar properties listed in the area and may not be accurate. Consult licences real estate agent for accurate comparison
Room Details
| Room | Features | Level |
|---|---|---|
Living Room 5.49 × 4.57 m | Hardwood FloorPot LightsElectric Fireplace | Main |
Dining Room 4.7 × 2.97 m | Hardwood FloorPot LightsCombined w/Living | Main |
Kitchen 4.33 × 2.5 m | Stainless Steel ApplBacksplashPantry | Main |
Primary Bedroom 6.55 × 3 m | Pot Lights3 Pc EnsuiteDouble Closet | Second |
Bedroom 2 3.78 × 2.54 m | Overlooks BackyardPot LightsCloset | Second |
Bedroom 3 3.73 × 3.02 m | Hardwood FloorOverlooks FrontyardCloset | Second |
Client Remarks
Welcome to 84 Hawkes Drive, Richmond Hill a beautifully renovated 3-bedroom + 2 wall beds (included), 4-bathroom luxury townhome with luxurious upgrades and the unique ability to comfortably host up to two additional families, thanks to two thoughtfully designed built-in beds. Nestled on a deep traditional lot, this home offers approximately 2,250 sq. ft. of finished living space, including a walkout basement. The main floor features hardwood flooring, 9-foot smooth ceilings, LED pot lights with smart switches, and a custom accent wall with an electric fireplace in the living room. The fully updated kitchen (2024) showcases quartz countertops, matching backsplash, gas stove, and an added pantry. The dining area (2023) is complemented by a stylish butlers pantry. Step outside to a private, landscaped backyard with a deck, interlocked patio under a pergola, and a perennial flower garden.Upstairs, a versatile loft with 9-foot ceilings functions as a potential 4th bedroom with a built-in bed. The spacious primary bedroom includes ample closet space and a spa-like 3-piece ensuite. All bathrooms have been luxuriously renovated with modern tilework, LED mirrors, and smart lighting.The walkout basement adds incredible flexibility with laminate flooring, a recreation room featuring a second built-in bed (ideal for guests or multi-family stays), a kitchenette, and a 3-piece bath. A fully interlocked front path allows for 3-car parking, plus 1 in the garage.Ideally situated near golf courses, top-rated schools like Trillium Woods PS, Richmond Hill HS, and St. Theresa of Lisieux CHS, as well as parks, Costco, Richmond Hill GO, YRT transit, and shopping. ***EXTRAS*** Owned hot water tank (approximately 8 years old), central vacuum roughed-in.
About This Property
84 Hawkes Drive, Richmond Hill, L4S 0C4
Home Overview
Basic Information
Walk around the neighborhood
84 Hawkes Drive, Richmond Hill, L4S 0C4
Shally Shi
Sales Representative, Dolphin Realty Inc
English, Mandarin
Residential ResaleProperty ManagementPre Construction
Mortgage Information
Estimated Payment
$0 Principal and Interest
 Walk Score for 84 Hawkes Drive
Walk Score for 84 Hawkes Drive

Book a Showing
Tour this home with Shally
Frequently Asked Questions
Can't find what you're looking for? Contact our support team for more information.
See the Latest Listings by Cities
1500+ home for sale in Ontario

Looking for Your Perfect Home?
Let us help you find the perfect home that matches your lifestyle

