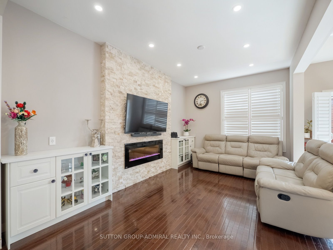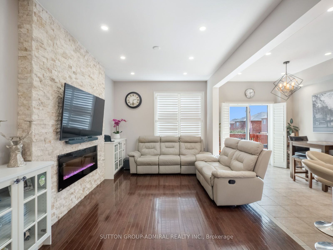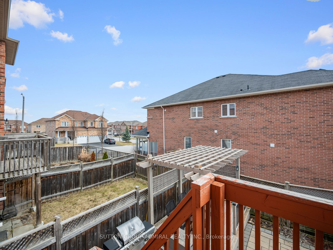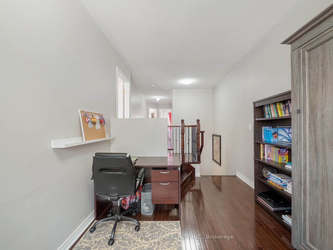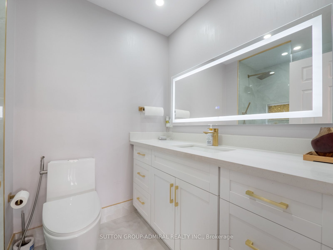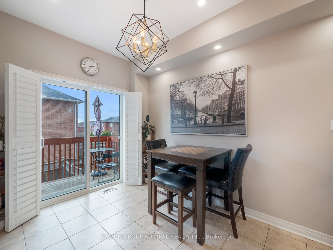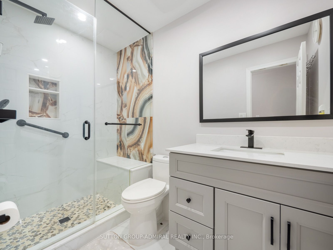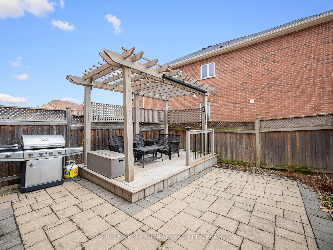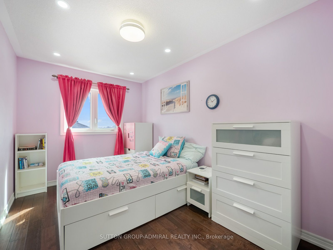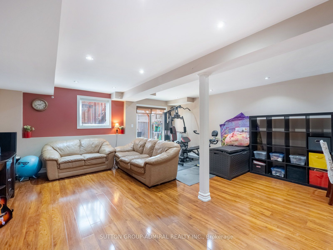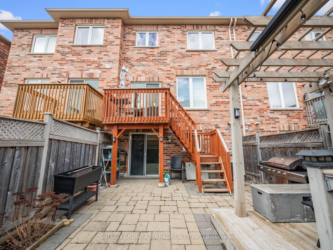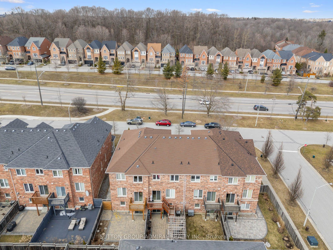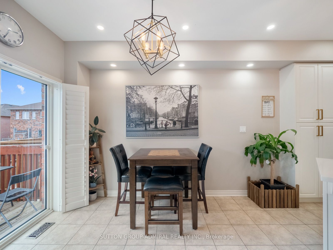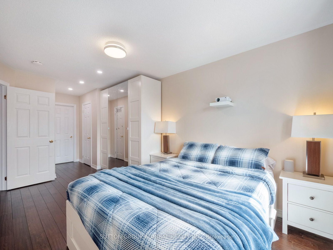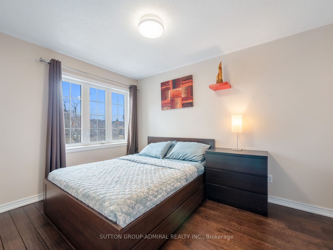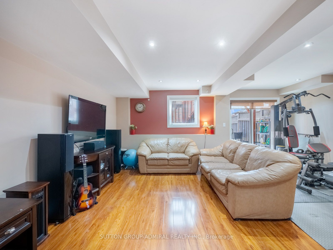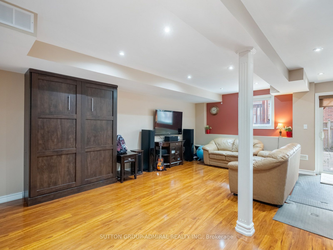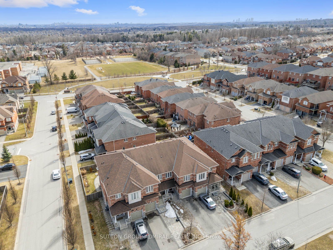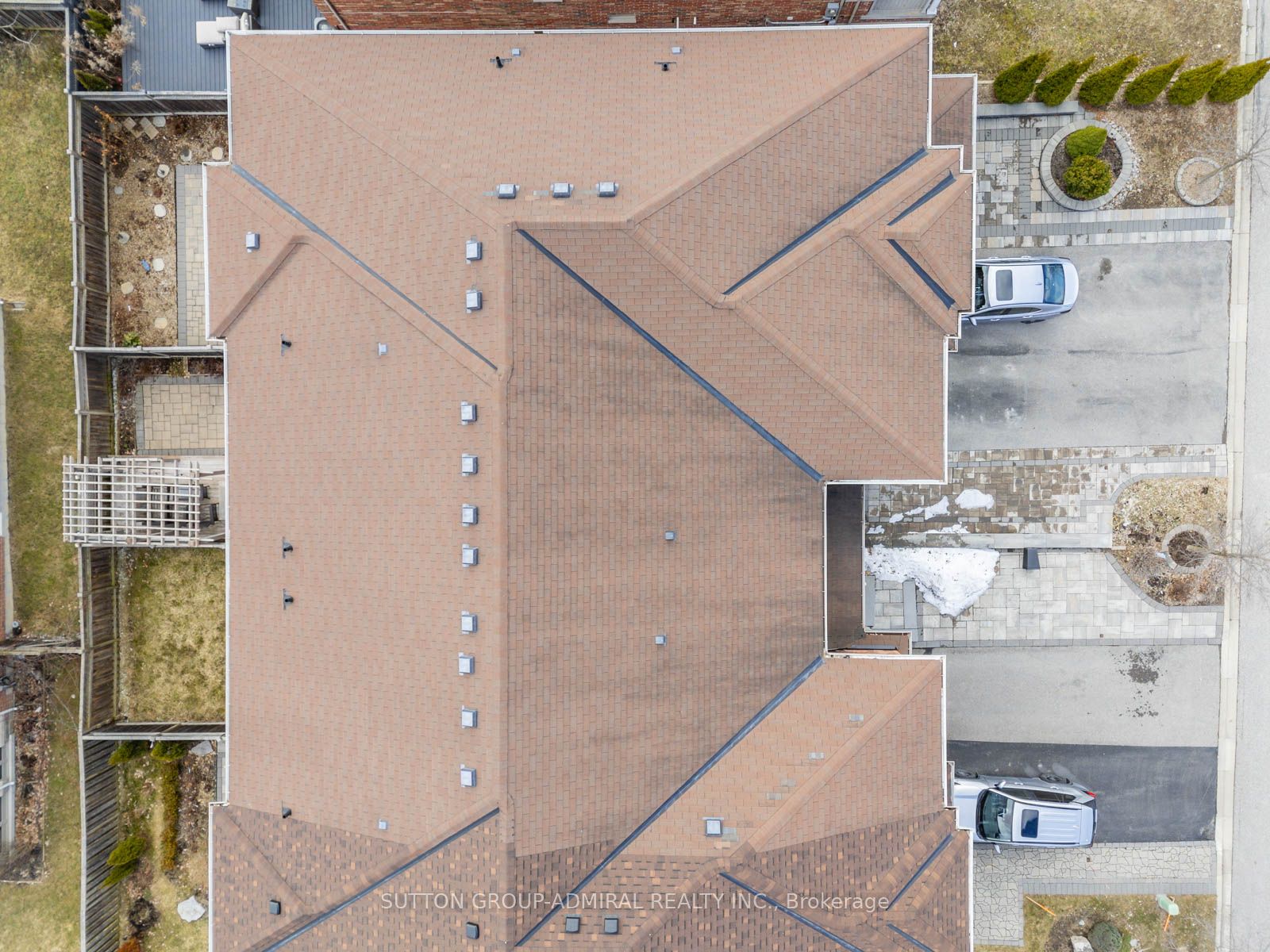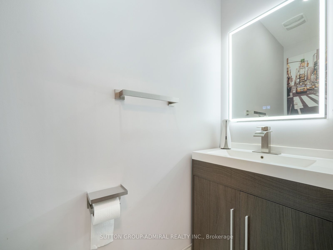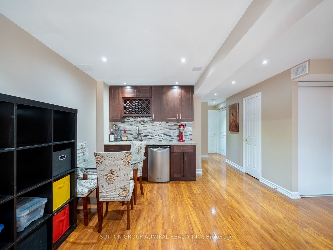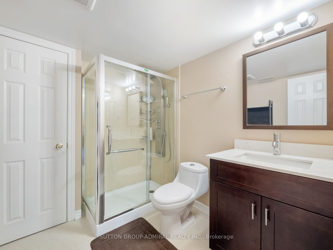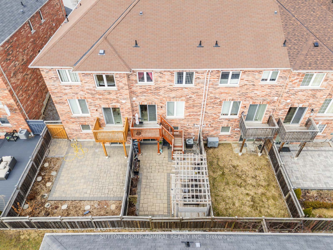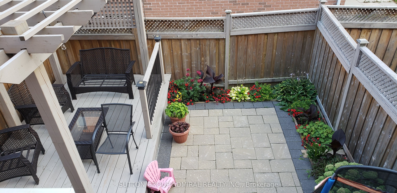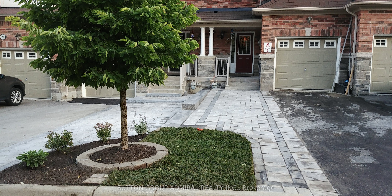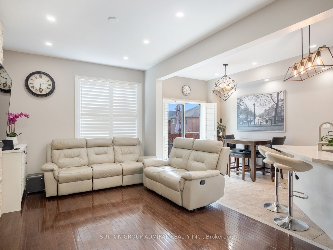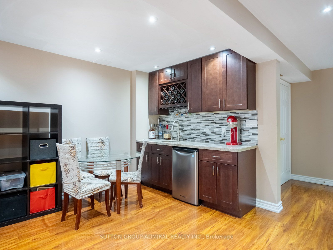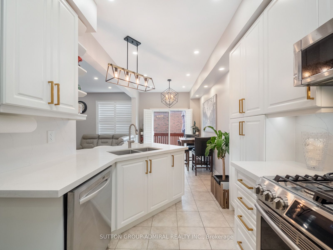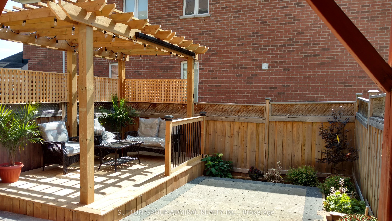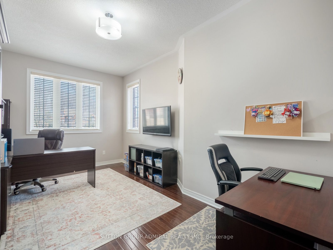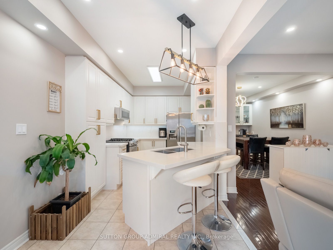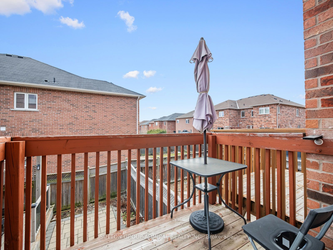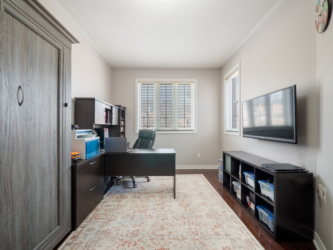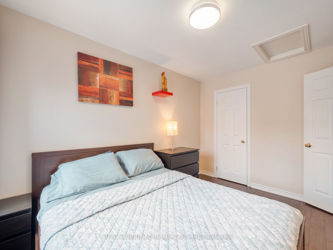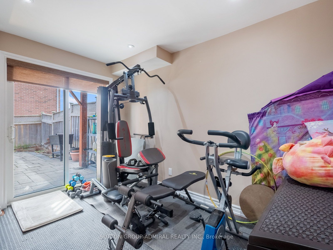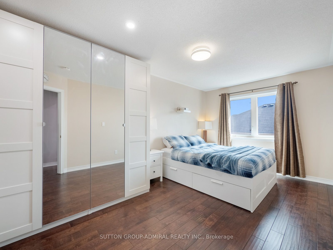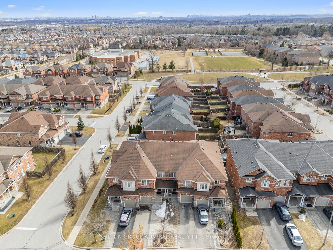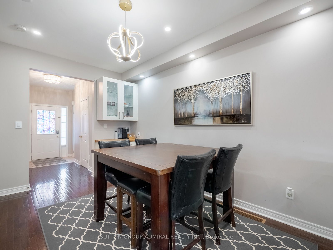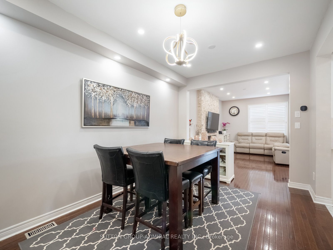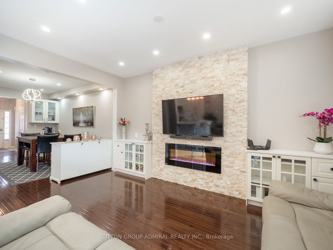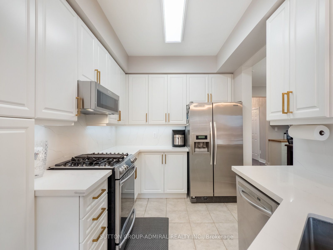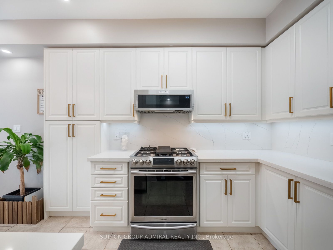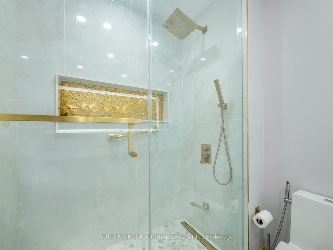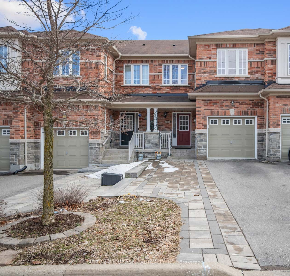
$1,298,900
Est. Payment
$4,961/mo*
*Based on 20% down, 4% interest, 30-year term
Listed by SUTTON GROUP-ADMIRAL REALTY INC.
Att/Row/Townhouse•MLS #N12057139•New
Price comparison with similar homes in Richmond Hill
Compared to 26 similar homes
1.9% Higher↑
Market Avg. of (26 similar homes)
$1,275,106
Note * Price comparison is based on the similar properties listed in the area and may not be accurate. Consult licences real estate agent for accurate comparison
Room Details
| Room | Features | Level |
|---|---|---|
Living Room 5.49 × 4.57 m | Hardwood FloorPot LightsElectric Fireplace | Main |
Dining Room 4.7 × 2.97 m | Hardwood FloorPot LightsCombined w/Living | Main |
Kitchen 4.33 × 2.5 m | Stainless Steel ApplBacksplashPantry | Main |
Primary Bedroom 6.55 × 3 m | Pot Lights3 Pc EnsuiteDouble Closet | Second |
Bedroom 2 3.78 × 2.54 m | Overlooks BackyardPot LightsCloset | Second |
Bedroom 3 3.73 × 3.02 m | Hardwood FloorOverlooks FrontyardCloset | Second |
Client Remarks
Welcome to 84 Hawkes Drive, Richmond Hill - a stunning renovated 3-bedroom, 4-bathroom luxury townhome with over $150K in upgrades. Situated on a deep traditional lot, this home offers approximately 2,250 sq. ft. of finished living space, including a walkout basement. The main floor boasts hardwood floors, 9 foot smooth ceilings, and LED pot lights with smart switches, along with a striking accent wall with an electric fireplace in the living room. The fully renovated kitchen (2024) shines with quartz countertops, a matching backsplash, an upgraded gas stove, and an extra pantry, while the dining area (2023) features a butlers pantry. Step out to the deck and landscaped yard with a fully interlocked pergola patio and a side flower garden with perennials. The upper level includes a versatile loft with 9 foot ceilings that can be used as a 4th bedroom with a built-in bed, a spacious primary bedroom with ample closet space, and a lavish 3-piece ensuite. All bathrooms have been modernized with luxury tiles, single-piece toilets, LED mirrors, and smart lighting, with the master bath offering a full LED mirror and the common bath with a built-in bench. Smart LED lighting extends throughout the home, including colour changing pot lights in the second bedroom. The open-concept basement has laminate floors, a rec room with a built-in bed (can be used as another bedroom), a kitchenette, and a 3-piece bath. A fully interlocked path allows for 3rd car parking, totalling 4 spaces with the garage. Ideally located near golf courses, top ranked schools in Ontario including Trillium Woods Public School, Richmond Hill High School and St. Theresa of Lisieux CHS, parks, Costco, grocery stores, Richmond Hill GO Train, YRT, and vibrant shops and dining! Walking distance to Yonge St restaurants. **EXTRAS** Hot water tank owned; around 8 Years. CVAC Roughed in.
About This Property
84 Hawkes Drive, Richmond Hill, L4S 0C4
Home Overview
Basic Information
Walk around the neighborhood
84 Hawkes Drive, Richmond Hill, L4S 0C4
Shally Shi
Sales Representative, Dolphin Realty Inc
English, Mandarin
Residential ResaleProperty ManagementPre Construction
Mortgage Information
Estimated Payment
$0 Principal and Interest
 Walk Score for 84 Hawkes Drive
Walk Score for 84 Hawkes Drive

Book a Showing
Tour this home with Shally
Frequently Asked Questions
Can't find what you're looking for? Contact our support team for more information.
Check out 100+ listings near this property. Listings updated daily
See the Latest Listings by Cities
1500+ home for sale in Ontario

Looking for Your Perfect Home?
Let us help you find the perfect home that matches your lifestyle
