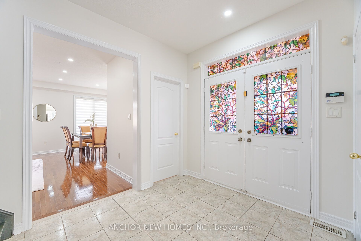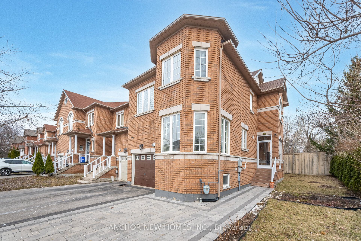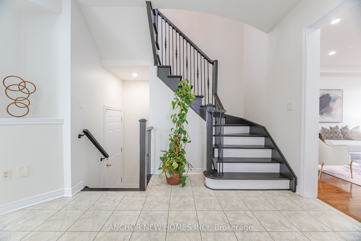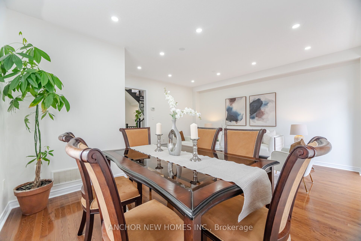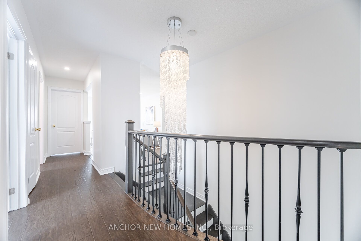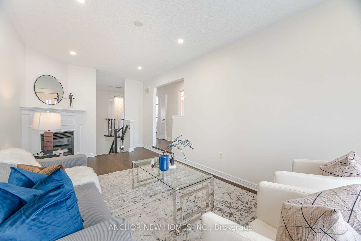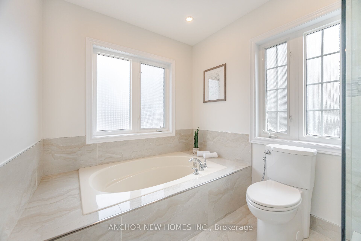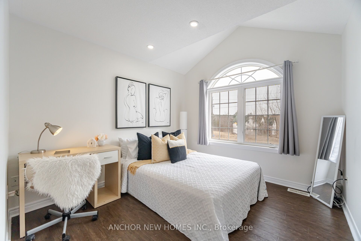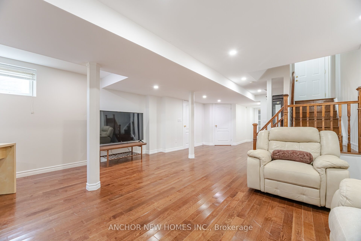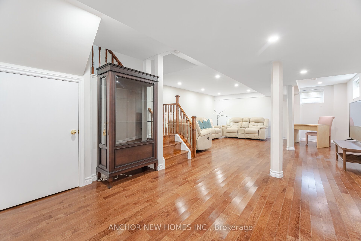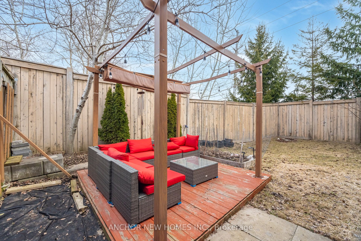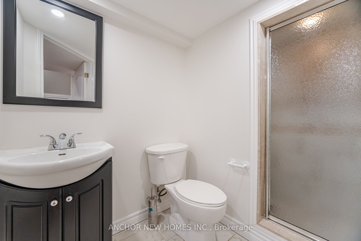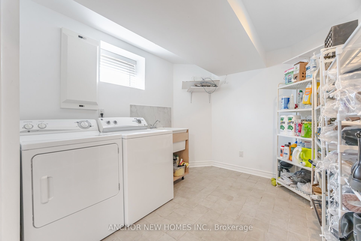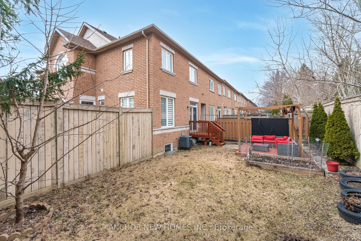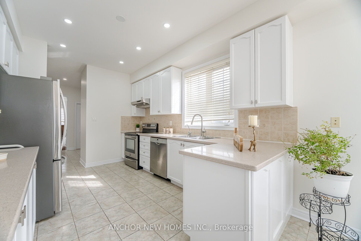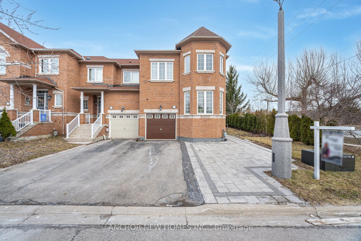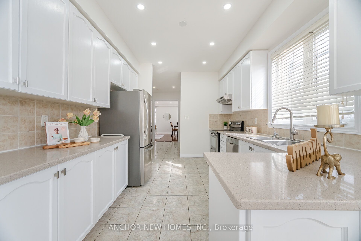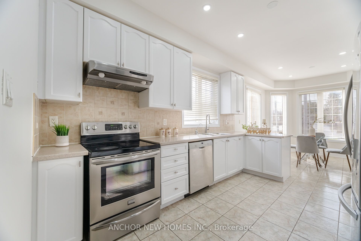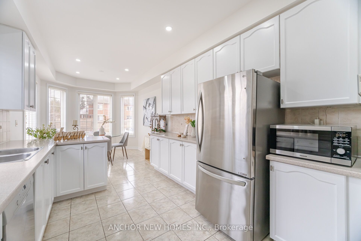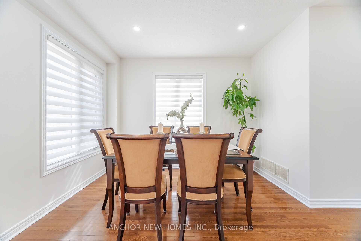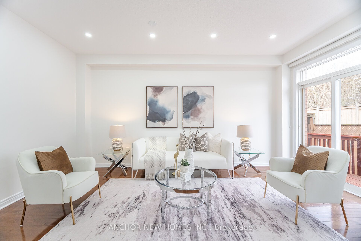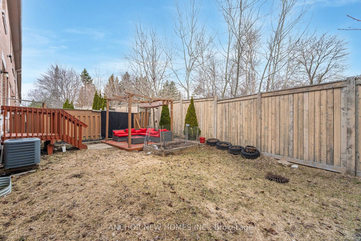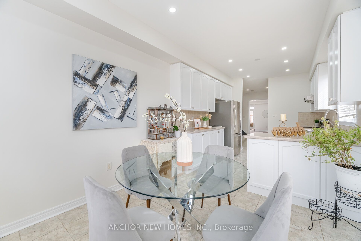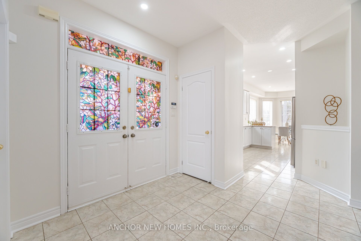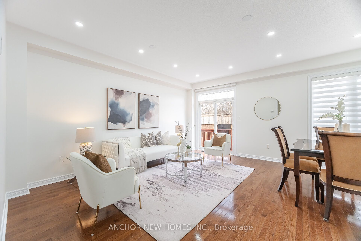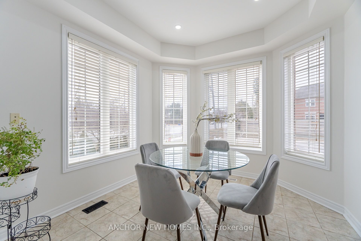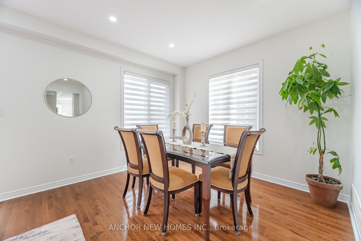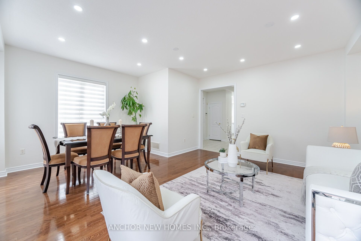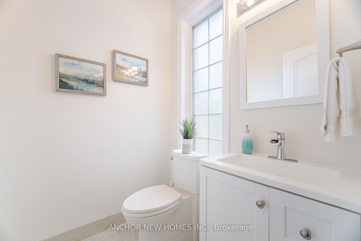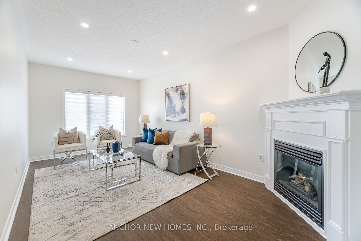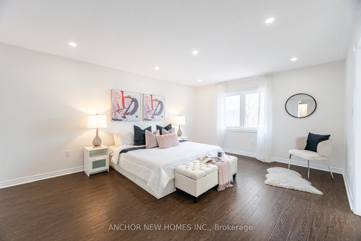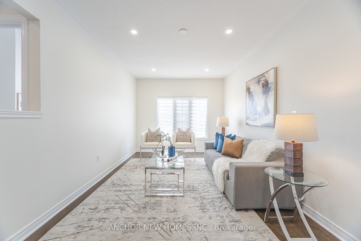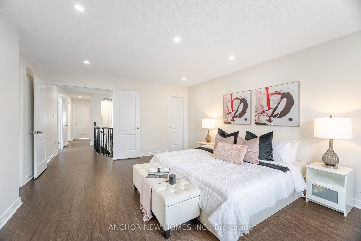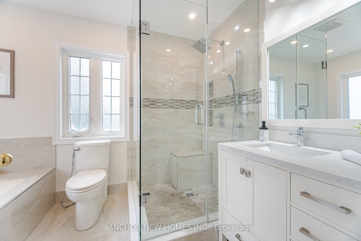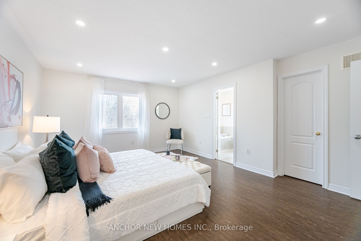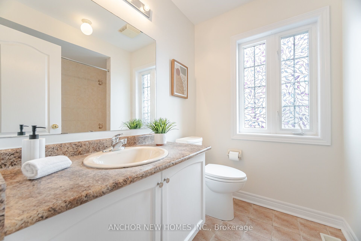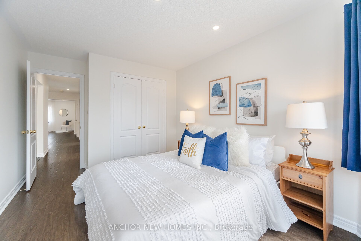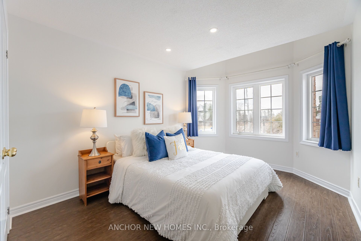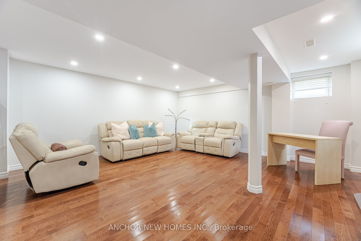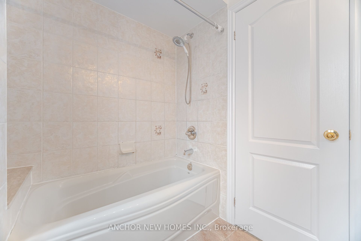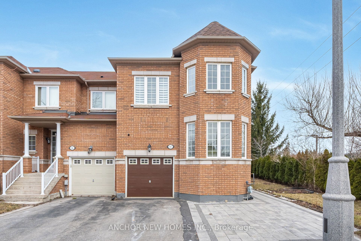
$1,221,000
Est. Payment
$4,663/mo*
*Based on 20% down, 4% interest, 30-year term
Listed by ANCHOR NEW HOMES INC.
Att/Row/Townhouse•MLS #N12077373•New
Price comparison with similar homes in Richmond Hill
Compared to 25 similar homes
-4.4% Lower↓
Market Avg. of (25 similar homes)
$1,276,627
Note * Price comparison is based on the similar properties listed in the area and may not be accurate. Consult licences real estate agent for accurate comparison
Room Details
| Room | Features | Level |
|---|---|---|
Living Room 5.68 × 5.12 m | Hardwood FloorCombined w/DiningWindow | Main |
Dining Room 5.68 × 5.12 m | Hardwood FloorCombined w/LivingWindow | Main |
Kitchen 5.13 × 3.05 m | Ceramic FloorStainless Steel ApplBacksplash | Main |
Primary Bedroom 5.21 × 4.24 m | Laminate5 Pc EnsuiteWalk-In Closet(s) | Second |
Bedroom 2 3.32 × 3.05 m | LaminateClosetSemi Ensuite | Second |
Bedroom 3 4.62 × 3.05 m | LaminateClosetSemi Ensuite | Second |
Client Remarks
Gorgeous Freehold End Unit Townhouse Backing Onto Parks & SchoolsNestled in a quiet, well-established family neighborhood, this stunning sun-filled end unit townhousewhich feels more like a semioffers over 2,000 sq. ft. of above-ground living space with a rare and spacious 3 bedrooms 4 Washroom layout.From the moment you enter, the welcoming foyer sets the tone for a home that combines comfort with style. The gourmet kitchen features quartz countertops, stainless steel appliances, and a bright breakfast area thats perfect for casual mornings. The open-concept living and dining rooms offer an expansive space ideal for entertaining guests or relaxing with family.Upstairs, the family room with a cozy fireplace provides a perfect retreatideal for movie nights, a reading nook, or even a home office. This space also offers the potential to be converted into a fourth bedroom upstairs.The primary bedroom is a true sanctuary, complete with His & Hers walk-in closets and a 4-piece ensuite. Two additional spacious bedrooms and a full washroom complete the upper level.The finished basement features a full washroom and can function as a recreation room, guest suite, or an opportunity for additional rental income.Enjoy summer evenings in the private backyard and side yard, filled with natural light from large windows and perfect for gatherings with friends and family. With inside access to the garage, plus an interlocked driveway offering extra parking, this home delivers both style and convenience.Situated just off Yonge Street, this location offers easy access to Toronto, top-rated high and elemantary schools, and beautiful scenic trails making it an exceptional choice for families and savvy buyers alike.
About This Property
8 Townwood Drive, Richmond Hill, L4E 4Y3
Home Overview
Basic Information
Walk around the neighborhood
8 Townwood Drive, Richmond Hill, L4E 4Y3
Shally Shi
Sales Representative, Dolphin Realty Inc
English, Mandarin
Residential ResaleProperty ManagementPre Construction
Mortgage Information
Estimated Payment
$0 Principal and Interest
 Walk Score for 8 Townwood Drive
Walk Score for 8 Townwood Drive

Book a Showing
Tour this home with Shally
Frequently Asked Questions
Can't find what you're looking for? Contact our support team for more information.
See the Latest Listings by Cities
1500+ home for sale in Ontario

Looking for Your Perfect Home?
Let us help you find the perfect home that matches your lifestyle
