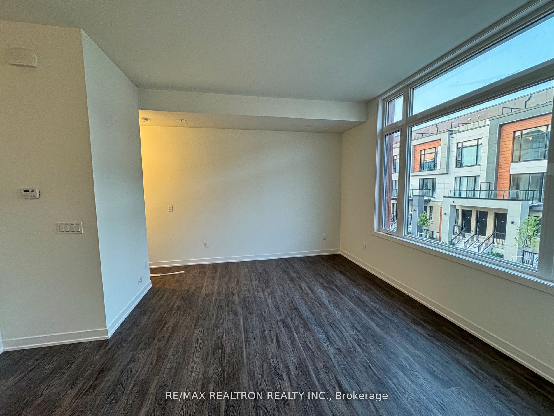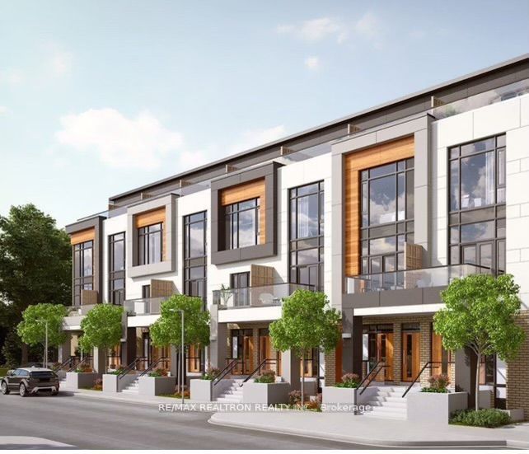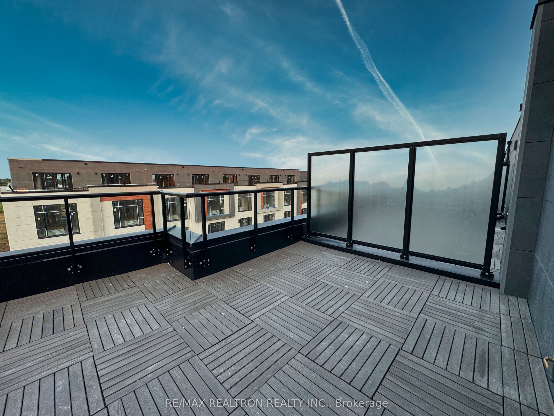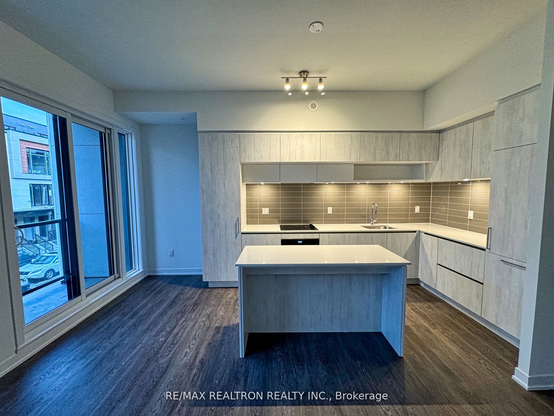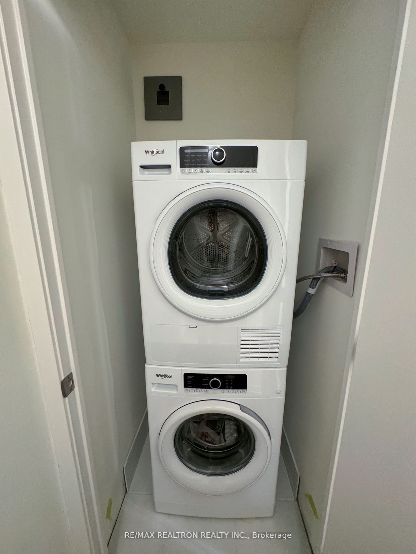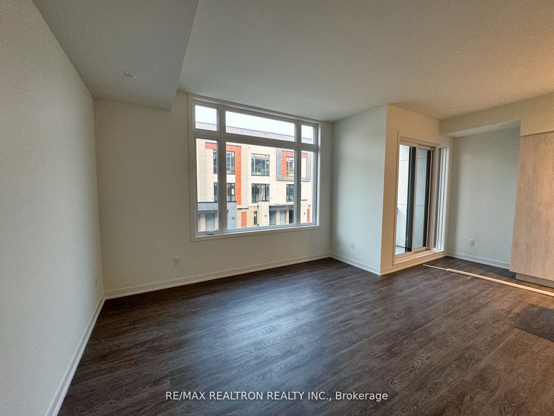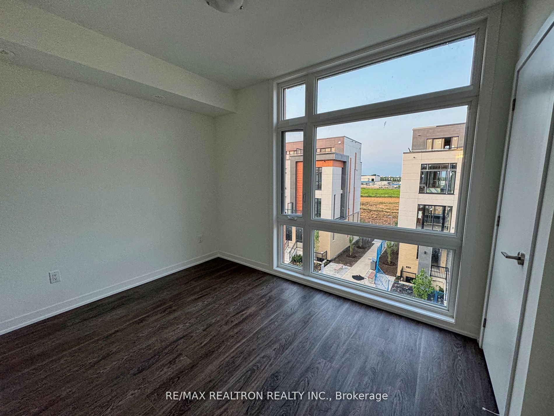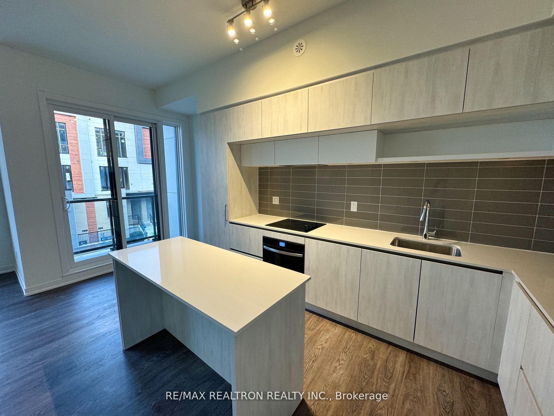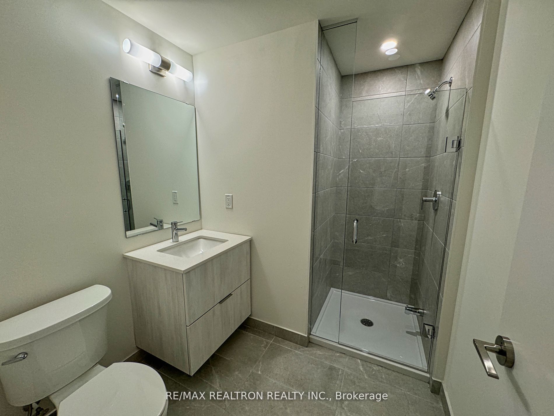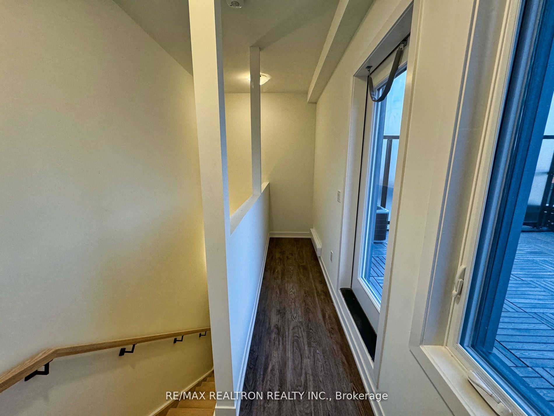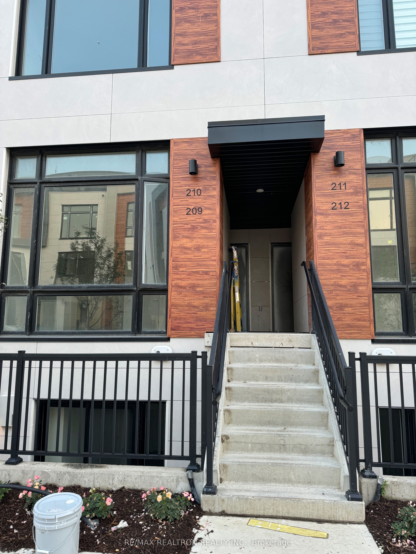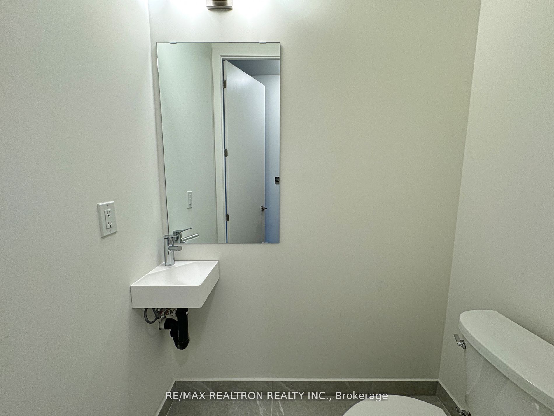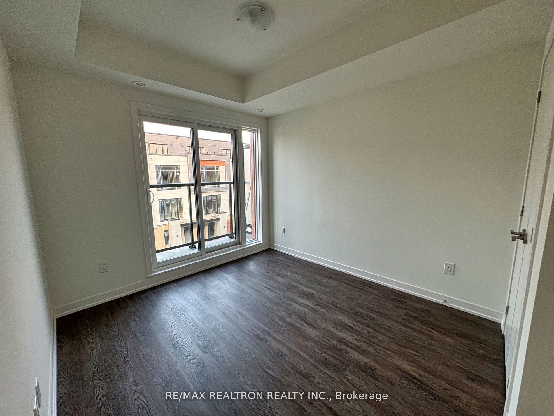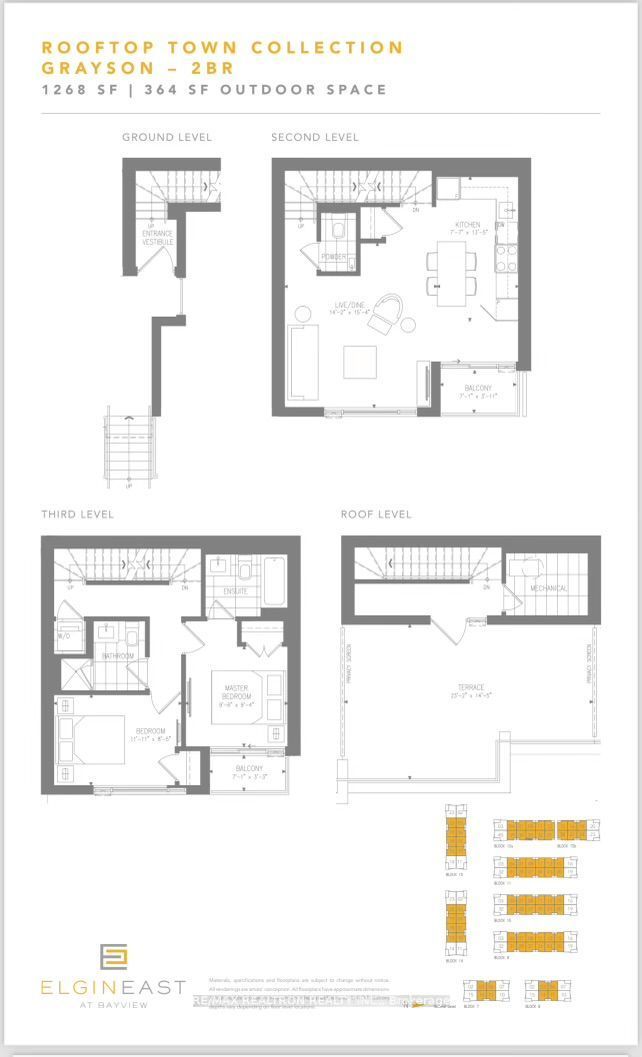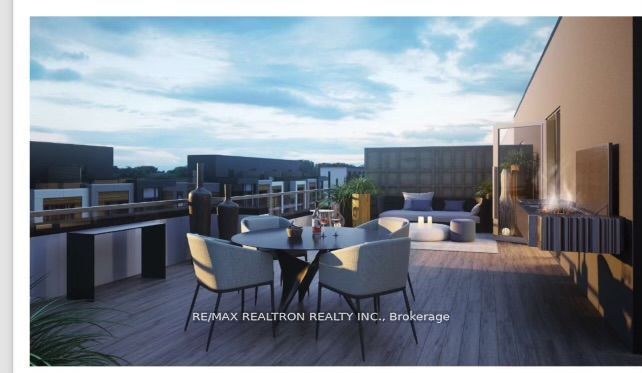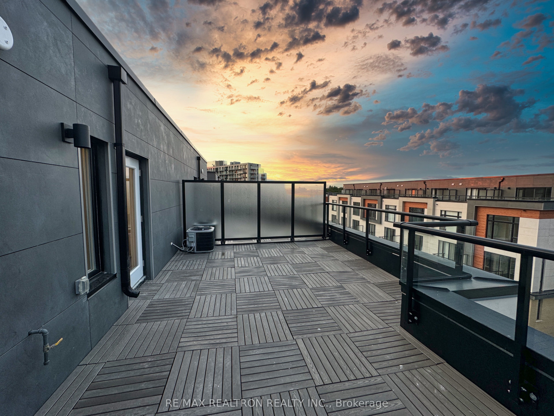
$2,900 /mo
Listed by RE/MAX REALTRON REALTY INC.
Condo Townhouse•MLS #N12058237•New
Room Details
| Room | Features | Level |
|---|---|---|
Kitchen 4.11 × 2.35 m | Quartz CounterB/I AppliancesCentre Island | Main |
Living Room 4.3 × 4.7 m | Combined w/DiningVinyl FloorLarge Window | Main |
Dining Room 4.3 × 4.7 m | Combined w/LivingVinyl FloorOpen Concept | Main |
Primary Bedroom 3.1 × 2.95 m | 4 Pc EnsuiteVinyl FloorBalcony | Upper |
Bedroom 2 3.4 × 2.6 m | Large WindowVinyl FloorCloset | Upper |
Client Remarks
***Newer Modern 2 Bdrm Condo Townhouse,1268 sq ft of interior space + 364 sq ft rooftop terrace In the Prestigeous Richmond Hill (Bayview/Elgin) Location. ***Featuring; Modern Kitchen With Built In Appliances, Centre Island, Soft Closing Kitchen Doors, 10 feet ceilings M/F, 9 feet ceilings on 2nd floor bedroom level.*** 1 parking spot & 1 locker Included. *** Prime Location Steps to Elgin Mills rd, High Ranking Richmond Green High School, Community Center, Park, Costco, TD bank, Home Depot and Hwy 404.
About This Property
8 Steckley House Lane, Richmond Hill, L4S 0N1
Home Overview
Basic Information
Amenities
BBQs Allowed
Walk around the neighborhood
8 Steckley House Lane, Richmond Hill, L4S 0N1
Shally Shi
Sales Representative, Dolphin Realty Inc
English, Mandarin
Residential ResaleProperty ManagementPre Construction
 Walk Score for 8 Steckley House Lane
Walk Score for 8 Steckley House Lane

Book a Showing
Tour this home with Shally
Frequently Asked Questions
Can't find what you're looking for? Contact our support team for more information.
See the Latest Listings by Cities
1500+ home for sale in Ontario

Looking for Your Perfect Home?
Let us help you find the perfect home that matches your lifestyle
