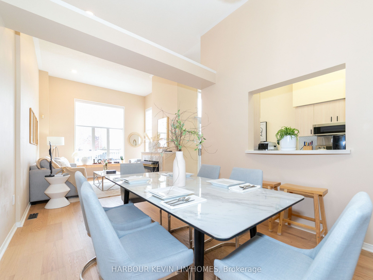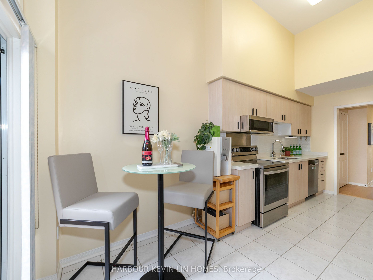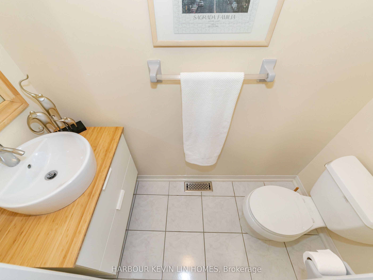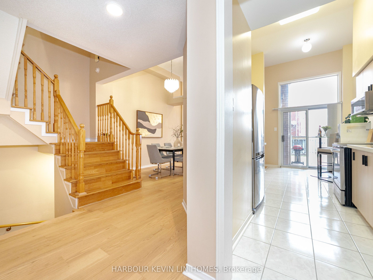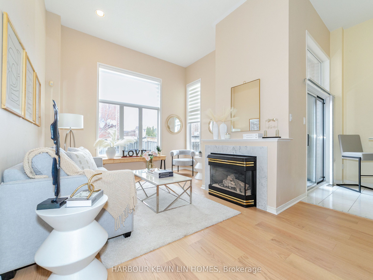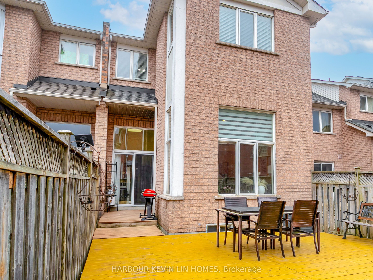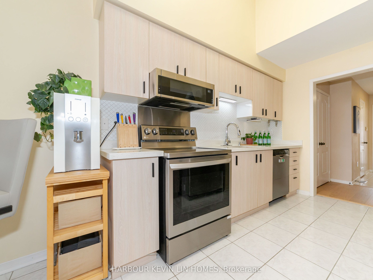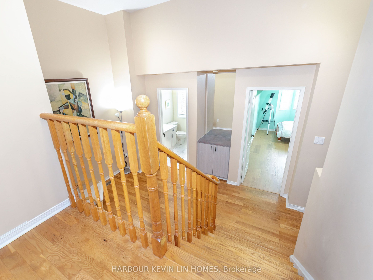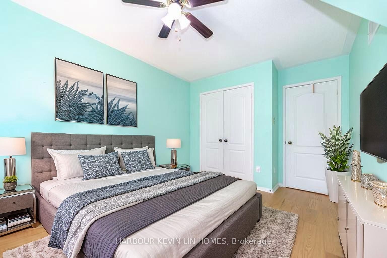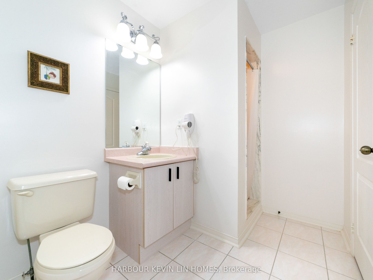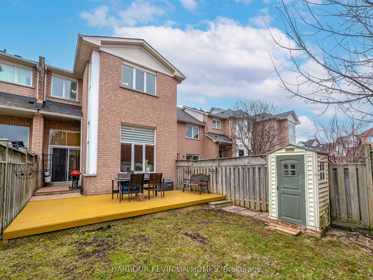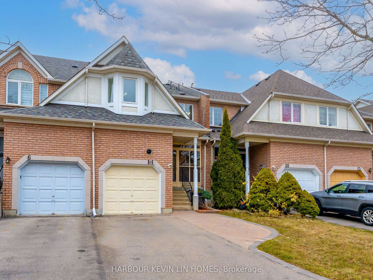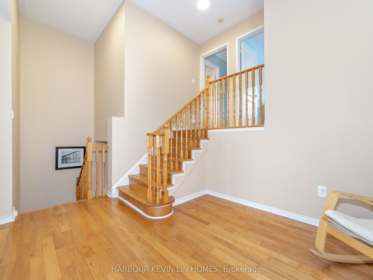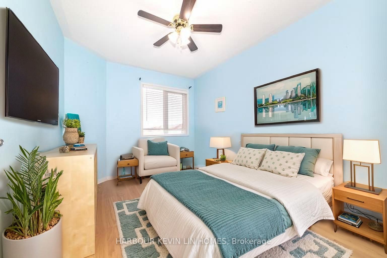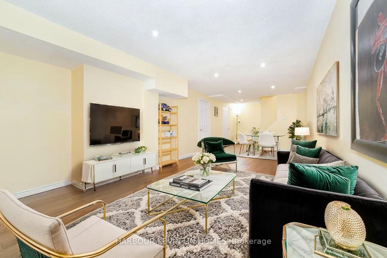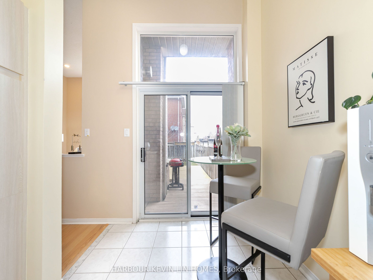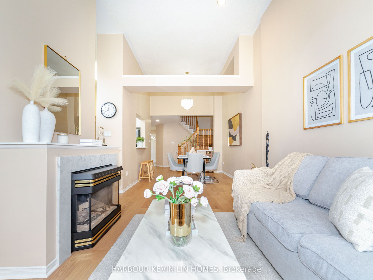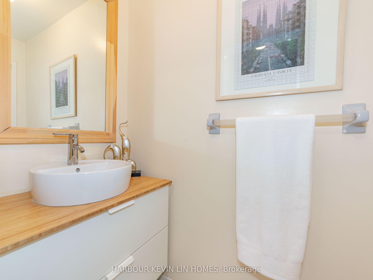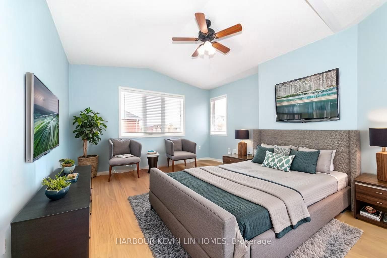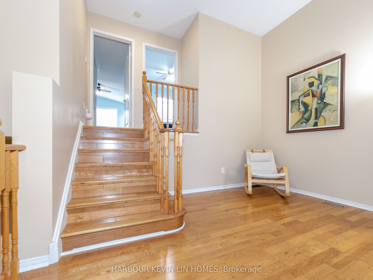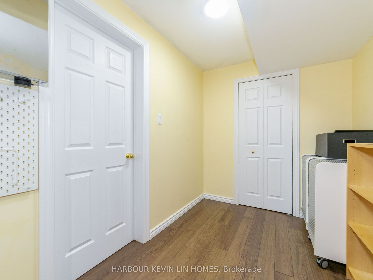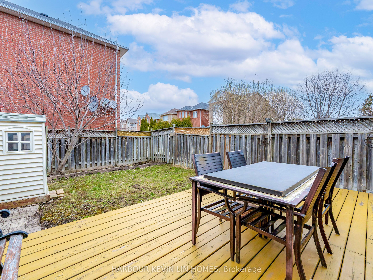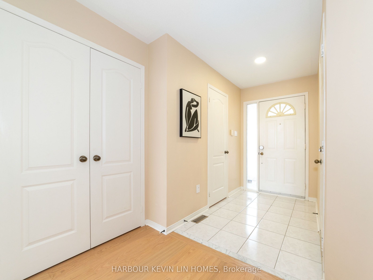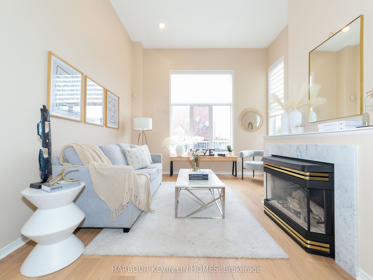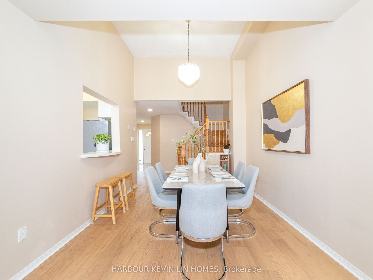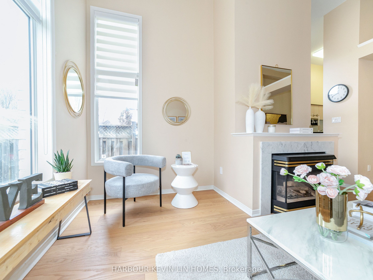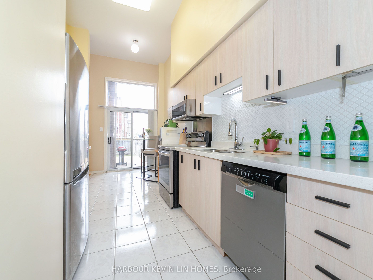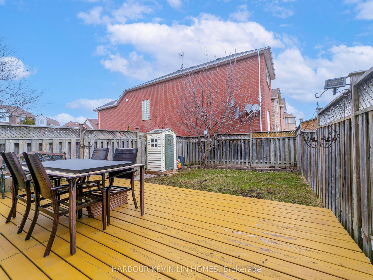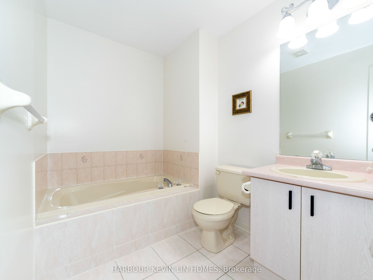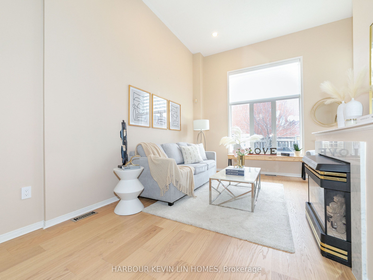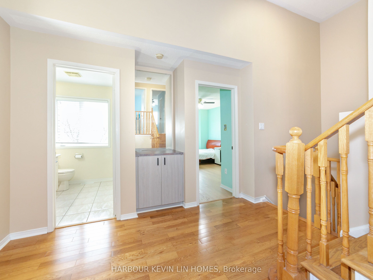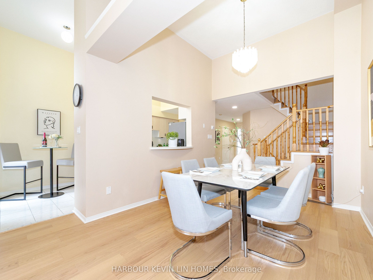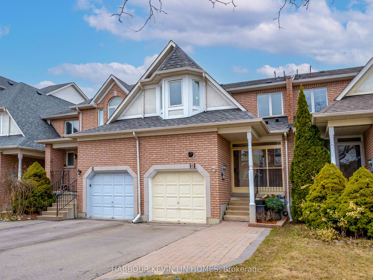
$999,000
Est. Payment
$3,816/mo*
*Based on 20% down, 4% interest, 30-year term
Listed by HARBOUR KEVIN LIN HOMES
Att/Row/Townhouse•MLS #N12089019•New
Price comparison with similar homes in Richmond Hill
Compared to 37 similar homes
-17.6% Lower↓
Market Avg. of (37 similar homes)
$1,212,995
Note * Price comparison is based on the similar properties listed in the area and may not be accurate. Consult licences real estate agent for accurate comparison
Room Details
| Room | Features | Level |
|---|---|---|
Living Room 3.8 × 3.73 m | Hardwood FloorGas FireplacePot Lights | Main |
Dining Room 3.57 × 3.04 m | Hardwood FloorOpen ConceptLarge Window | Main |
Kitchen 3.18 × 2.52 m | Ceramic FloorQuartz CounterStainless Steel Appl | Main |
Primary Bedroom 4.47 × 3.42 m | Hardwood FloorWalk-In Closet(s)4 Pc Ensuite | Second |
Bedroom 2 4.57 × 3.03 m | Hardwood FloorWalk-In Closet(s)Window | Second |
Bedroom 3 3.71 × 2.72 m | Hardwood FloorWalk-In Closet(s)Window | Second |
Client Remarks
Stunning Luxury Townhome with *** Soaring 12 Ft Ceilings on the Main Floor & Lucky Number 8 Address *** A Rare Gem in Prestigious Rouge Woods! Welcome to a truly exceptional residence where luxury meets comfort, this home offers excellent Feng Shui and unmatched energy, ideal for stylish family living. Nestled in the highly sought-after Bayview Secondary and Richmond Rose Public School district, this 3-bedroom, 3-bathroom townhome is impeccably maintained with a thoughtfully designed layout. Step into the grand open-concept main floor featuring a sun-drenched living room with gas fireplace, elegant dining area, and a modern chefs kitchen complete with quartz countertops, walk-out breakfast area, walk-in pantry, and servery. Enjoy brand new hardwood flooring on the main floor (2025) and second floor (2024), along with a newly renovated powder room boasting a vessel sink and designer vanity. Upstairs, indulge in the lavish primary suite with a walk-in closet and 4-piece ensuite. The second and third bedrooms are bright and spacious, ideal for family, guests, or a home office.The professionally finished basement expands your living space with a large recreation room, games area, laundry room, and ample storage perfect for entertaining or relaxing. Enjoy complete privacy in the fully fenced backyard featuring a large deck ideal for outdoor gatherings and serene moments. Perfectly positioned near major highways, public transit, shopping, and dining, this home offers the best of suburban tranquility and urban convenience. A true standout in Rouge Woods where high-end design, premium location, and positive energy come together.
About This Property
8 Queensway Drive, Richmond Hill, L4S 1S2
Home Overview
Basic Information
Walk around the neighborhood
8 Queensway Drive, Richmond Hill, L4S 1S2
Shally Shi
Sales Representative, Dolphin Realty Inc
English, Mandarin
Residential ResaleProperty ManagementPre Construction
Mortgage Information
Estimated Payment
$0 Principal and Interest
 Walk Score for 8 Queensway Drive
Walk Score for 8 Queensway Drive

Book a Showing
Tour this home with Shally
Frequently Asked Questions
Can't find what you're looking for? Contact our support team for more information.
See the Latest Listings by Cities
1500+ home for sale in Ontario

Looking for Your Perfect Home?
Let us help you find the perfect home that matches your lifestyle
