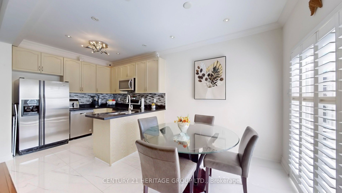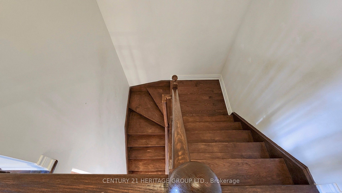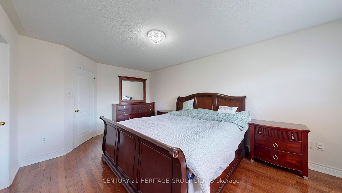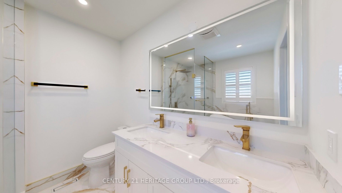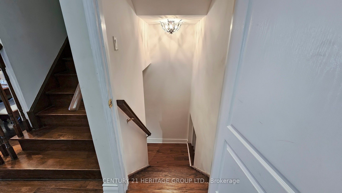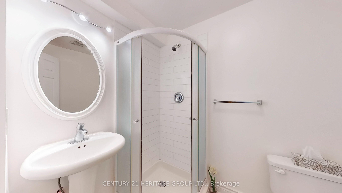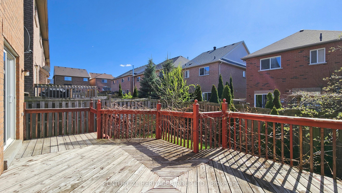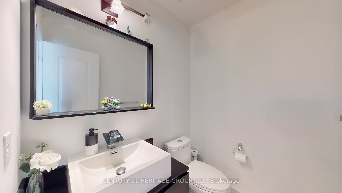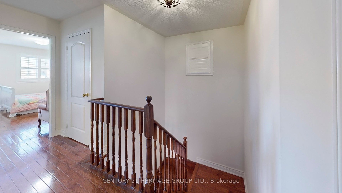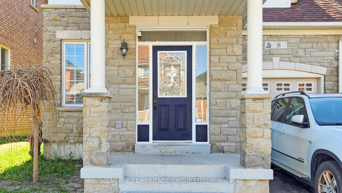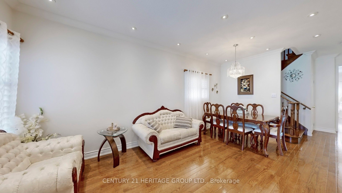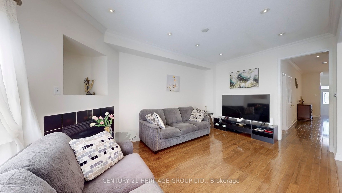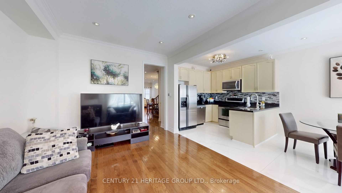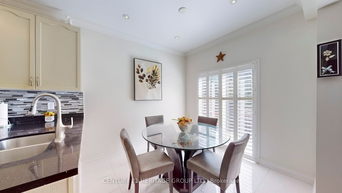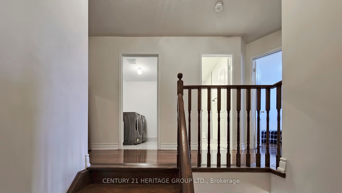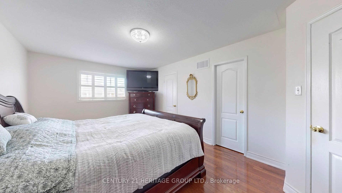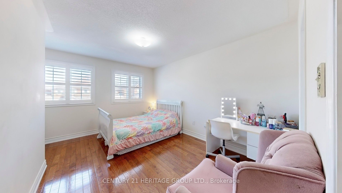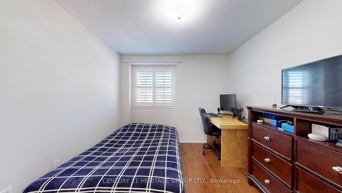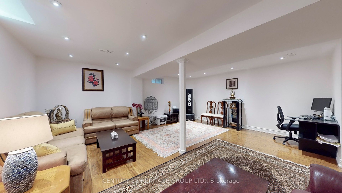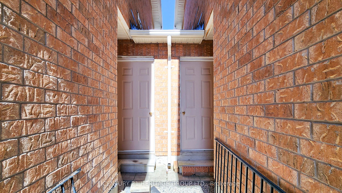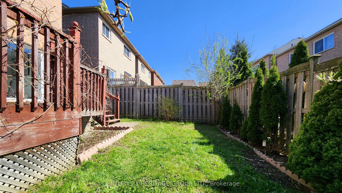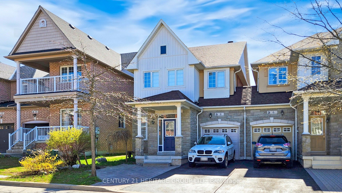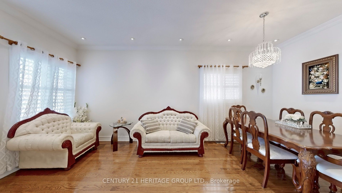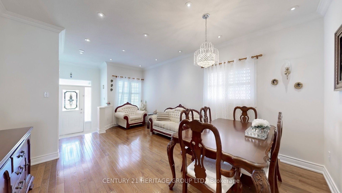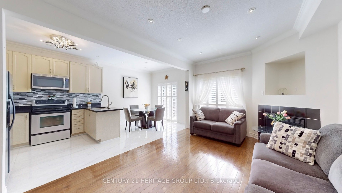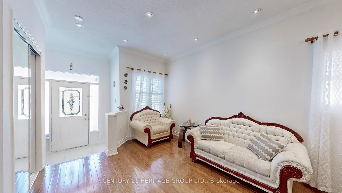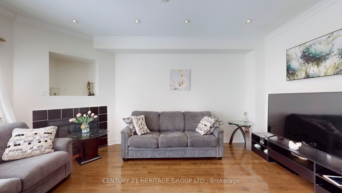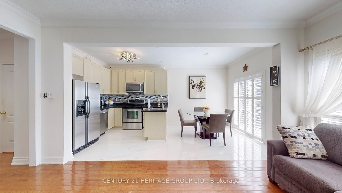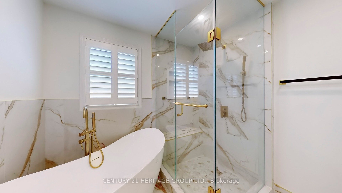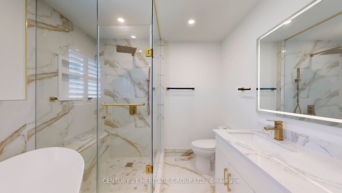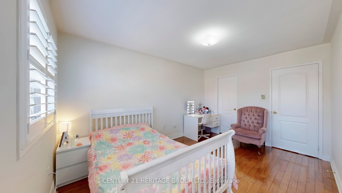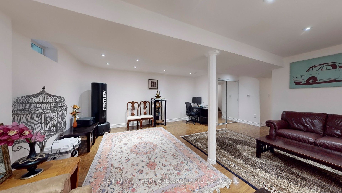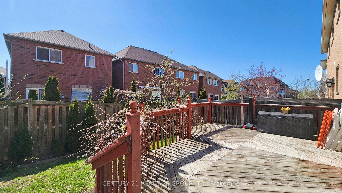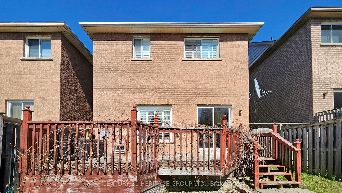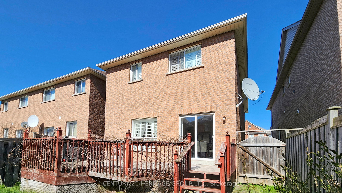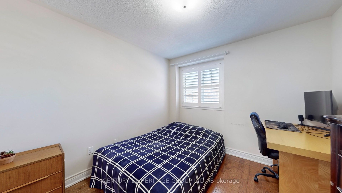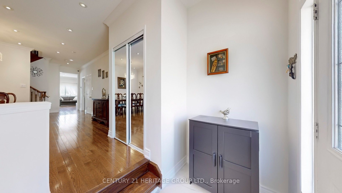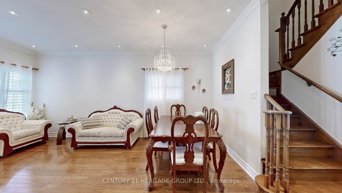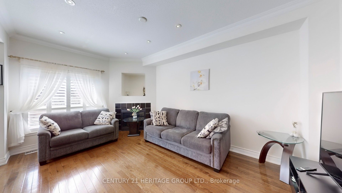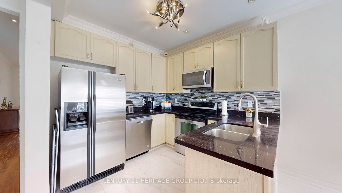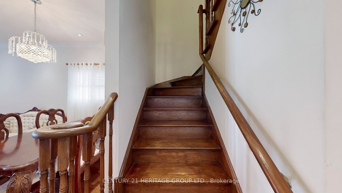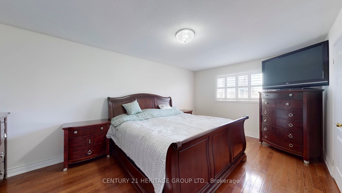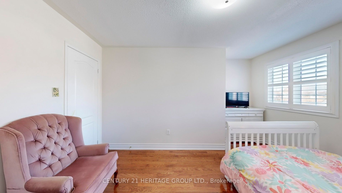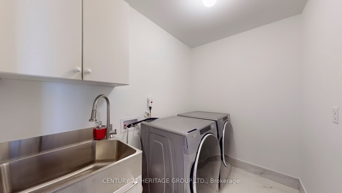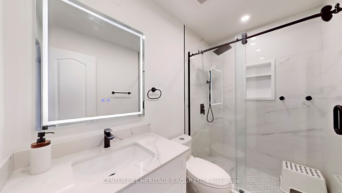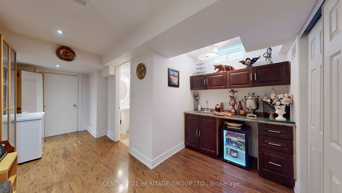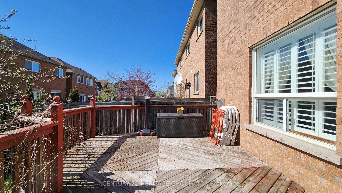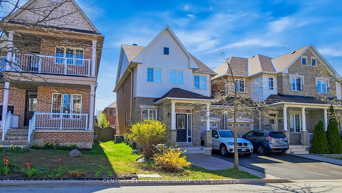
$1,198,888
Est. Payment
$4,579/mo*
*Based on 20% down, 4% interest, 30-year term
Listed by CENTURY 21 HERITAGE GROUP LTD.
Att/Row/Townhouse•MLS #N12140390•New
Price comparison with similar homes in Richmond Hill
Compared to 37 similar homes
0.6% Higher↑
Market Avg. of (37 similar homes)
$1,192,237
Note * Price comparison is based on the similar properties listed in the area and may not be accurate. Consult licences real estate agent for accurate comparison
Room Details
| Room | Features | Level |
|---|---|---|
Living Room 5.52 × 3.93 m | Combined w/DenHardwood FloorLarge Window | Main |
Dining Room 5.52 × 3.93 m | Combined w/LivingHardwood FloorPot Lights | Main |
Kitchen 2.74 × 2.47 m | Stainless Steel ApplGranite CountersBacksplash | Main |
Primary Bedroom 5.49 × 3.63 m | 4 Pc EnsuiteWalk-In Closet(s)California Shutters | Second |
Bedroom 2 4.32 × 3.78 m | Large WindowWalk-In Closet(s)California Shutters | Second |
Bedroom 3 3.35 × 3.05 m | Large ClosetCalifornia Shutters | Second |
Client Remarks
Welcome to Stunning Freehold End-unit Townhouse linked only from the garage, discover the perfect blend of comfort and style located in a desired neighbourhood, prime Oak Ridges near Lake Wilcox. The inviting Main Floor with 9' Ceiling boasts a spacious living area, cozy up by the gas fireplace in the family room, enhanced by crown moulding and hardwood floor. An abundance of pot lights creates a bright and modern ambiance throughout. Family size open concept Kitchen with upgraded floor, quartz countertops with matching backsplash, Spacious and sun-filled Breakfast area with upgraded modern tiles, walk-out to fenced backyard & large deck. Direct garage access from the main floor & access to the backyard. Fully upgraded modern style bathrooms on the second floor. Convenient 2nd floor laundry room with upgraded floor, washer/dryer & sink. The versatile finished basement is suitable for an In-Law Suite, which offers a kitchenette, along with a 3-piece bathroom, large recreation room and plenty of storage space, ideal for in-laws or extended family. All windows are covered by California shutters. Brand new tankless owned water heater, New Roof Shingles. High-ranking school, parks & community center, Bond Lake P.S & Richmond Green H.S., Minutes Away from Yonge, Amenities and 400 Series Highways.
About This Property
8 Picnic Street, Richmond Hill, L4E 5C3
Home Overview
Basic Information
Walk around the neighborhood
8 Picnic Street, Richmond Hill, L4E 5C3
Shally Shi
Sales Representative, Dolphin Realty Inc
English, Mandarin
Residential ResaleProperty ManagementPre Construction
Mortgage Information
Estimated Payment
$0 Principal and Interest
 Walk Score for 8 Picnic Street
Walk Score for 8 Picnic Street

Book a Showing
Tour this home with Shally
Frequently Asked Questions
Can't find what you're looking for? Contact our support team for more information.
See the Latest Listings by Cities
1500+ home for sale in Ontario

Looking for Your Perfect Home?
Let us help you find the perfect home that matches your lifestyle
