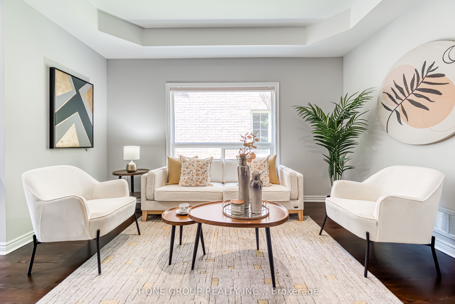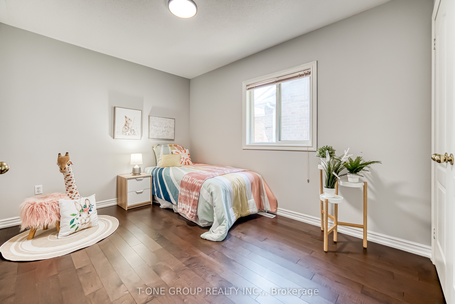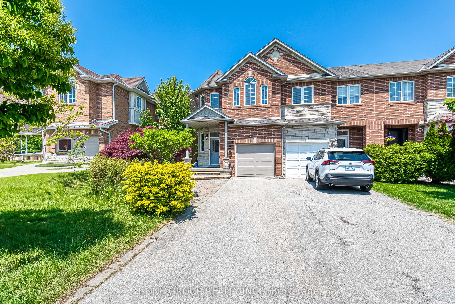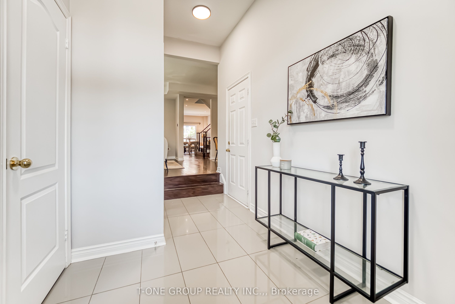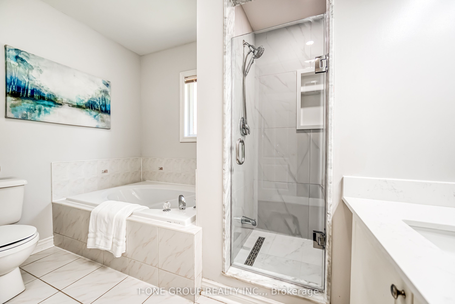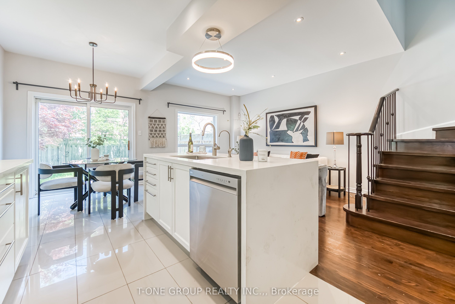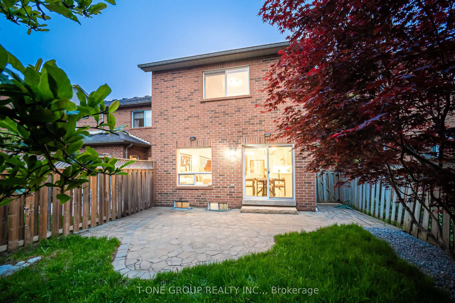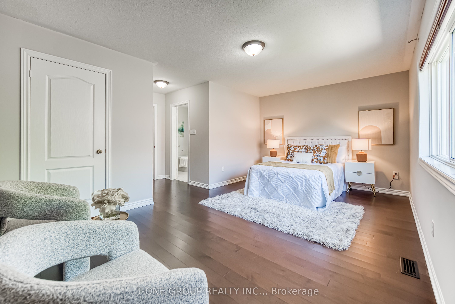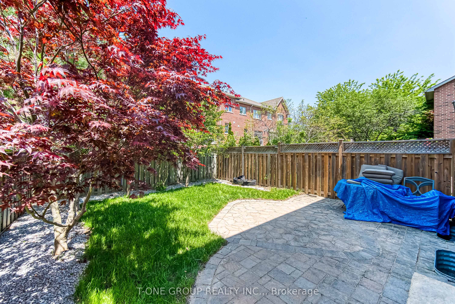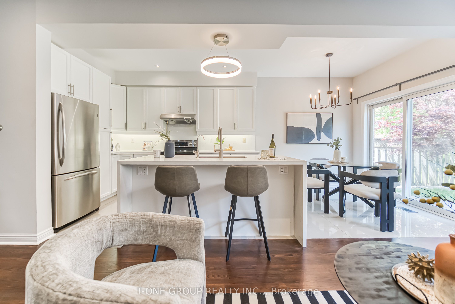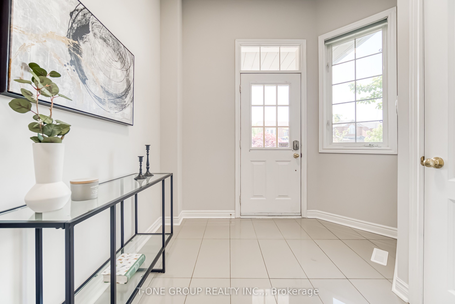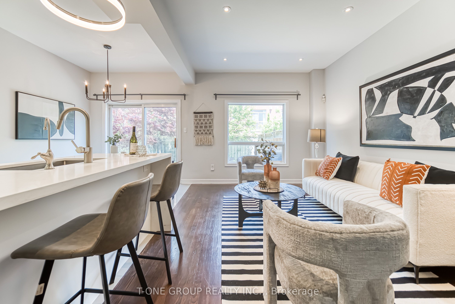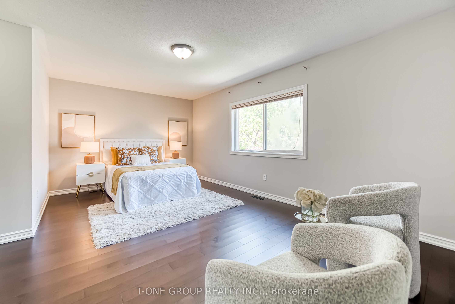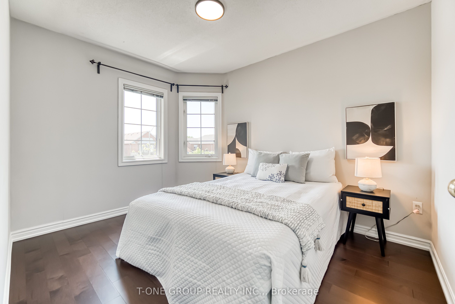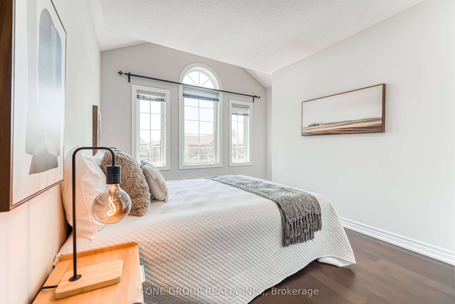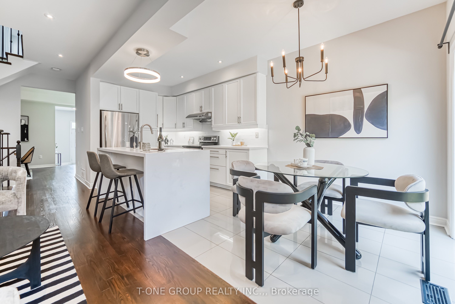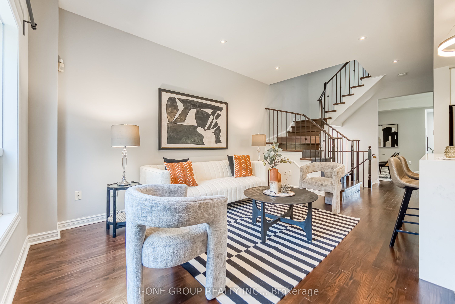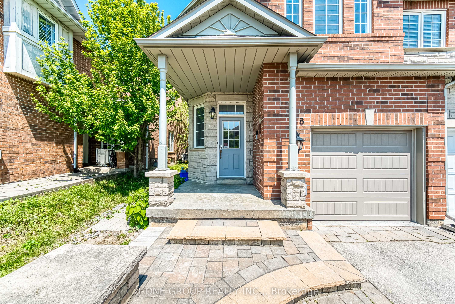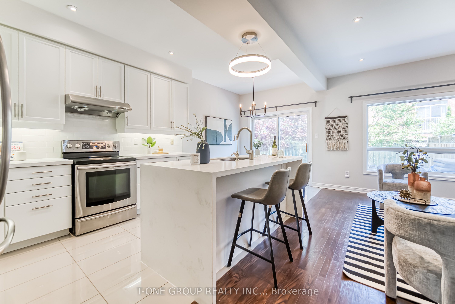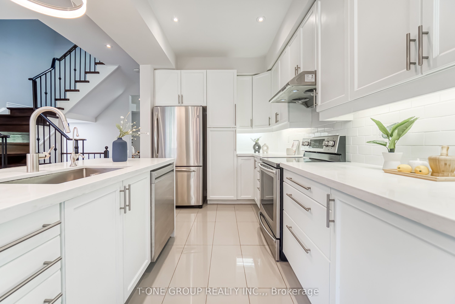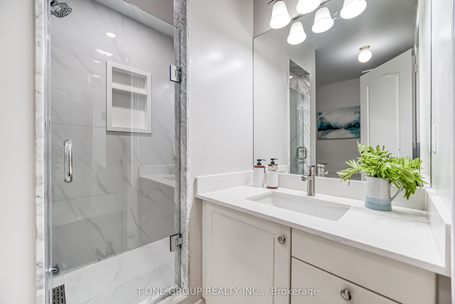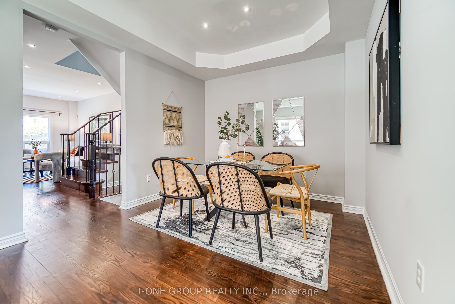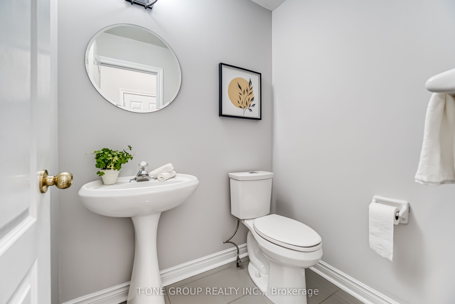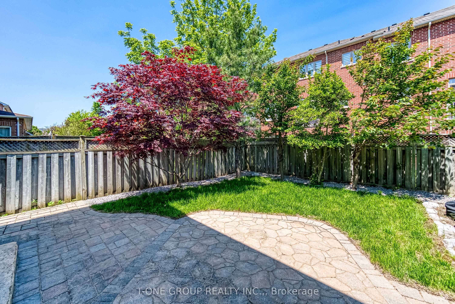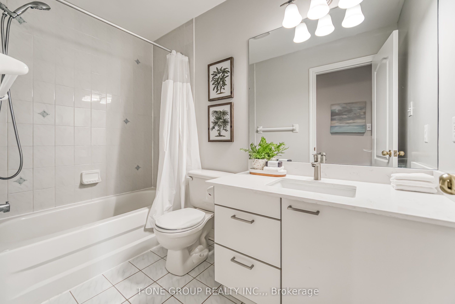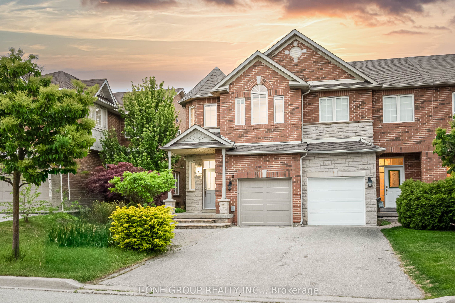
$1,018,000
Est. Payment
$3,888/mo*
*Based on 20% down, 4% interest, 30-year term
Listed by T-ONE GROUP REALTY INC.,
Att/Row/Townhouse•MLS #N12194158•New
Price comparison with similar homes in Richmond Hill
Compared to 28 similar homes
-12.8% Lower↓
Market Avg. of (28 similar homes)
$1,167,438
Note * Price comparison is based on the similar properties listed in the area and may not be accurate. Consult licences real estate agent for accurate comparison
Room Details
| Room | Features | Level |
|---|---|---|
Living Room 5.61 × 4.06 m | Hardwood FloorCoffered Ceiling(s)Large Window | Main |
Dining Room 5.61 × 4.06 m | Hardwood FloorPot LightsCombined w/Living | Main |
Kitchen 3.6 × 2.39 m | Ceramic FloorCentre IslandPantry | Main |
Primary Bedroom 5.61 × 3.35 m | 4 Pc EnsuiteWalk-In Closet(s)Hardwood Floor | Second |
Bedroom 2 3.76 × 3.02 m | Large WindowCathedral Ceiling(s)Hardwood Floor | Second |
Bedroom 4 2.74 × 3.66 m | Large ClosetHardwood FloorLarge Window | Second |
Client Remarks
A Must See Townhome with *Lucky #8 Good Feng Shui* Located on a Quiet, Tree-Lined Street in Richmond Hill's Sought-After Westbrook Community. Located in a Top School Zone: Trillium Woods PS, Richmond Hill HS. Lavishly Upgraded End-Unit Townhome with 4 Bedrooms and 3 Bathrooms. Just Minutes from Yonge and Elgin Mills, this Home is Perfectly Situated in a Peaceful Location with Convenient Amenities in One of the Areas Most Family-Friendly Neighbourhoods. Beautifully Maintained and Renovated Home with Award-Winning Professional Landscaping with Exquisite Finishes. With No Sidewalk, Enjoy Extra Parking on the Driveway. New Front and Backyard Interlocking for Easy Outdoor Living. Newly Installed Custom Garage Door (2025). Sun-drenched, Open-Concept Main Floor Features Newly Polished Wide-Plank Hardwood Floors (2025) and Large Windows in Every Room. The Custom Kitchen is a True Centrepiece, Featuring a Quartz Waterfall Island, Sleek Cabinetry, Stainless Steel Appliances including Hood (2025), Dishwasher, Fridge & Stove (2024), Undermount Sink, and Designer Pendant Lightings. Smart Switches in Main Floor and Primary Bedroom, Ecobee Smart Thermostat and LED Pot Lights Throughout Main and Second Floor. Upstairs, 4 Spacious Bedrooms Offer Great Light and Ample Storage. Custom Hardwood Floors on Second Floor, Newly Polished (2025). The Grand Primary Bedroom Includes a Custom Wood-Panel Walk-in Closet and a Brand New Unused Ensuite with a High-End Vanity and Glass Shower (2025). The Second, Third and Fourth Bedrooms are Bright and Spacious, Ideal for Family, Guests or a Home Office. A Second Upgraded Bathroom Adds Comfort and Function for the Rest of the Family. Reinsulated Attic and Upgraded Electrical Panel. Fresh Paint Throughout Main and Second Floor. Move-in Ready and Thoughtfully Updated, this Standout Home Checks Every Box in a Premium Location.
About This Property
8 Firwood Drive, Richmond Hill, L4S 1Z9
Home Overview
Basic Information
Walk around the neighborhood
8 Firwood Drive, Richmond Hill, L4S 1Z9
Shally Shi
Sales Representative, Dolphin Realty Inc
English, Mandarin
Residential ResaleProperty ManagementPre Construction
Mortgage Information
Estimated Payment
$0 Principal and Interest
 Walk Score for 8 Firwood Drive
Walk Score for 8 Firwood Drive

Book a Showing
Tour this home with Shally
Frequently Asked Questions
Can't find what you're looking for? Contact our support team for more information.
See the Latest Listings by Cities
1500+ home for sale in Ontario

Looking for Your Perfect Home?
Let us help you find the perfect home that matches your lifestyle
