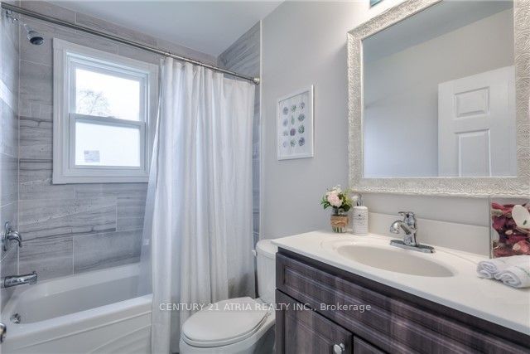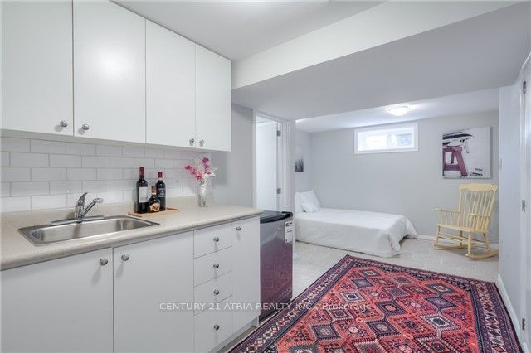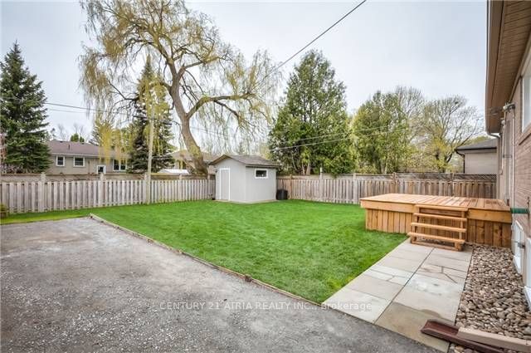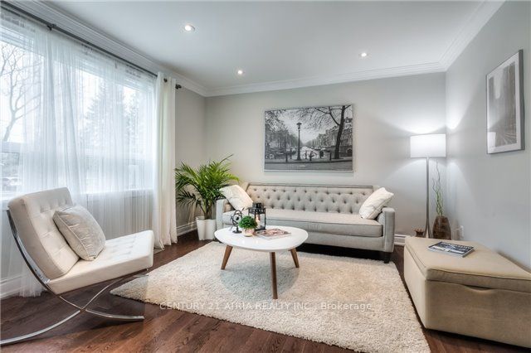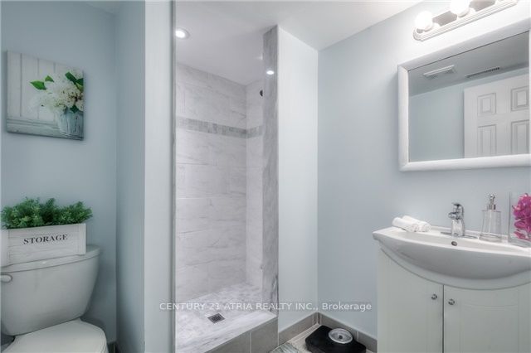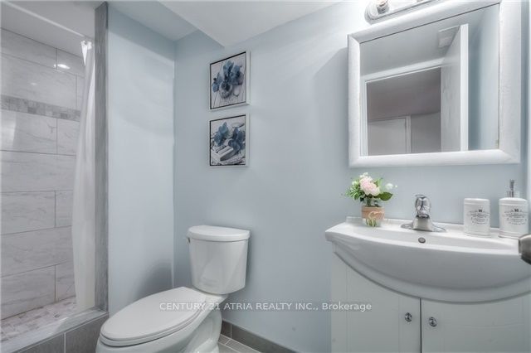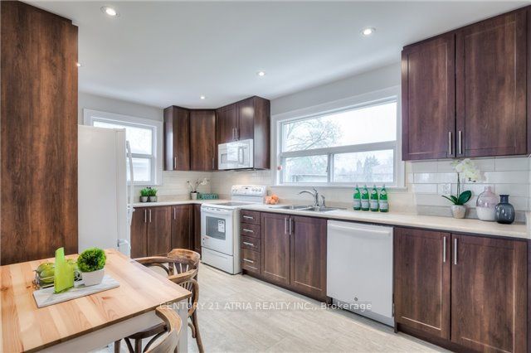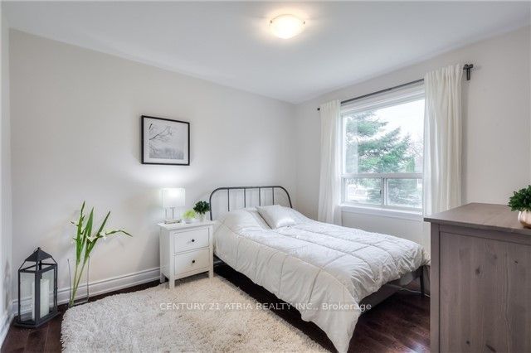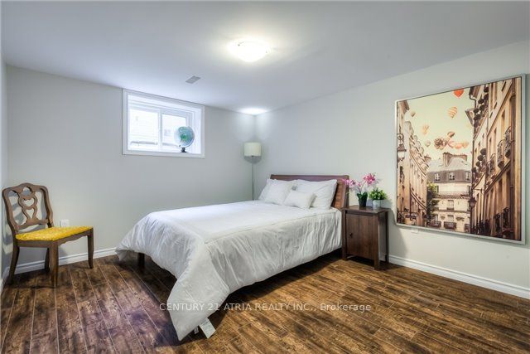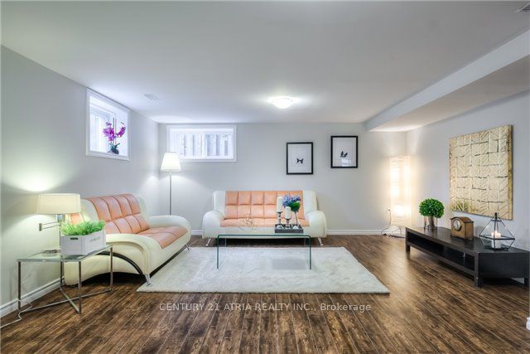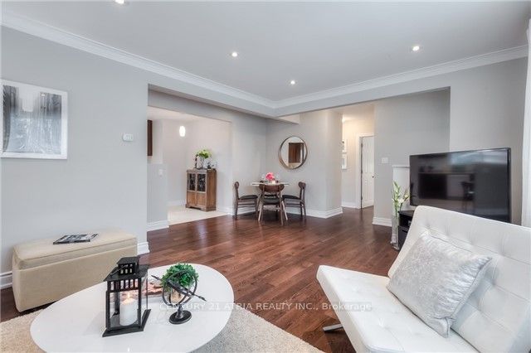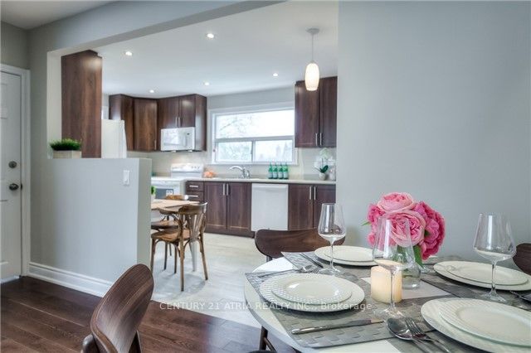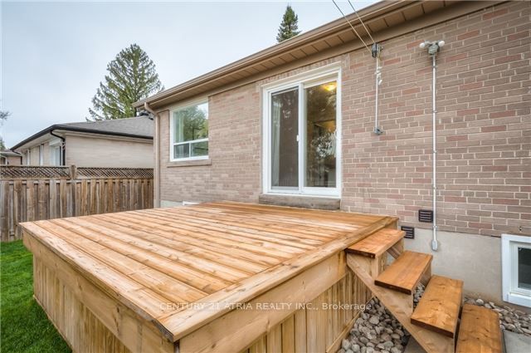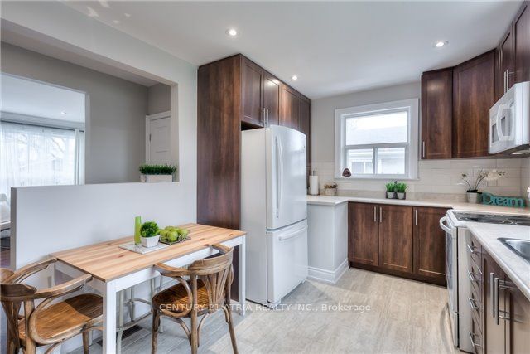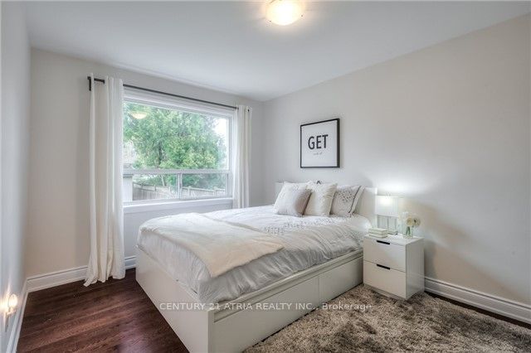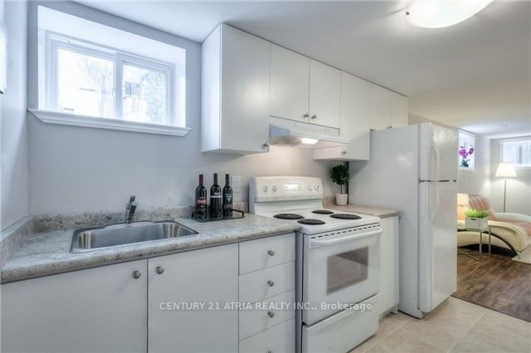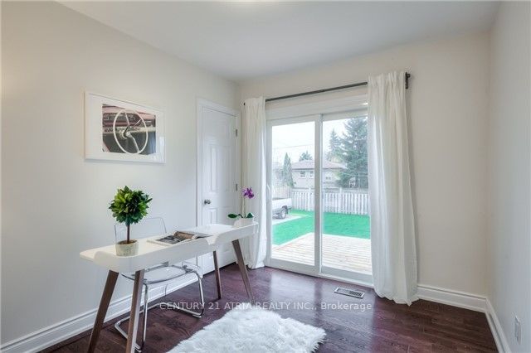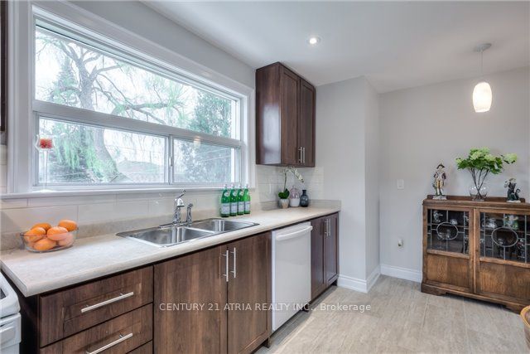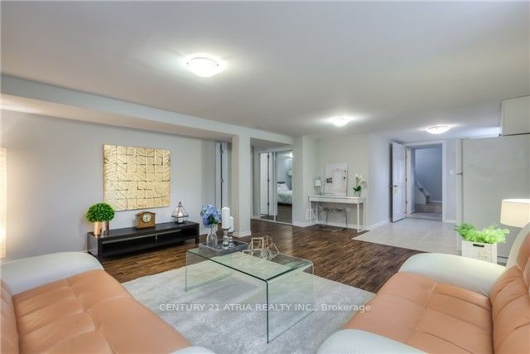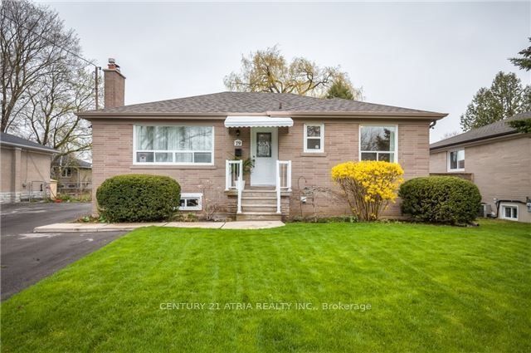
$1,290,000
Est. Payment
$4,927/mo*
*Based on 20% down, 4% interest, 30-year term
Listed by CENTURY 21 ATRIA REALTY INC.
Detached•MLS #N11983862•Price Change
Price comparison with similar homes in Richmond Hill
Compared to 23 similar homes
-33.4% Lower↓
Market Avg. of (23 similar homes)
$1,935,725
Note * Price comparison is based on the similar properties listed in the area and may not be accurate. Consult licences real estate agent for accurate comparison
Room Details
| Room | Features | Level |
|---|---|---|
Kitchen 3.22 × 2.58 m | Tile FloorOpen ConceptAbove Grade Window | Basement |
Bedroom 4 4.51 × 3.45 m | LaminateClosetAbove Grade Window | Basement |
Kitchen 2.14 × 2.1 m | Open ConceptTile Floor | Basement |
Bedroom 5 5.14 × 3.38 m | Tile Floor3 Pc EnsuiteCloset | Basement |
Kitchen 4.98 × 3 m | Open ConceptBreakfast Area | Main |
Dining Room 6 × 4.8 m | LaminateCombined w/FamilyPicture Window | Main |
Client Remarks
A rare opportunity you wont want to miss! This fully renovated and spacious bungalow is situated on a prime 50' x 110' lot in the highly sought-after Bayview Secondary School district - in the best street of the Crosby area! This stunning home features two fully equipped basement units W/ separate entrances, offering excellent potential for extra income or extended family living. Main floor boasts open-concept kitchen W/ plenty of cabinets & full view of the backyard, hardwood flooring, newer windows & doors, and three bright generously sized bedrooms one with glass double door leading to a designer deck. Basement includes Two Units: large one-bedroom suite W/ open-concept kitchen, full bath, plenty of storage, filled with natural light. Second unit is a self-sufficient bachelor suite W/ full kitchen & bath. Enjoy massive driveway that accommodates over six vehicles. Ideally located close to major shopping centers (No Frills, Food Basics, FreshCo, Walmart, Costco), the Go Train, public transit, top-rated schools, and parks. Don't let this one slip away! Extras: Main: Fridge, S/S stove, dishwasher, hood-range, Washer and Dryer. Basement: 2 fridge, 2 stove, hood, all electrical light fixtures, all window coverings.
About This Property
79 Cartier Crescent, Richmond Hill, L4C 2N3
Home Overview
Basic Information
Walk around the neighborhood
79 Cartier Crescent, Richmond Hill, L4C 2N3
Shally Shi
Sales Representative, Dolphin Realty Inc
English, Mandarin
Residential ResaleProperty ManagementPre Construction
Mortgage Information
Estimated Payment
$0 Principal and Interest
 Walk Score for 79 Cartier Crescent
Walk Score for 79 Cartier Crescent

Book a Showing
Tour this home with Shally
Frequently Asked Questions
Can't find what you're looking for? Contact our support team for more information.
See the Latest Listings by Cities
1500+ home for sale in Ontario

Looking for Your Perfect Home?
Let us help you find the perfect home that matches your lifestyle
