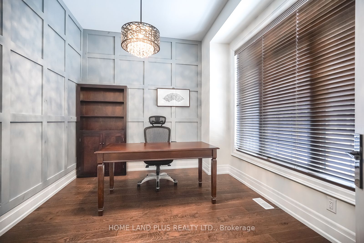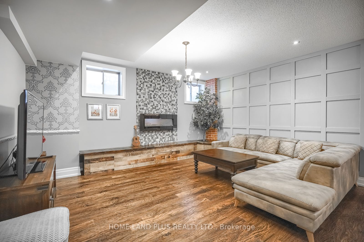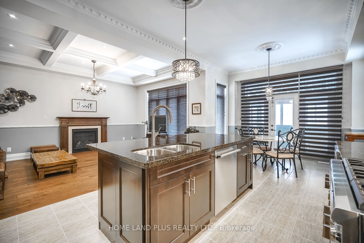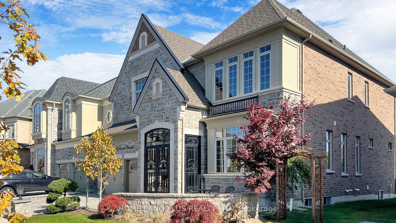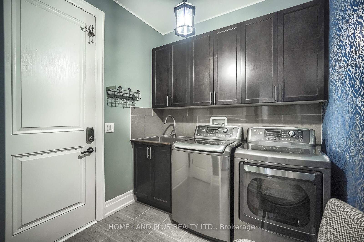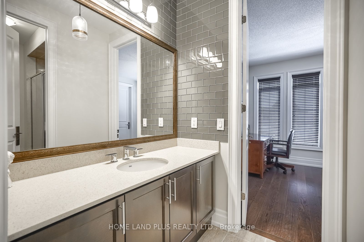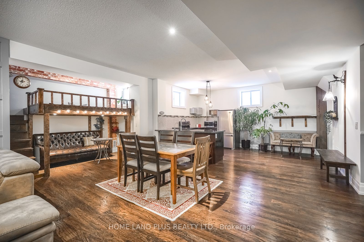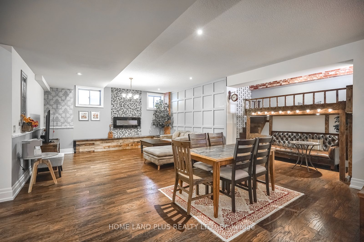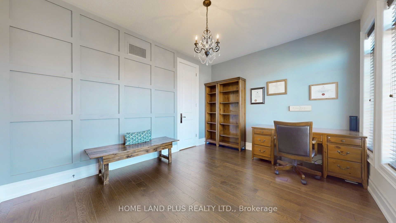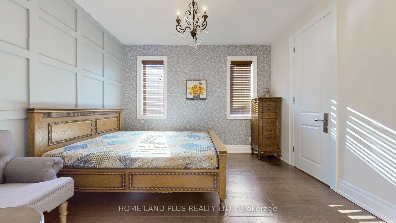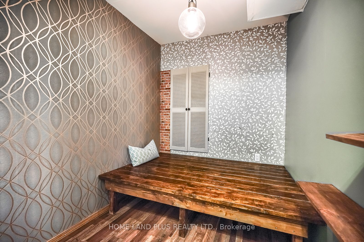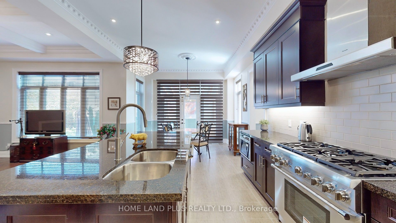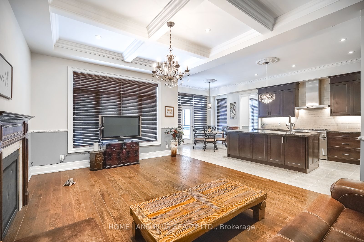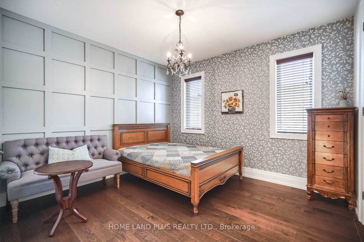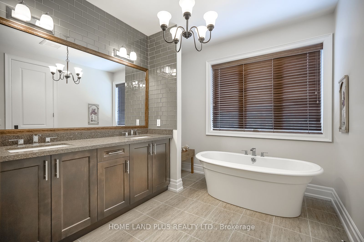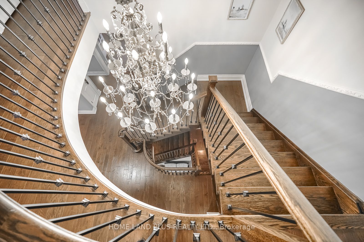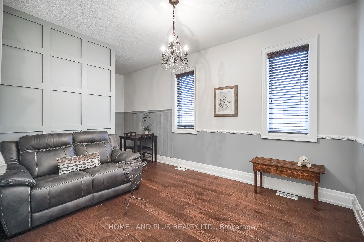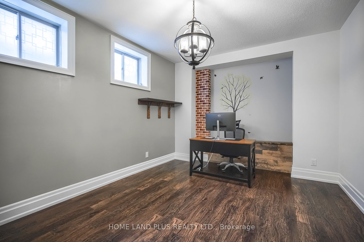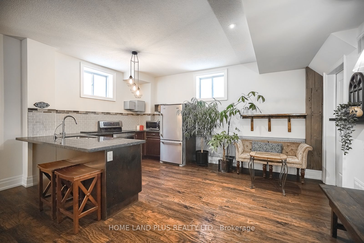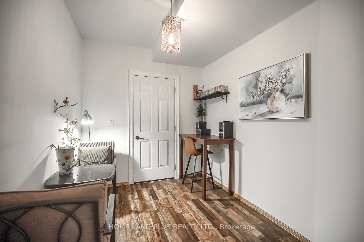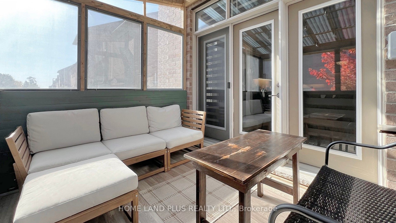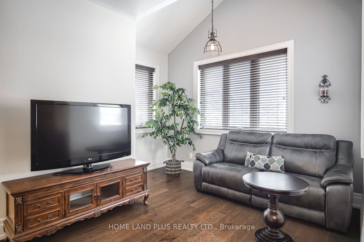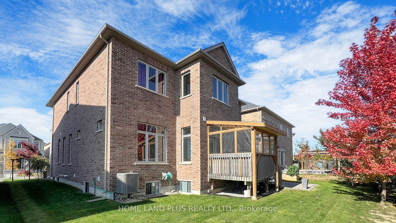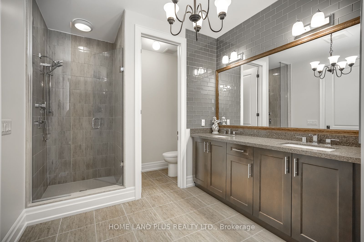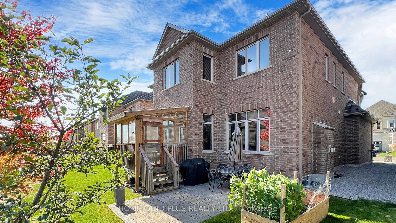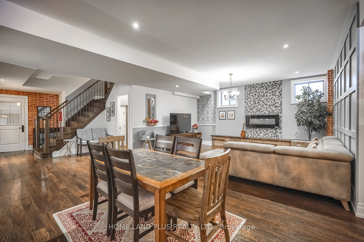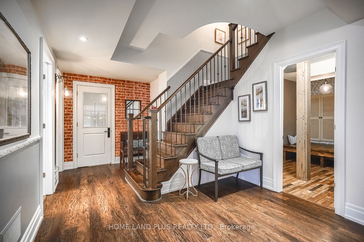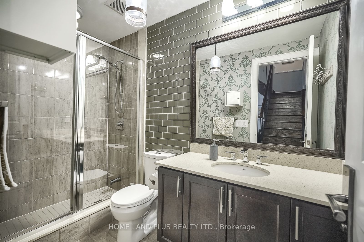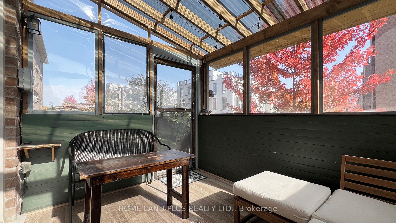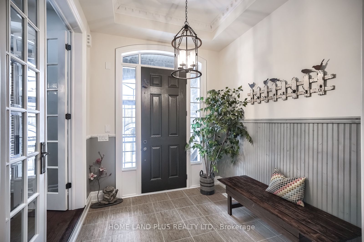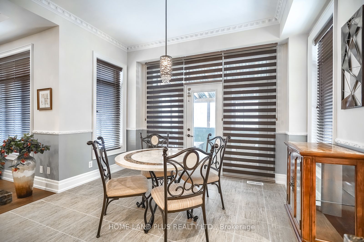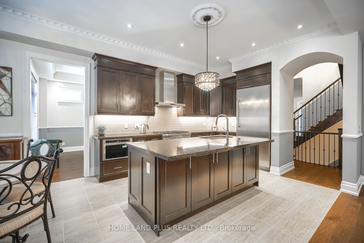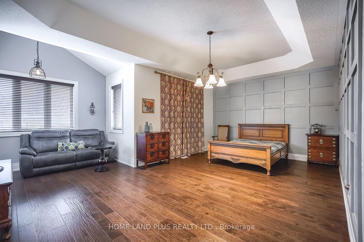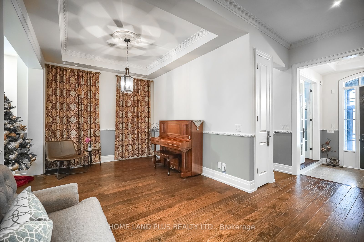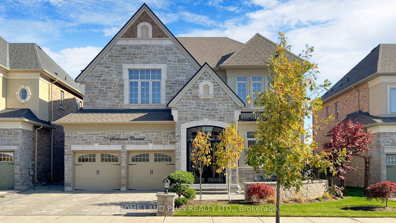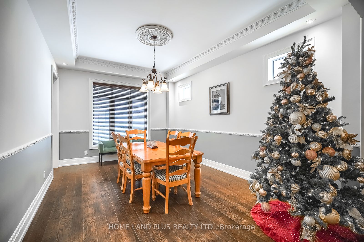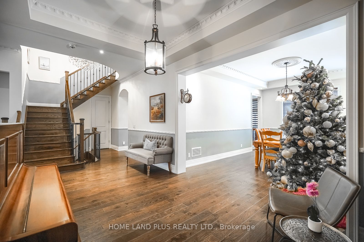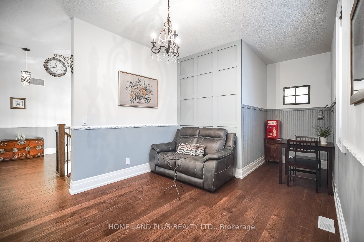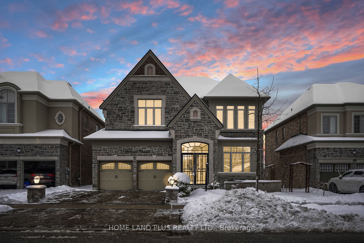
$2,398,000
Est. Payment
$9,159/mo*
*Based on 20% down, 4% interest, 30-year term
Listed by HOME LAND PLUS REALTY LTD.
Detached•MLS #N11949626•Price Change
Price comparison with similar homes in Richmond Hill
Compared to 12 similar homes
-1.7% Lower↓
Market Avg. of (12 similar homes)
$2,439,789
Note * Price comparison is based on the similar properties listed in the area and may not be accurate. Consult licences real estate agent for accurate comparison
Room Details
| Room | Features | Level |
|---|---|---|
Living Room 3.04 × 4.87 m | Hardwood FloorCombined w/Dining | Main |
Dining Room 3.65 × 5.48 m | Hardwood FloorCombined w/Living | Main |
Kitchen 3.93 × 3.65 m | Hardwood Floor | Main |
Primary Bedroom 6.09 × 3.3 m | Hardwood FloorWindow | Second |
Bedroom 2 2.54 × 3.04 m | Hardwood FloorWalk-In Closet(s) | Second |
Bedroom 3 4.87 × 3.05 m | Hardwood FloorWalk-In Closet(s) | Second |
Client Remarks
Exquisite custom-built home by Heathwood, showcasing exceptional craftsmanship and a highly functional layout. Located in the prestigious Forest Hill On the Green community, this residence boasts superior quality construction and luxurious finishes throughout. Enjoy 10 ft ceilings on the main floor and 9 ft ceilings on both the second floor and basement, enhancing the homes open and airy design. Significant upgrades include a cast iron security front door, an advanced sprinkler system, enlarged windows, and custom, elevated doors installed throughout.The high-end kitchen is equipped with top-of-the-line built-in Thermador appliances and numerous custom upgrades, perfect for the discerning chef. An office on the second floor offers flexible use and can be converted into an additional bedroom, making this property a potential 5-bedroom home.Located within a top school zone, this property is part of the boundaries for renowned Richmond Hill High School, sought-after French Immersion elementary schools, and the Theresa School district.Surrounded by forest trails, parks, ponds, and a golf course in the esteemed Jefferson community. With over 4,000 square feet of total living space, including a finished basement with large windows, this home is designed for luxury living in every detail. **EXTRAS** High End Build In Stainless Steel Thermador Fridge, Oven, Microwave & Dish Washer. Gas Stove And Range Hood. Front Load Washer & Dryer. All Existing Elf's And Window Coverings/Blinds. CAC, Humidifier
About This Property
78 Settlement Crescent, Richmond Hill, L4E 3M2
Home Overview
Basic Information
Walk around the neighborhood
78 Settlement Crescent, Richmond Hill, L4E 3M2
Shally Shi
Sales Representative, Dolphin Realty Inc
English, Mandarin
Residential ResaleProperty ManagementPre Construction
Mortgage Information
Estimated Payment
$0 Principal and Interest
 Walk Score for 78 Settlement Crescent
Walk Score for 78 Settlement Crescent

Book a Showing
Tour this home with Shally
Frequently Asked Questions
Can't find what you're looking for? Contact our support team for more information.
See the Latest Listings by Cities
1500+ home for sale in Ontario

Looking for Your Perfect Home?
Let us help you find the perfect home that matches your lifestyle
