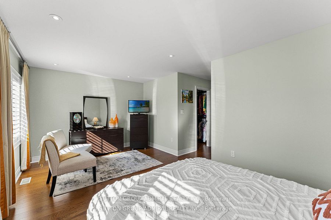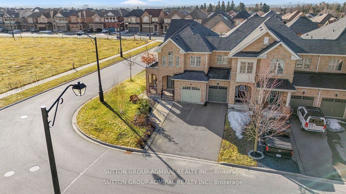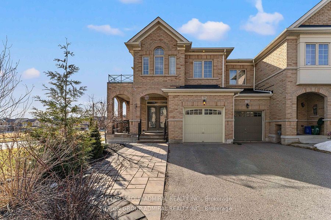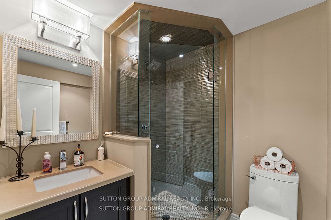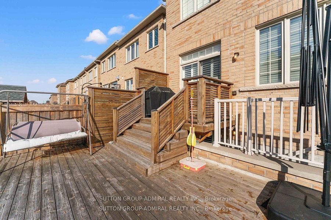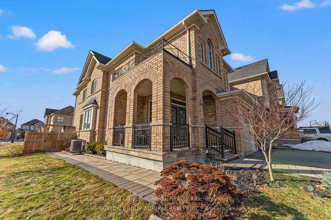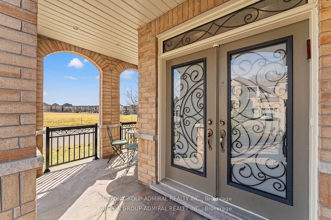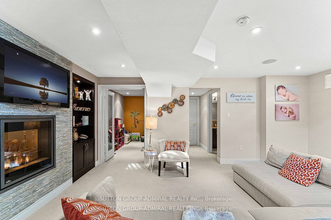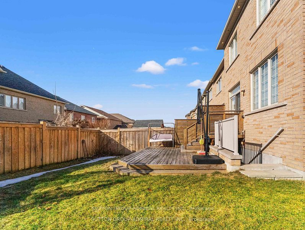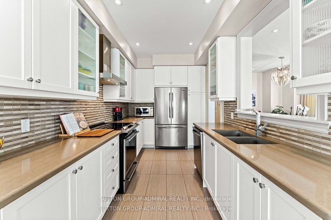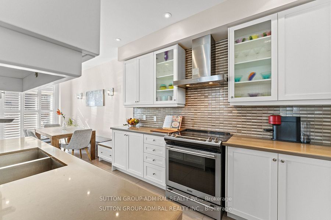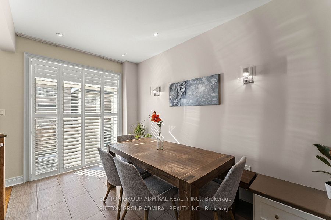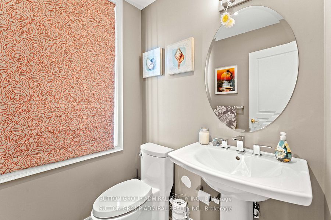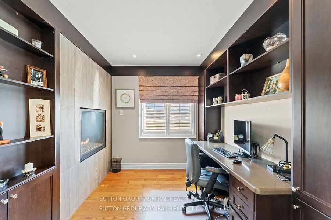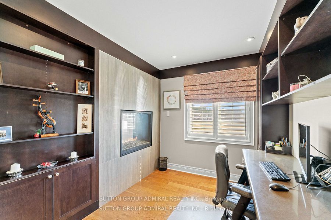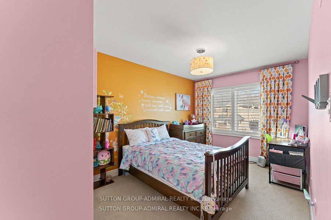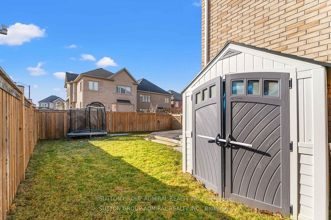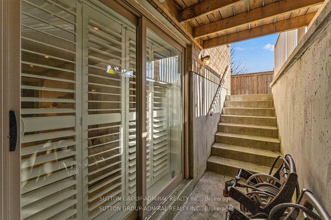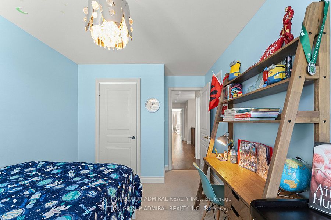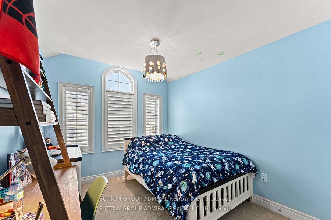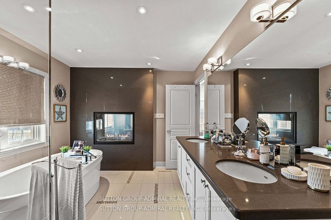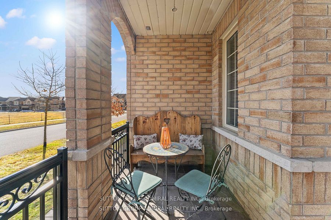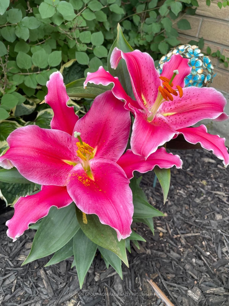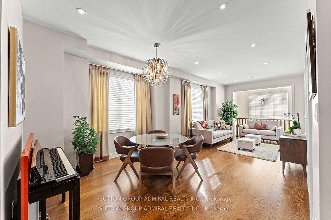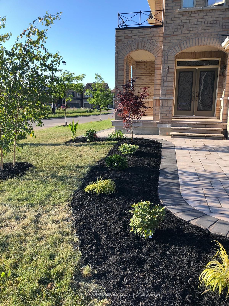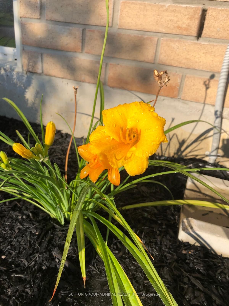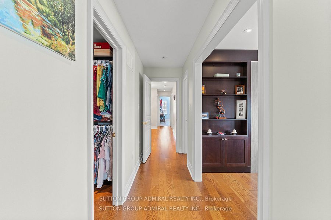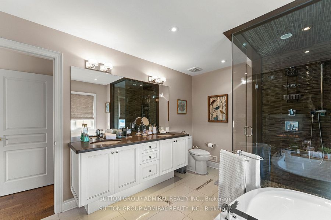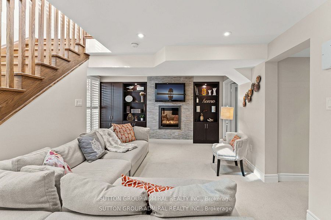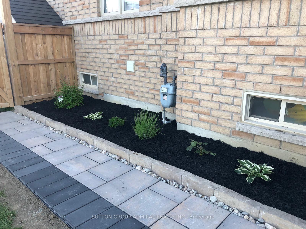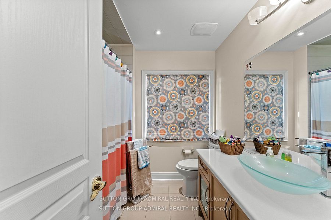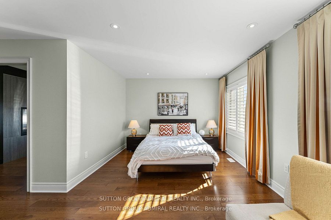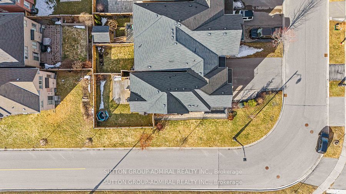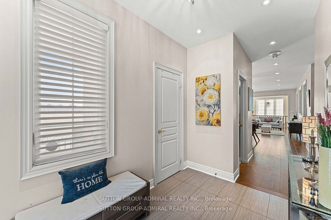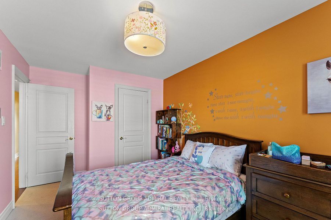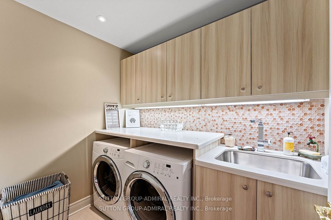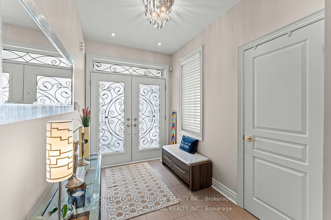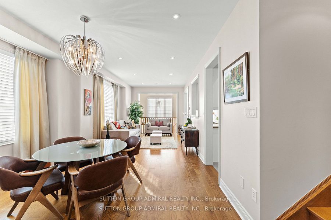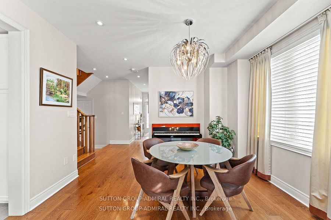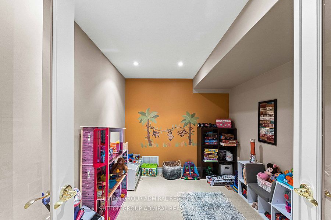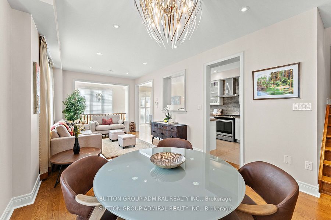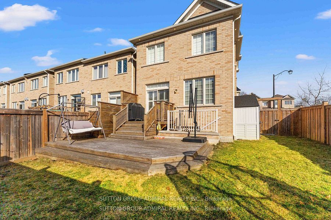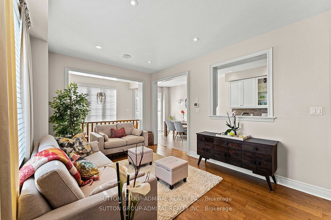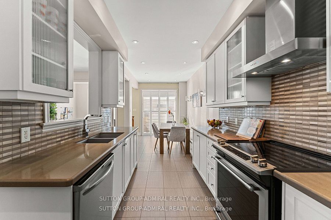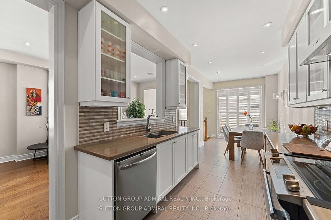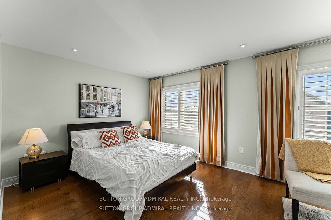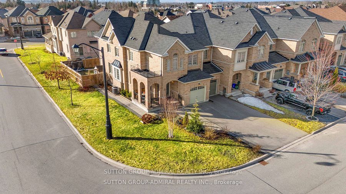
$1,368,880
Est. Payment
$5,228/mo*
*Based on 20% down, 4% interest, 30-year term
Listed by SUTTON GROUP-ADMIRAL REALTY INC.
Att/Row/Townhouse•MLS #N12047293•Price Change
Price comparison with similar homes in Richmond Hill
Compared to 3 similar homes
9.6% Higher↑
Market Avg. of (3 similar homes)
$1,248,667
Note * Price comparison is based on the similar properties listed in the area and may not be accurate. Consult licences real estate agent for accurate comparison
Room Details
| Room | Features | Level |
|---|---|---|
Living Room 3.48 × 7.46 m | Hardwood FloorCombined w/DiningWindow | Main |
Dining Room 3.48 × 7.46 m | Hardwood FloorCombined w/LivingWindow | Main |
Kitchen 2.43 × 4.84 m | Tile FloorQuartz CounterStainless Steel Appl | Main |
Primary Bedroom 5.66 × 3.35 m | Hardwood FloorWalk-In Closet(s)5 Pc Ensuite | Second |
Bedroom 2 2.8 × 2.92 m | BroadloomClosetWindow | Second |
Bedroom 3 2.74 × 3.84 m | BroadloomClosetLarge Window | Second |
Client Remarks
Welcome to this stunning FREEHOLD Field Gate model home, nestled on a coveted corner lot in the sought-after Jefferson Neighborhood. Offering unparalleled curb appeal, thousands spent on upgrades, this home boasts a custom double-door entry with a wrought iron and glass finish, creating a grand welcome. 9 Ft. ceilings on the main floor and a spacious, open layout perfect for entertaining. For ultimate convenience, a second-floor laundry room. Home painted in 2024. The kitchen features quartz countertops and quality cabinetry, with an eat-in area overlooking the backyard. Master suite offers a custom-designed walk-in closet. Experience the perfect blend of tranquility and style in the master ensuite. Indulge in a double sink vanity, a large soaker tub, and a cozy gas fireplace with stunning quartz finishes. This is more than a master suite it's a luxurious escape designed with your comfort in mind. As part of the master suite, there is a separate executive office (Office can be potentially converted into a room), with a custom built quartz desk and wooden shelving, ideal for comfortably working from home. Hardwood floors throughout most of the main and some second floor rooms, custom window coverings, including California shutters and silhouette blinds. The walk-up basement offers direct access to the backyard, which features a custom two-tier cedar deck and a large, fully fenced yard with an unobstructed view perfect for entertaining or relaxing in peace. The exterior of the home is just as impressive with high-quality interlocking on the front porch, expanded driveway, and a path leading to the backyard, completed in 2020. Extensive landscaping has created a lush garden with flowering blooms from spring to fall, custom irrigation system for the front lawn and flower beds and pot lights throughout, including exterior lighting. Located close to top-rated schools, shopping, community center, summit golf club, and public transit.This home truly has it all.
About This Property
75 Paper Mills Crescent, Richmond Hill, L4E 0V4
Home Overview
Basic Information
Walk around the neighborhood
75 Paper Mills Crescent, Richmond Hill, L4E 0V4
Shally Shi
Sales Representative, Dolphin Realty Inc
English, Mandarin
Residential ResaleProperty ManagementPre Construction
Mortgage Information
Estimated Payment
$0 Principal and Interest
 Walk Score for 75 Paper Mills Crescent
Walk Score for 75 Paper Mills Crescent

Book a Showing
Tour this home with Shally
Frequently Asked Questions
Can't find what you're looking for? Contact our support team for more information.
See the Latest Listings by Cities
1500+ home for sale in Ontario

Looking for Your Perfect Home?
Let us help you find the perfect home that matches your lifestyle
