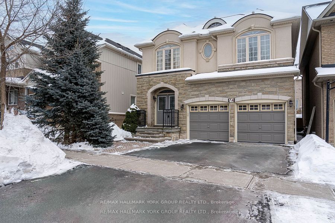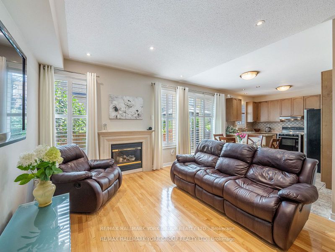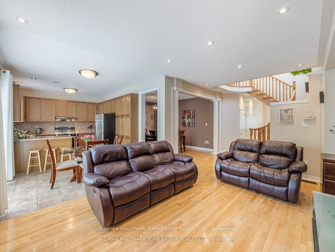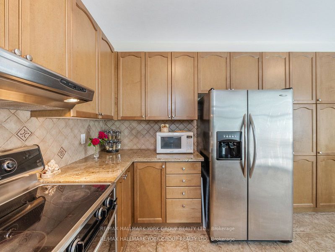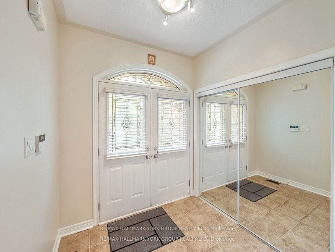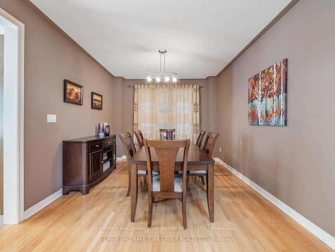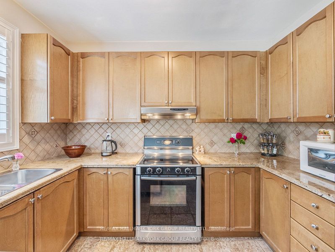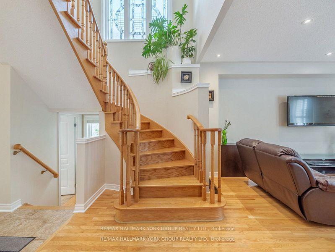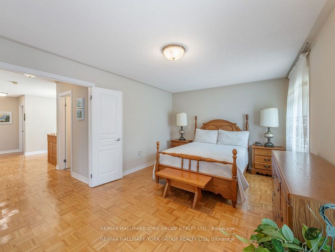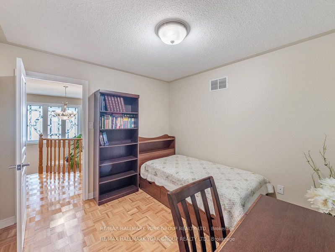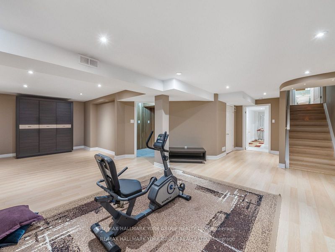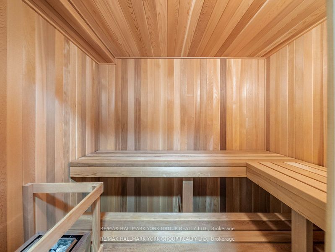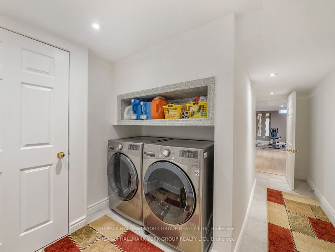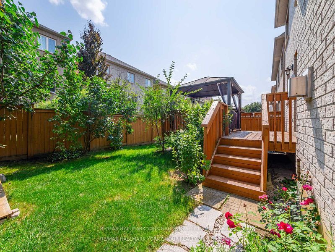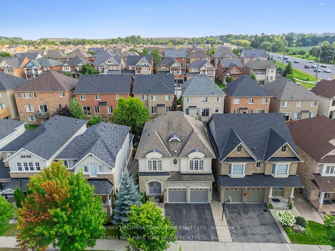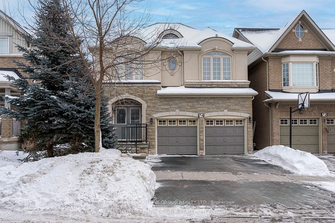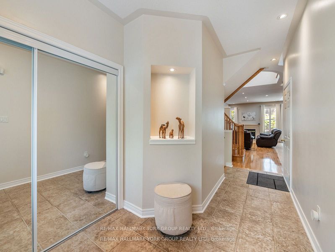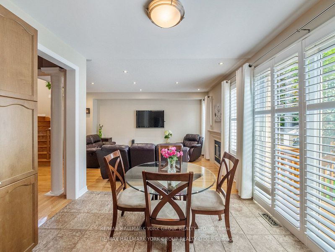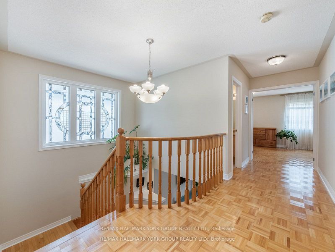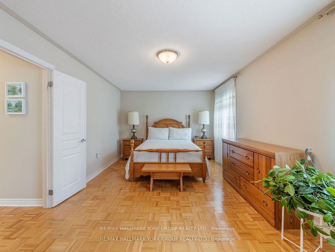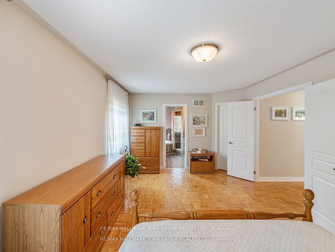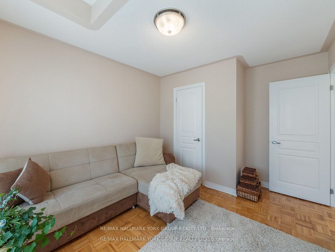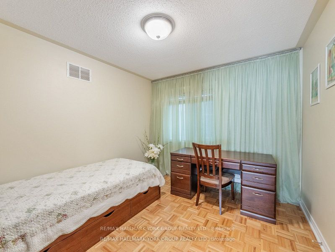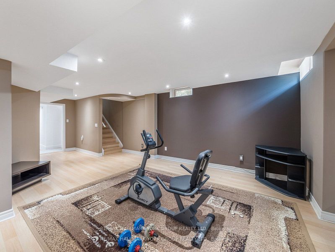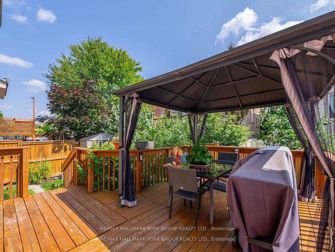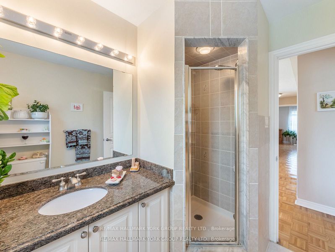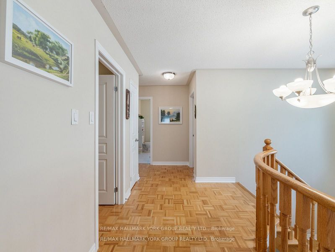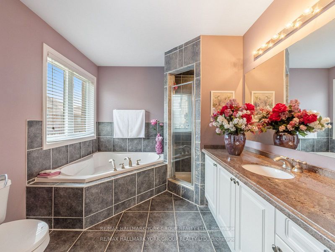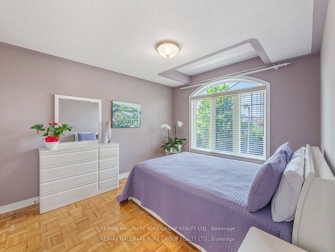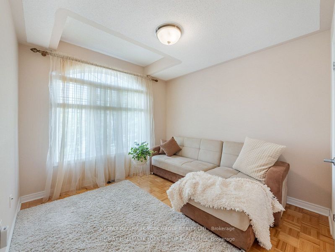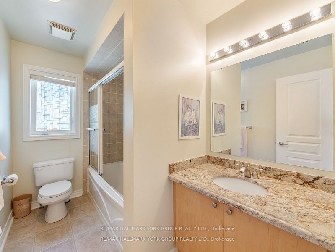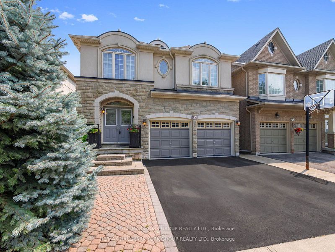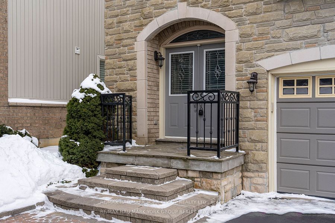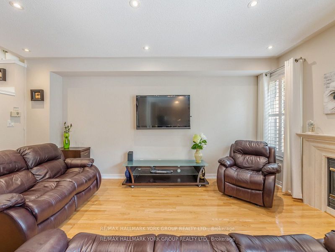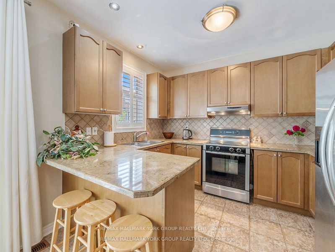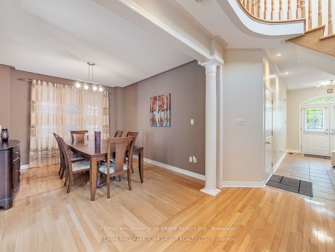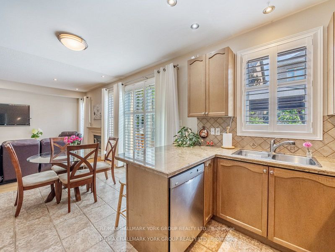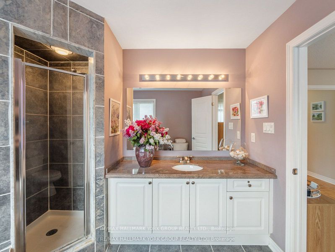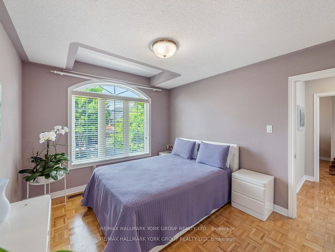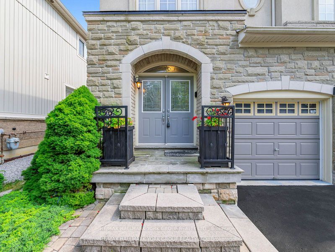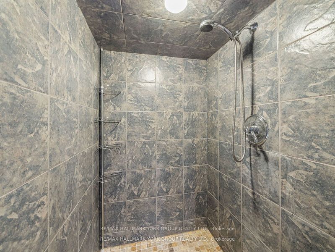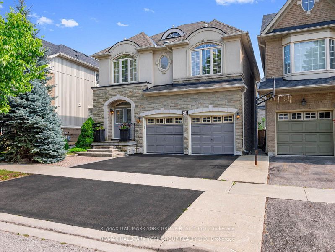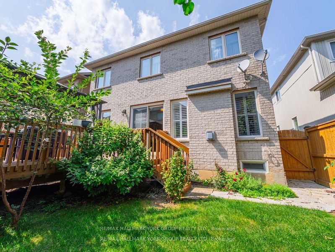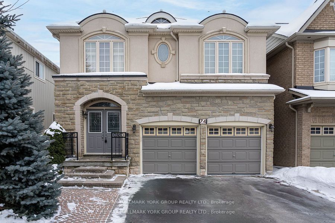
$1,399,800
Est. Payment
$5,346/mo*
*Based on 20% down, 4% interest, 30-year term
Listed by RE/MAX HALLMARK YORK GROUP REALTY LTD.
Detached•MLS #N12033244•Price Change
Price comparison with similar homes in Richmond Hill
Compared to 32 similar homes
-44.9% Lower↓
Market Avg. of (32 similar homes)
$2,538,833
Note * Price comparison is based on the similar properties listed in the area and may not be accurate. Consult licences real estate agent for accurate comparison
Room Details
| Room | Features | Level |
|---|---|---|
Dining Room 4.3 × 3.5 m | Hardwood FloorSeparate Room | Main |
Primary Bedroom 5.6 × 3.5 m | 4 Pc EnsuiteParquetWalk-In Closet(s) | Second |
Bedroom 2 3.86 × 3.02 m | Large ClosetParquet | Second |
Bedroom 3 3.8 × 3.25 m | Large ClosetParquet | Second |
Bedroom 4 3.25 × 3.05 m | Parquet | Second |
Kitchen 5.1 × 3.3 m | Ceramic FloorModern KitchenBreakfast Bar | Main |
Client Remarks
Wow! Your search ends here! Absolutely stunning 4 bedroom executive style detached home in prime Oak Ridges community in Richmond Hill. Situated on sought after quiet crescent, this house has been meticulously cared for! Beautiful curb appeal, grand double door entry. This home boasts lots of natural light. Open concept main floor layout with 9 ft ceilings, large family area with fireplace, formal dining area, and upgraded eat in kitchen with granite counter tops and stainless steel appliances. Lots of upgrades include california shutters, pot lighting, gas fireplace. Rare find 3 full washrooms in the 2nd level. Large master bedroom with walk in closet and relaxing spa like ensuite. Spacious sun filled bedrooms with 2 additional full washrooms for the growing family. The professionally finished basement offers a vast recreation room, complete with a sauna and shower, providing an ideal space for relaxation and entertainment or for fitness enthusiasts! Outside, the state-of-the-art landscaping creates a beautiful and serene environment, perfect for outdoor enjoyment. Professional deck with gazebo perfect for that summer barbecue. Desirable location walking distance to excellent schools, trails, parks, including Kettle Lakes PS, Windham Ridge PS, King City SS, and French immersion schools. This home is a rare find, offering a blend of sophistication, comfort, and convenience. Don't miss the opportunity to make it yours! **EXTRAS** All wood floors throughout! No carpet in this house. Solid oak staircases. Sauna and shower in the basement with spa like vibes. Double car garage with ample driveway.
About This Property
74 Thomas Legge Crescent, Richmond Hill, L4E 4V8
Home Overview
Basic Information
Walk around the neighborhood
74 Thomas Legge Crescent, Richmond Hill, L4E 4V8
Shally Shi
Sales Representative, Dolphin Realty Inc
English, Mandarin
Residential ResaleProperty ManagementPre Construction
Mortgage Information
Estimated Payment
$0 Principal and Interest
 Walk Score for 74 Thomas Legge Crescent
Walk Score for 74 Thomas Legge Crescent

Book a Showing
Tour this home with Shally
Frequently Asked Questions
Can't find what you're looking for? Contact our support team for more information.
Check out 100+ listings near this property. Listings updated daily
See the Latest Listings by Cities
1500+ home for sale in Ontario

Looking for Your Perfect Home?
Let us help you find the perfect home that matches your lifestyle
