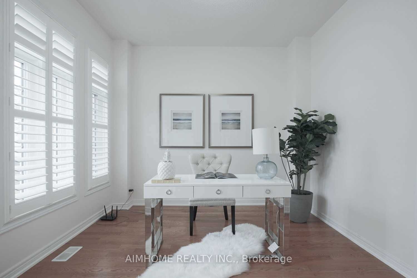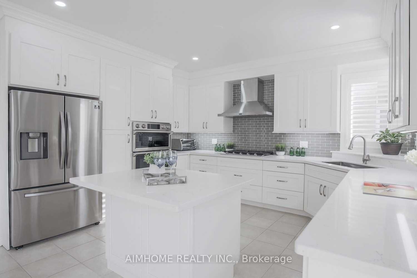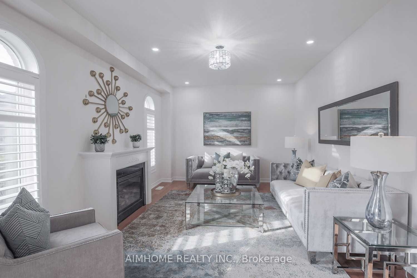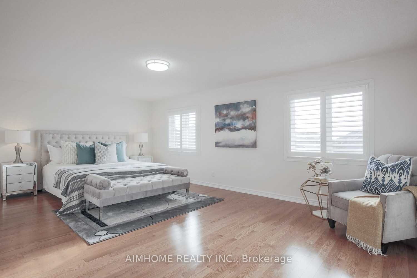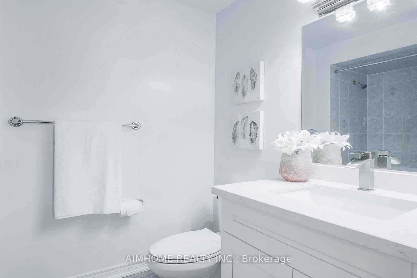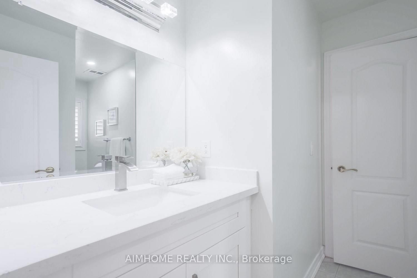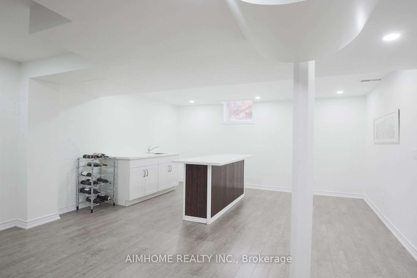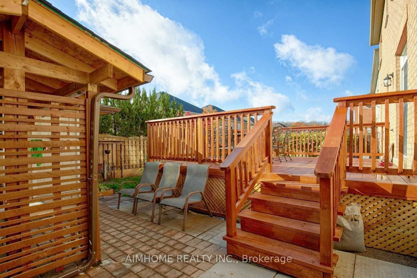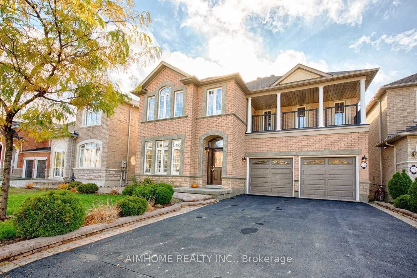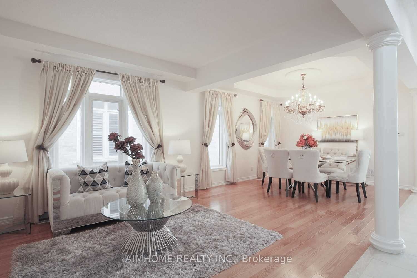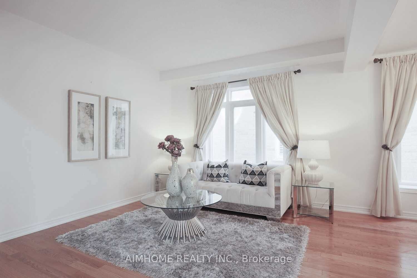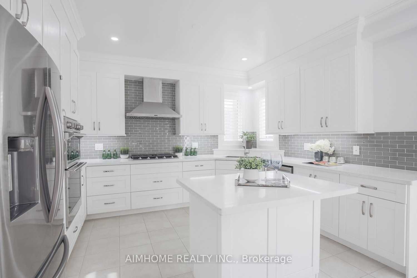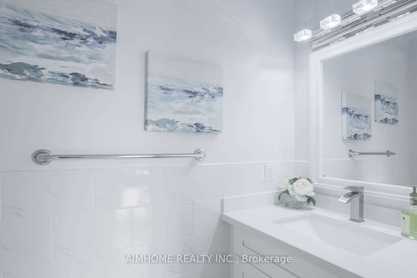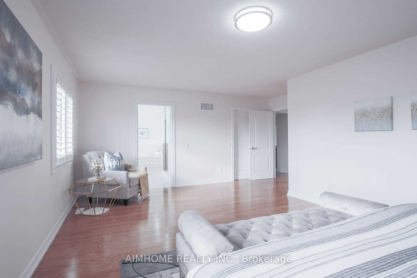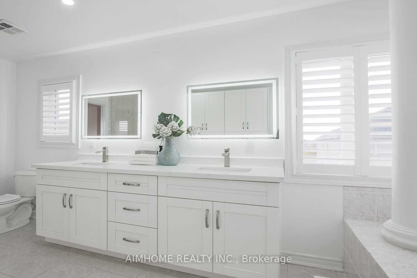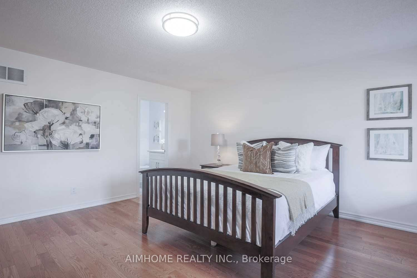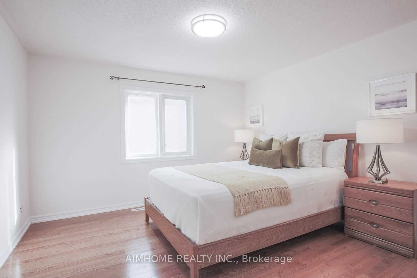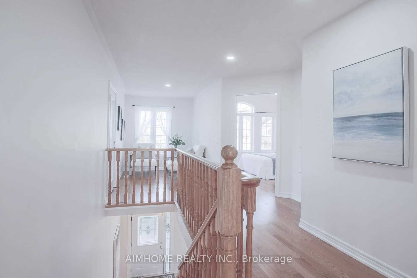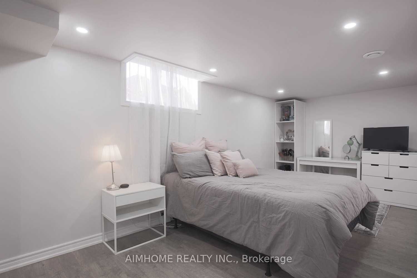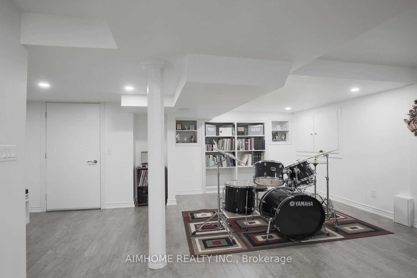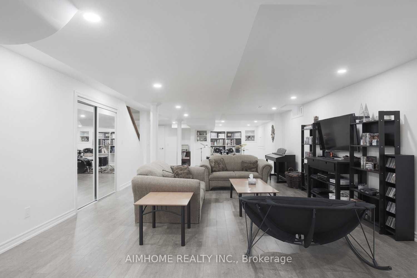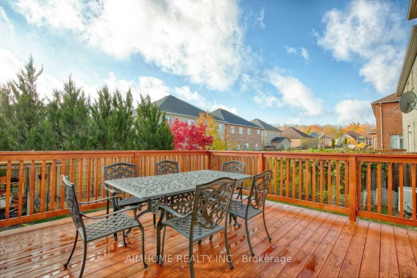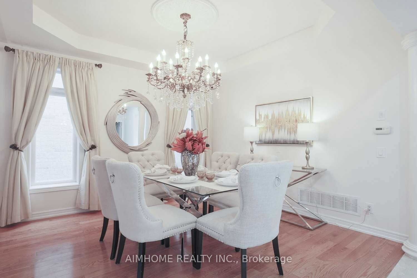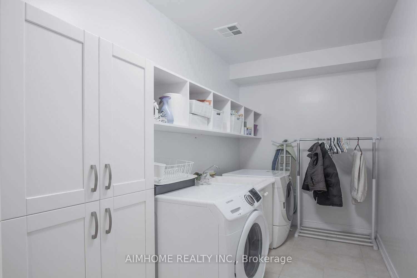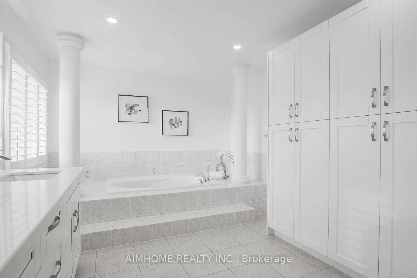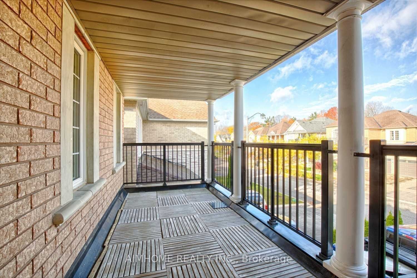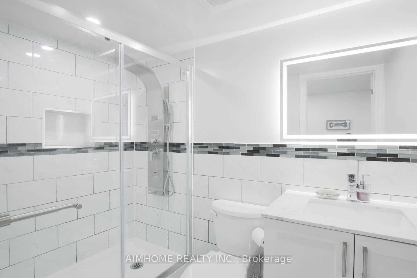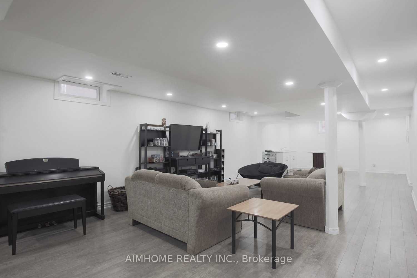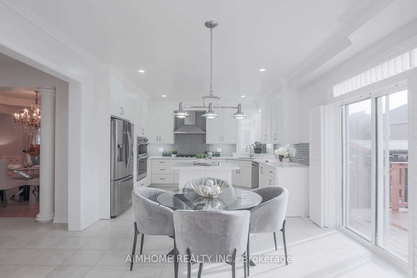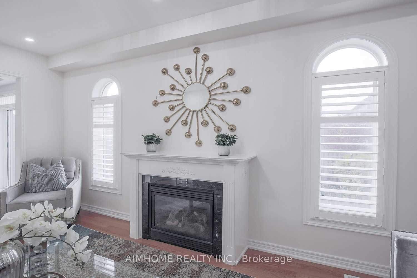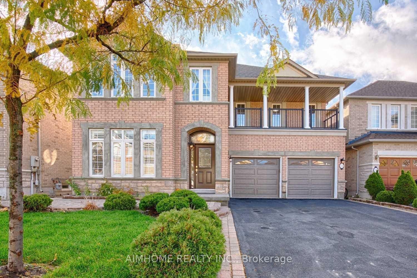
$4,800 /mo
Listed by AIMHOME REALTY INC.
Detached•MLS #N12158485•New
Room Details
| Room | Features | Level |
|---|---|---|
Dining Room 6.24 × 3.03 m | Hardwood FloorCoffered Ceiling(s)Combined w/Living | Main |
Kitchen 5.24 × 3.39 m | Ceramic FloorCentre IslandOpen Concept | Main |
Primary Bedroom 6.12 × 3.72 m | Hardwood Floor5 Pc EnsuiteWalk-In Closet(s) | Second |
Bedroom 2 4 × 3.35 m | Hardwood Floor3 Pc EnsuiteWalk-In Closet(s) | Second |
Bedroom 3 3.6 × 3.6 m | Hardwood FloorSemi EnsuiteCloset | Second |
Bedroom 4 4.27 × 4.9 m | Hardwood FloorSemi EnsuiteCloset | Second |
Client Remarks
Stunning Sun Filled Home On A Quiet Street W/ Great Functional& Open Concept Layout. Newly Renovated! Hardwood Fl Thru-Out! Quartz/Counter Top/Central Island In Kitchen W/ South Facing Backyard.2 Ensuite/Brs & 2 Semi-Ensuite/Brs W/ Sitting Area & Large Balcony. Newer Quartz Countertop/Cabinets In All Bathrooms. Professional Finished Basement W/ Wet Bar/Bedroom/Bathroom. 9 Ft Ceiling & Office in Main Floor. Super clean/Well Maintained! Richmond Hill High School, St. Teresa High School.
About This Property
72 Brass Drive, Richmond Hill, L4E 4T5
Home Overview
Basic Information
Walk around the neighborhood
72 Brass Drive, Richmond Hill, L4E 4T5
Shally Shi
Sales Representative, Dolphin Realty Inc
English, Mandarin
Residential ResaleProperty ManagementPre Construction
 Walk Score for 72 Brass Drive
Walk Score for 72 Brass Drive

Book a Showing
Tour this home with Shally
Frequently Asked Questions
Can't find what you're looking for? Contact our support team for more information.
See the Latest Listings by Cities
1500+ home for sale in Ontario

Looking for Your Perfect Home?
Let us help you find the perfect home that matches your lifestyle
