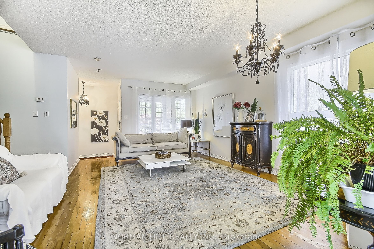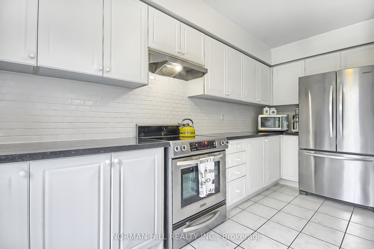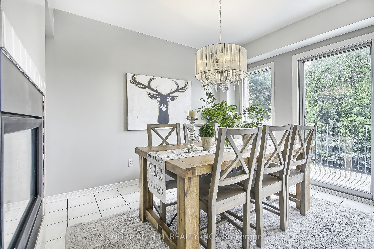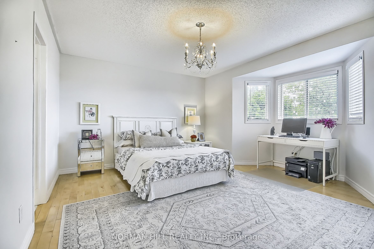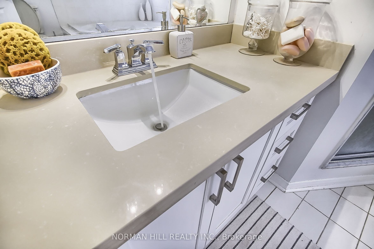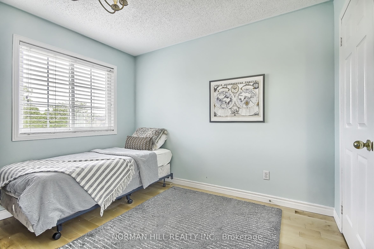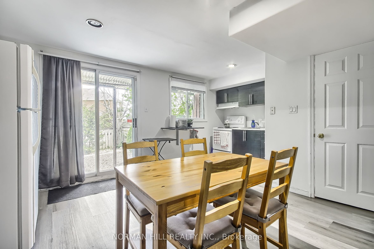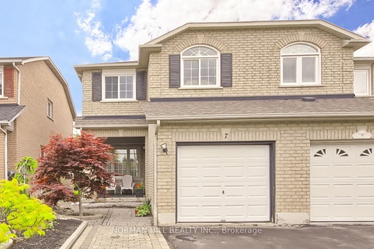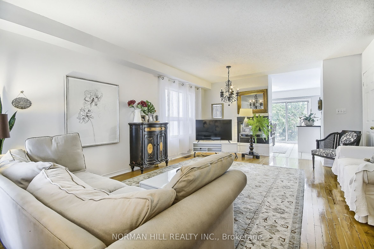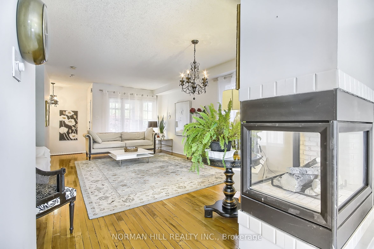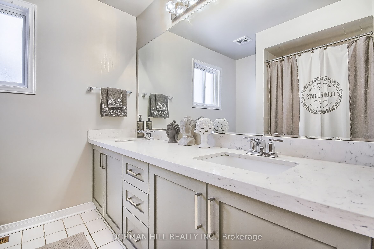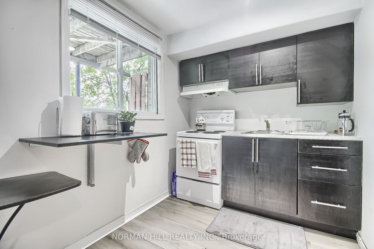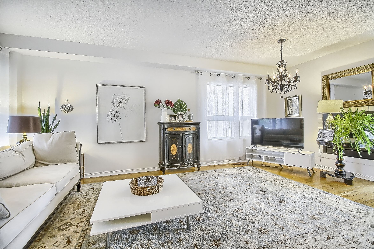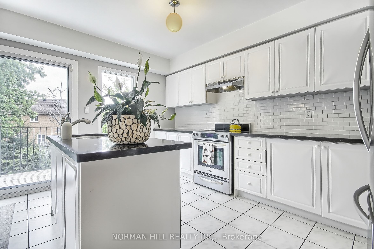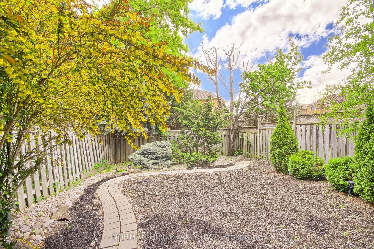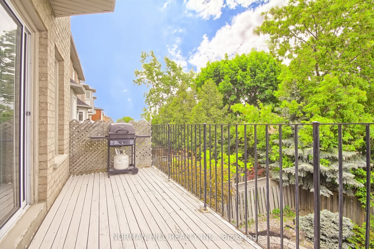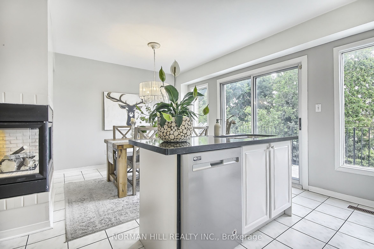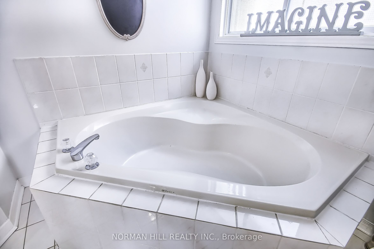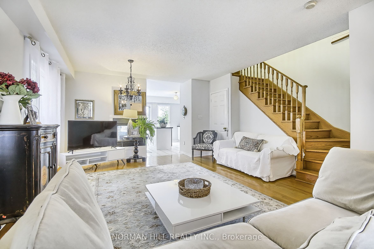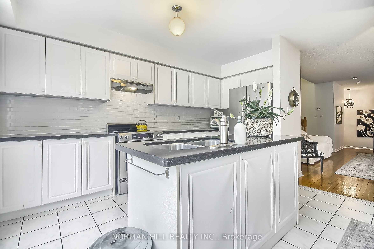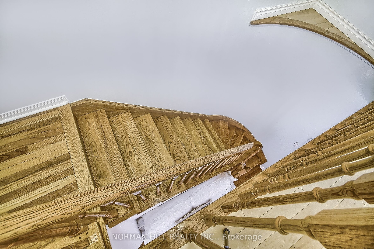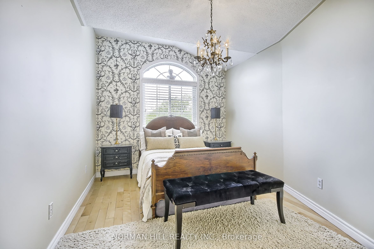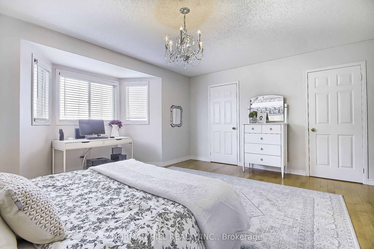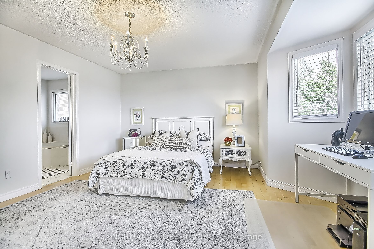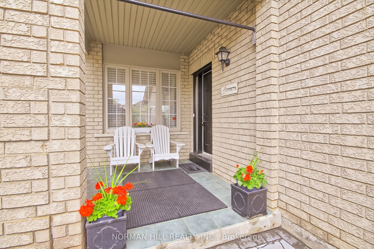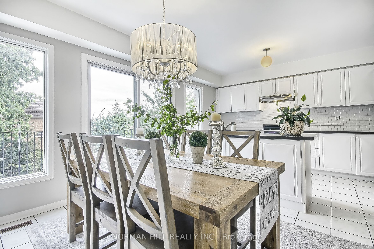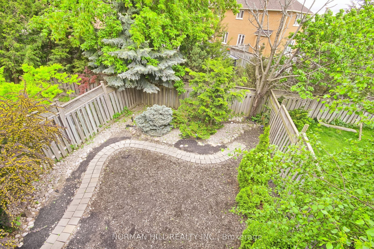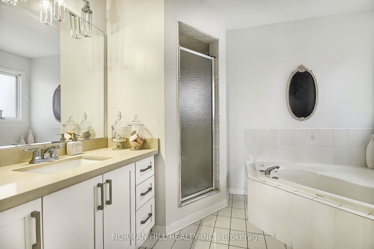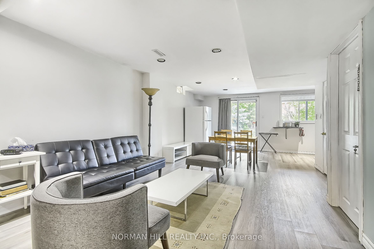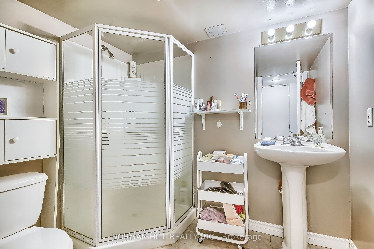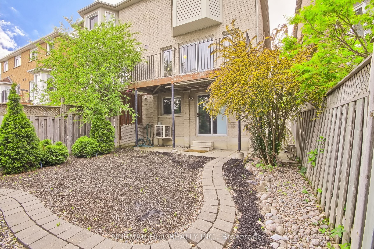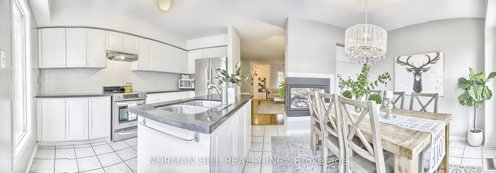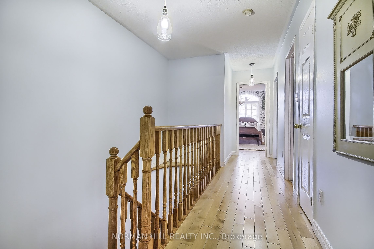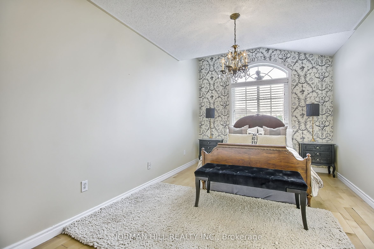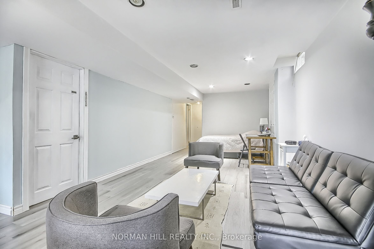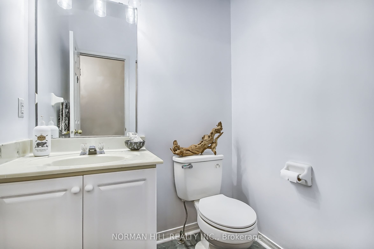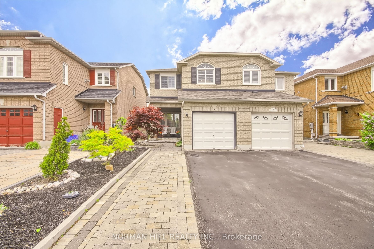
$1,449,000
Est. Payment
$5,534/mo*
*Based on 20% down, 4% interest, 30-year term
Listed by NORMAN HILL REALTY INC.
Semi-Detached •MLS #N12031220•New
Price comparison with similar homes in Richmond Hill
Compared to 3 similar homes
5.8% Higher↑
Market Avg. of (3 similar homes)
$1,369,000
Note * Price comparison is based on the similar properties listed in the area and may not be accurate. Consult licences real estate agent for accurate comparison
Room Details
| Room | Features | Level |
|---|---|---|
Living Room 6.98 × 4.27 m | Picture WindowHardwood Floor | Main |
Dining Room 3.25 × 3.2 m | W/O To BalconyCeramic Floor | Main |
Kitchen 4.27 × 2.44 m | W/O To BalconyCeramic Floor | Main |
Primary Bedroom 4.93 × 3.66 m | His and Hers ClosetsHardwood Floor | Second |
Bedroom 2 4.62 × 2.1 m | Walk-In Closet(s)Hardwood Floor | Second |
Bedroom 3 3.25 × 2.1 m | ClosetHardwood Floor | Second |
Client Remarks
High demand Rouge Woods Area, the best semi-detached plan on the street. Walk out finished basement apartment for extra income. Steps to public transit, schools, shopping centre, hwy 404, 407 & 401, grocery shopping, Walmart & hospital. Furnace (2020).
About This Property
7 Bridlepath Street, Richmond Hill, L4S 1V8
Home Overview
Basic Information
Walk around the neighborhood
7 Bridlepath Street, Richmond Hill, L4S 1V8
Shally Shi
Sales Representative, Dolphin Realty Inc
English, Mandarin
Residential ResaleProperty ManagementPre Construction
Mortgage Information
Estimated Payment
$0 Principal and Interest
 Walk Score for 7 Bridlepath Street
Walk Score for 7 Bridlepath Street

Book a Showing
Tour this home with Shally
Frequently Asked Questions
Can't find what you're looking for? Contact our support team for more information.
Check out 100+ listings near this property. Listings updated daily
See the Latest Listings by Cities
1500+ home for sale in Ontario

Looking for Your Perfect Home?
Let us help you find the perfect home that matches your lifestyle

