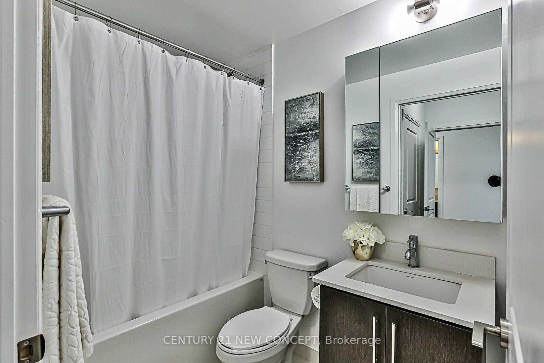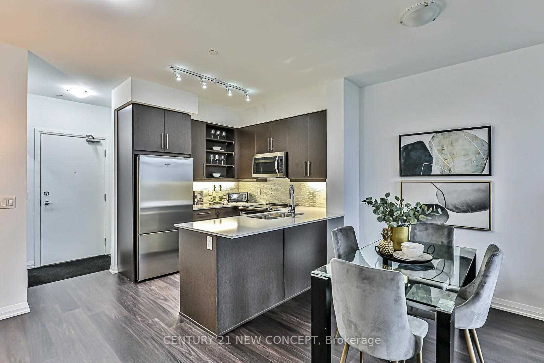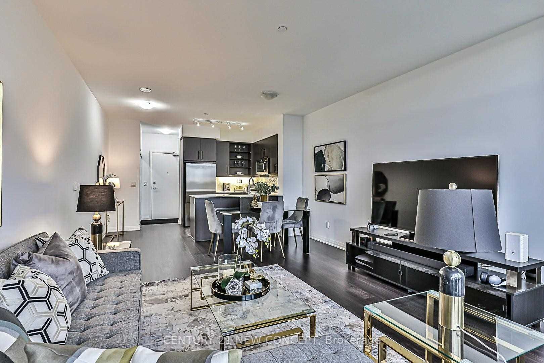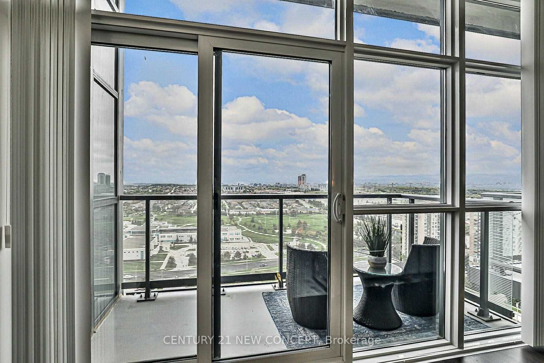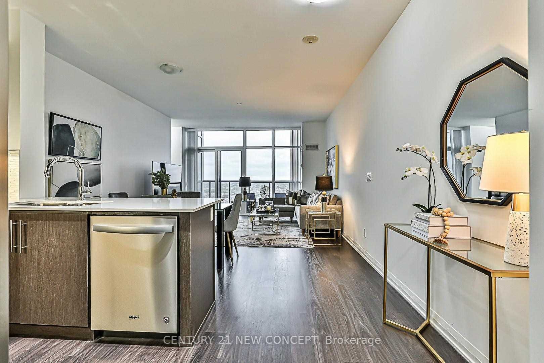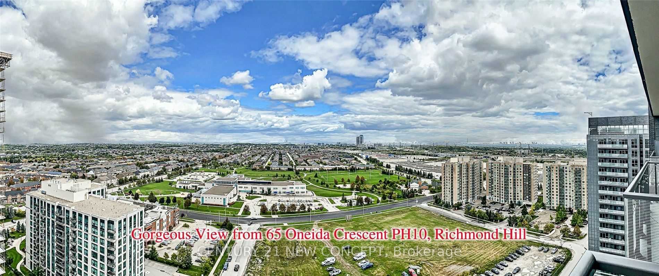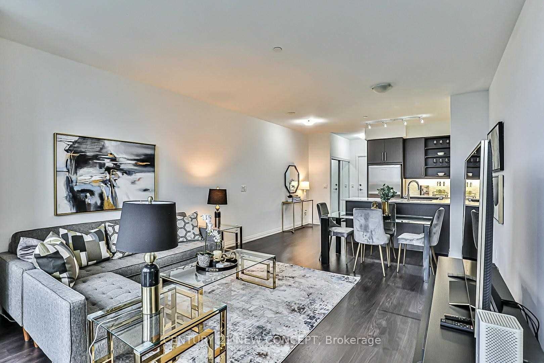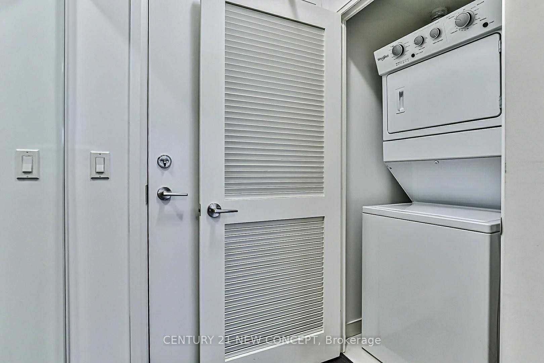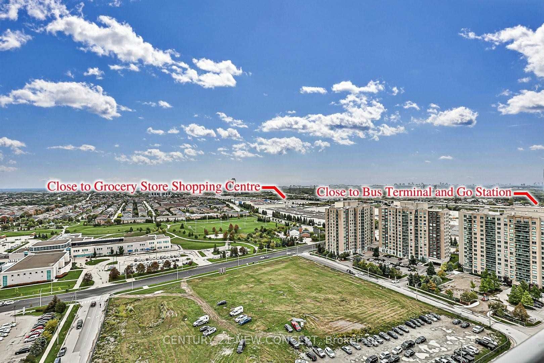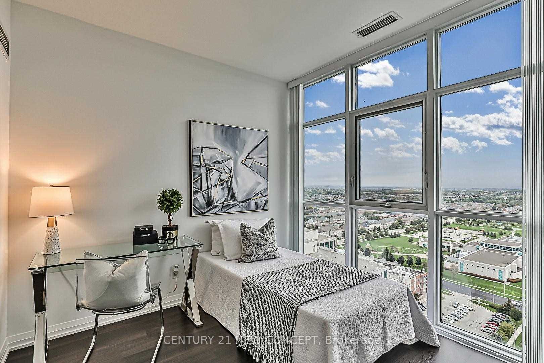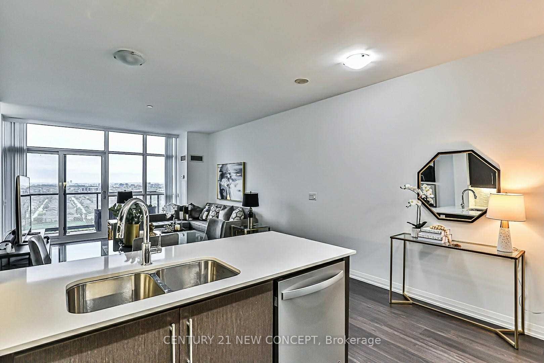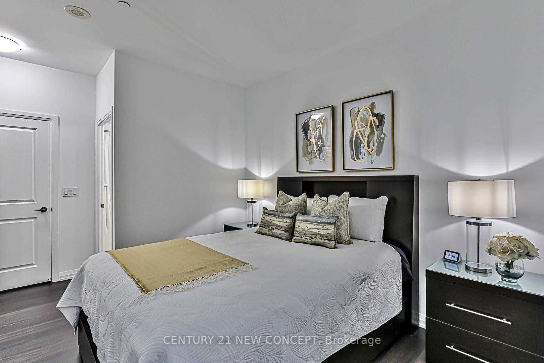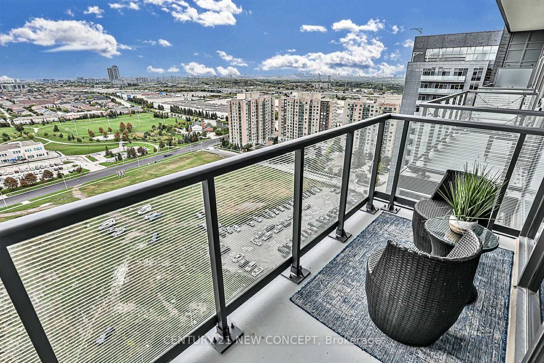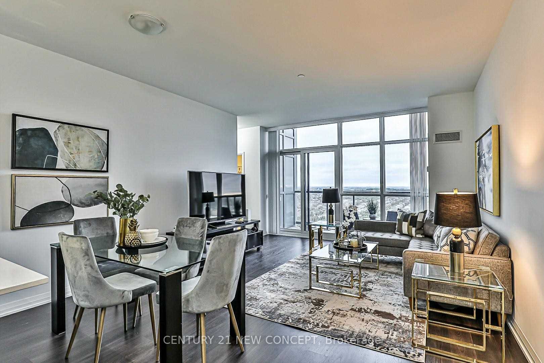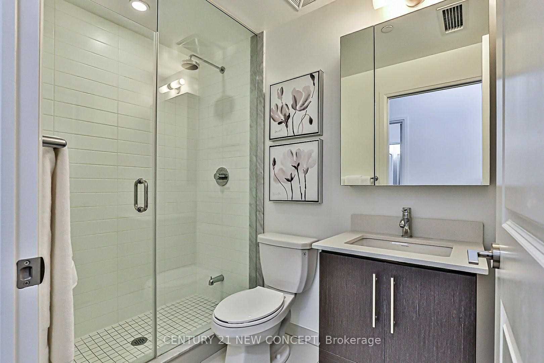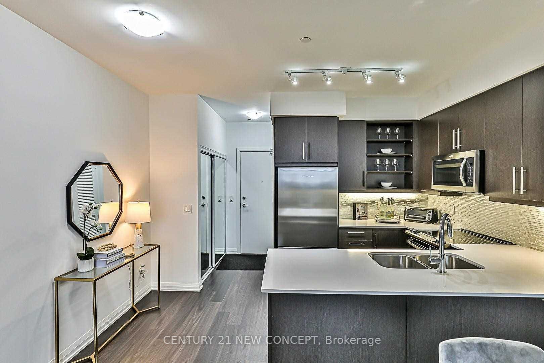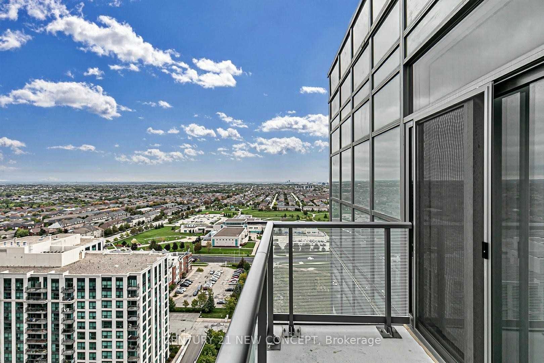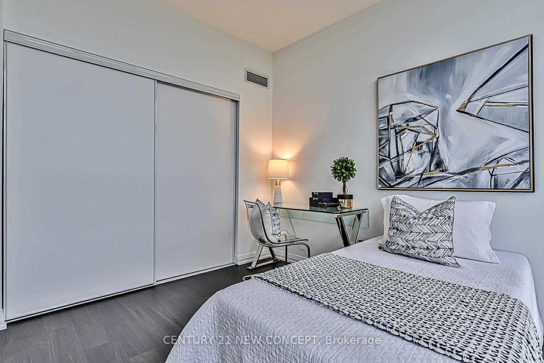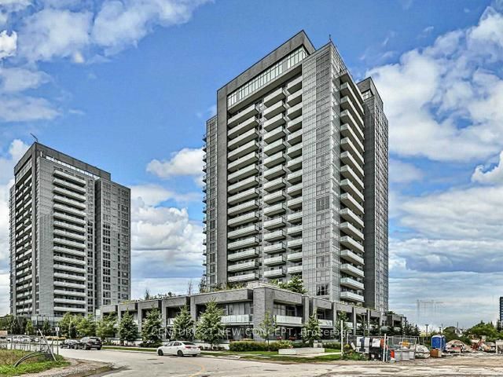
$829,990
Est. Payment
$3,170/mo*
*Based on 20% down, 4% interest, 30-year term
Listed by CENTURY 21 NEW CONCEPT
Condo Apartment•MLS #N12072154•New
Included in Maintenance Fee:
Heat
Common Elements
Building Insurance
Water
Parking
CAC
Price comparison with similar homes in Richmond Hill
Compared to 84 similar homes
17.0% Higher↑
Market Avg. of (84 similar homes)
$709,670
Note * Price comparison is based on the similar properties listed in the area and may not be accurate. Consult licences real estate agent for accurate comparison
Room Details
| Room | Features | Level |
|---|---|---|
Primary Bedroom 3.54 × 2.93 m | LaminateCloset4 Pc Ensuite | Flat |
Bedroom 2.83 × 2.93 m | LaminateCloset | Flat |
Kitchen 2.44 × 2.44 m | LaminateCombined w/Living | Flat |
Living Room 4.15 × 5.88 m | LaminateBalconyCombined w/Kitchen | Flat |
Client Remarks
WELCOME TO EXQUISITE PENTHOUSE W/ BREATHTAKING UNOBSTRUCTED VIEWS, CORNER UNIT, BRIGHT, SPACIOUS & OPEN CONCEPT LAYOUT, 9FT CEILINGS, 2 PARKING & 1 LOCKER, LAMINATE THRU-OUT, WALKING DISTANCE TO RICHMOND HILL CITY CENTER, RED MAPLE PUBLIC SCHOOL & COMMUNITY CENTRE, VIVA, YRT TRANSIT, GO TRAIN & BUSES. ENTERTAINMENT, SHOPPING, PARKS, RESTAURANTS, JUST MINS AWAY. EASY ACCESS TO HWY 7/407/401
About This Property
65 Oneida Crescent, Richmond Hill, L4B 4T9
Home Overview
Basic Information
Amenities
Concierge
Exercise Room
Gym
Indoor Pool
Party Room/Meeting Room
Walk around the neighborhood
65 Oneida Crescent, Richmond Hill, L4B 4T9
Shally Shi
Sales Representative, Dolphin Realty Inc
English, Mandarin
Residential ResaleProperty ManagementPre Construction
Mortgage Information
Estimated Payment
$0 Principal and Interest
 Walk Score for 65 Oneida Crescent
Walk Score for 65 Oneida Crescent

Book a Showing
Tour this home with Shally
Frequently Asked Questions
Can't find what you're looking for? Contact our support team for more information.
See the Latest Listings by Cities
1500+ home for sale in Ontario

Looking for Your Perfect Home?
Let us help you find the perfect home that matches your lifestyle
