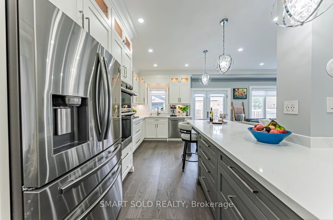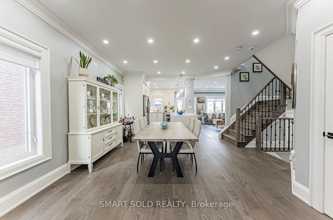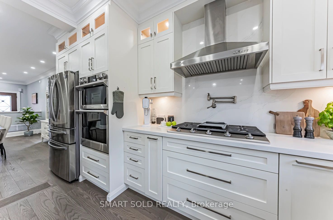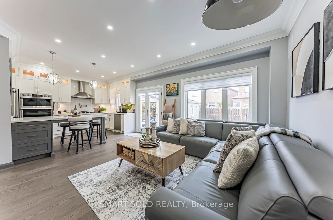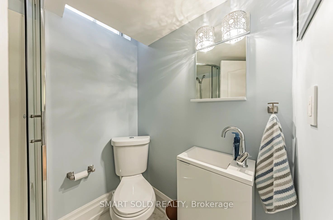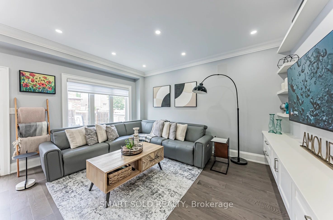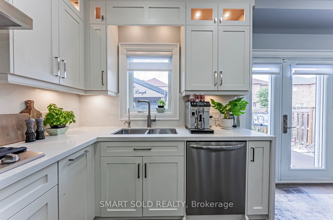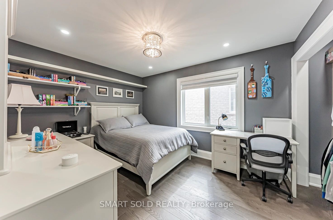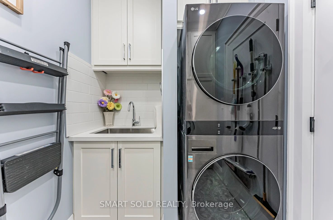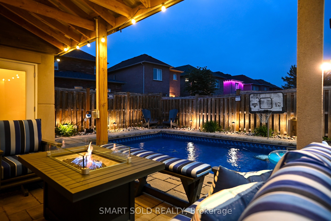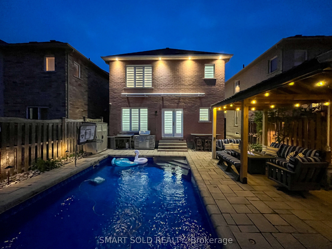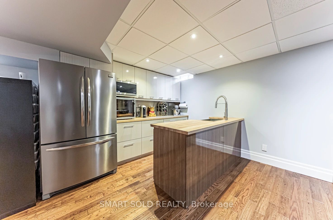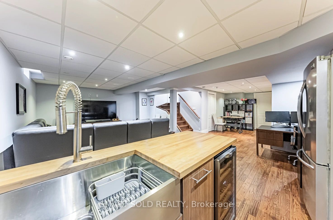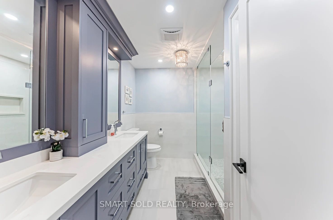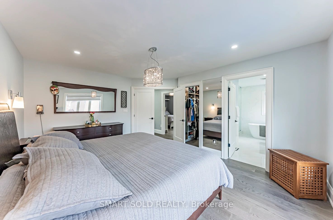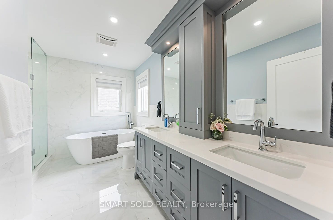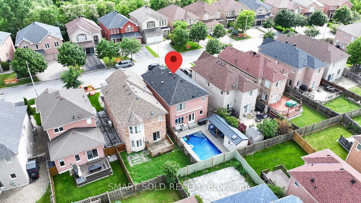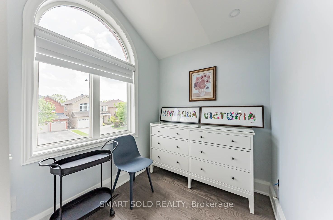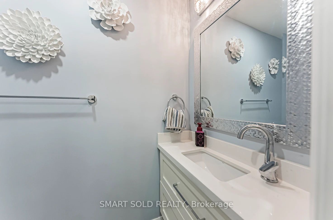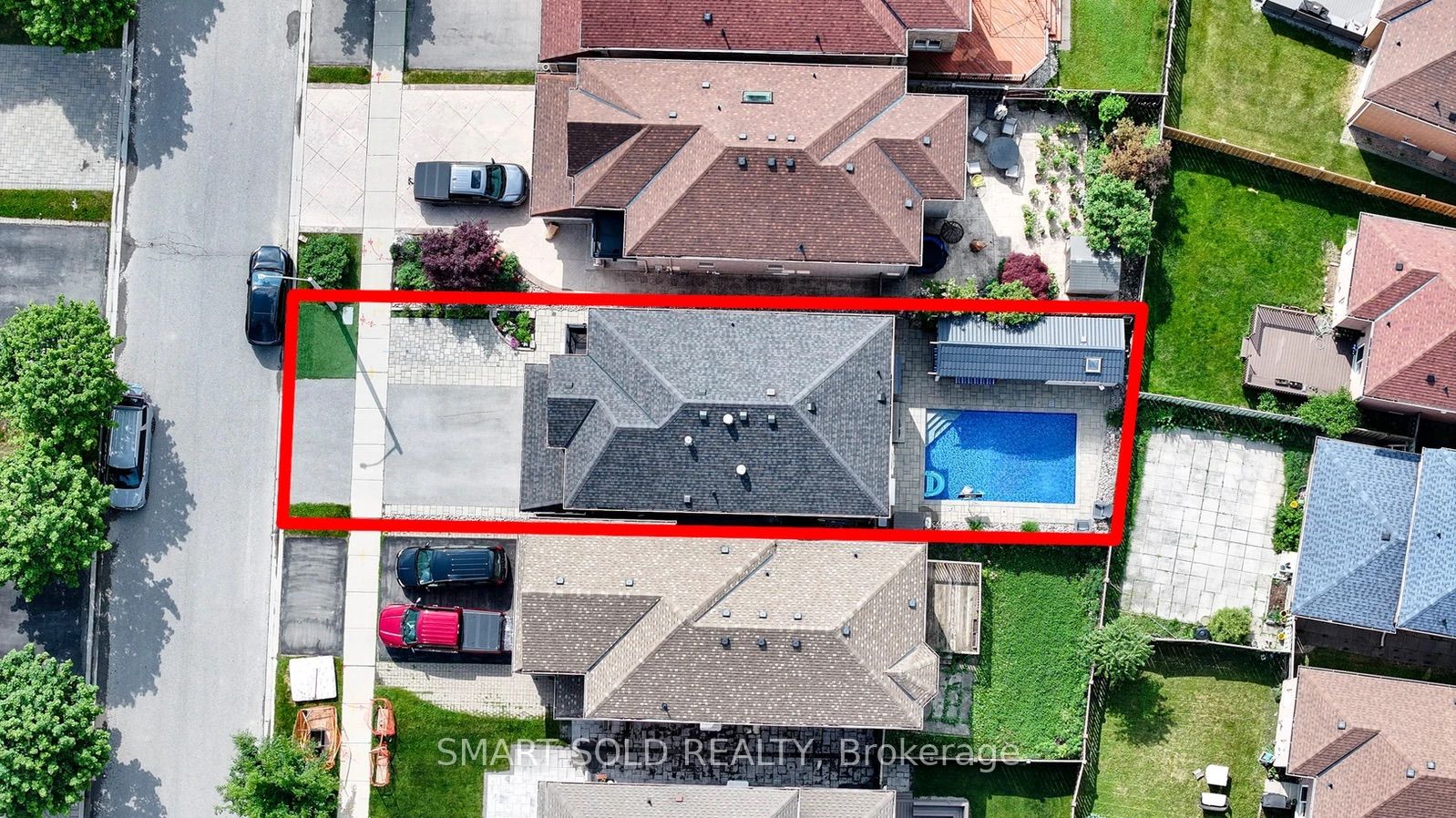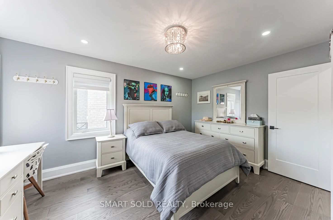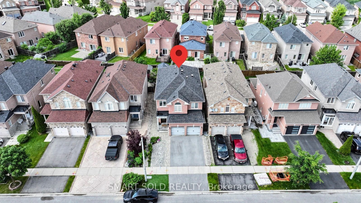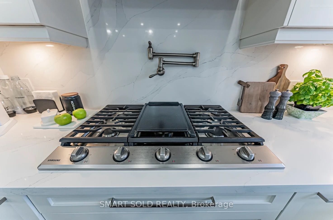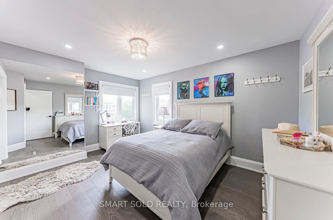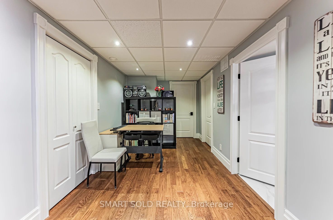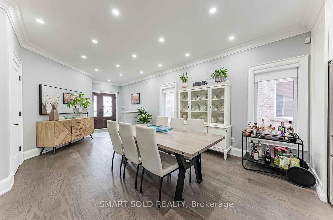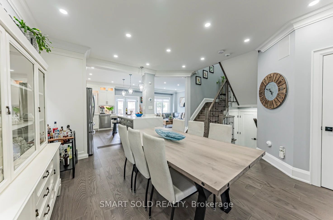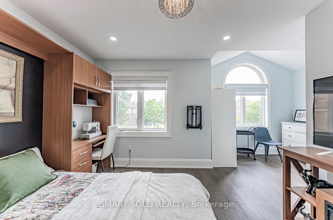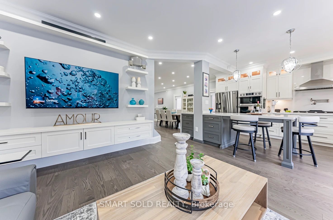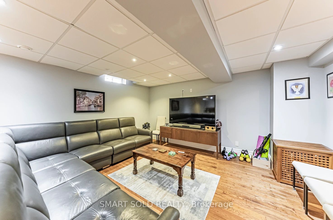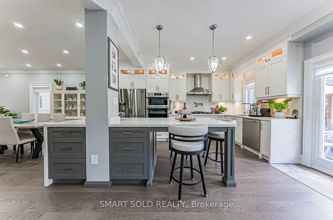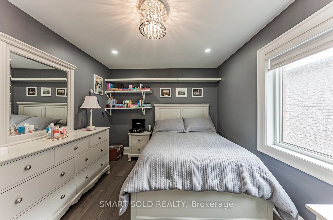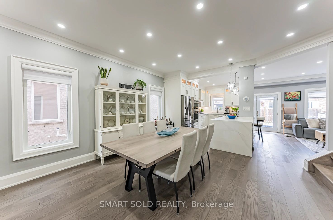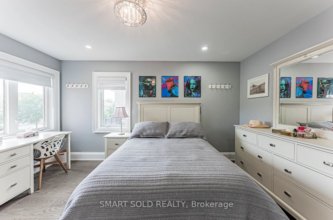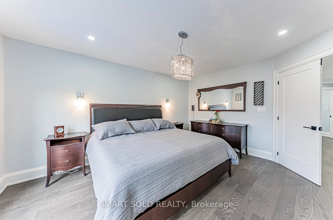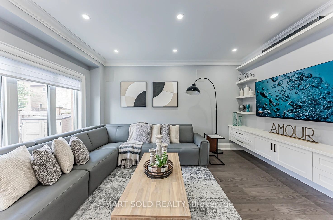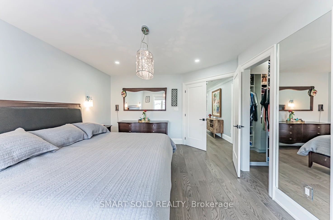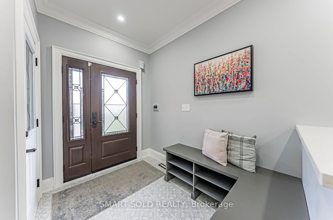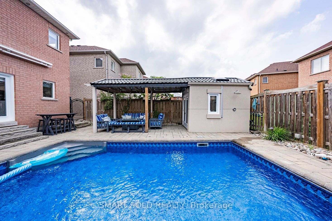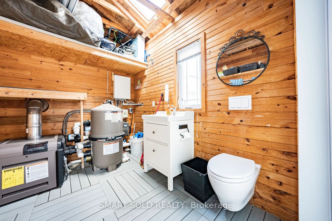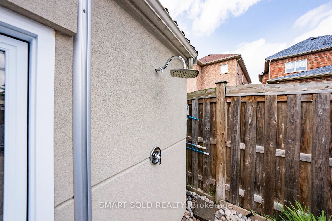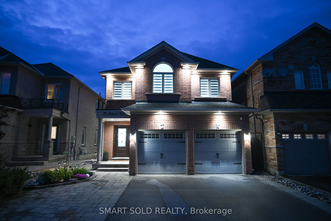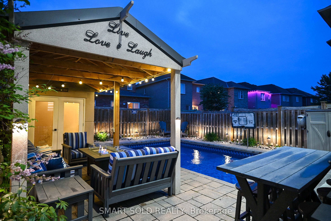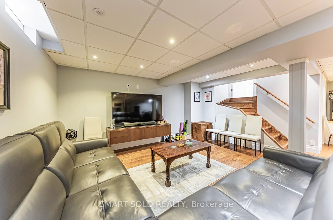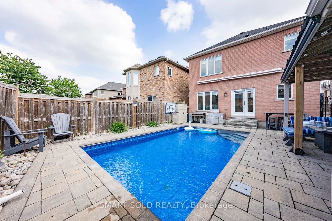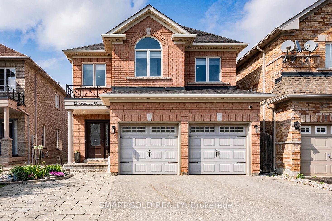
$1,499,000
Est. Payment
$5,725/mo*
*Based on 20% down, 4% interest, 30-year term
Listed by SMART SOLD REALTY
Detached•MLS #N12208595•New
Price comparison with similar homes in Richmond Hill
Compared to 95 similar homes
-17.7% Lower↓
Market Avg. of (95 similar homes)
$1,820,443
Note * Price comparison is based on the similar properties listed in the area and may not be accurate. Consult licences real estate agent for accurate comparison
Room Details
| Room | Features | Level |
|---|---|---|
Dining Room 4.94 × 4.52 m | Combined w/KitchenHardwood FloorOverlooks Frontyard | Main |
Kitchen 4.43 × 4.15 m | B/I AppliancesCentre IslandCombined w/Dining | Main |
Primary Bedroom 4.58 × 3.67 m | 5 Pc EnsuiteWalk-In Closet(s)Hardwood Floor | Second |
Bedroom 2 3.87 × 3.12 m | Hardwood FloorB/I Closet | Second |
Bedroom 3 4.17 × 3.38 m | Hardwood FloorB/I Closet | Second |
Bedroom 4 4.36 × 3.38 m | Hardwood FloorMurphy BedB/I Shelves | Second |
Client Remarks
Ciao! Move-In Ready Luxury Home, Lovely Maintained by Original Italian Owners In The Prestigious Rouge Woods Community, Over $350K In High-End Renovations And Resort-Style Backyard With Heated Saltwater Swimming Pool. $$$ Upgrades With Exceptional Craftsmanship: Canadian Hardwood Flooring Thru-Out, Smooth Ceilings, Modern Pot Lights, Oversized Baseboards, Elegant Crown Molding, And Detailed Trim Work. The Chef-Inspired Kitchen Is A True Showpiece, Complete With A Central Island, Waterfall Quartz Countertops, Custom Cabinetry, Under-Cabinet And In-Cabinet Lighting, Custom Backsplash, And A Stylish Pot FillerAll Seamlessly Overlooking The Bright Living Area. The Sun-Filled Family Room Leads Directly To A Covered Outdoor Entertainment Area, Featuring The Pool, Pool House With Standing Shower, And An Outdoor BathroomCreating Your Very Own Private Backyard Retreat. Designed To Maximize Comfort And Natural Light, The Upper Level Includes 3 Solar Tubes Brighten The Space. The Primary Bedroom Offers A Spa-Like 5-Piece Ensuite And Custom Walk-In Closet. The Additional Bedrooms Are Generously Sized, While The Fourth Bedroom, Complete With Custom Closet Organizers And A Murphy Bed Setup, Can Serve As A Functional Bedroom Or A Home Office.Additional Interior Upgrades Include: Newly Replaced Windows, Built-In Speakers On Both Floors, Zebra Blinds Thru-Out, Kinetico Water Softener And Filtered Drinking Water System, Smart Outdoor Lighting, 200 AMP Panel W/ EV Level 2 Charger Outlet. The Exterior Is Enhanced By Programmable Pot Lights Surrounding The Home, Newly Asphalt Driveway, 4 Outdoor Security Cameras, And A Durable Roof.Located In A Top-Ranked School District, Minutes From Hwy 404, 407, And Public Transit. Steps To Trails, Community Centres, Richmond Green Sports Park, Costco, Home Depot, Various Shopping And Dining.
About This Property
65 Melbourne Drive, Richmond Hill, L4S 2V2
Home Overview
Basic Information
Walk around the neighborhood
65 Melbourne Drive, Richmond Hill, L4S 2V2
Shally Shi
Sales Representative, Dolphin Realty Inc
English, Mandarin
Residential ResaleProperty ManagementPre Construction
Mortgage Information
Estimated Payment
$0 Principal and Interest
 Walk Score for 65 Melbourne Drive
Walk Score for 65 Melbourne Drive

Book a Showing
Tour this home with Shally
Frequently Asked Questions
Can't find what you're looking for? Contact our support team for more information.
See the Latest Listings by Cities
1500+ home for sale in Ontario

Looking for Your Perfect Home?
Let us help you find the perfect home that matches your lifestyle
