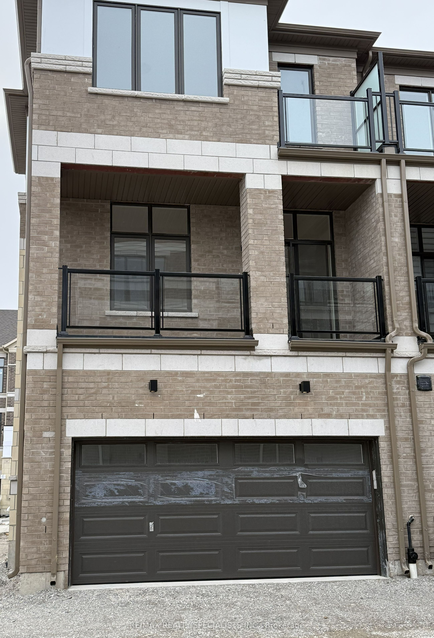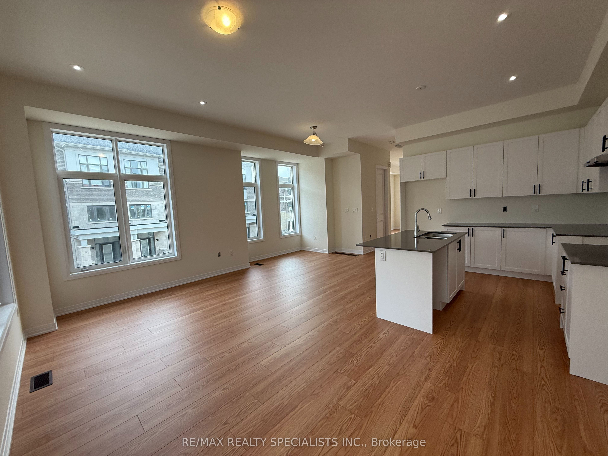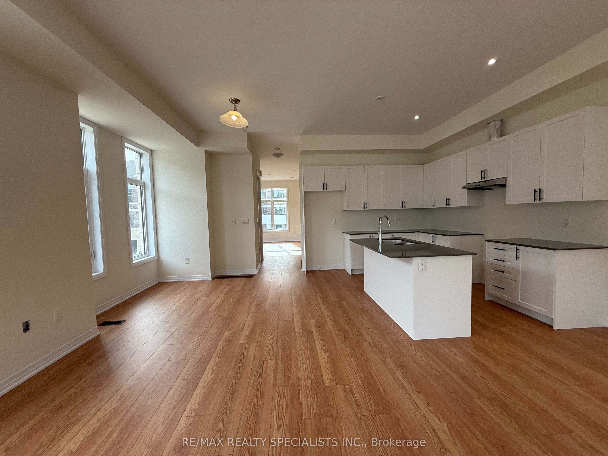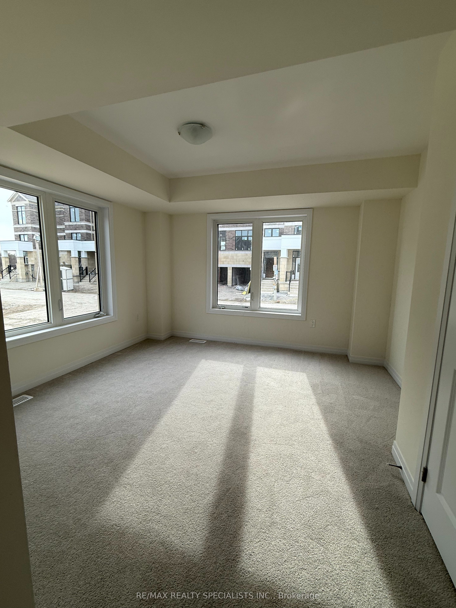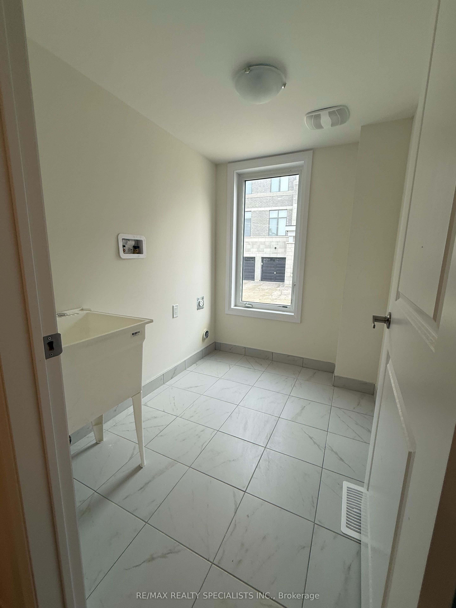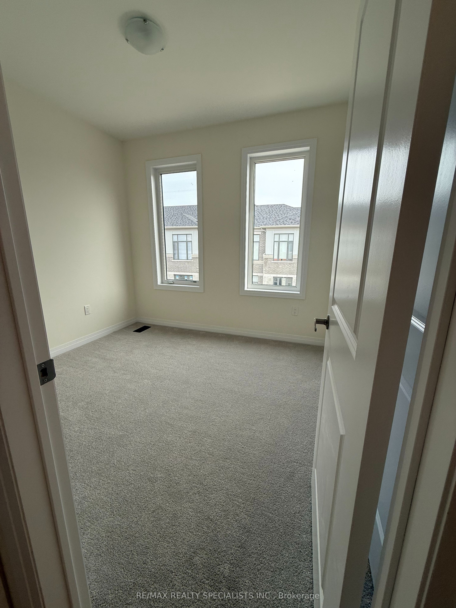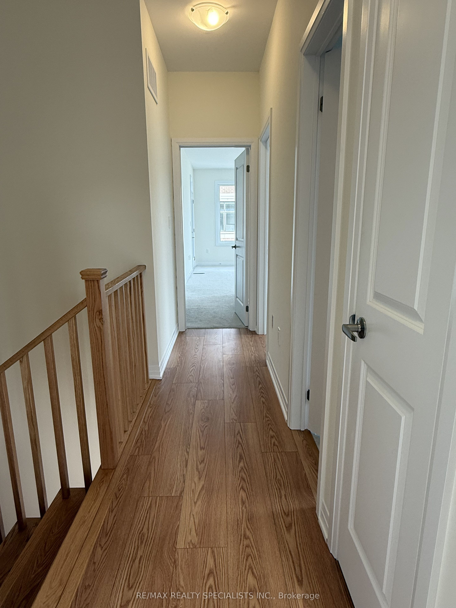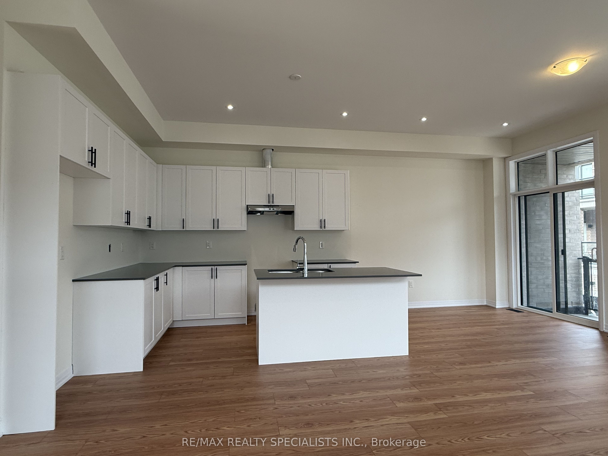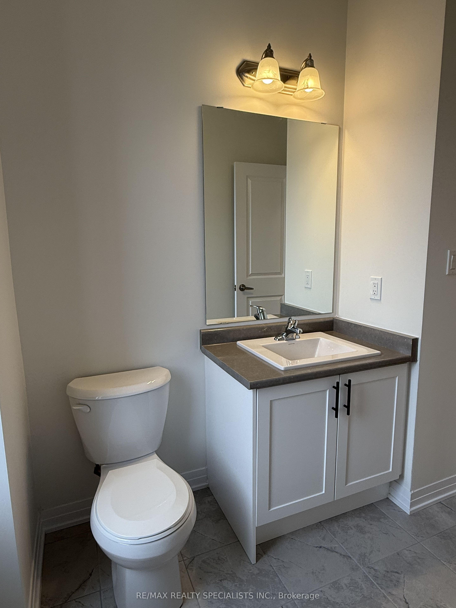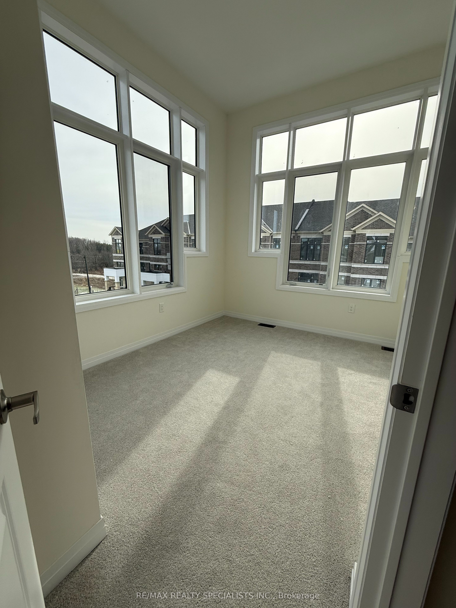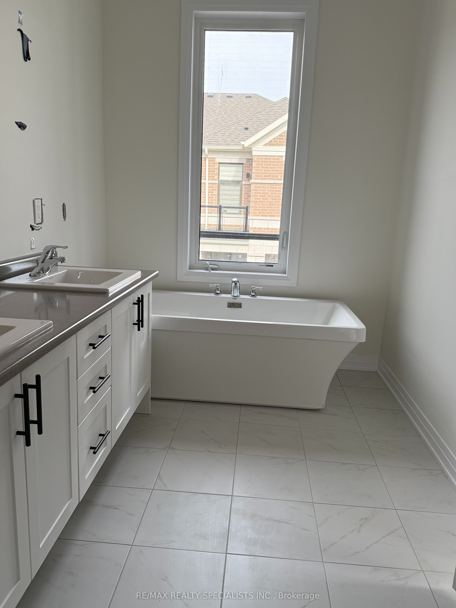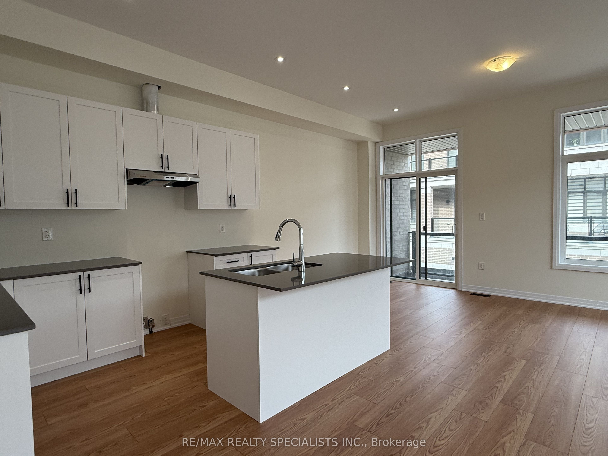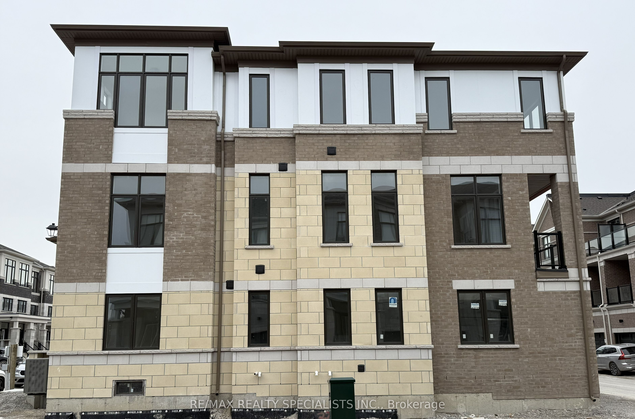
$3,700 /mo
Listed by RE/MAX REALTY SPECIALISTS INC.
Att/Row/Townhouse•MLS #N12074699•New
Room Details
| Room | Features | Level |
|---|---|---|
Bedroom 3.66 × 3.66 m | 3 Pc BathLarge Closet | Lower |
Kitchen 3.6 × 2.62 m | Stainless Steel ApplCentre Island | Main |
Bedroom 4.6 × 3.8 m | Balcony5 Pc BathWalk-Out | Main |
Bedroom 3.08 × 2.86 m | 4 Pc BathWalk-In Closet(s) | Upper |
Bedroom 3.35 × 2.98 m | ClosetWindow | Third |
Bedroom 4 3.08 × 2.92 m | ClosetWindow | Third |
Client Remarks
Amazing....spacious corner-unit "Ivylea" townhouse in the heart of sought-after Richmond Hill! This sun-filled home features an open-concept layout with a brand-new kitchen boasting sleek stainless steel appliances. Large windows throughout bring in tons of natural light. Enjoy soaring 10-ft ceilings on the second floor and 9-ft ceilings on the third, plus direct access to a double-car garage. The luxurious primary suite offers a 5-piece ensuite, two walk-in closets, and a private balcony. A versatile first-floor den makes the perfect home office. Conveniently located just steps from Richmond Green Secondary School, public transit, Costco, and minutes to Hwy 404 & Gormley GO
About This Property
64 Seine Lane, Richmond Hill, L4E 3R9
Home Overview
Basic Information
Walk around the neighborhood
64 Seine Lane, Richmond Hill, L4E 3R9
Shally Shi
Sales Representative, Dolphin Realty Inc
English, Mandarin
Residential ResaleProperty ManagementPre Construction
 Walk Score for 64 Seine Lane
Walk Score for 64 Seine Lane

Book a Showing
Tour this home with Shally
Frequently Asked Questions
Can't find what you're looking for? Contact our support team for more information.
See the Latest Listings by Cities
1500+ home for sale in Ontario

Looking for Your Perfect Home?
Let us help you find the perfect home that matches your lifestyle

