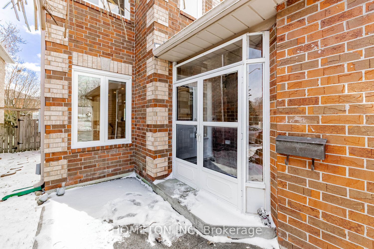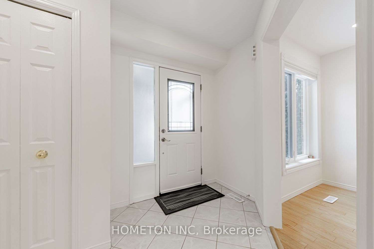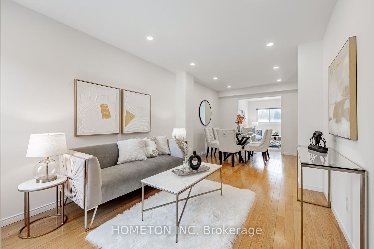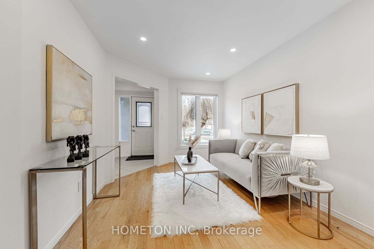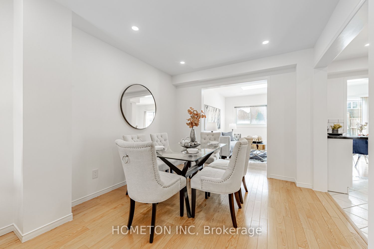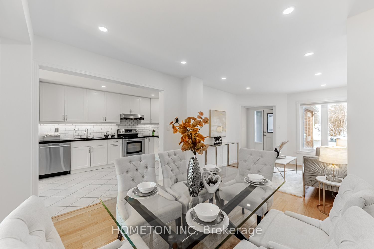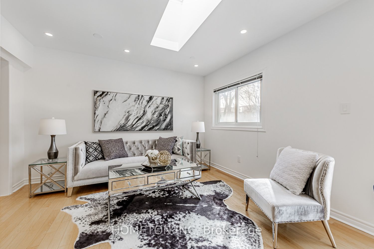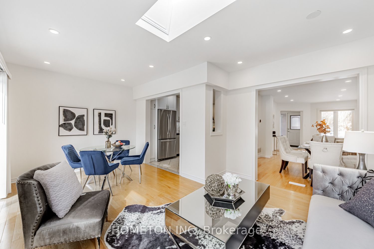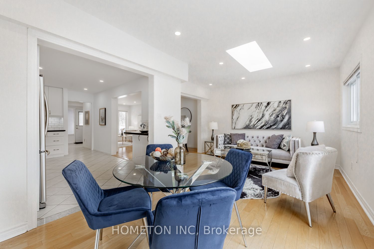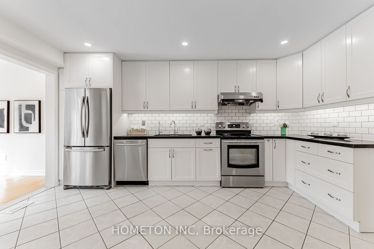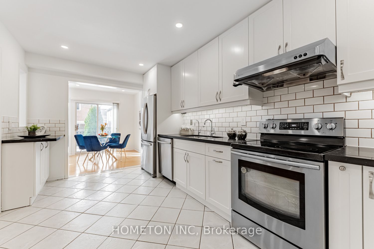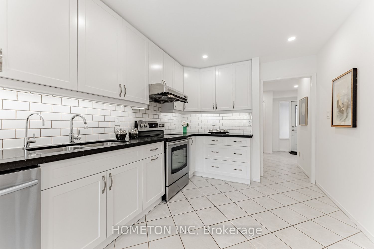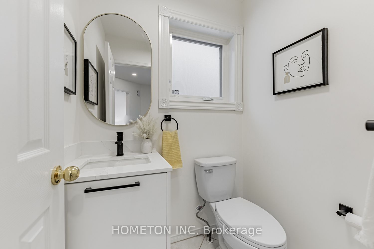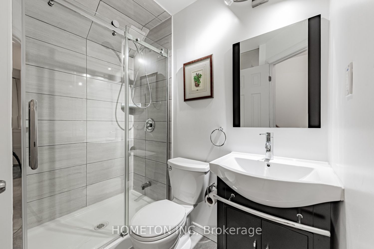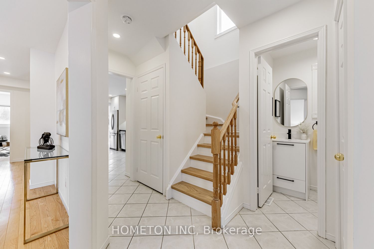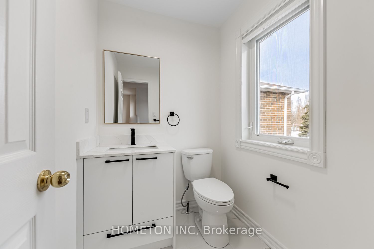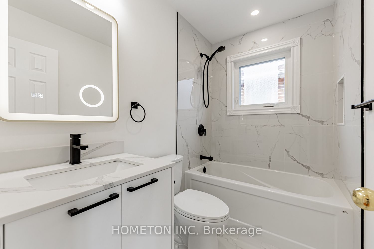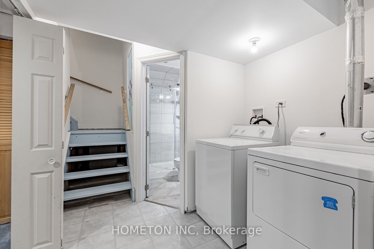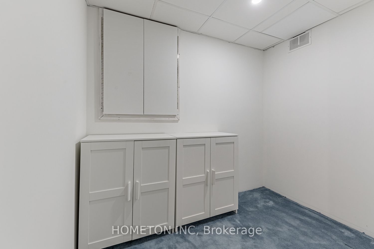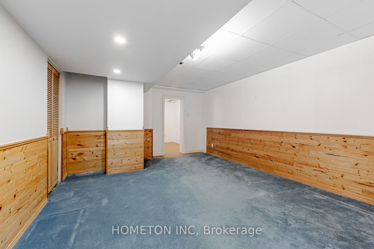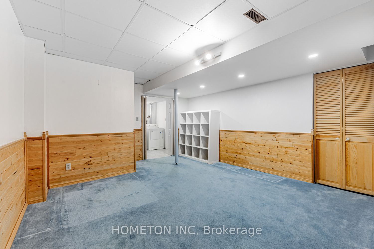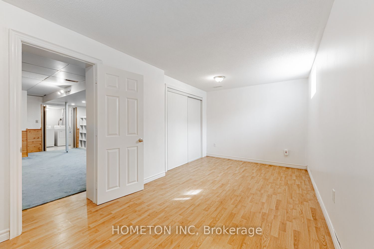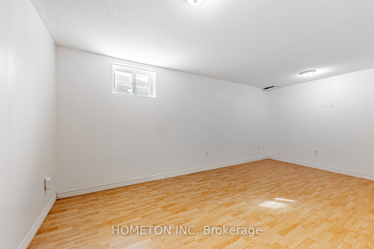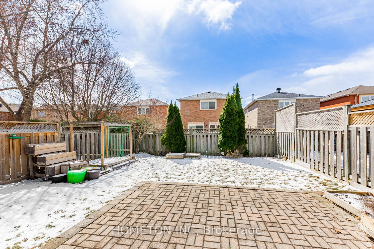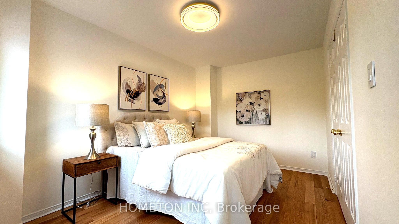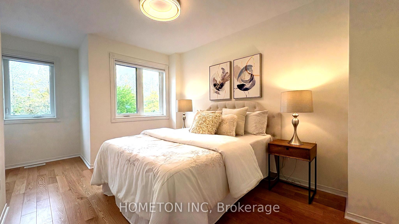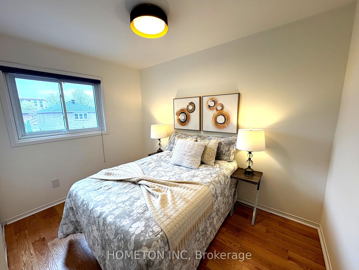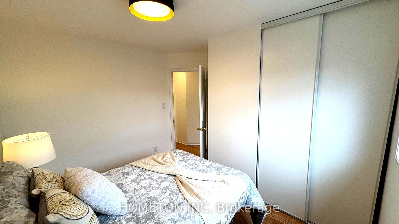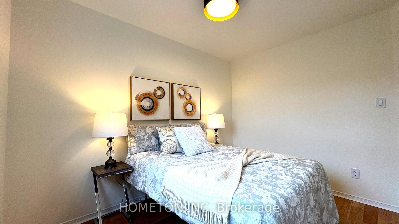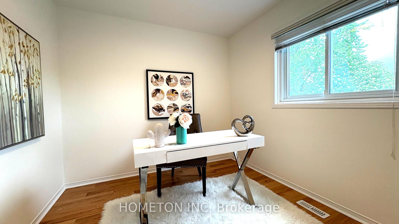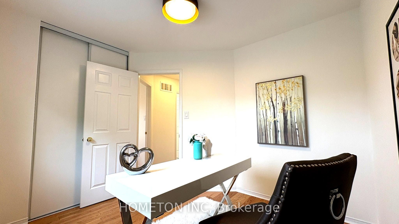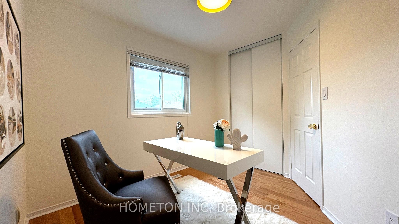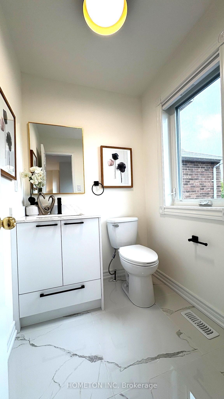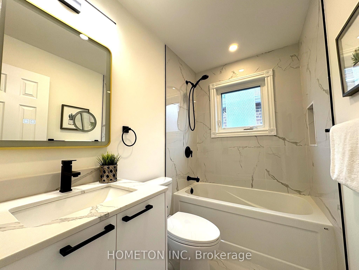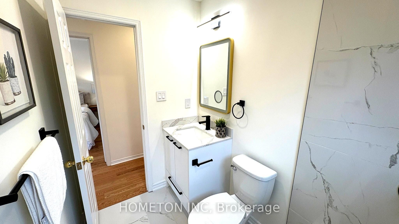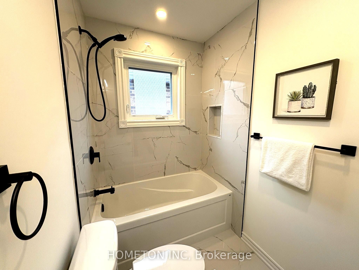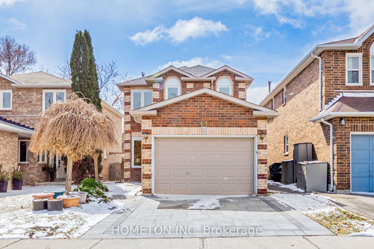
$1,150,000
Est. Payment
$4,392/mo*
*Based on 20% down, 4% interest, 30-year term
Listed by HOMETON INC
Detached•MLS #N12071781•Price Change
Price comparison with similar homes in Richmond Hill
Compared to 94 similar homes
-37.6% Lower↓
Market Avg. of (94 similar homes)
$1,843,584
Note * Price comparison is based on the similar properties listed in the area and may not be accurate. Consult licences real estate agent for accurate comparison
Room Details
| Room | Features | Level |
|---|---|---|
Living Room 6.55 × 3.05 m | Hardwood FloorCombined w/Dining | Ground |
Dining Room 6.1 × 3.05 m | Hardwood FloorCombined w/LivingW/O To Yard | Ground |
Kitchen 2.9 × 2.74 m | Ceramic FloorQuartz Counter | Ground |
Bedroom 2 3.35 × 2.68 m | Hardwood FloorLarge Window | Second |
Bedroom 3 2.92 × 2.74 m | Hardwood FloorLarge Window | Second |
Primary Bedroom 4.88 × 2.87 m | Hardwood Floor2 Pc BathDouble Closet | Second |
Client Remarks
Just Newly Renovated ! Single Detached Home in the Heart of Richmond Hill. #1 Top School - St. Theresa High School (10/10, Ranked 1st in Ontario out of 746 Schools), Alexander Mackenzie H.S (8.2, Arts Program + IB Program), 3+1 Bedrooms, Renovated and Well Maintained, near Major Mackenzie & Bayview Ave - Property Main Floor and Basement Has Been Extended (Legal Building Permit Obtained from Richmond Hill), the Extended Finished Basement has Spacious Bedroom, Full Bath, and Living Room. Approx 1810 sq.ft - Stunning Kitchen Designed with Elegant Cabinetry, Premium Stone Countertops, Backsplash, Smart Pantry Organizers, High-End Clean Water Filtration Installed - Modern Hardwood Flooring (2025), New Fully Renovated Baths (2025), Skylight Above Dining, Potlights, Elegant Ceiling Light Fixtures, New Custom-Built Closets, New Paint, New Doors, Modern Stone Interlock in Driveway (2024) and Backyard (2019), Recently Upgraded (2-3yrs) Furnace, Hot Water Tank, and AC, New Roofing (2024) - Rare Forever Views of the Park Across Your Home, Quiet Street - Mins to GO Train (Richmond Hill Station), Arrive Downtown Union Station in under 60 Mins, Minutes to Walmart, Costco, T&T Supermarket, Hmart, FreshCo, Longos, many Restaurants, Hillcrest Mall. Only One Owner/Family in the last 24 years!
About This Property
64 Dunsmore Crescent, Richmond Hill, L4C 0C5
Home Overview
Basic Information
Walk around the neighborhood
64 Dunsmore Crescent, Richmond Hill, L4C 0C5
Shally Shi
Sales Representative, Dolphin Realty Inc
English, Mandarin
Residential ResaleProperty ManagementPre Construction
Mortgage Information
Estimated Payment
$0 Principal and Interest
 Walk Score for 64 Dunsmore Crescent
Walk Score for 64 Dunsmore Crescent

Book a Showing
Tour this home with Shally
Frequently Asked Questions
Can't find what you're looking for? Contact our support team for more information.
See the Latest Listings by Cities
1500+ home for sale in Ontario

Looking for Your Perfect Home?
Let us help you find the perfect home that matches your lifestyle
