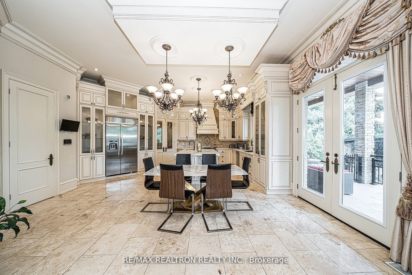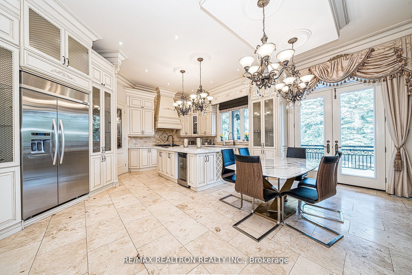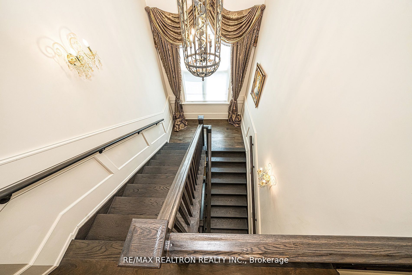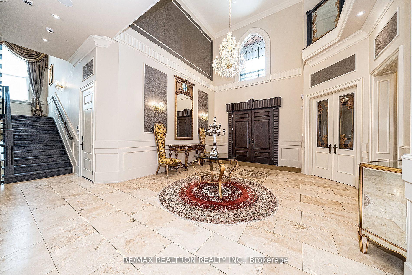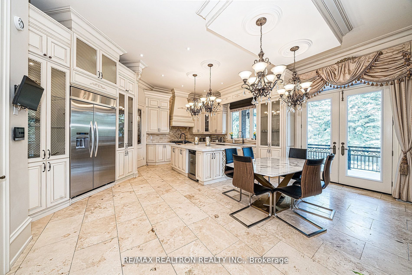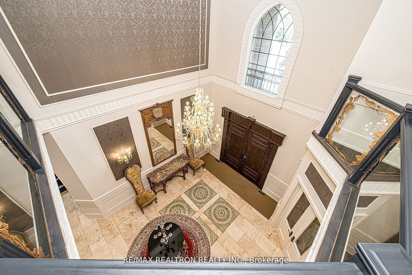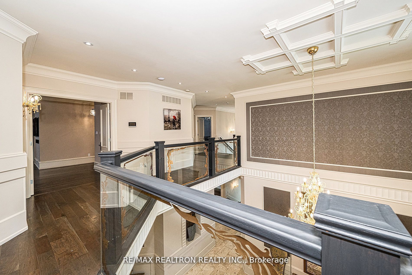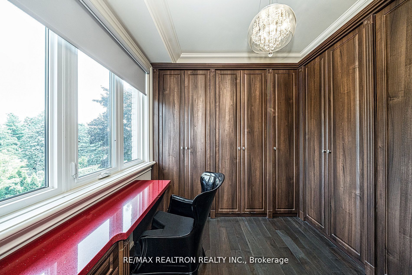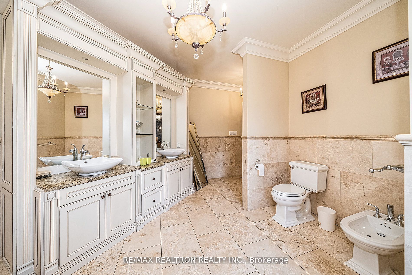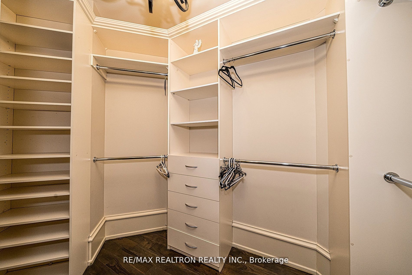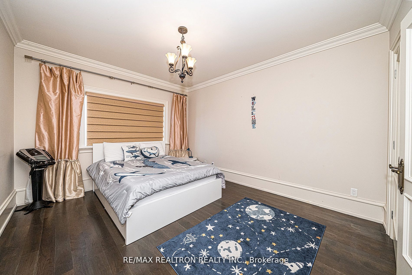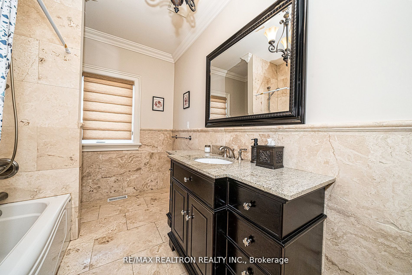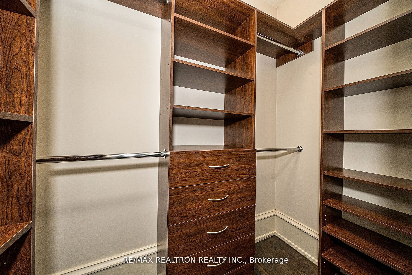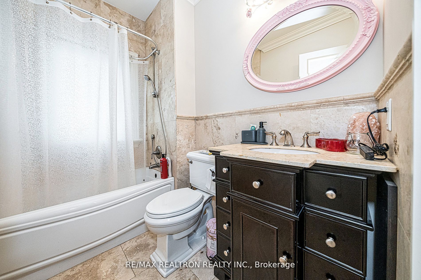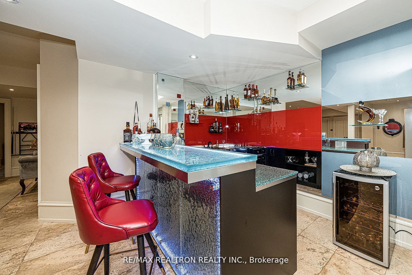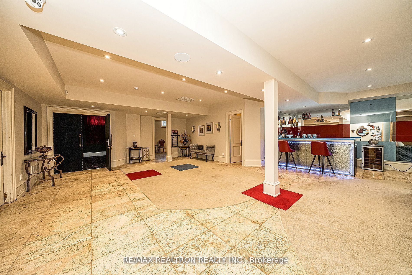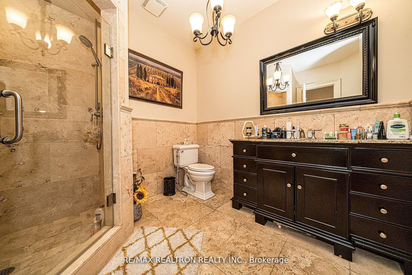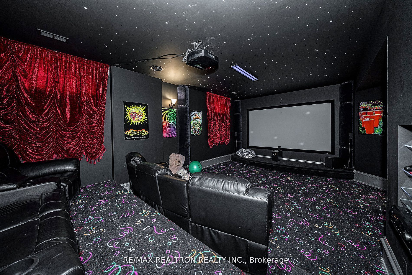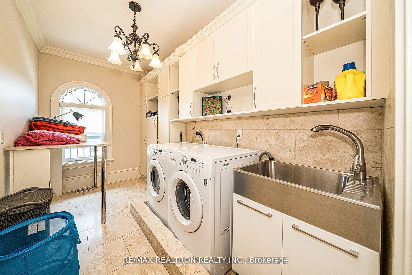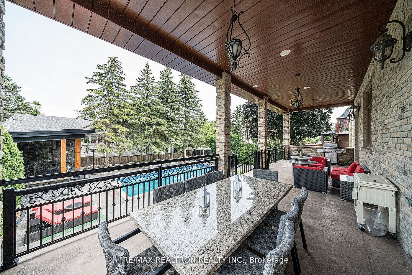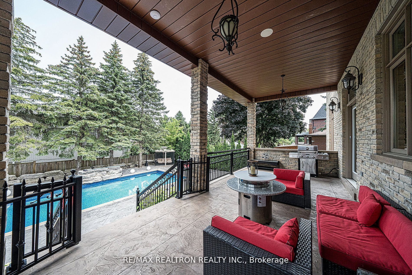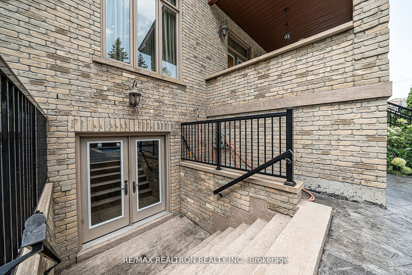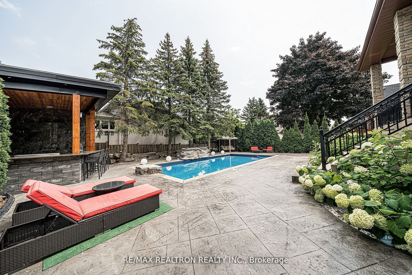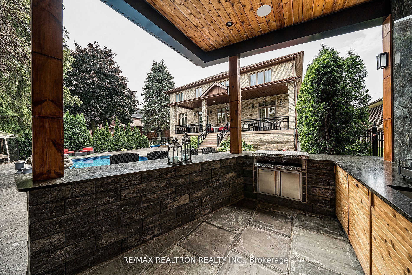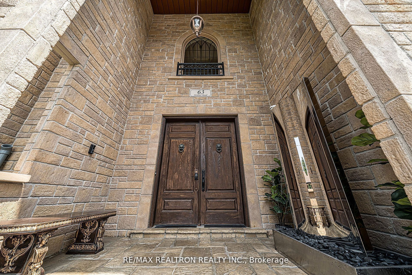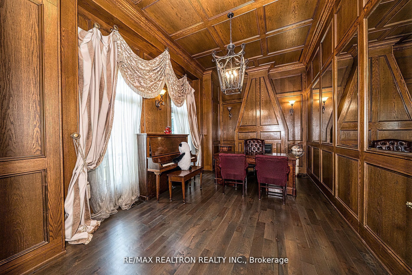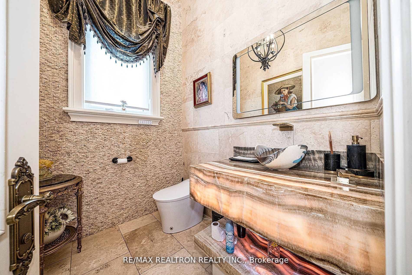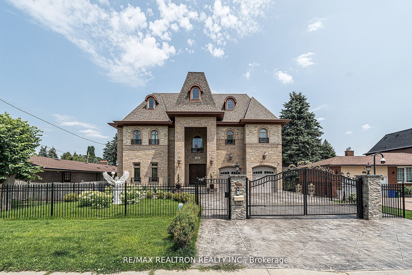
$3,850,000
Est. Payment
$14,704/mo*
*Based on 20% down, 4% interest, 30-year term
Listed by RE/MAX REALTRON REALTY INC.
Detached•MLS #N12158014•New
Price comparison with similar homes in Richmond Hill
Compared to 14 similar homes
5.4% Higher↑
Market Avg. of (14 similar homes)
$3,652,820
Note * Price comparison is based on the similar properties listed in the area and may not be accurate. Consult licences real estate agent for accurate comparison
Room Details
| Room | Features | Level |
|---|---|---|
Living Room 5.45 × 3.6 m | Hardwood FloorCombined w/DiningPot Lights | Main |
Kitchen 4.07 × 3.2 m | Granite CountersB/I AppliancesPantry | Main |
Dining Room 6 × 5 m | Hardwood FloorCombined w/LivingW/O To Patio | Main |
Primary Bedroom 5.7 × 5.6 m | 6 Pc EnsuiteCombined w/SittingWalk-In Closet(s) | Second |
Bedroom 2 4.24 × 3.57 m | Semi EnsuiteHardwood FloorCloset | Second |
Bedroom 3 4.95 × 3.57 m | Semi EnsuiteHardwood FloorWalk-In Closet(s) | Second |
Client Remarks
Experience luxury living in this stunning 5,500 sq. ft. custom-built residence, crafted with exceptional quality and attention to detail. The home showcases a beautifully designed kitchen featuring premium appliances. The main floor boasts soaring 12 ceilings, elegant designer lighting, custom drapery, and a combination of travertine and hardwood flooring. The spacious master suite offers a dressing area and two walk-in closets. A fully finished walk-up basement enhances the living space with a home theatre and wet bar. Charming cobblestone walkways and a driveway enhance the curb appeal, while the heated saltwater pool provides a resort-like atmosphere. Recent updates include a heated stamped concrete driveway, new vinyl and cover for the upgraded pool system, new roof shingles, and a stylish backyard cabana complete with BBQ, wet bar, wine cooler, cabinetry, and countertop. Additional highlights include an irrigation system, gated driveway, new countertops, basement bar sink, upgraded security with cameras, ceiling speakers, refinished hardwood floors, and a modernized powder room. The garage also features an electric vehicle charger, ideal for eco-conscious homeowners.
About This Property
63 Walmer Road, Richmond Hill, L4C 3W9
Home Overview
Basic Information
Walk around the neighborhood
63 Walmer Road, Richmond Hill, L4C 3W9
Shally Shi
Sales Representative, Dolphin Realty Inc
English, Mandarin
Residential ResaleProperty ManagementPre Construction
Mortgage Information
Estimated Payment
$0 Principal and Interest
 Walk Score for 63 Walmer Road
Walk Score for 63 Walmer Road

Book a Showing
Tour this home with Shally
Frequently Asked Questions
Can't find what you're looking for? Contact our support team for more information.
See the Latest Listings by Cities
1500+ home for sale in Ontario

Looking for Your Perfect Home?
Let us help you find the perfect home that matches your lifestyle
