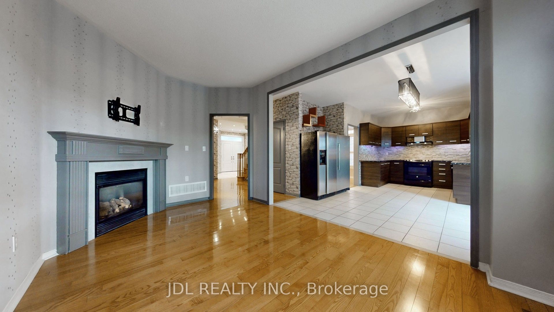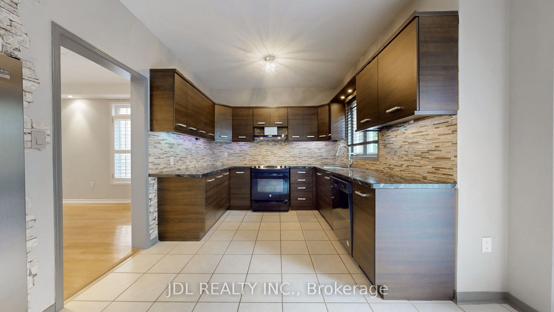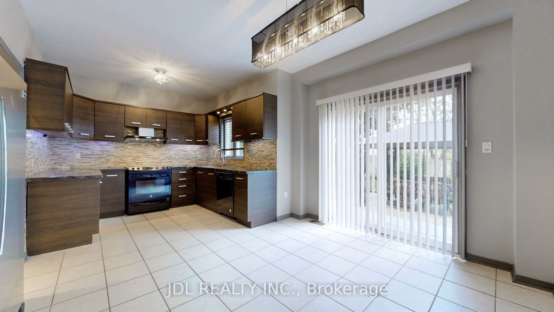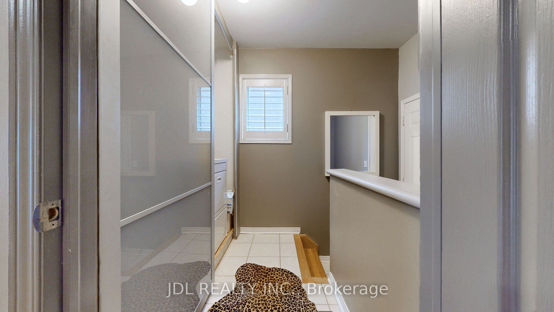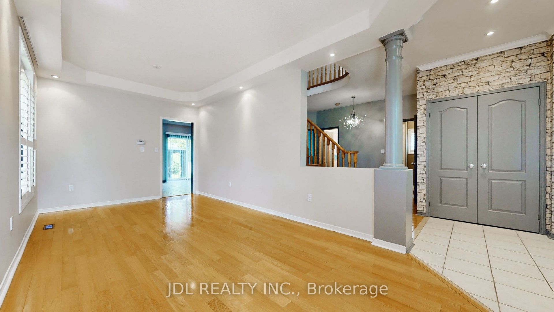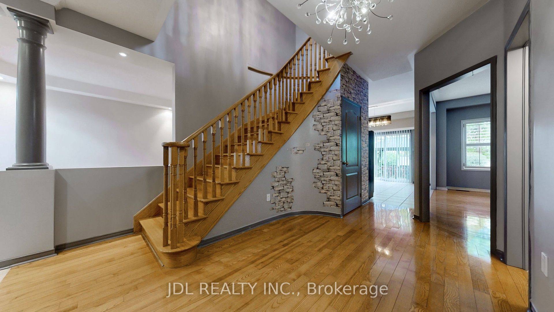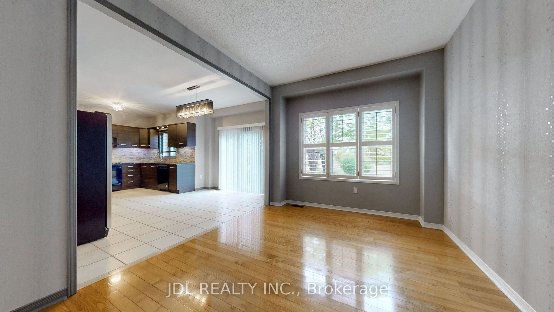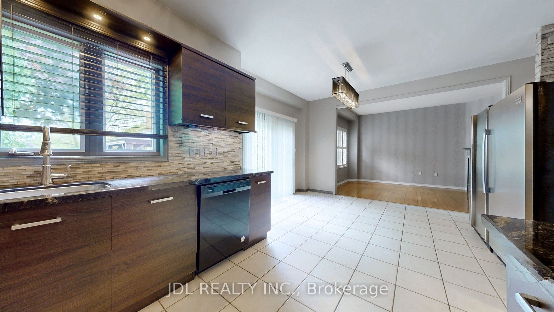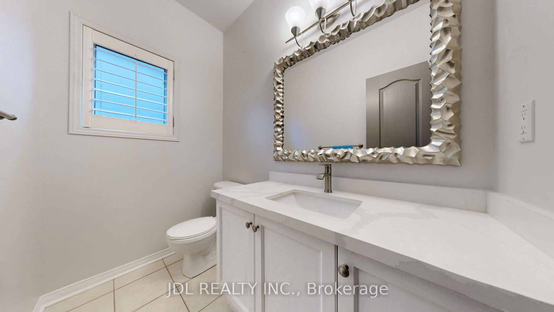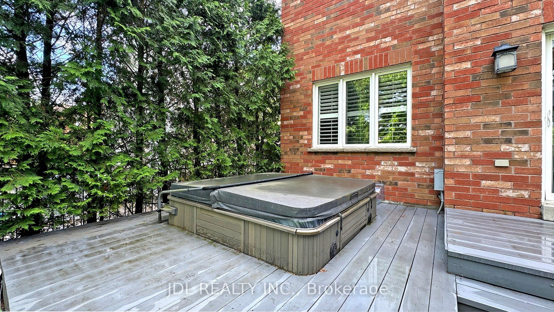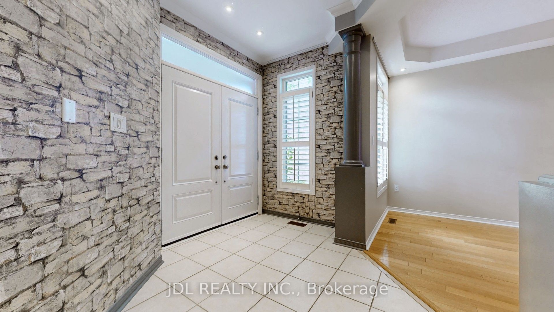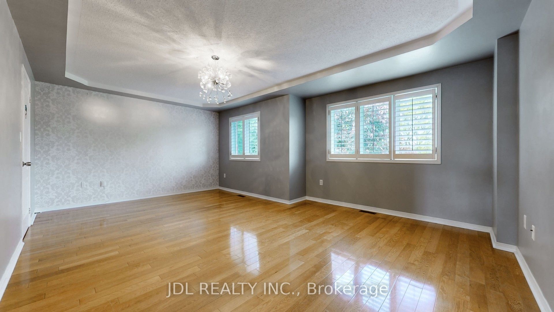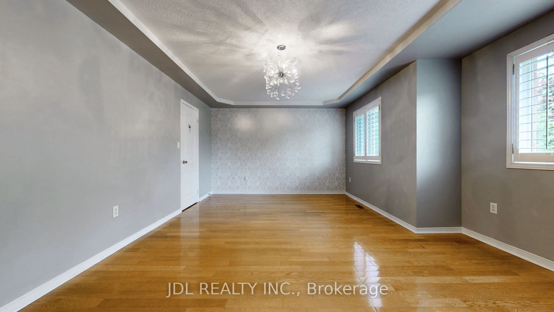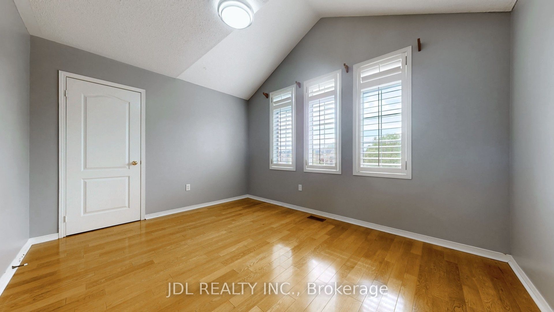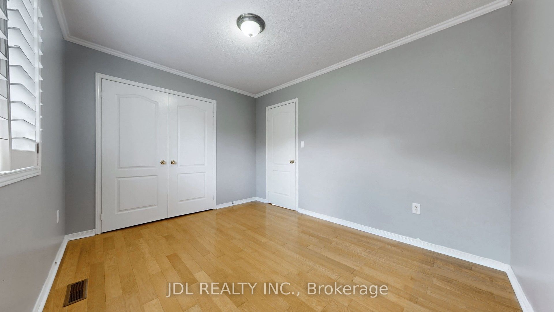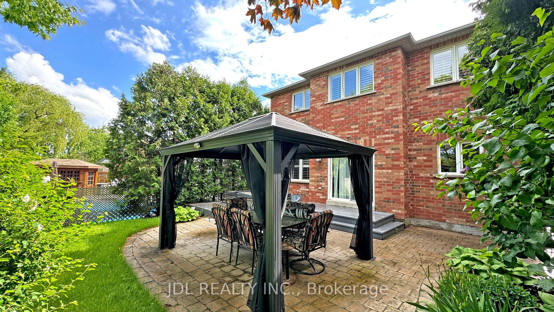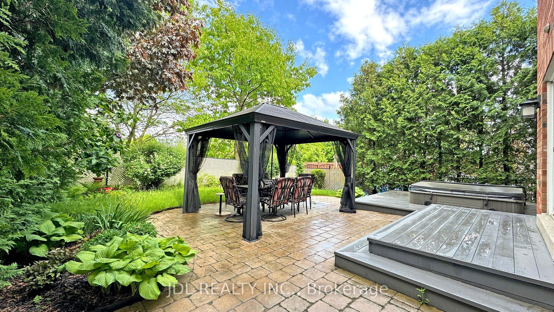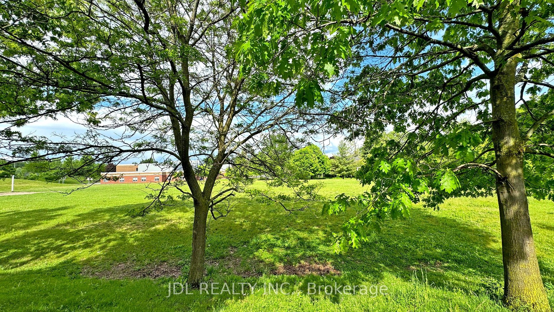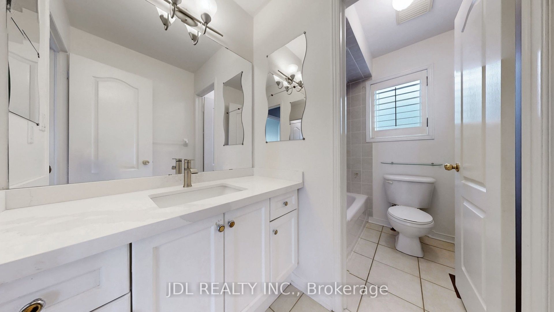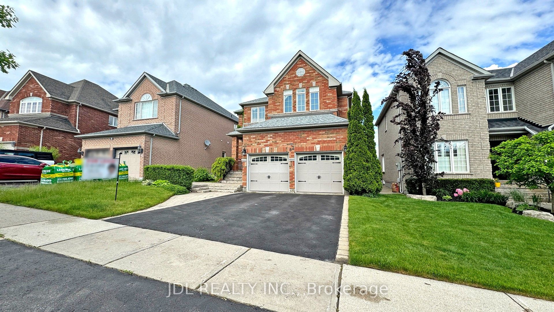
$3,950 /mo
Listed by JDL REALTY INC.
Detached•MLS #N12186458•New
Room Details
| Room | Features | Level |
|---|---|---|
Living Room 6.2 × 3 m | Hardwood FloorCombined w/DiningLarge Window | Main |
Dining Room 6.2 × 3 m | Hardwood FloorCombined w/LivingLarge Window | Main |
Kitchen 2.45 × 2.35 m | Ceramic FloorModern KitchenGranite Counters | Main |
Primary Bedroom 6 × 4.3 m | Hardwood Floor5 Pc EnsuiteWalk-In Closet(s) | Second |
Bedroom 2 4.07 × 3.26 m | Hardwood FloorLarge WindowCloset | Second |
Bedroom 3 4 × 3.02 m | Hardwood FloorLarge WindowCloset | Second |
Client Remarks
Main&2nd floor portion for rent. Beautiful, Bright Spacious, Family Home Impeccably Maintained With Many Recent Upgrades! Great Location In a quiet, Child Safe, Family Friendly Neighborhood. Nestled Steps From Lake Wilcox. This stunning home offers 4 spacious Bedrooms and Den upstairs & 3 bathrooms . Good Quality Hardwood On Main and Second Floor, Newly Installed Quartz Counter Tops In Bathrooms. California Shutters. Recently Painted. Family Room With Cozy Fireplace. Formal Living/ Dining Room. Modern Kitchen With Granite Counters. Breakfast Area With Walk Out To Newer Deck and Fully Fenced Backyard Oasis W/Gazebo And For Great Family and Friends Entertainment. No Neighbors Behind! Great Location: Steps To The Lake and Parks, close To Main Roads And All Town Amenities .Tenant pays 2/3 utilities.
About This Property
62 Kaitlin Drive, Richmond Hill, L4E 3W7
Home Overview
Basic Information
Walk around the neighborhood
62 Kaitlin Drive, Richmond Hill, L4E 3W7
Shally Shi
Sales Representative, Dolphin Realty Inc
English, Mandarin
Residential ResaleProperty ManagementPre Construction
 Walk Score for 62 Kaitlin Drive
Walk Score for 62 Kaitlin Drive

Book a Showing
Tour this home with Shally
Frequently Asked Questions
Can't find what you're looking for? Contact our support team for more information.
See the Latest Listings by Cities
1500+ home for sale in Ontario

Looking for Your Perfect Home?
Let us help you find the perfect home that matches your lifestyle
