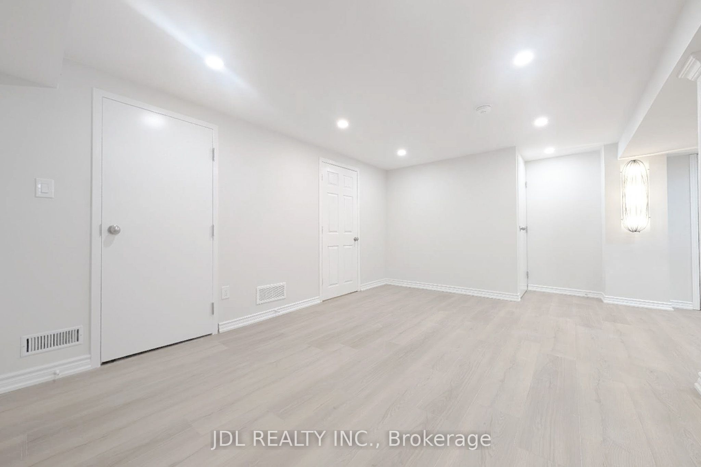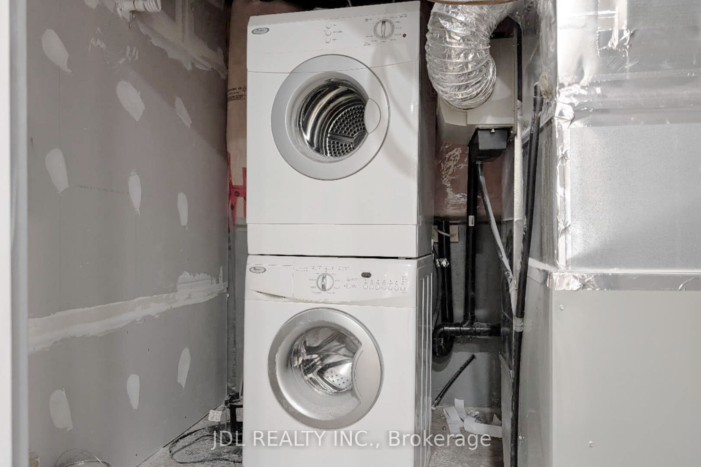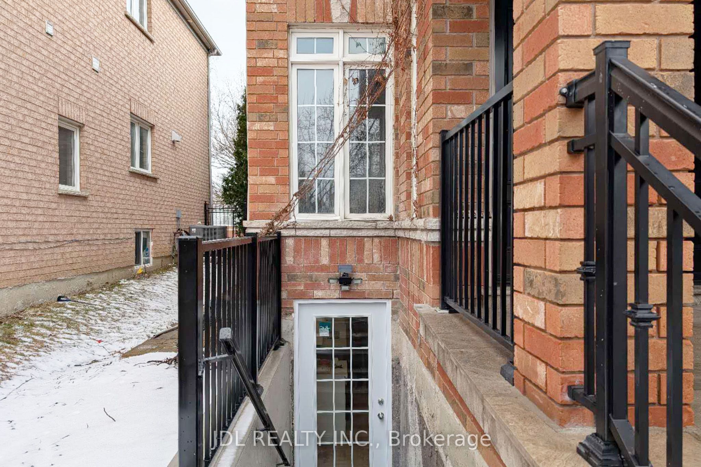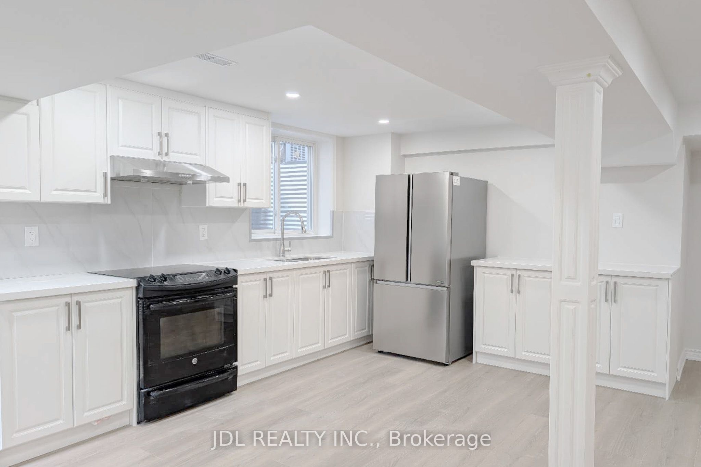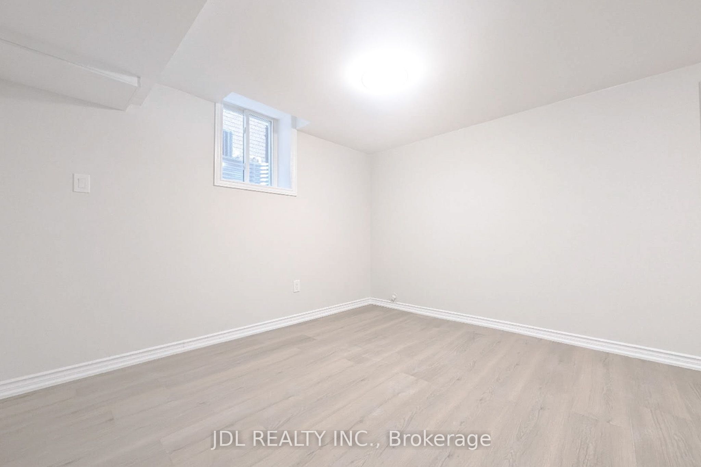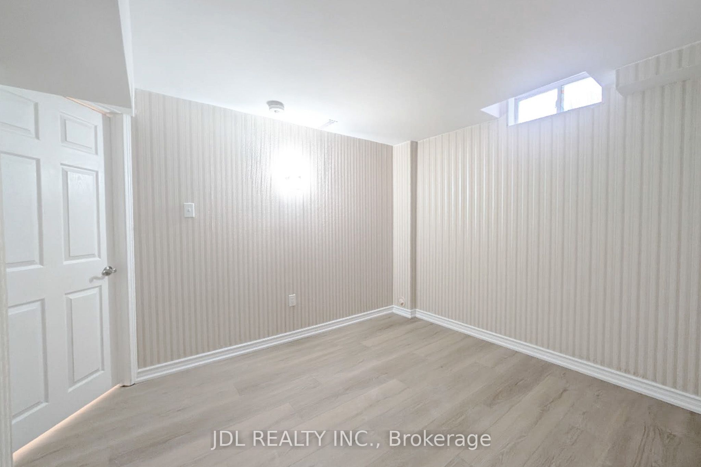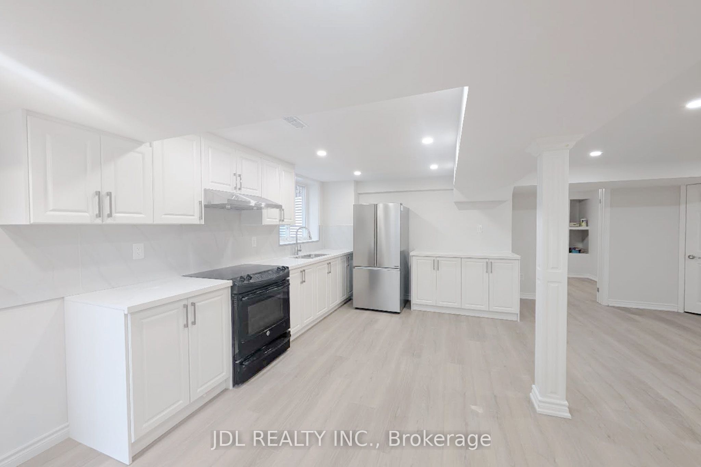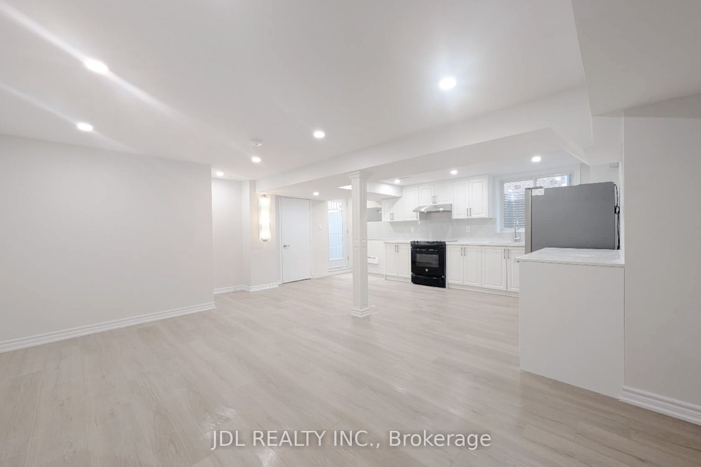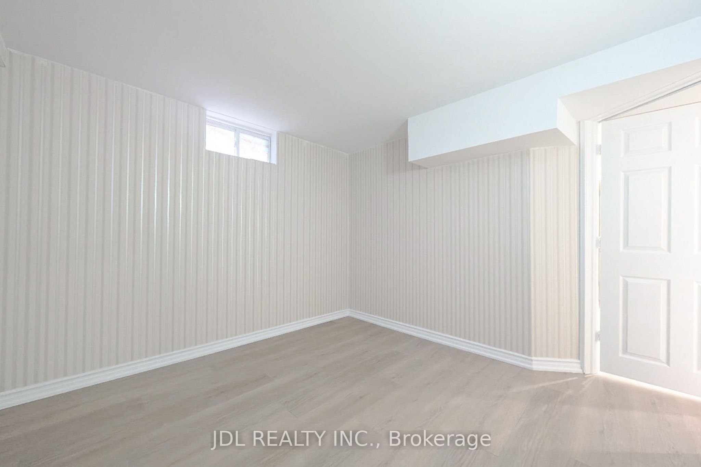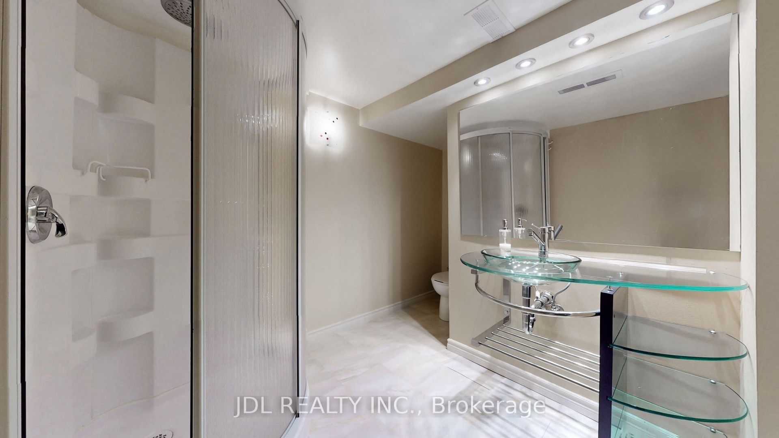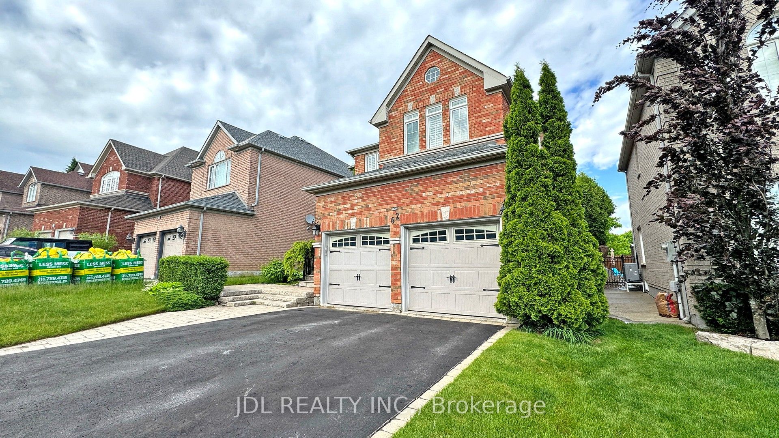
$2,000 /mo
Listed by JDL REALTY INC.
Detached•MLS #N12042020•New
Room Details
| Room | Features | Level |
|---|---|---|
Living Room 6.44 × 5.42 m | Combined w/DiningLaminate | Basement |
Dining Room 6.44 × 5.42 m | Combined w/LivingLaminate | Basement |
Kitchen 6.44 × 5.42 m | Modern KitchenLaminate | Basement |
Bedroom 5.67 × 3.56 m | LaminateLarge ClosetLarge Window | Basement |
Bedroom 2 3.2 × 3.12 m | Laminate | Basement |
Client Remarks
Newly renovated legal walk-up basement suite with modern finishes and new appliances, new flooring,fresh paint,updated kitchen,lighting and fixtures,bright,clean and move in ready, separate entrance, Proper egress, and full compliance with local building codes. Safe quiet neighbourhood, Great Location: Steps To The Lake and Parks, close To Main Roads And All Town Amenities. Basement Tenant is responsible for 35% of utilities cost.One driveway parking spot included.
About This Property
62 Kaitlin Drive, Richmond Hill, L4E 3W7
Home Overview
Basic Information
Walk around the neighborhood
62 Kaitlin Drive, Richmond Hill, L4E 3W7
Shally Shi
Sales Representative, Dolphin Realty Inc
English, Mandarin
Residential ResaleProperty ManagementPre Construction
 Walk Score for 62 Kaitlin Drive
Walk Score for 62 Kaitlin Drive

Book a Showing
Tour this home with Shally
Frequently Asked Questions
Can't find what you're looking for? Contact our support team for more information.
Check out 100+ listings near this property. Listings updated daily
See the Latest Listings by Cities
1500+ home for sale in Ontario

Looking for Your Perfect Home?
Let us help you find the perfect home that matches your lifestyle
