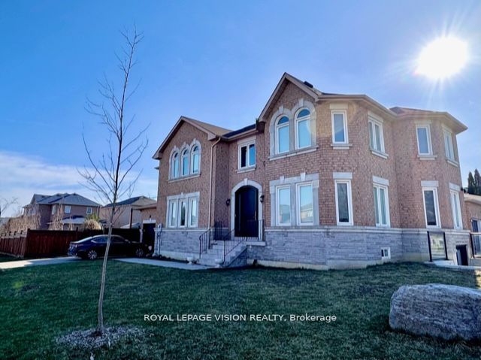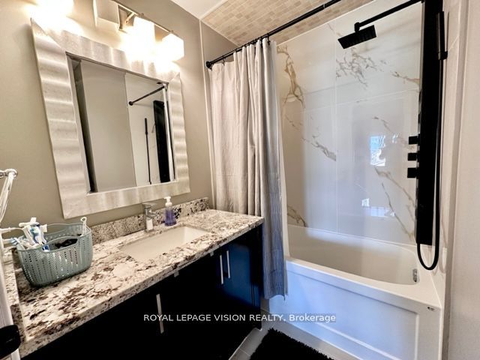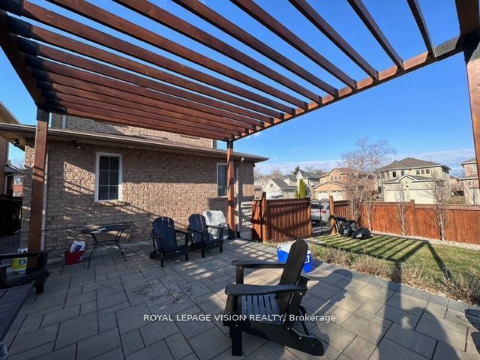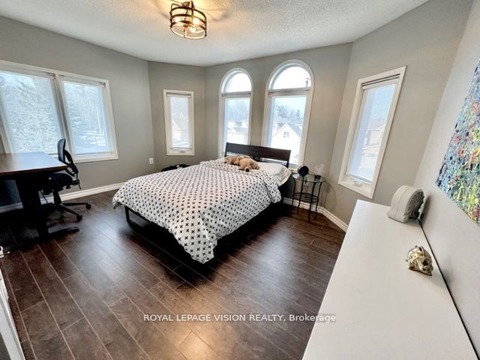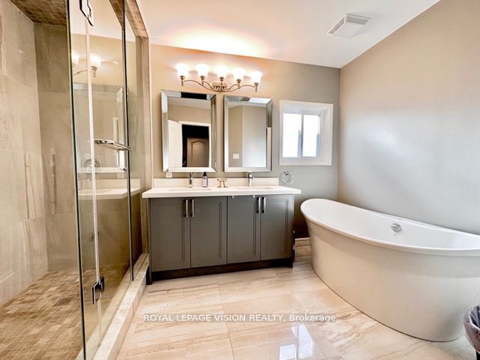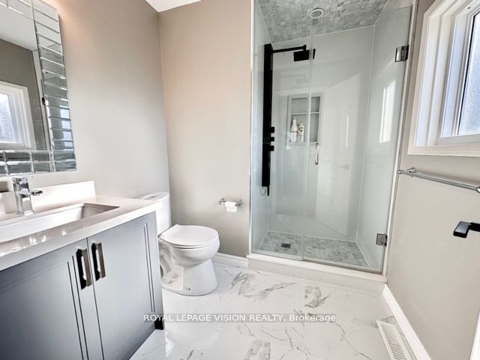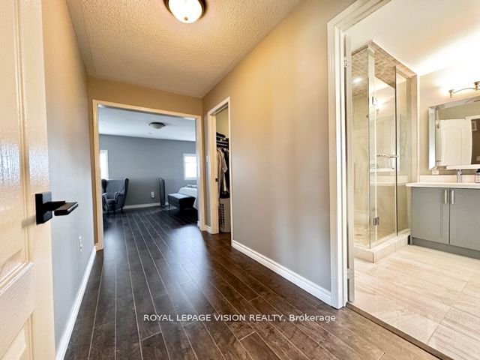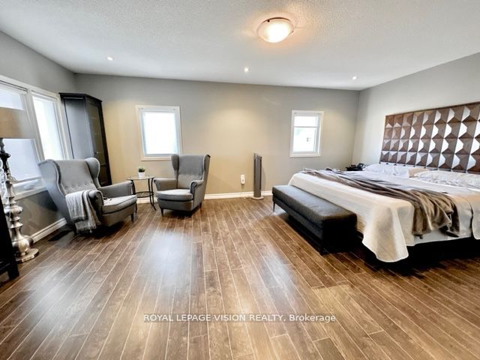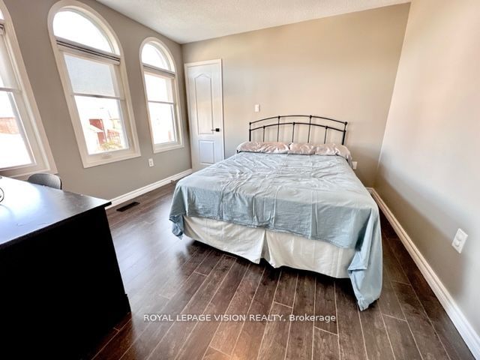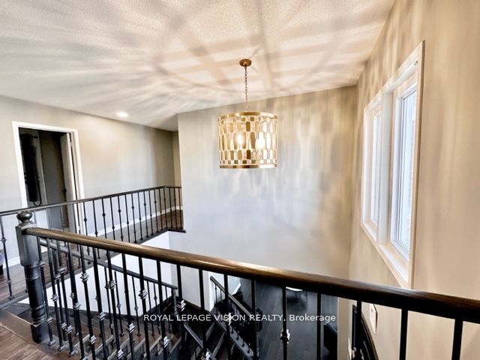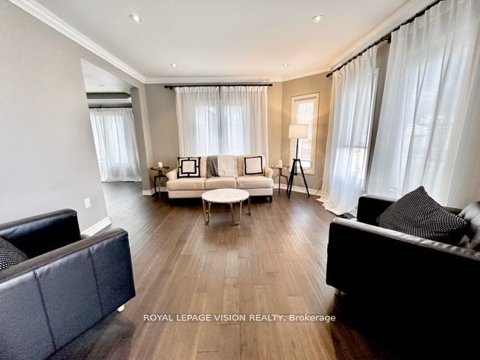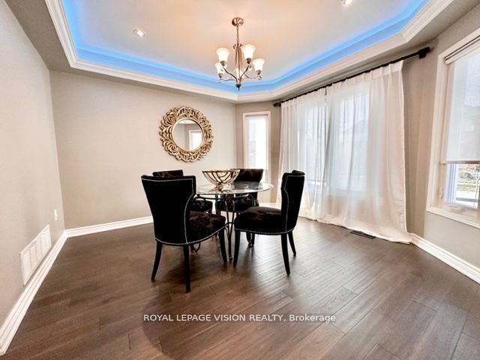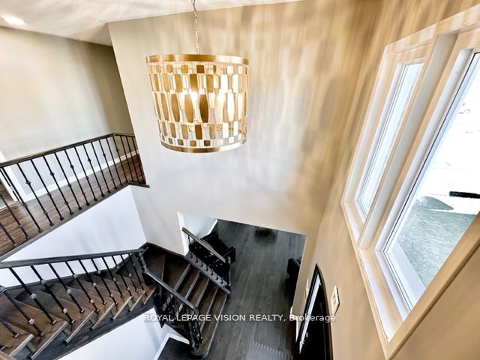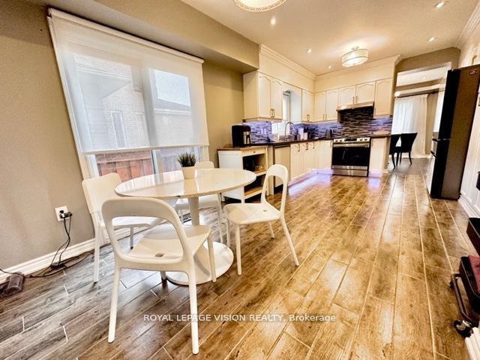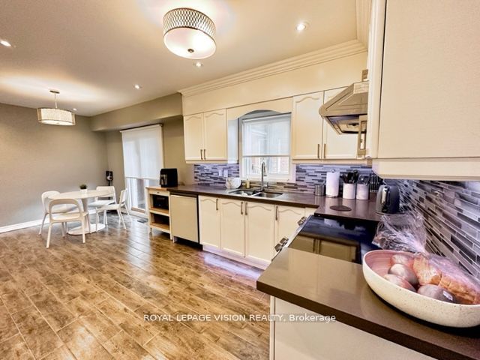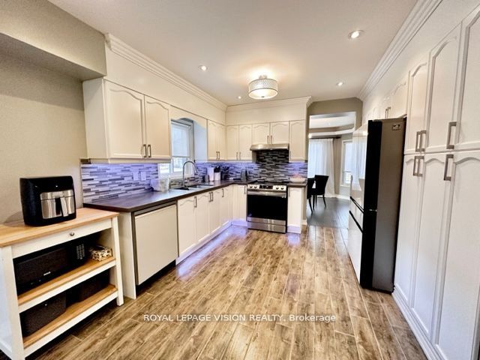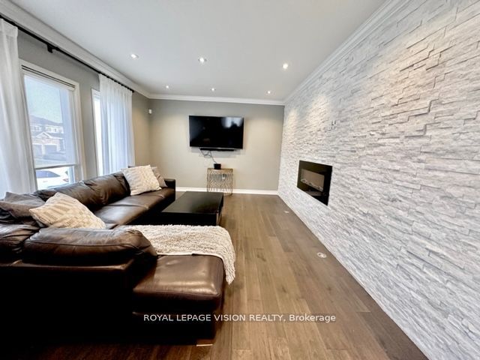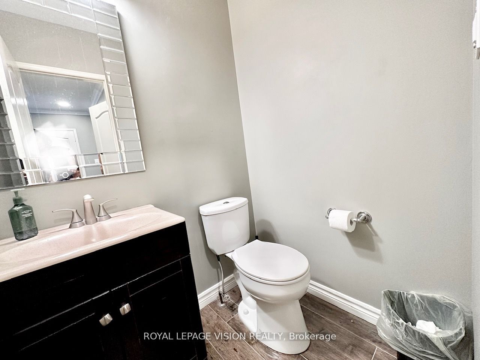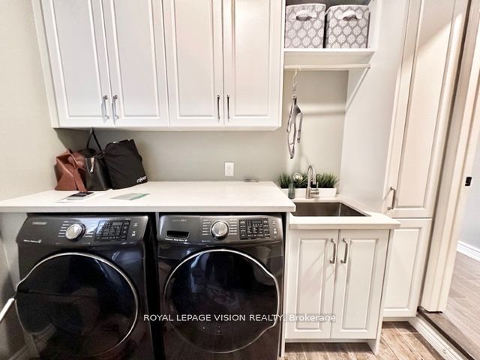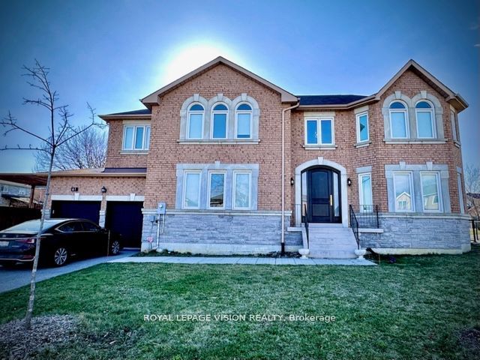
$4,800 /mo
Listed by ROYAL LEPAGE VISION REALTY
Detached•MLS #N12195004•New
Room Details
| Room | Features | Level |
|---|---|---|
Living Room 4.27 × 3.96 m | Crown MouldingPot LightsHardwood Floor | Main |
Dining Room 3.66 × 3.66 m | Pot LightsCoffered Ceiling(s)Hardwood Floor | Main |
Kitchen 6.4 × 3.35 m | Granite CountersBacksplashStainless Steel Appl | Main |
Primary Bedroom 4.4 × 3.96 m | 5 Pc EnsuiteWalk-In Closet(s)Pot Lights | Second |
Bedroom 2 3.35 × 3.35 m | Large WindowClosetEast View | Second |
Bedroom 3 4.27 × 3.25 m | Overlooks FrontyardLarge WindowCloset | Second |
Client Remarks
Beautiful large corner house located in a prime location. High ceiling at foyer with high curved top entrance door. Hardwood flooring throughout. Tastefully decorated with crown moulding, pot lights, kitchen quartz countertop, pantry in kitchen, mudroom combined with laundry. Stone accent wall. Recently renovated bathrooms. Close to transit, library, Parks, Wave Pool, Rec Center, Shopping Mall, Hospital and trails. Close to top ranking schools; St. Terasa High School, Richmond Hill High School, and Trillium Woods P.S. No pets due to owner's family allergies, Non-smoker. Basement used as landlord's storage hence no access.
About This Property
61 Rocksprings Avenue, Richmond Hill, L4S 1P8
Home Overview
Basic Information
Walk around the neighborhood
61 Rocksprings Avenue, Richmond Hill, L4S 1P8
Shally Shi
Sales Representative, Dolphin Realty Inc
English, Mandarin
Residential ResaleProperty ManagementPre Construction
 Walk Score for 61 Rocksprings Avenue
Walk Score for 61 Rocksprings Avenue

Book a Showing
Tour this home with Shally
Frequently Asked Questions
Can't find what you're looking for? Contact our support team for more information.
See the Latest Listings by Cities
1500+ home for sale in Ontario

Looking for Your Perfect Home?
Let us help you find the perfect home that matches your lifestyle
