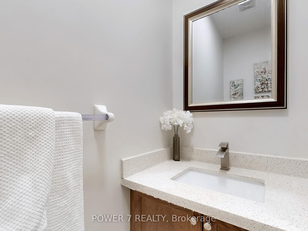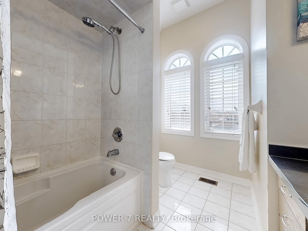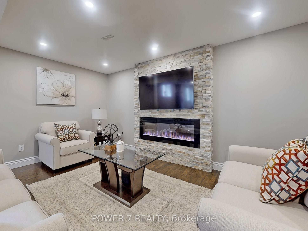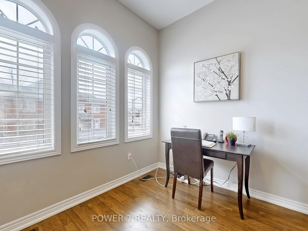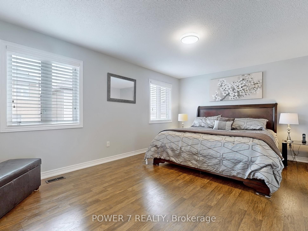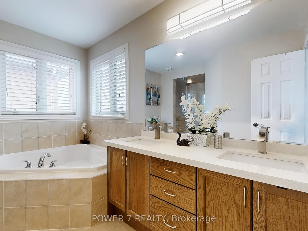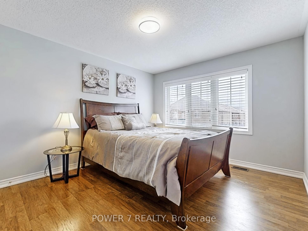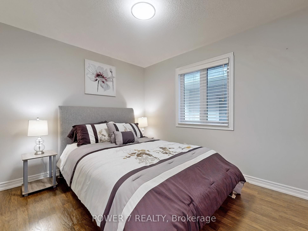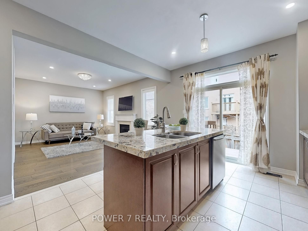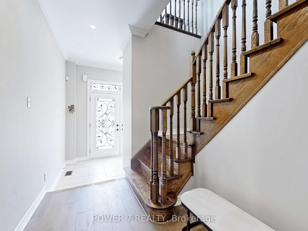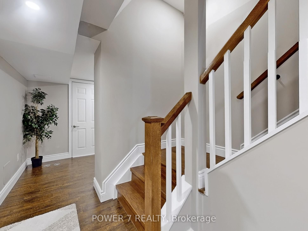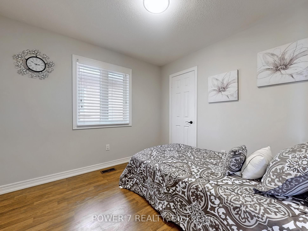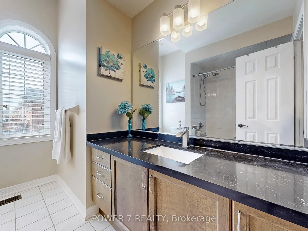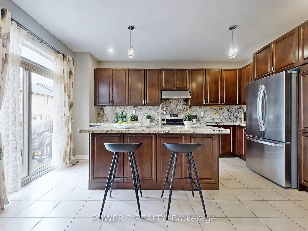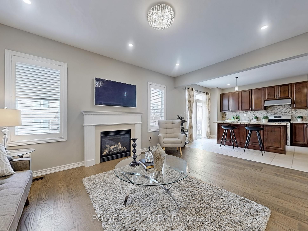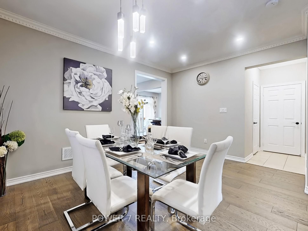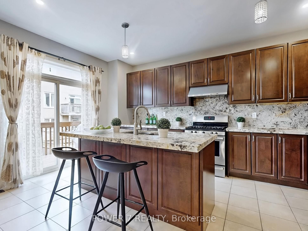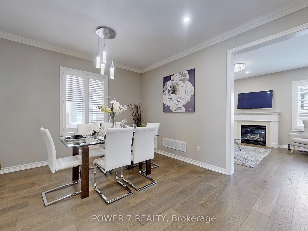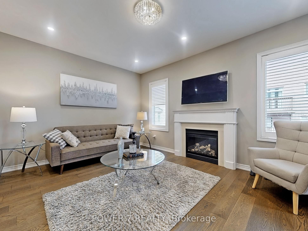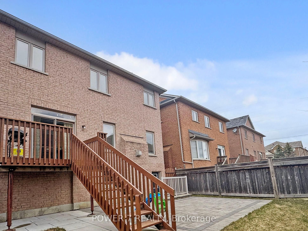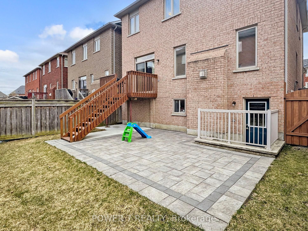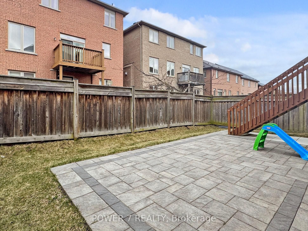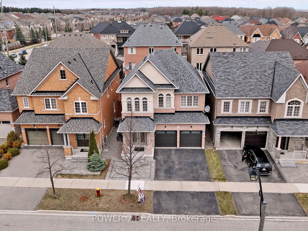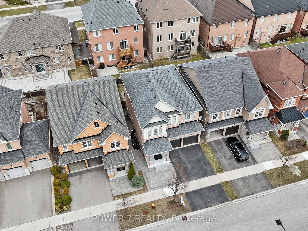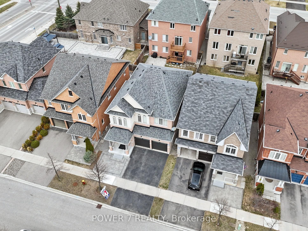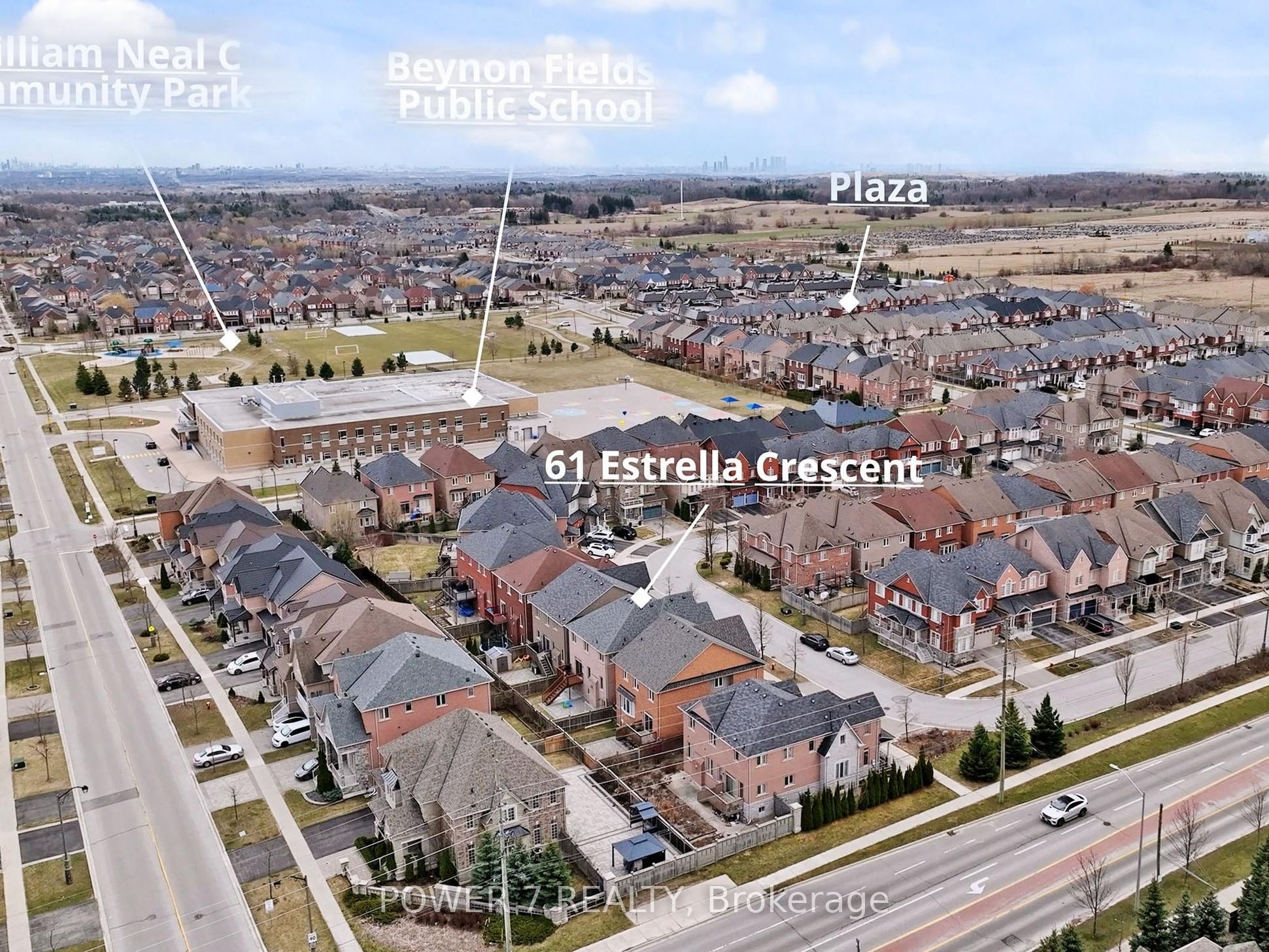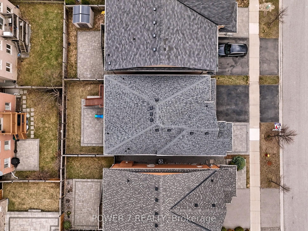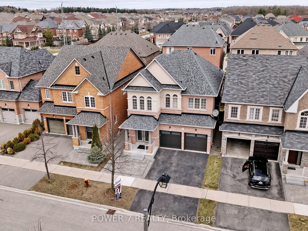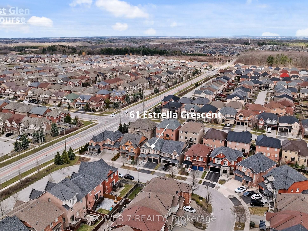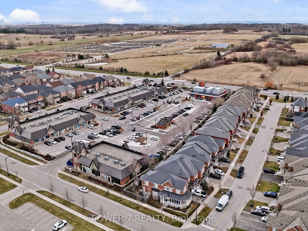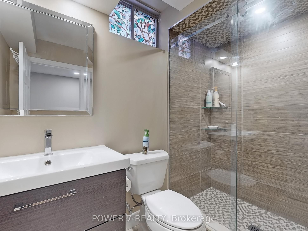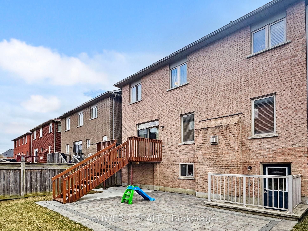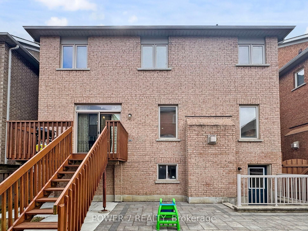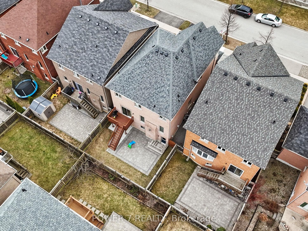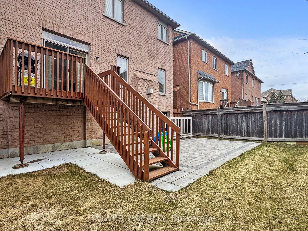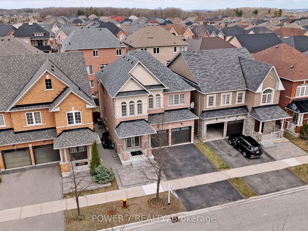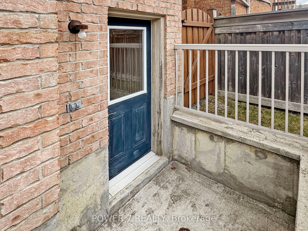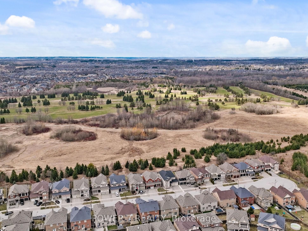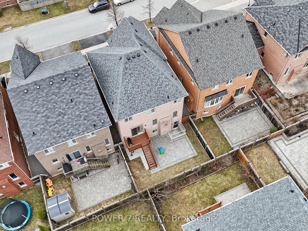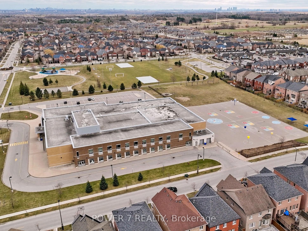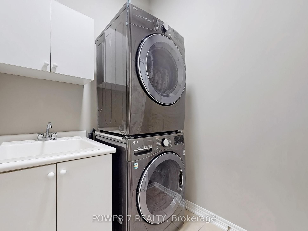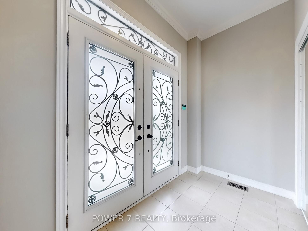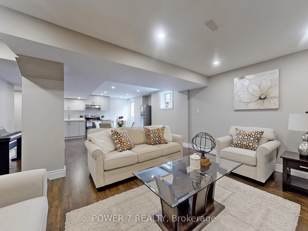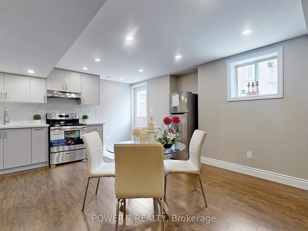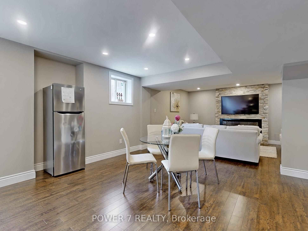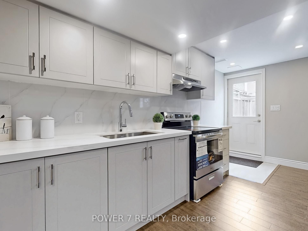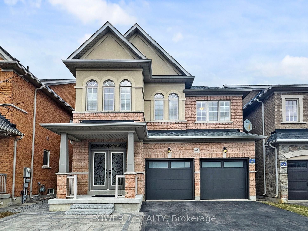
$1,635,000
Est. Payment
$6,245/mo*
*Based on 20% down, 4% interest, 30-year term
Listed by POWER 7 REALTY
Detached•MLS #N12090150•New
Price comparison with similar homes in Richmond Hill
Compared to 96 similar homes
-13.0% Lower↓
Market Avg. of (96 similar homes)
$1,879,470
Note * Price comparison is based on the similar properties listed in the area and may not be accurate. Consult licences real estate agent for accurate comparison
Room Details
| Room | Features | Level |
|---|---|---|
Dining Room 4.47 × 3.66 m | Hardwood FloorCrown MouldingOpen Concept | Main |
Kitchen 4.8 × 3.56 m | Centre IslandModern KitchenStainless Steel Appl | Main |
Primary Bedroom 5.18 × 3.66 m | 5 Pc EnsuiteLarge WindowWalk-In Closet(s) | Upper |
Bedroom 2 3.35 × 3.05 m | LaminateLarge ClosetLarge Window | Upper |
Bedroom 3 4.27 × 3.2 m | LaminateLarge ClosetCathedral Ceiling(s) | Upper |
Bedroom 4 3.1 × 3.05 m | LaminateLarge ClosetLarge Window | Upper |
Client Remarks
A Gorgeous 2-Car Garage Detached Built By A Reputable Greenpark Homes In Sought-after Jefferson Community Which Is known As A Quiet, Family-Friendly Suburb with Modern Amenities. This Stunning Home Over 2,252 SF (Above Grade) + Over 1,000 SF Professionally Finished ** Walkout ** Basement Are Meticulously Maintained by An Original Owner. Ready To Move In & No Renovation Work Required! The Roof Has Been Changed in 2023 And Natural Stone Interlocking on The Front Walkway & Back Of The House. Double Car Garage & Double Door Entrance with New Garage Doors. 9 foot Ceiling, Engineered Hardwood Flooring And Lots of Pot Lights Thru the Main Floor. All Light Fixtures Are Upgraded & the Interior Walls Are Freshly Painted, Open Concept Kitchen With Granite Countertop, Backsplash, Stainless Steel Appliances & Extended Cabinets, Undermount Sink in Both the Kitchen and Washrooms. Shutters On the Main Floor And the Upgraded Blinds On 2nd Floor. 10 Foot ceiling in the computer niche area on the 2nd floor. A Walkout Basement with Separate Entrance Could Be Used As A Family's Entertainment Centre or Rental Suite. This Professionally Finished Basement Includes Oak Stairs, Modern Kitchen With Marble Countertops & Stainless Steel Rangehood, Stove & Fridge, Upgraded 3-piece Bathroom, Fireplace & Engineered Laminate Flooring. *** Top ranked school district ***: St. Theresa of Lisieux Catholic HS (No. 1 HS out of 746 HS in Ontario), Richmond Hill HS (Top 28 HS out of 746 HS in Ontario), Moraine Hills Public School, Beynon Fields Public School (French Immersion). Minutes Drive to Highway 404, King City Go Station & Gormley Go Station, Close to Jefferson Forest, Snakes and Ladders Park, Lake Wilcox, Hillcrest Mall, Costco, Walmart, Restaurants & Bars, Coffee & Café Shops, Major Banks, Groceries & Much More!
About This Property
61 Estrella Crescent, Richmond Hill, L4E 0S4
Home Overview
Basic Information
Walk around the neighborhood
61 Estrella Crescent, Richmond Hill, L4E 0S4
Shally Shi
Sales Representative, Dolphin Realty Inc
English, Mandarin
Residential ResaleProperty ManagementPre Construction
Mortgage Information
Estimated Payment
$0 Principal and Interest
 Walk Score for 61 Estrella Crescent
Walk Score for 61 Estrella Crescent

Book a Showing
Tour this home with Shally
Frequently Asked Questions
Can't find what you're looking for? Contact our support team for more information.
See the Latest Listings by Cities
1500+ home for sale in Ontario

Looking for Your Perfect Home?
Let us help you find the perfect home that matches your lifestyle
