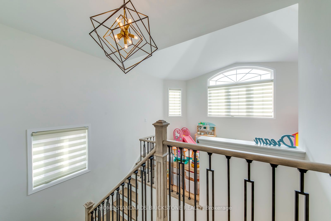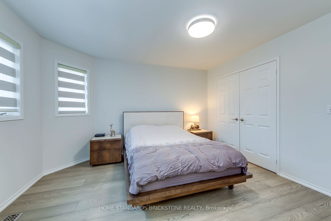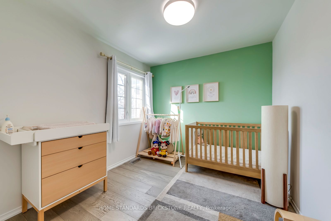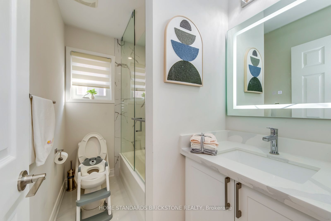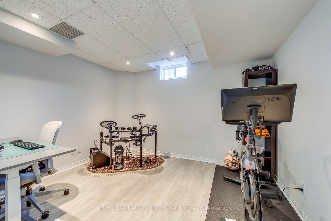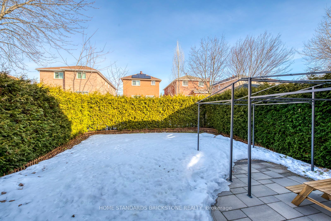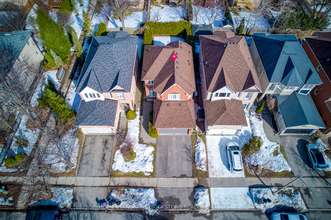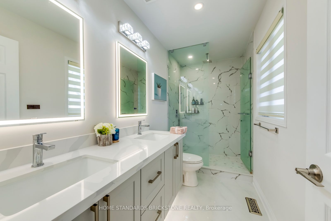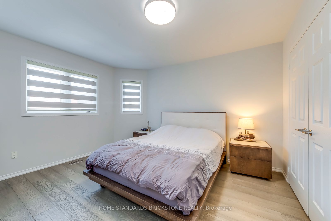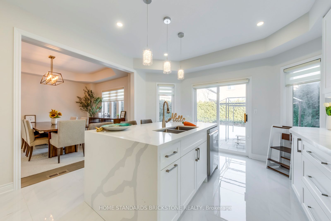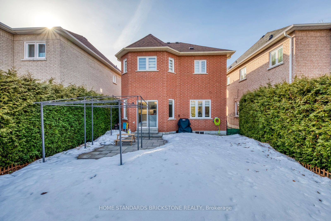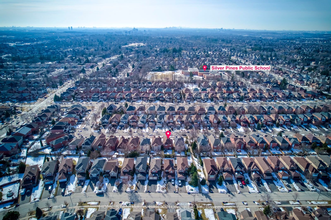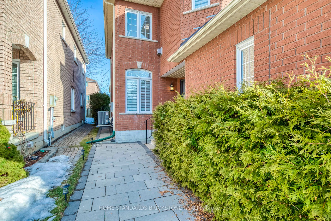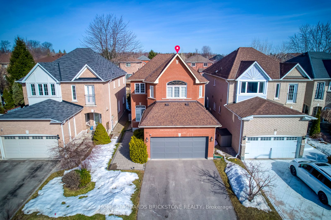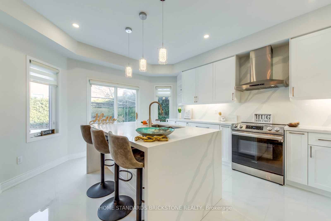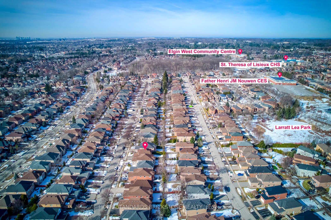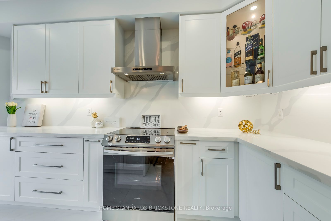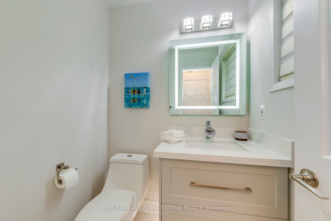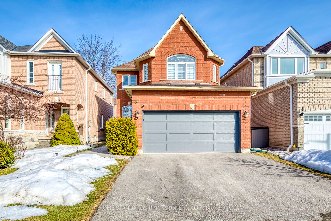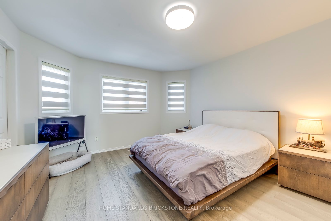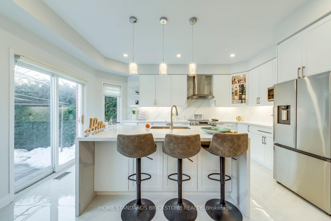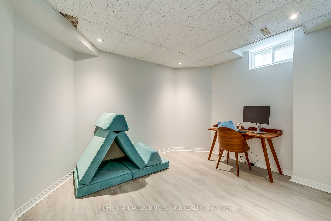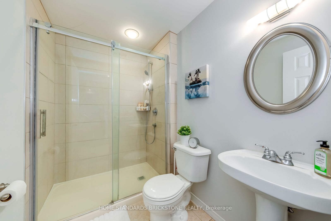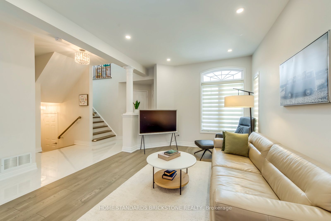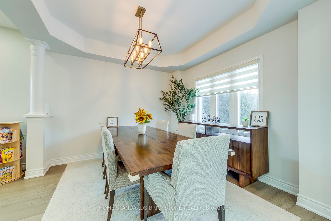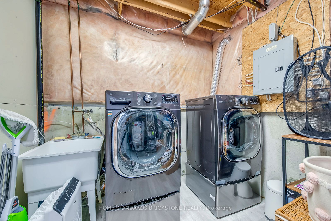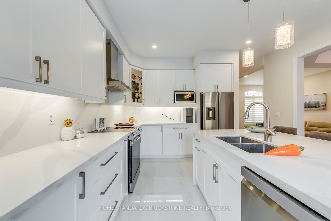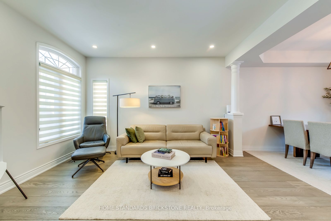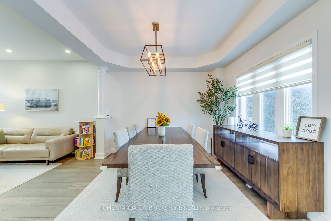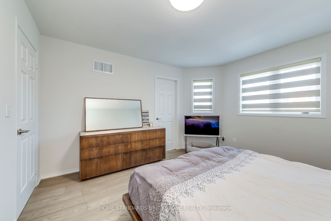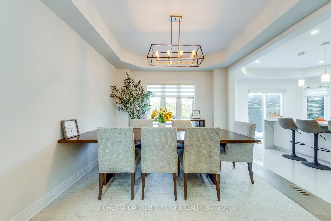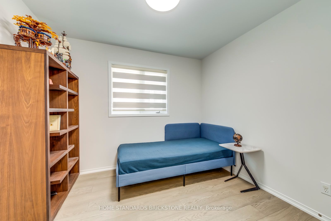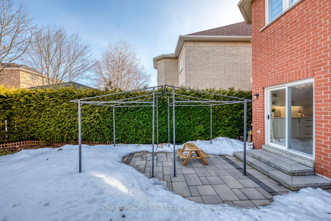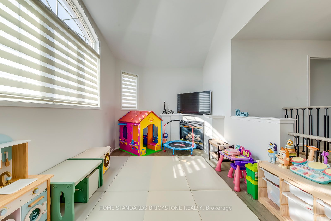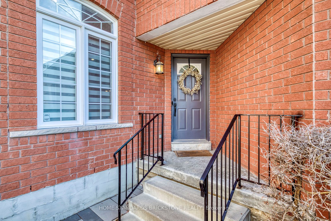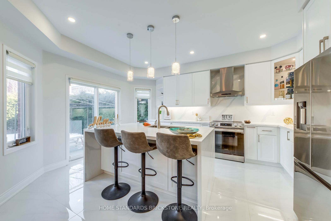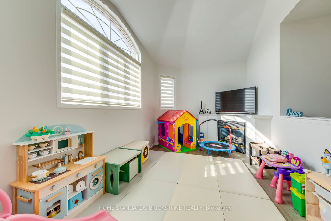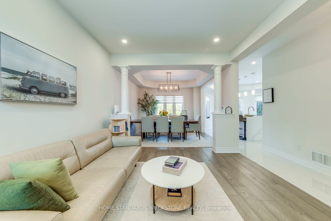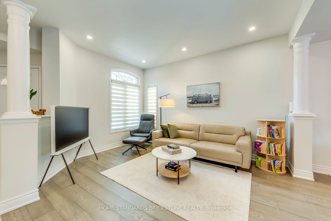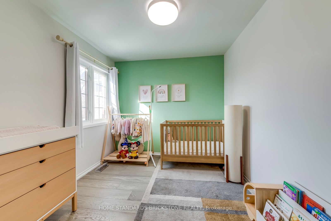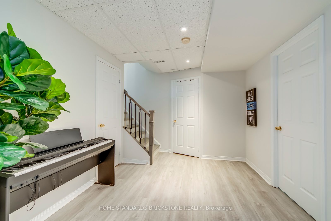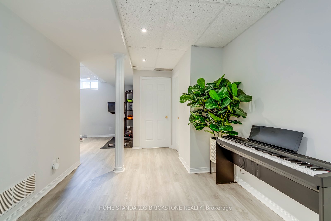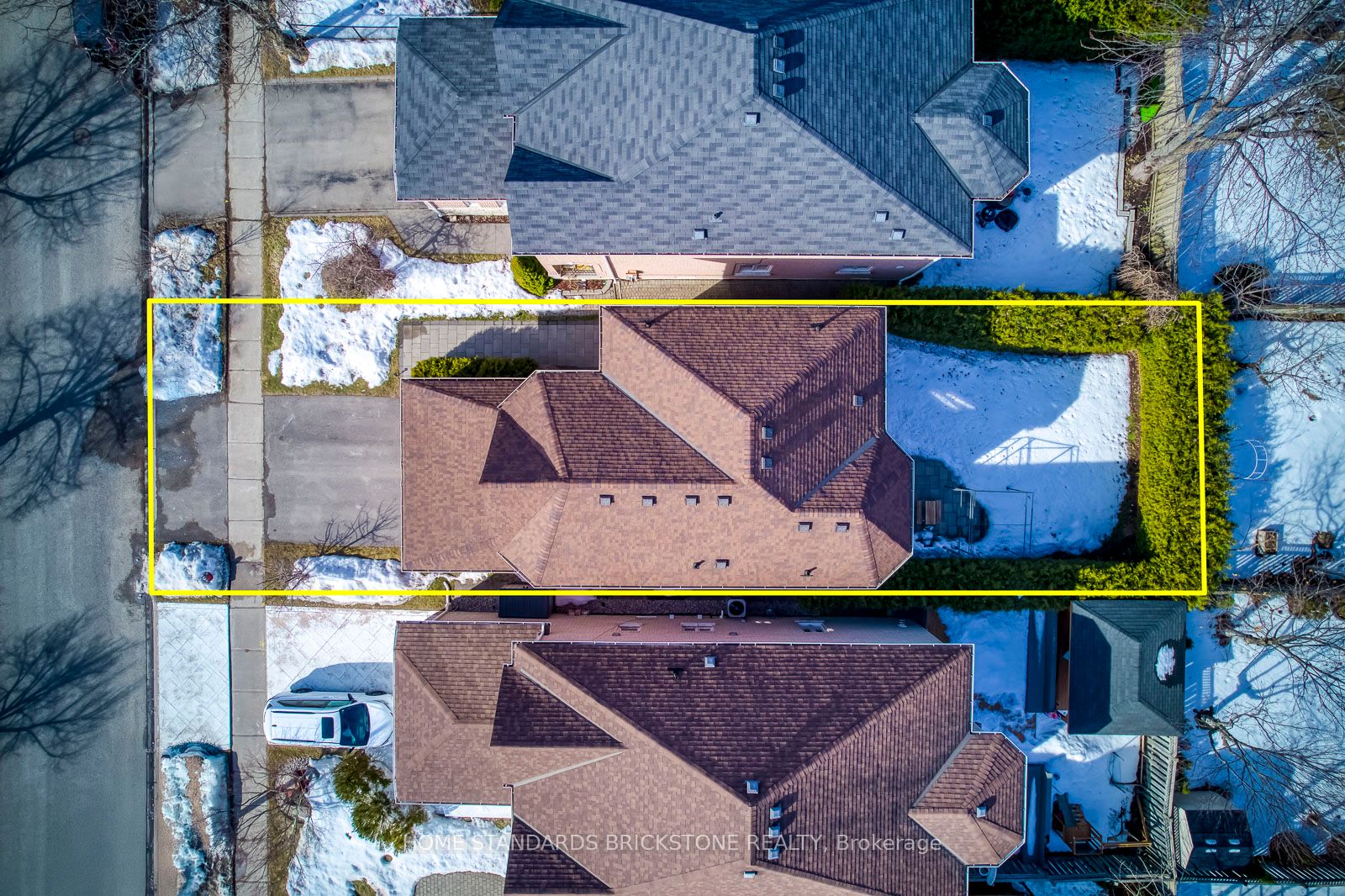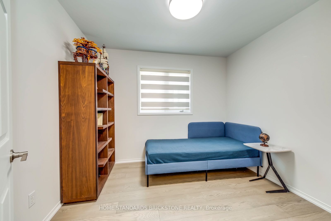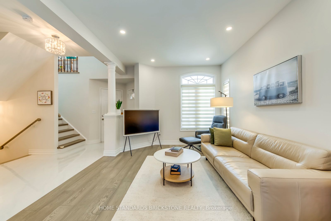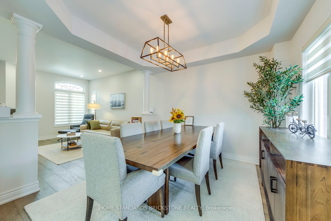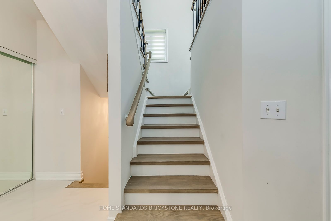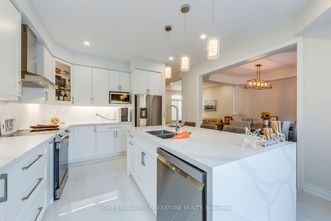
$1,528,000
Est. Payment
$5,836/mo*
*Based on 20% down, 4% interest, 30-year term
Listed by HOME STANDARDS BRICKSTONE REALTY
Detached•MLS #N12022227•Price Change
Price comparison with similar homes in Richmond Hill
Compared to 100 similar homes
-17.8% Lower↓
Market Avg. of (100 similar homes)
$1,859,669
Note * Price comparison is based on the similar properties listed in the area and may not be accurate. Consult licences real estate agent for accurate comparison
Room Details
| Room | Features | Level |
|---|---|---|
Living Room 4.09 × 3.36 m | Hardwood FloorOpen ConceptPot Lights | Main |
Dining Room 3.36 × 3.18 m | Hardwood FloorOverlooks BackyardOpen Concept | Main |
Kitchen 4.81 × 3.88 m | Custom BacksplashQuartz CounterCentre Island | Main |
Primary Bedroom 3.98 × 3.87 m | Hardwood Floor4 Pc EnsuiteDouble Closet | Second |
Bedroom 2 3.81 × 2.76 m | Hardwood Floor4 Pc BathCloset | Second |
Bedroom 3 3.07 × 2.73 m | Hardwood FloorWindowCloset | Second |
Client Remarks
Situated in the highly sought-after neighborhood of Westbrook, this stunning home offers 3 spacious bedrooms and 4 luxurious bathrooms, with approximately 2,500 sq. ft. of immaculate living space. The home boasts a functional layout with an immaculately designed living and dining room, perfect for both family and Friend gatherings and entertaining. Completely renovated in 2022, including the kitchen and bathrooms, this home features a newer kitchen with a large center island, quartz countertops and Backsplash, custom cabinetry, and top-of-the-line stainless steel appliances. Newer basement flooring (2022), and throughout the home, you'll find premium hardwood floors and no carpets. Additional upgrades include newer window blinds (2022), newer Kitchen Appliances (2022), a newer washer and dryer (2022), and renovated bathrooms featuring custom floating vanities, quartz countertops, and all-glass showers. The 14-ft high family room with a gas fireplace adds to the grandeur, and the open-concept living, dining, and kitchen areas create a seamless flow. The exterior is equally impressive with interlocking stone front, Side and backyard, offering exclusive privacy ideal for entertaining or relaxing. Top of the line Schools including Richmond Hill High School, and St. Theresa of Lisieux Catholic High School. This home is a true gem, with no detail overlooked!
About This Property
60 Desert View Crescent, Richmond Hill, L4C 0K4
Home Overview
Basic Information
Walk around the neighborhood
60 Desert View Crescent, Richmond Hill, L4C 0K4
Shally Shi
Sales Representative, Dolphin Realty Inc
English, Mandarin
Residential ResaleProperty ManagementPre Construction
Mortgage Information
Estimated Payment
$0 Principal and Interest
 Walk Score for 60 Desert View Crescent
Walk Score for 60 Desert View Crescent

Book a Showing
Tour this home with Shally
Frequently Asked Questions
Can't find what you're looking for? Contact our support team for more information.
See the Latest Listings by Cities
1500+ home for sale in Ontario

Looking for Your Perfect Home?
Let us help you find the perfect home that matches your lifestyle
