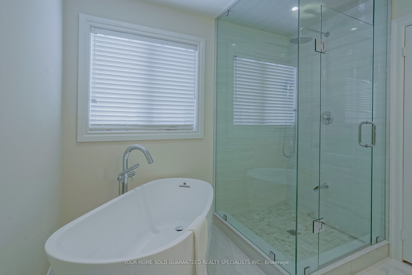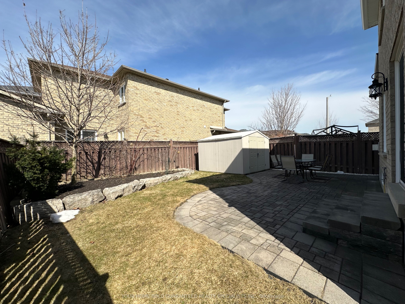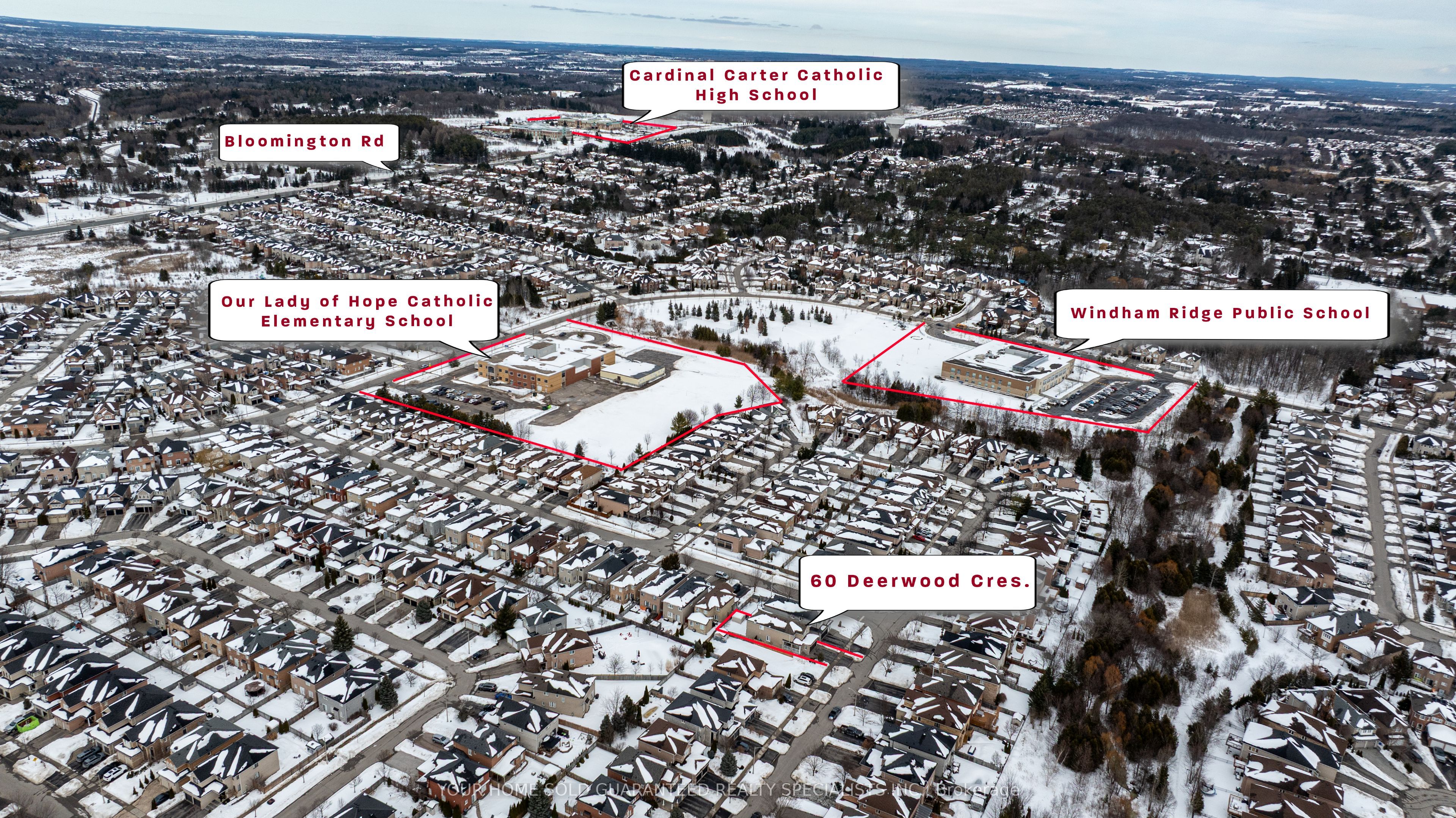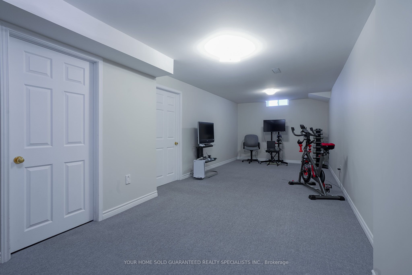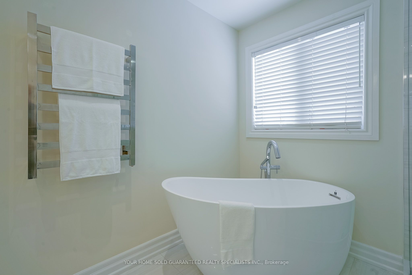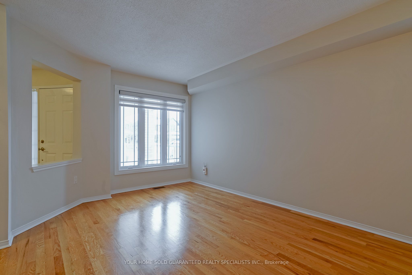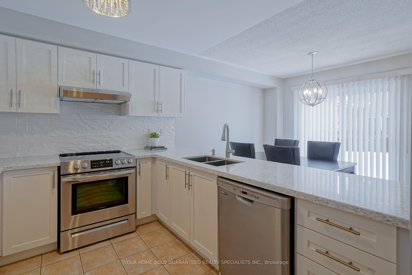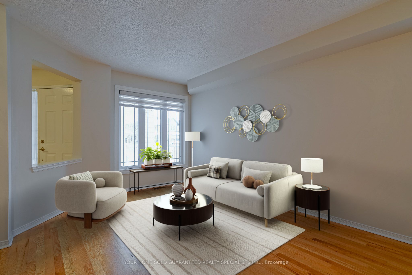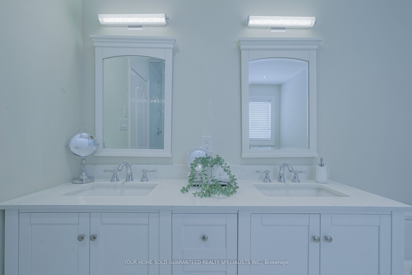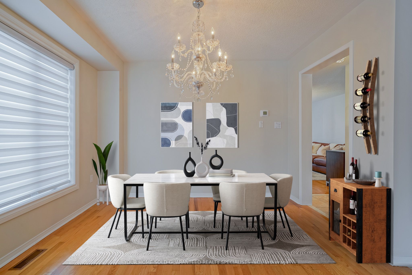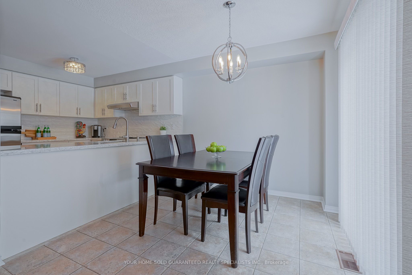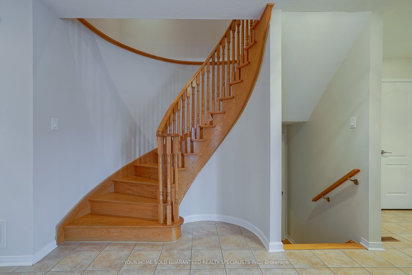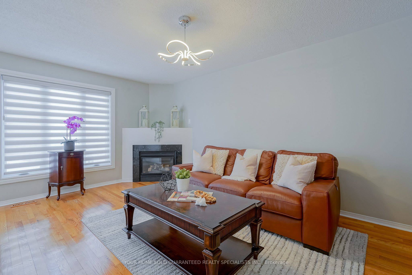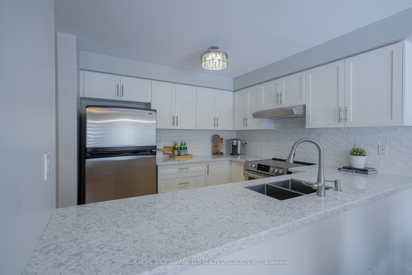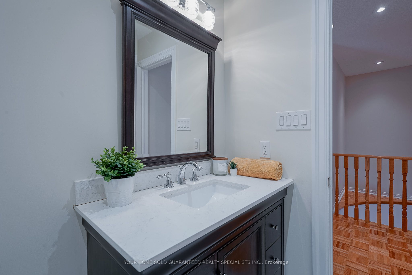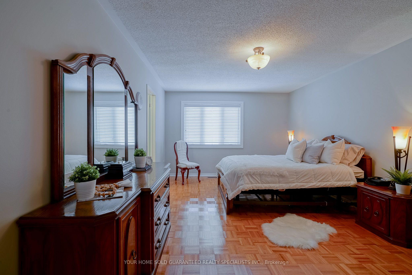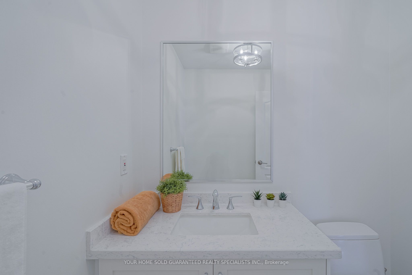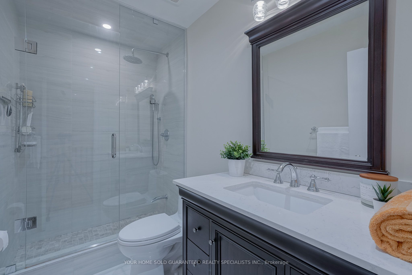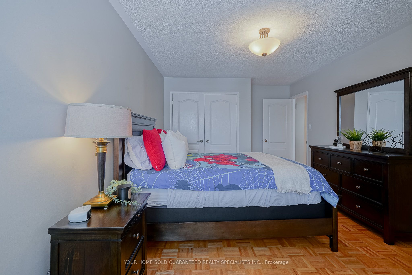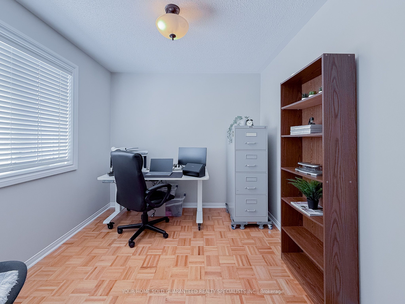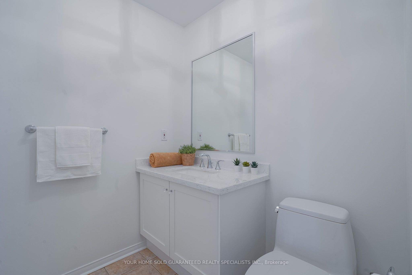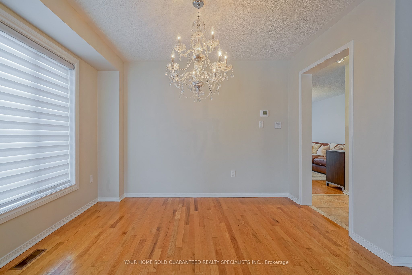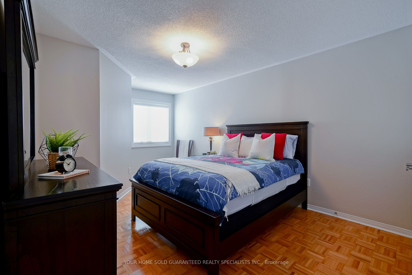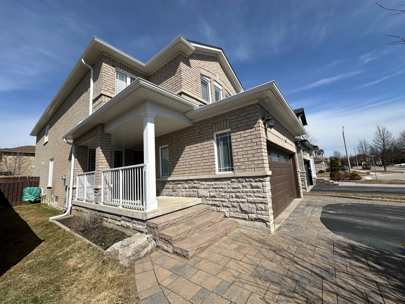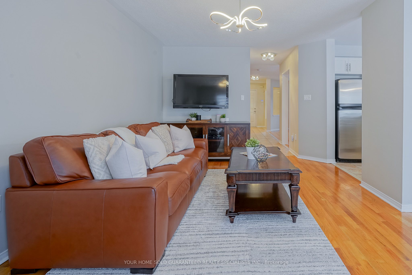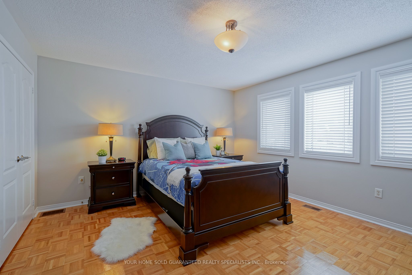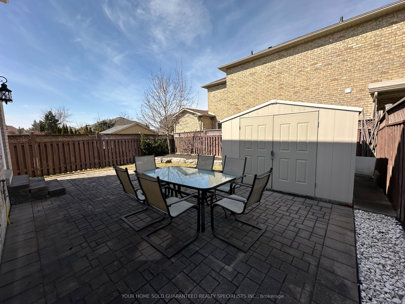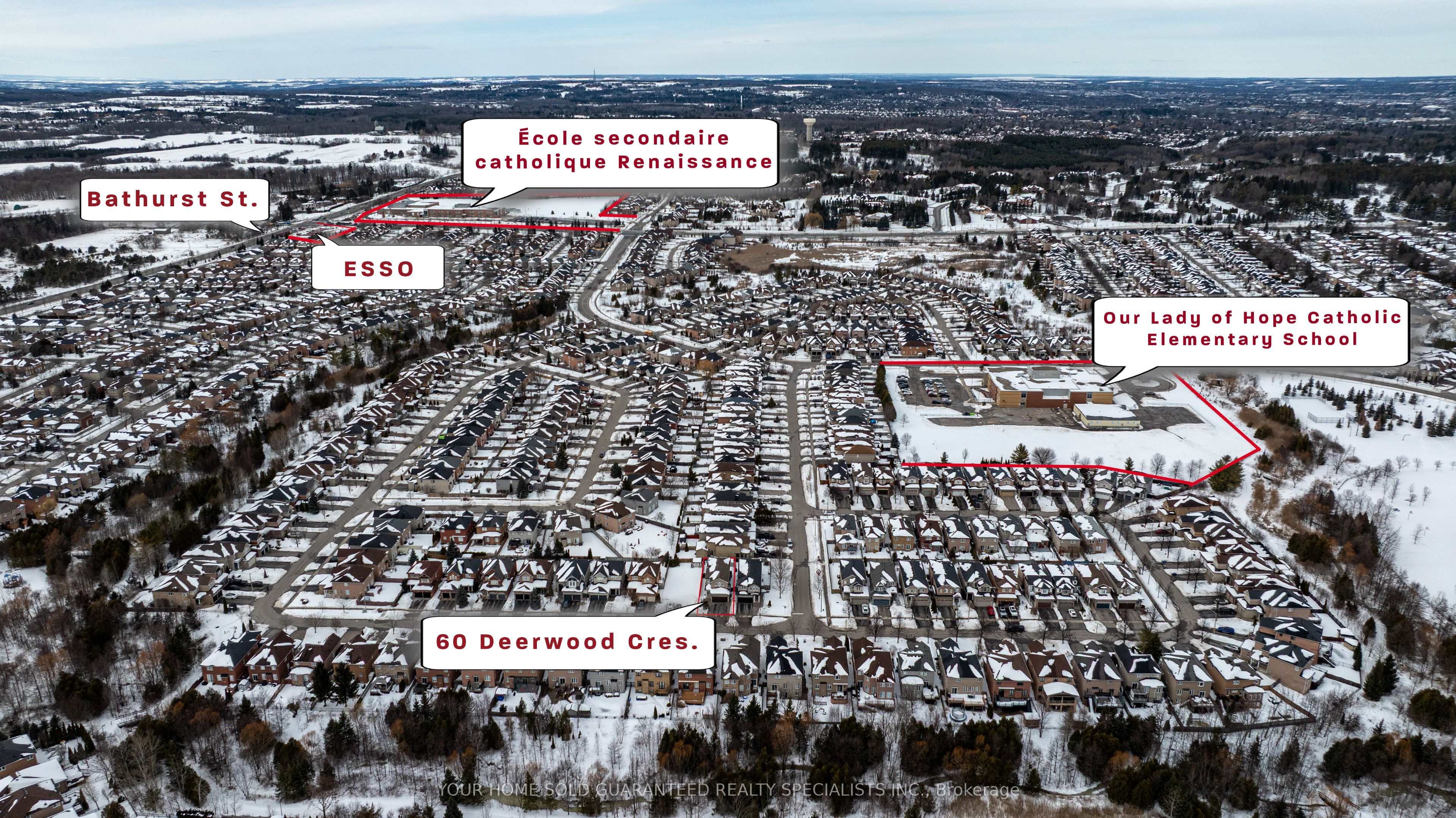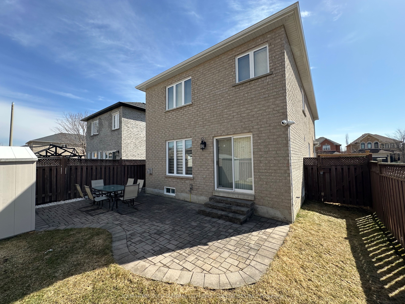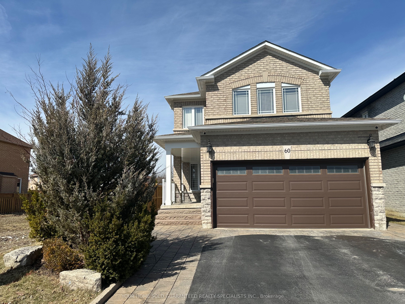
$1,479,000
Est. Payment
$5,649/mo*
*Based on 20% down, 4% interest, 30-year term
Listed by YOUR HOME SOLD GUARANTEED REALTY SPECIALISTS INC.
Detached•MLS #N12001110•Price Change
Price comparison with similar homes in Richmond Hill
Compared to 20 similar homes
-12.2% Lower↓
Market Avg. of (20 similar homes)
$1,684,484
Note * Price comparison is based on the similar properties listed in the area and may not be accurate. Consult licences real estate agent for accurate comparison
Client Remarks
True Pride of Ownership: Perfect family home in a fantastic, family-friendly neighbourhood of Oak Ridges offering the perfect blend of modern updates and classic charm. 4 generously sized bedrooms, 3 completely updated Bathrooms with sophistication and style. Open-concept main floor is designed for modern living, and showcases a beautifully modernized white kitchen that overlooks the bright eating area and spacious family room, creating a seamless flow for everyday living and entertaining. The gleaming hardwood floors on the main level, complements the oak staircase to the upper level. Property Highlights: Prime Location just steps away from top-rated primary and secondary schools, Modernized Stylish White Kitchen with stainless steel appliances, quartz countertop and ceramic backsplash, a Cozy Gas Fireplace, a Partially-Finished Basement with endless possibilities, including a convenient laundry area and a cold room which is perfect for extra storage or a wine cellar, Professionally Landscaped Backyard featuring stunning armour stone gardens, plus an inviting patio area ideal for entertaining guests or relaxing in privacy. Pristine move-in ready home, offering the perfect combination of style, comfort, & convenience. Don't miss the opportunity to own this property in one of Richmond Hills most sought-after neighbourhoods! Upgrades incl: Roof 2023 with 40 year shingles, 5" Seamless Eavestroughs, Fascia & soffit replaced in 2023, High Efficiency Furnace & A/C replaced in 2023, Windows replaced in 2014 Main and 2nd Floor, Renovated Kitchen w/quartz countertop in 2021, Powder Room in 2021 includes a Toto toilet, Main Floor Window coverings 2023, Renovated 2nd Floor bath in 2017 w/a large glass shower, Toto toilet and Riobel plumbing fixtures, pot lights, Renovated Ensuite Bathroom in 2019 w/large glass shower, Toto toilet, towel warmer rack, double sink vanity, free-standing tub, and Riobel plumbing fixtures, with pot lights including the pot lights in the hallway.
About This Property
60 Deerwood Crescent, Richmond Hill, L4E 4B5
Home Overview
Basic Information
Walk around the neighborhood
60 Deerwood Crescent, Richmond Hill, L4E 4B5
Shally Shi
Sales Representative, Dolphin Realty Inc
English, Mandarin
Residential ResaleProperty ManagementPre Construction
Mortgage Information
Estimated Payment
$0 Principal and Interest
 Walk Score for 60 Deerwood Crescent
Walk Score for 60 Deerwood Crescent

Book a Showing
Tour this home with Shally
Frequently Asked Questions
Can't find what you're looking for? Contact our support team for more information.
Check out 100+ listings near this property. Listings updated daily
See the Latest Listings by Cities
1500+ home for sale in Ontario

Looking for Your Perfect Home?
Let us help you find the perfect home that matches your lifestyle
