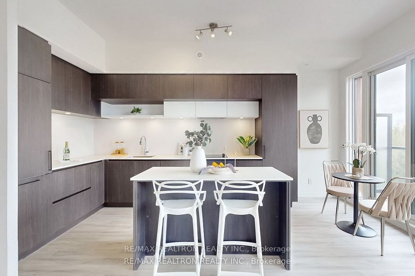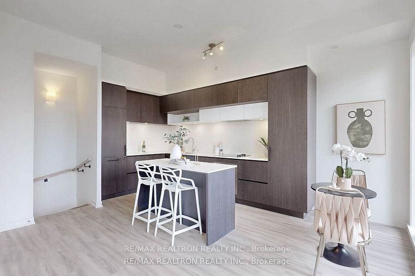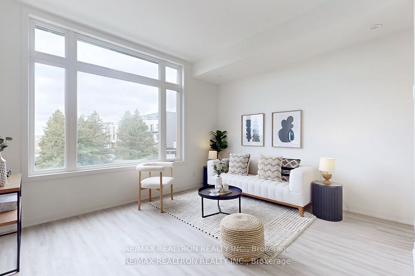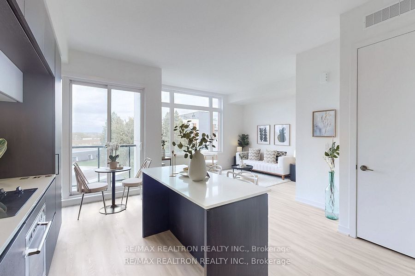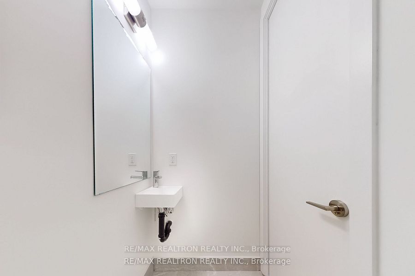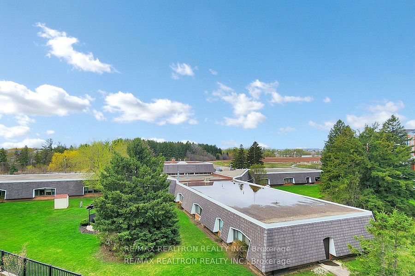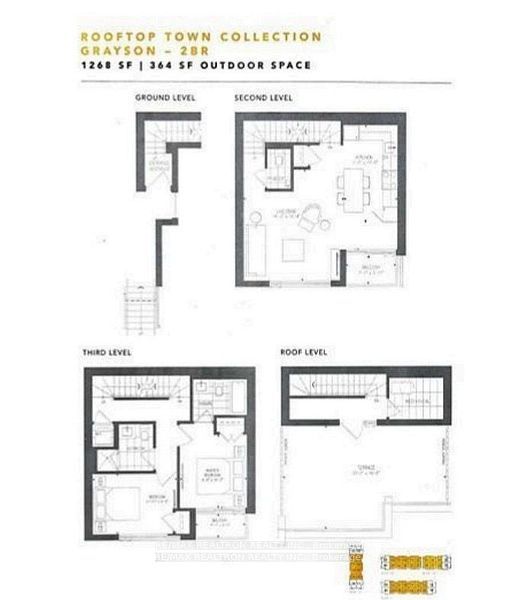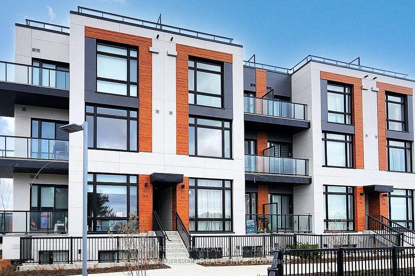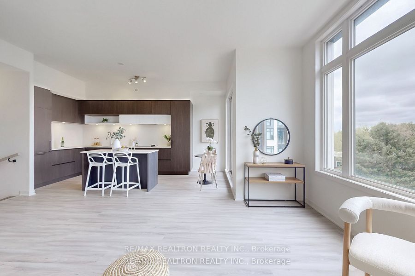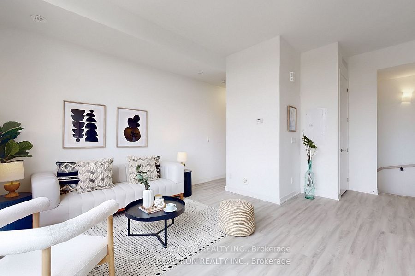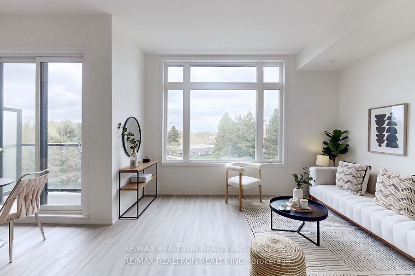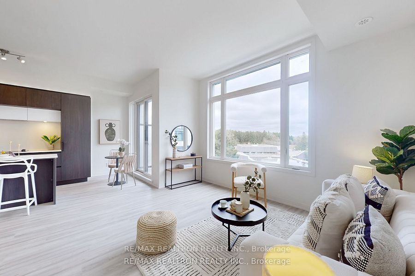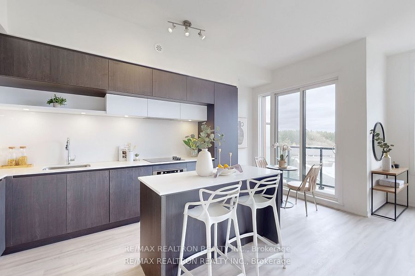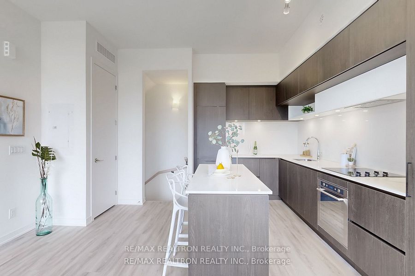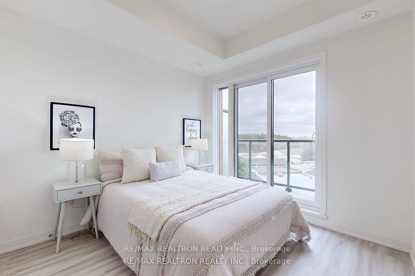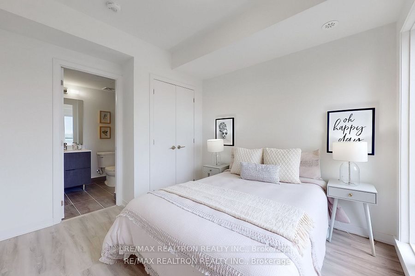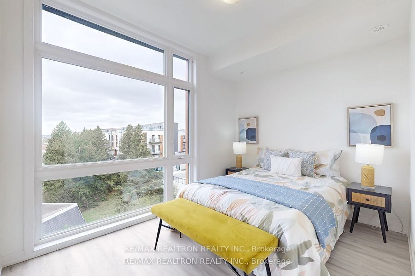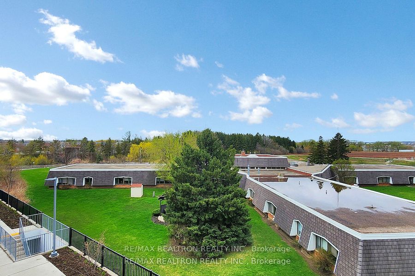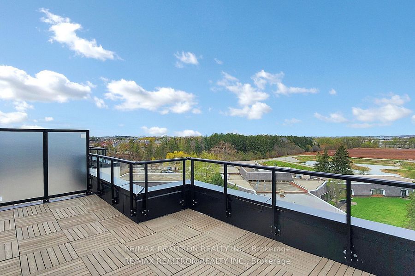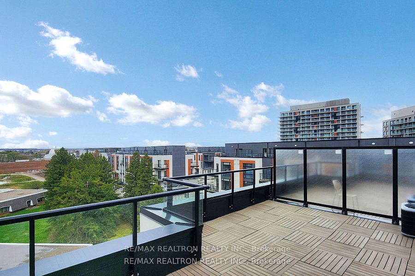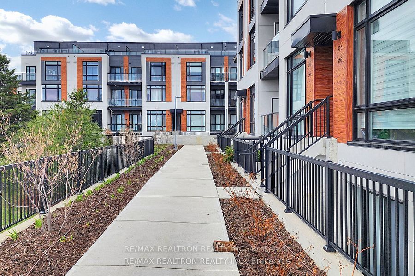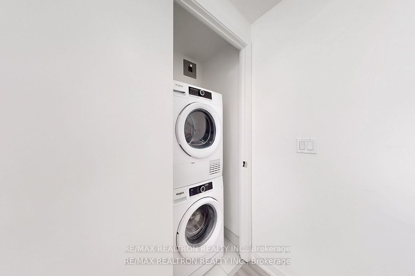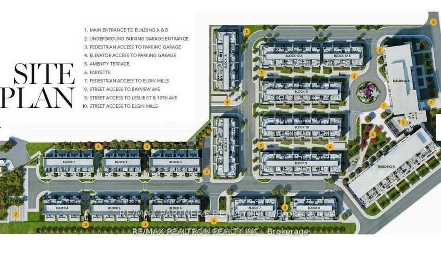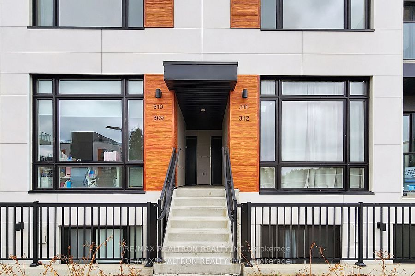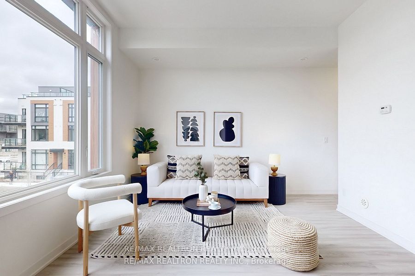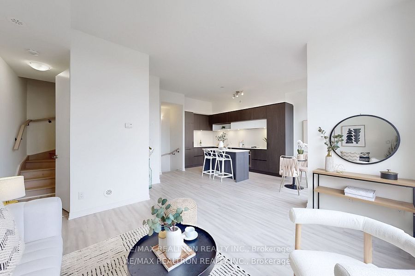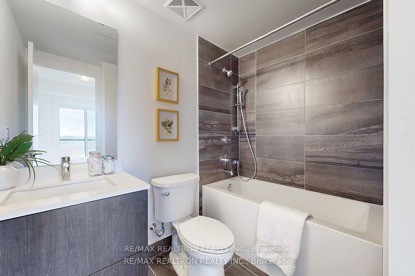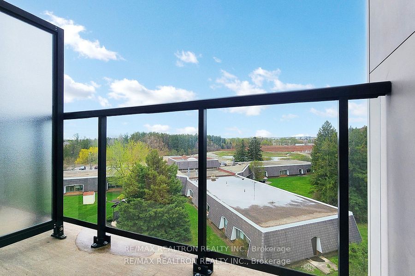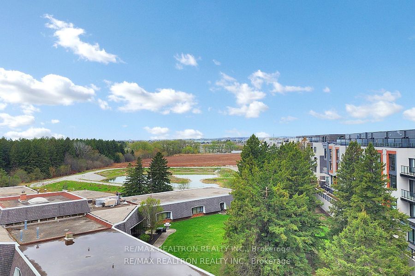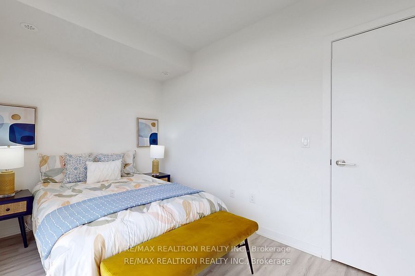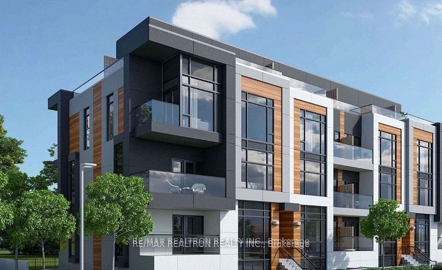
$2,900 /mo
Listed by RE/MAX REALTRON REALTY INC.
Condo Townhouse•MLS #N12170044•New
Room Details
| Room | Features | Level |
|---|---|---|
Living Room 4.7 × 4.33 m | Picture WindowOpen ConceptBalcony | Second |
Primary Bedroom 3.39 × 2.6 m | 4 Pc EnsuiteBalconyPicture Window | Third |
Bedroom 2 3.11 × 2.92 m | ClosetPicture Window | Third |
Kitchen 4.12 × 2.35 m | Centre IslandEat-in KitchenBacksplash | Second |
Client Remarks
Registered! This brand-new, sun-filled townhome is just steps from Richmond Green Park and offers the perfect blend of modern living and convenience. With 1,268 sq.ft. of interior space, plus a spacious 364 sq.ft. private rooftop terrace and two additional balconies with unobstructed view, this home is designed for comfort and style. Featuring 10 ft ceilings, floor to ceiling windows, pot lights,2 bright bedrooms, and 3 bathrooms, the layout is airy and functional. Upgrades include natural finished oak stairs and railings, luxury vinyl plank flooring throughout, and a sleek designed modern kitchen with seamless finished cabinetry, center island, quartz countertop, backsplash. Individual HVAC system. Outdoor Gas line for BBQ hookup available. Located just five minutes from Richmond Hill GO Station and close to Hwy 404, commuting is easy and efficient.
About This Property
6 Steckley House Lane, Richmond Hill, L4S 0N1
Home Overview
Basic Information
Walk around the neighborhood
6 Steckley House Lane, Richmond Hill, L4S 0N1
Shally Shi
Sales Representative, Dolphin Realty Inc
English, Mandarin
Residential ResaleProperty ManagementPre Construction
 Walk Score for 6 Steckley House Lane
Walk Score for 6 Steckley House Lane

Book a Showing
Tour this home with Shally
Frequently Asked Questions
Can't find what you're looking for? Contact our support team for more information.
See the Latest Listings by Cities
1500+ home for sale in Ontario

Looking for Your Perfect Home?
Let us help you find the perfect home that matches your lifestyle
