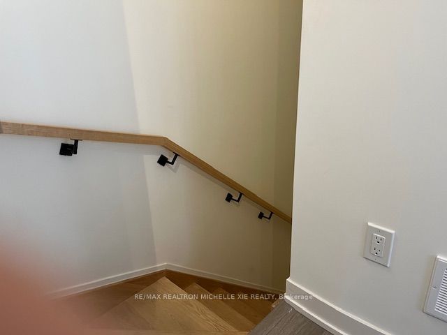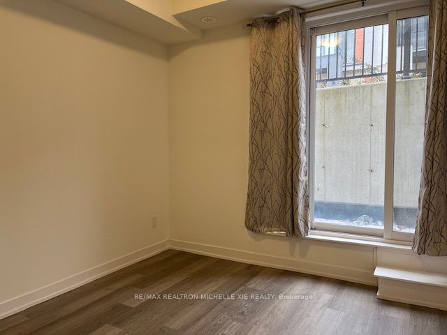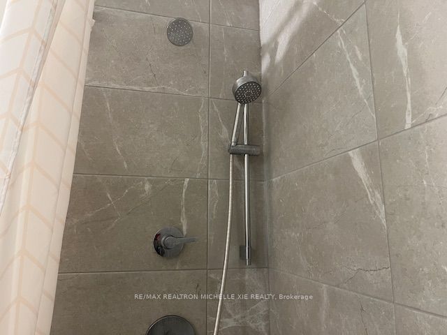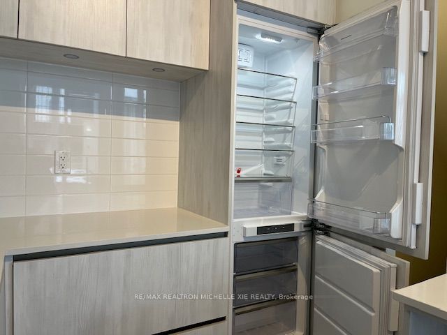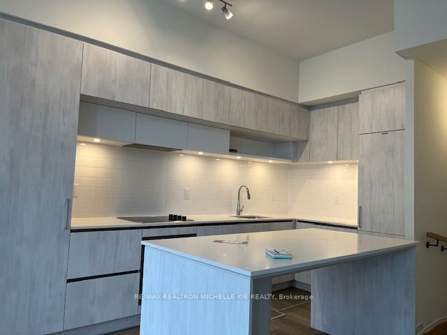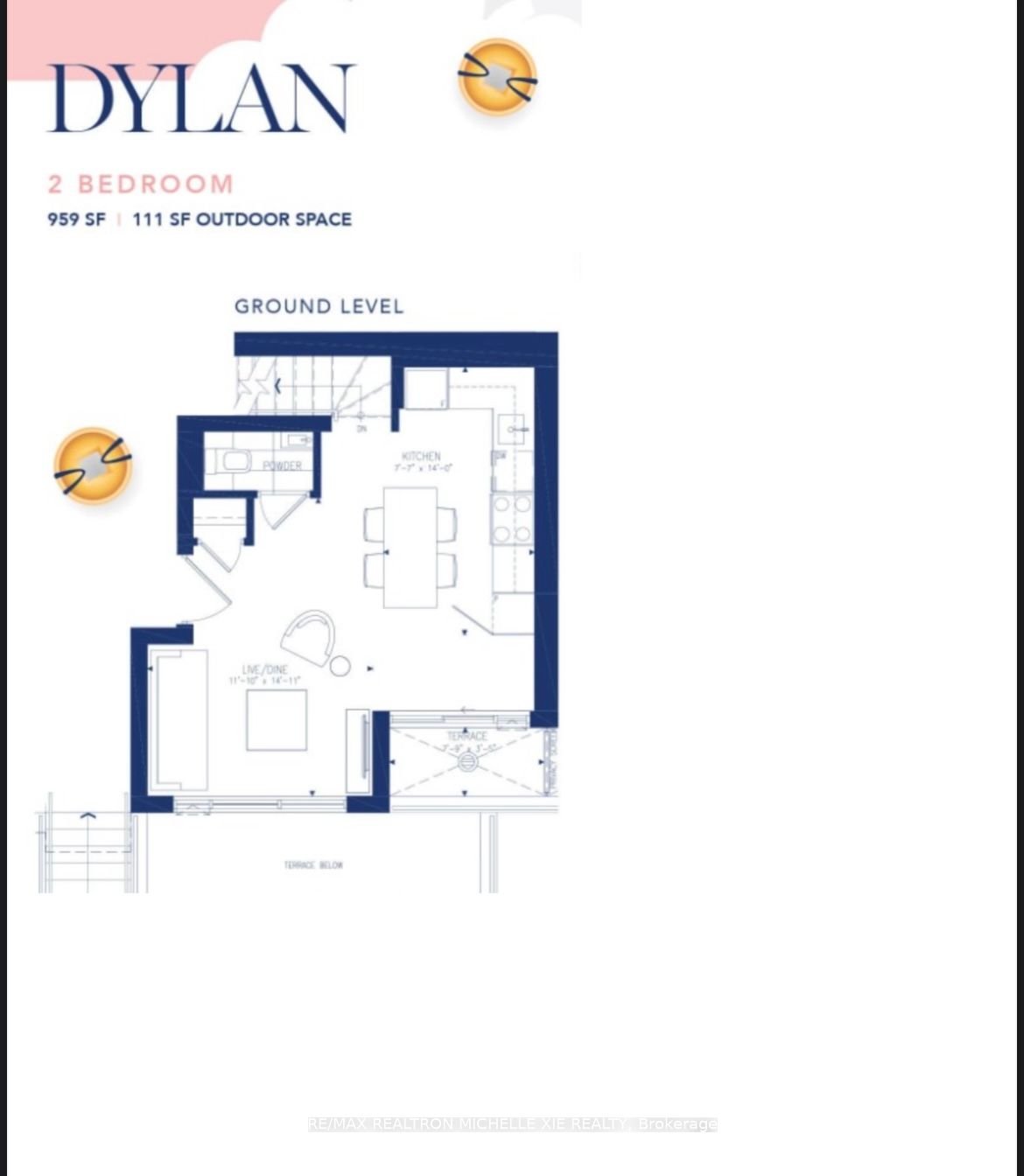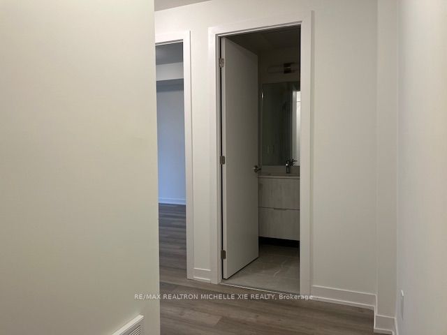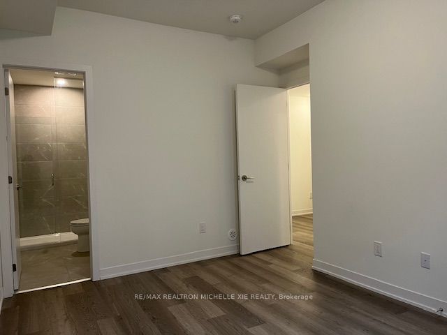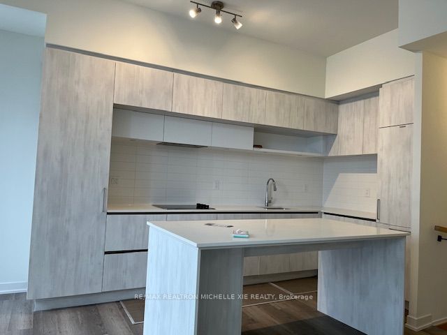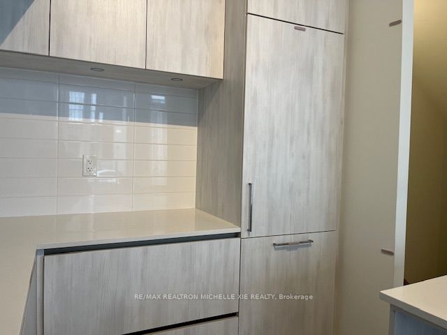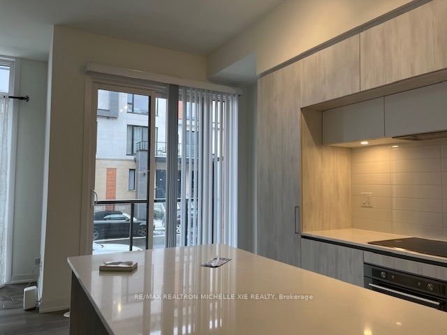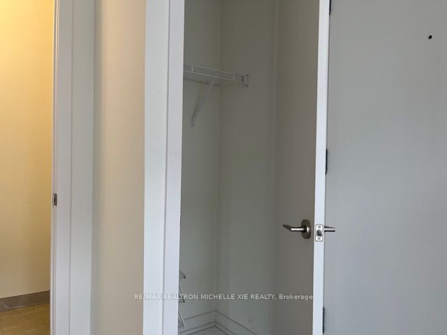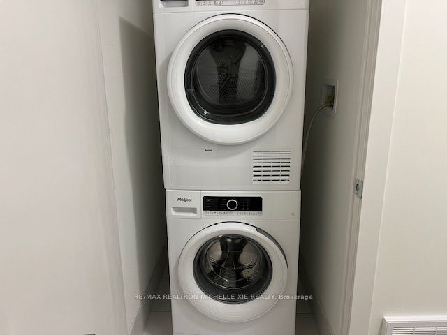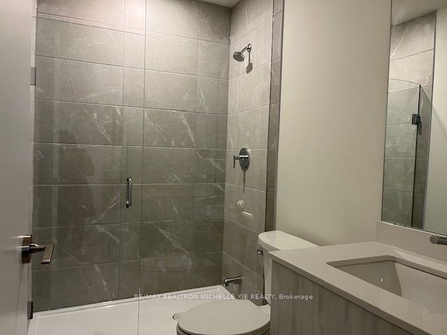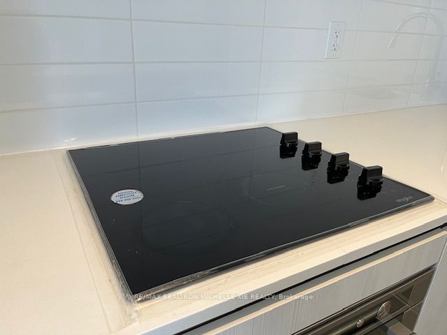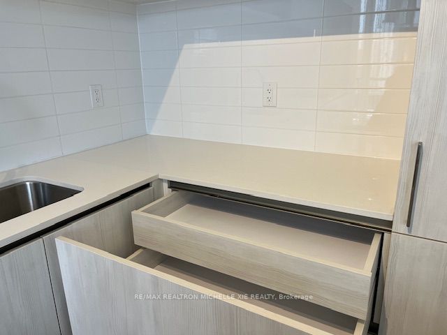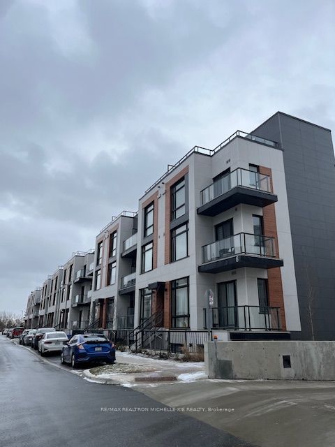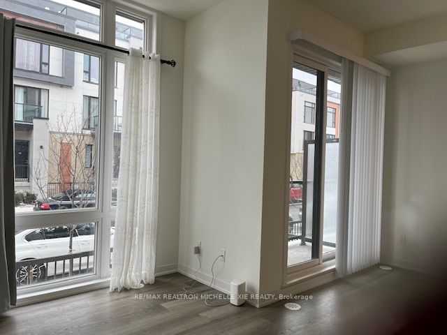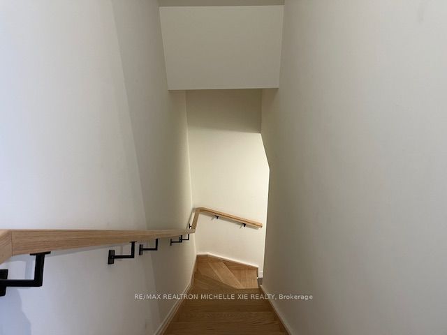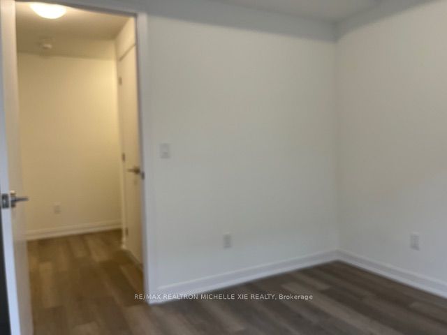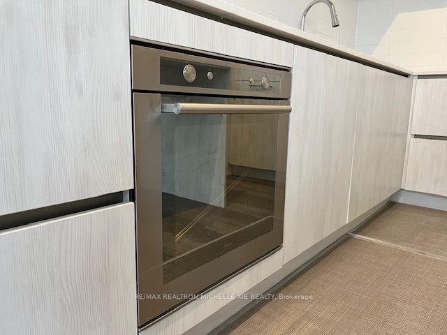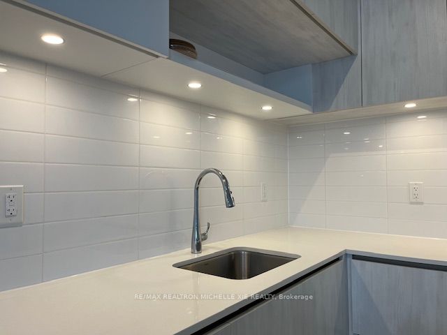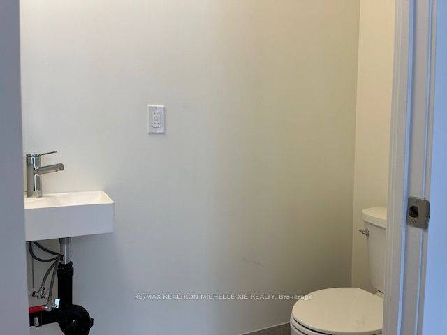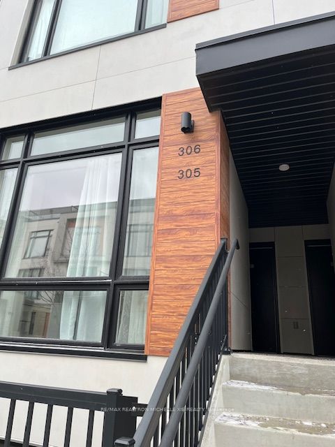
$2,650 /mo
Listed by RE/MAX REALTRON MICHELLE XIE REALTY
Condo Townhouse•MLS #N12064085•New
Room Details
| Room | Features | Level |
|---|---|---|
Kitchen 2.13 × 4.26 m | Open ConceptB/I AppliancesLaminate | Main |
Living Room 3.35 × 4.3 m | South ViewCombined w/DiningLarge Window | Main |
Dining Room 3.35 × 4.3 m | Open ConceptCombined w/LivingBalcony | Main |
Primary Bedroom 2.75 × 3.7 m | 4 Pc EnsuiteLarge WindowLaminate | Lower |
Bedroom 2 2.75 × 3.05 m | LaminateBalconyCloset | Lower |
Client Remarks
Brand new, never-lived-in, 2-bedroom, 3-bathroom stack townhome by Elgin East Sequoia Grove Homes. 10 ft ceiling on the Main floor and 9 ft on the lower level. Smooth ceilings throughout, Contemporary design, frameless glass shower, quartz countertop. Full of natural sunlight, west view. Built-in Fridge, dishwasher, oven, and glass cooktop. Include one locker and one parking spot. Roger ignite Internet is also included. Short drive to restaurants, Costco, Home Depot, Banks, top school zone, next to Richmond Green Park **EXTRAS** light fixtures, window coverings, Built-in Fridge, dishwasher, oven, Range Hood, front load washer and dryer
About This Property
6 Steckley House Lane, Richmond Hill, L4S 0N4
Home Overview
Basic Information
Amenities
Visitor Parking
BBQs Allowed
Party Room/Meeting Room
Exercise Room
Walk around the neighborhood
6 Steckley House Lane, Richmond Hill, L4S 0N4
Shally Shi
Sales Representative, Dolphin Realty Inc
English, Mandarin
Residential ResaleProperty ManagementPre Construction
 Walk Score for 6 Steckley House Lane
Walk Score for 6 Steckley House Lane

Book a Showing
Tour this home with Shally
Frequently Asked Questions
Can't find what you're looking for? Contact our support team for more information.
See the Latest Listings by Cities
1500+ home for sale in Ontario

Looking for Your Perfect Home?
Let us help you find the perfect home that matches your lifestyle
