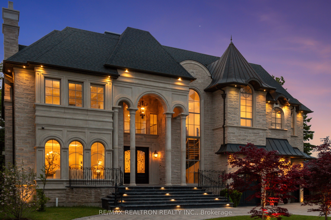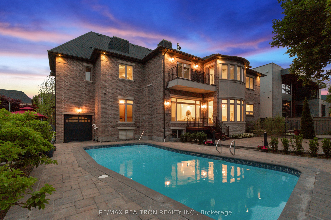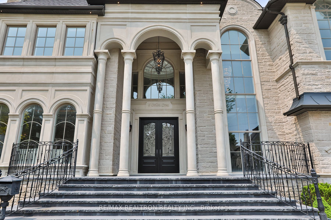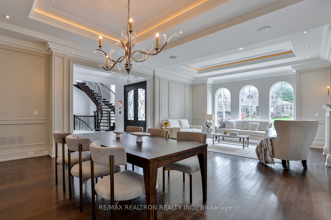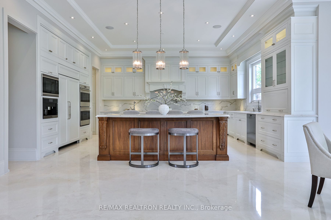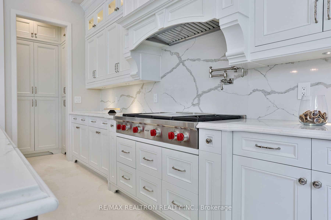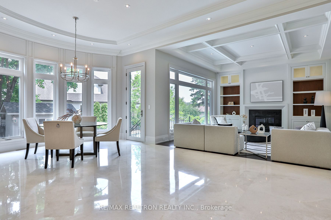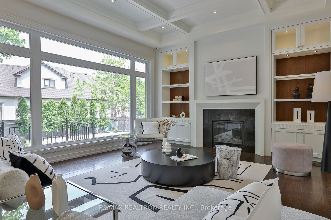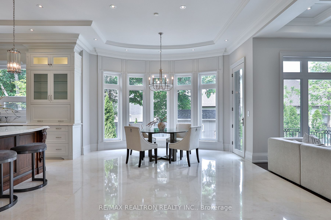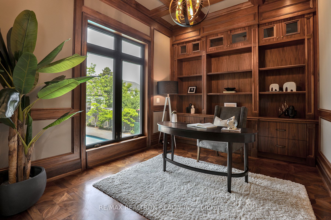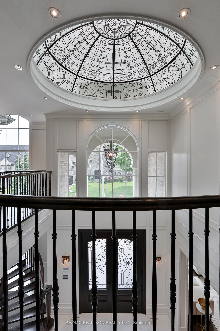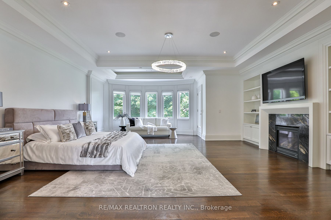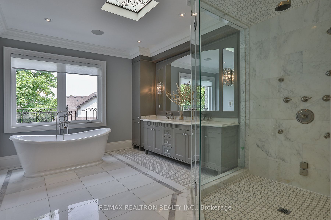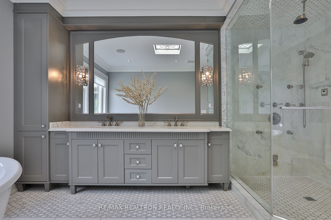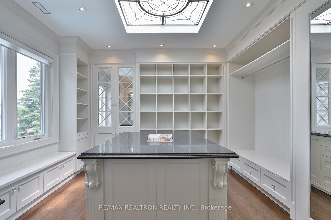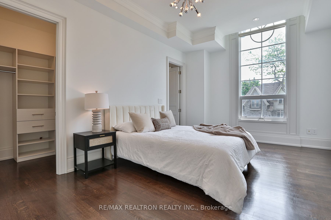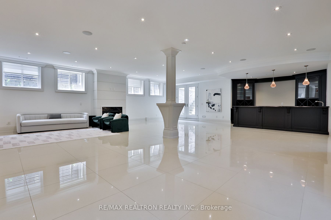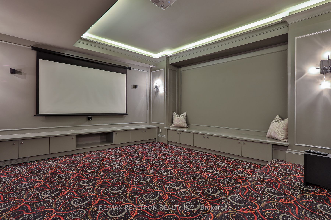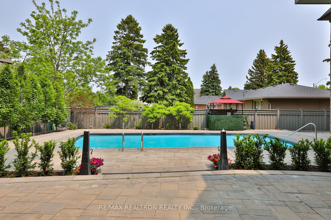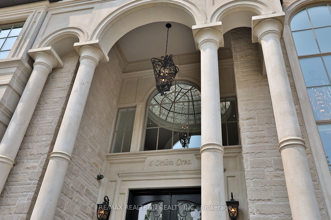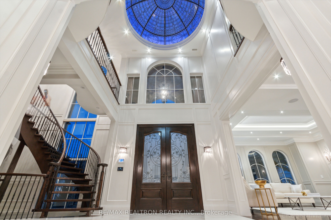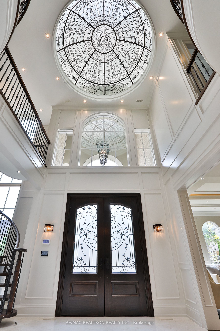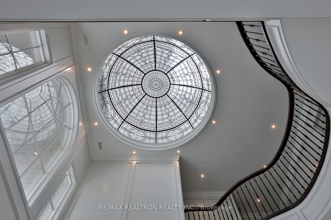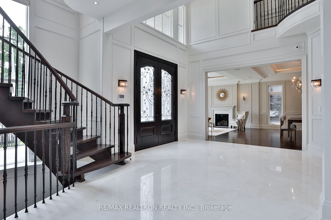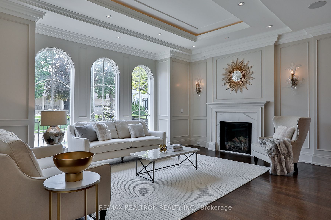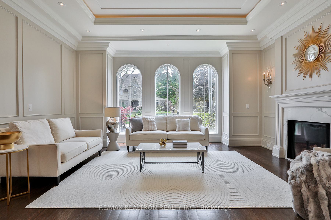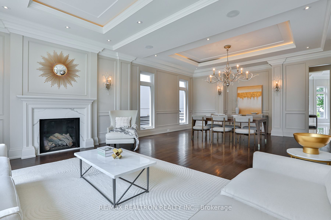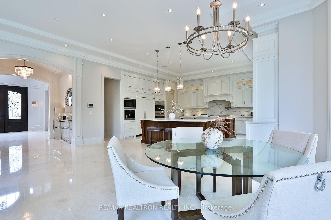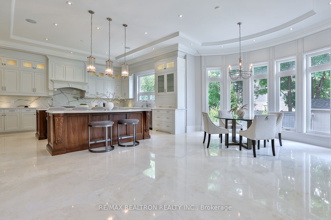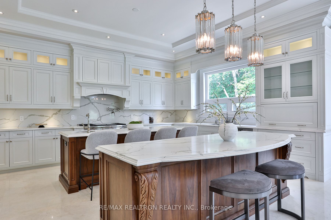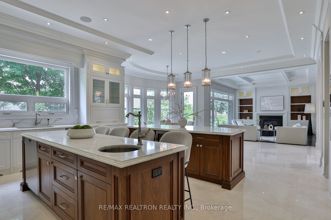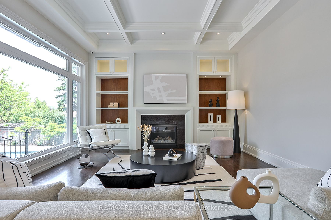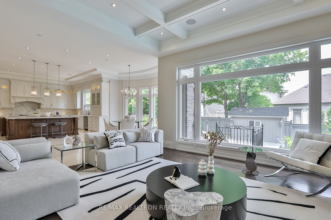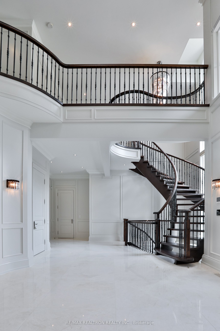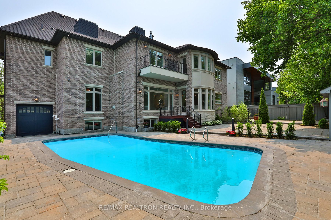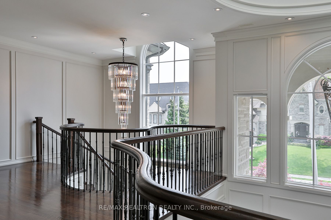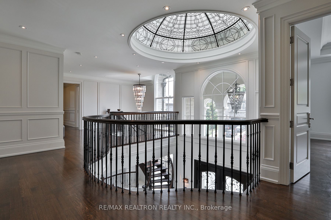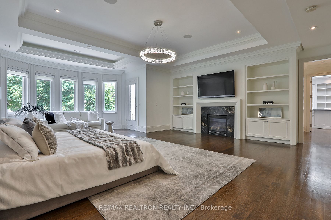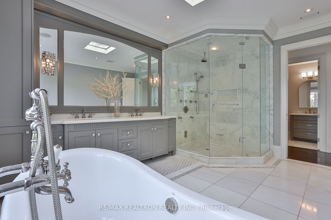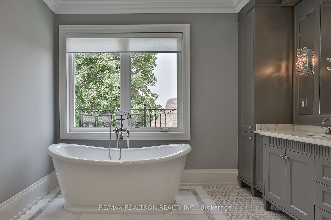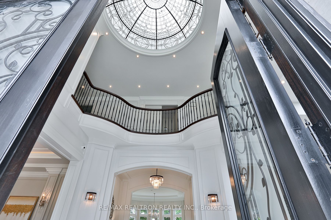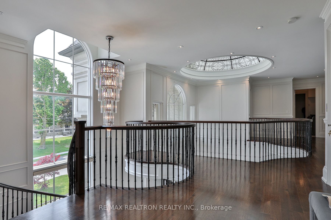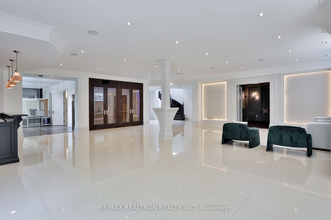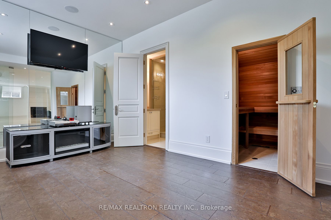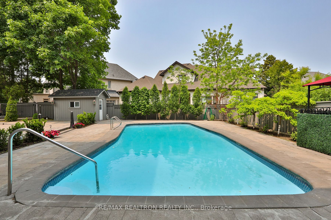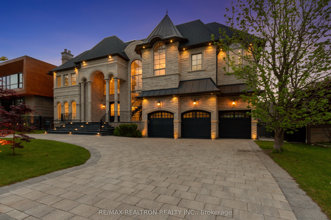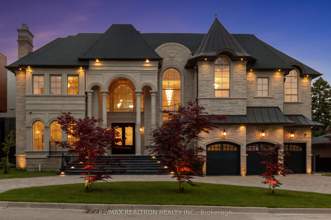
$6,388,000
Est. Payment
$24,398/mo*
*Based on 20% down, 4% interest, 30-year term
Listed by RE/MAX REALTRON REALTY INC.
Detached•MLS #N12195855•New
Price comparison with similar homes in Richmond Hill
Compared to 7 similar homes
88.6% Higher↑
Market Avg. of (7 similar homes)
$3,386,770
Note * Price comparison is based on the similar properties listed in the area and may not be accurate. Consult licences real estate agent for accurate comparison
Room Details
| Room | Features | Level |
|---|---|---|
Living Room 4 × 4 m | Hardwood FloorGas FireplaceCoffered Ceiling(s) | Ground |
Dining Room 4 × 4 m | Hardwood FloorPanelledPantry | Ground |
Kitchen 5.01 × 4.26 m | Marble FloorCountry KitchenB/I Appliances | Ground |
Primary Bedroom 5.11 × 4.26 m | Hardwood Floor7 Pc EnsuiteWalk-In Closet(s) | Second |
Bedroom 2 4.86 × 4.21 m | Hardwood Floor4 Pc EnsuiteWalk-In Closet(s) | Second |
Bedroom 3 4.81 × 4 m | Hardwood Floor4 Pc EnsuiteCloset Organizers | Second |
Client Remarks
Unrivaled South Richvale Masterpiece! The Utmost In Lux Fin. Sprawling Liv Space Crafted On Rare 85Ft Frontage. Over 8000 SQ Feet with Soaring High Ceils. 5 Bedrooms En-Suit. 20Ft Grand Entry With Slab Marble and Paneled Walls. 25Ft Dome-Shaped Skylight, Great Hall, Large Windows. Elevator For 3 Levels. Framed Chefs Kitchen Outstanding Stone work & Mill work (Wolf Stove, 2 Miele Dishwashers, Miele Coffee maker and Microwave and Oven and Fridge. Great Master Bedroom with Bay Windows and Balcony Over Looking to Backyard, Opulent Marble W/Lavish 7Pc Ens & W/Closet. Prof Landscaped Resort Like Rear Oasis With Pool, Privacy Backyard. Largest Heated Floor Recreational Room at Basement, Home Theater Room With Equipment, A Gym with Glass Door, Mirror Wall and Dry Sauna, Nanny Room. Full Smart Home System. 2 Furnace and 2 Ac. Front Porch Steps Heated Floor Rough-in, Circular Driveway for 10 Cars, 4 Car Garage, one of the garage is Tendon. Very Quiet and Family Street, No Side Walk on Driveway. Access To Yonge St & Hwy7.
About This Property
6 Orlon Crescent, Richmond Hill, L4C 6S5
Home Overview
Basic Information
Walk around the neighborhood
6 Orlon Crescent, Richmond Hill, L4C 6S5
Shally Shi
Sales Representative, Dolphin Realty Inc
English, Mandarin
Residential ResaleProperty ManagementPre Construction
Mortgage Information
Estimated Payment
$0 Principal and Interest
 Walk Score for 6 Orlon Crescent
Walk Score for 6 Orlon Crescent

Book a Showing
Tour this home with Shally
Frequently Asked Questions
Can't find what you're looking for? Contact our support team for more information.
See the Latest Listings by Cities
1500+ home for sale in Ontario

Looking for Your Perfect Home?
Let us help you find the perfect home that matches your lifestyle
