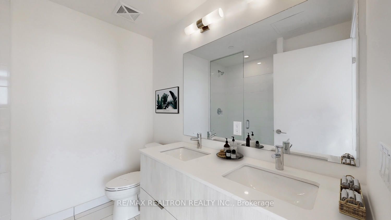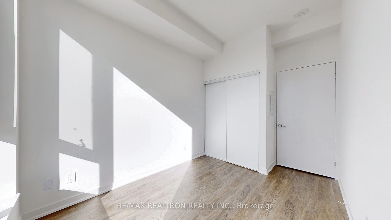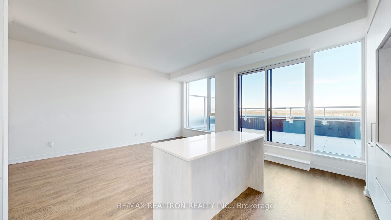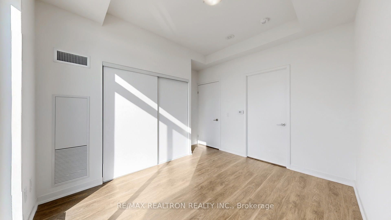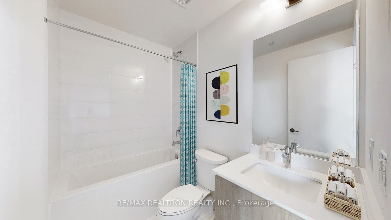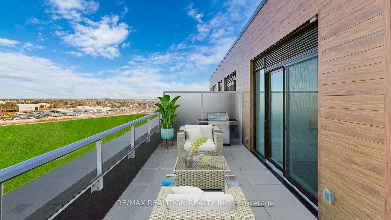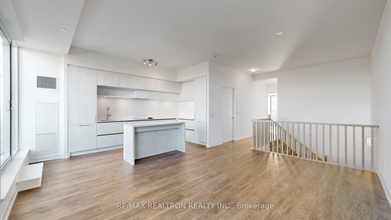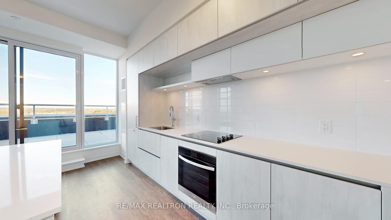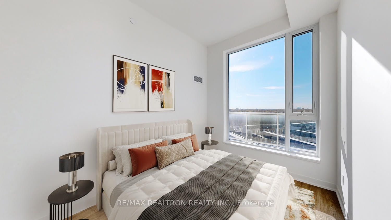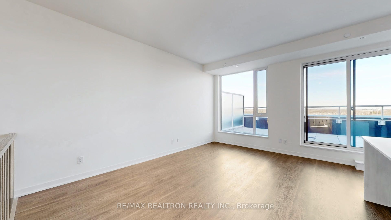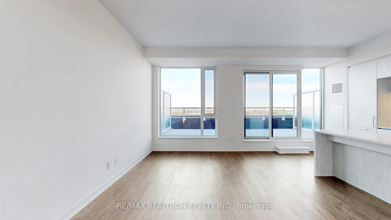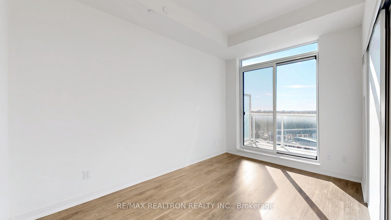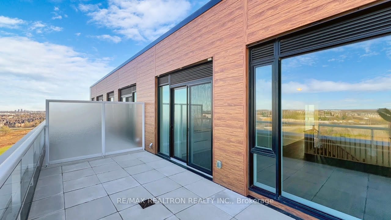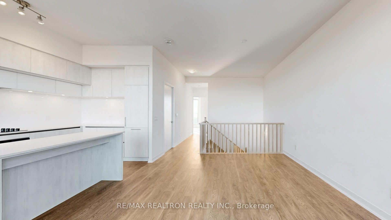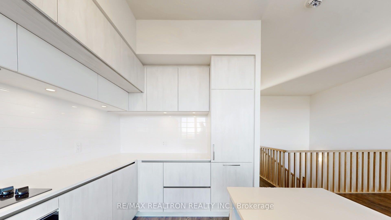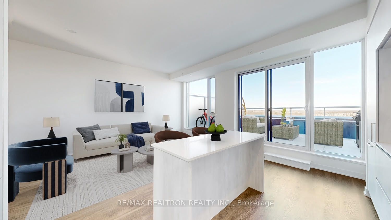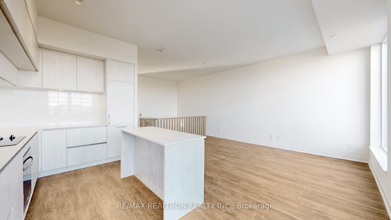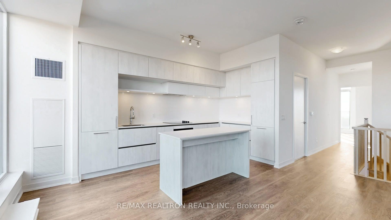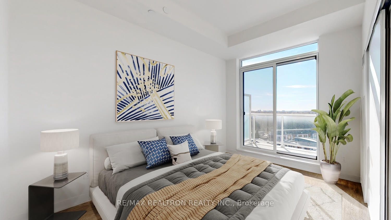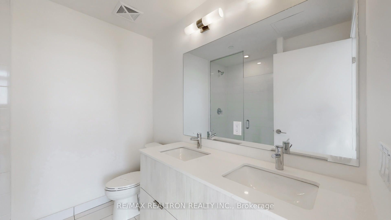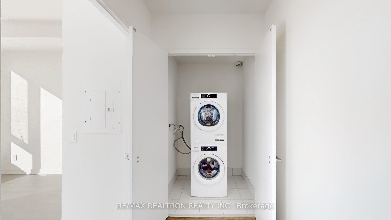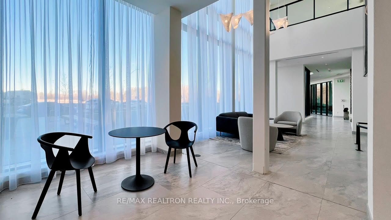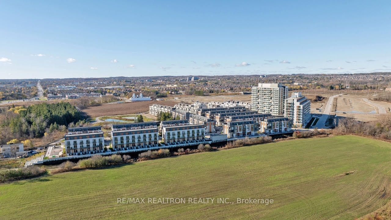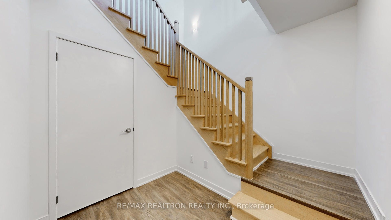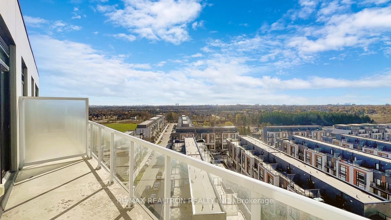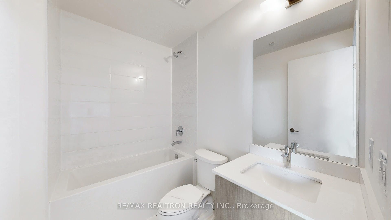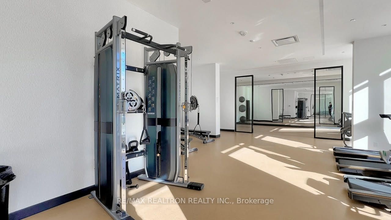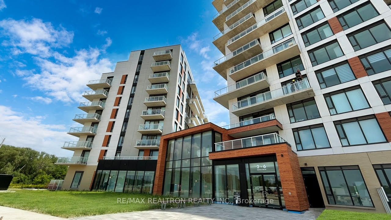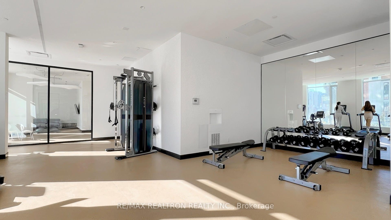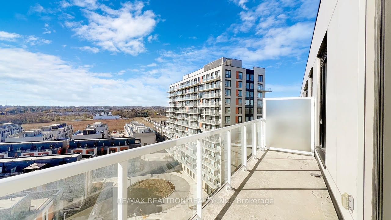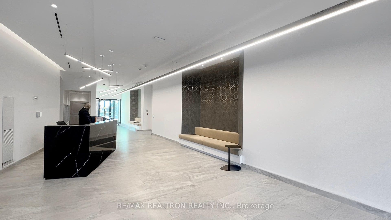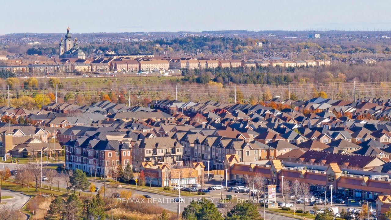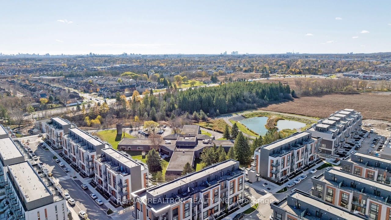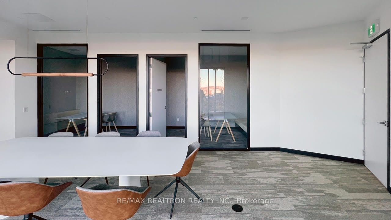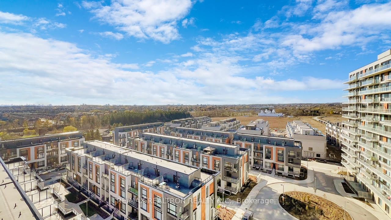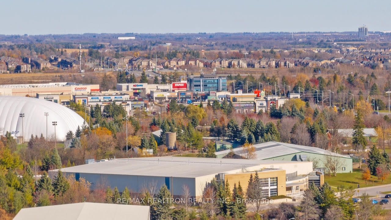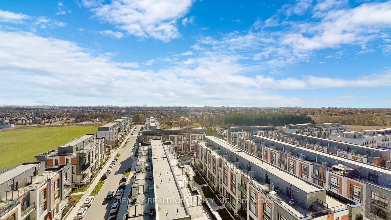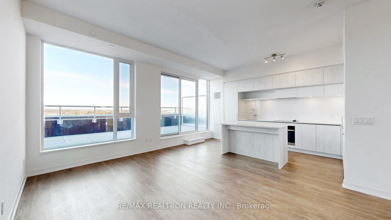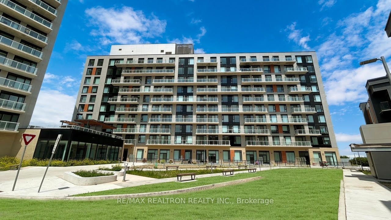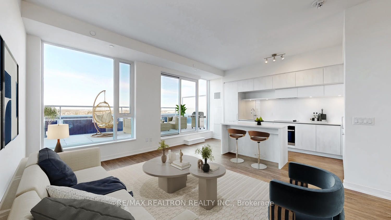
$899,000
Est. Payment
$3,434/mo*
*Based on 20% down, 4% interest, 30-year term
Listed by RE/MAX REALTRON REALTY INC.
Condo Apartment•MLS #N11954734•New
Included in Maintenance Fee:
Heat
Common Elements
Building Insurance
Parking
CAC
Price comparison with similar homes in Richmond Hill
Compared to 74 similar homes
25.0% Higher↑
Market Avg. of (74 similar homes)
$718,979
Note * Price comparison is based on the similar properties listed in the area and may not be accurate. Consult licences real estate agent for accurate comparison
Room Details
| Room | Features | Level |
|---|---|---|
Kitchen 4.18 × 2.13 m | Combined w/BrB/I AppliancesBreakfast Area | Second |
Dining Room 5.1 × 3.96 m | Combined w/LivingWindowOpen Concept | Second |
Living Room 5.1 × 3.96 m | Combined w/DiningWindowOpen Concept | Second |
Primary Bedroom 3.78 × 2.9 m | ClosetWindow4 Pc Ensuite | Second |
Bedroom 2 3.08 × 2.68 m | ClosetWindowHardwood Floor | Second |
Client Remarks
Experience elegance and convenience at its finest! *A luxurious 2-story Penthouse at Bayview and Elgin Mills in Richmond Hill* This 2-bedroom 2-bathroom PH unit features 1072 sqft of living space, a 100 sqm balcony with Toronto skyline view, and a vast 220 sqm terrace facing Richmond Green park with an exclusive option of bbq gas line (few units in the building have this option and permission). This units unique plan type defines a foyer with a closet on the first story that leads you to the quiet and relaxed spaces on the second floor. The modern kitchen has a quartz countertop and built-in appliances: Kitchen Aid fridge/freezer, oven, stove, washer/dryer, all existing electrical light fixtures, and under cabinet LED lighting. Parking and locker are very close to the elevator. Lots of amenities: gym, yoga studio, business conference room, children's entertainment room, pet wash room, music room, theatre room, outdoor lounge, party room, and visitor parking. Heating, cooling, and high-speed internet are included in the maintenance fee. **EXTRAS** One parking and one locker. Built-in stainless steel appliances, including fridge/freezer, stove, dishwasher, hood fan, cooktop, oven, and a stacked washer & dryer. All existing electrical light fixtures
About This Property
6 David Eyer Road, Richmond Hill, L4S 0N5
Home Overview
Basic Information
Amenities
Concierge
Exercise Room
Gym
Recreation Room
Party Room/Meeting Room
Visitor Parking
Walk around the neighborhood
6 David Eyer Road, Richmond Hill, L4S 0N5
Shally Shi
Sales Representative, Dolphin Realty Inc
English, Mandarin
Residential ResaleProperty ManagementPre Construction
Mortgage Information
Estimated Payment
$0 Principal and Interest
 Walk Score for 6 David Eyer Road
Walk Score for 6 David Eyer Road

Book a Showing
Tour this home with Shally
Frequently Asked Questions
Can't find what you're looking for? Contact our support team for more information.
Check out 100+ listings near this property. Listings updated daily
See the Latest Listings by Cities
1500+ home for sale in Ontario

Looking for Your Perfect Home?
Let us help you find the perfect home that matches your lifestyle
