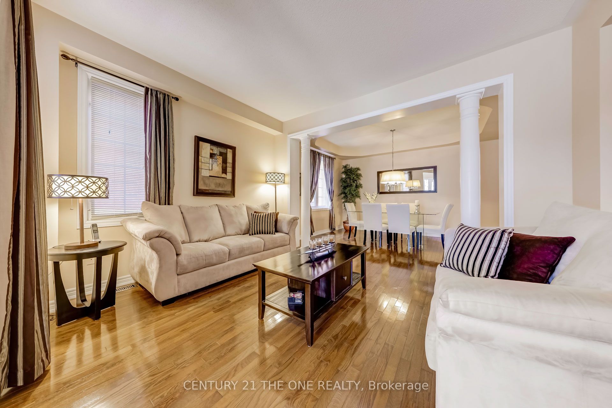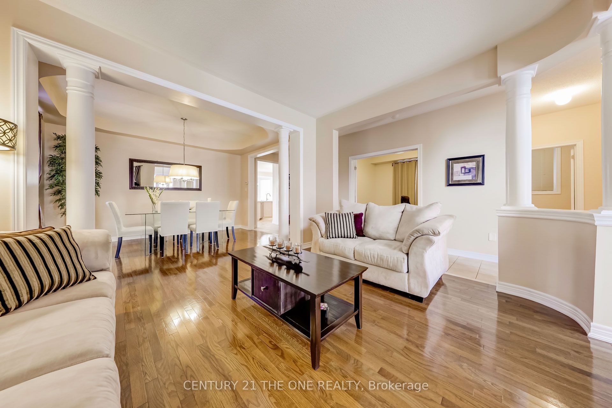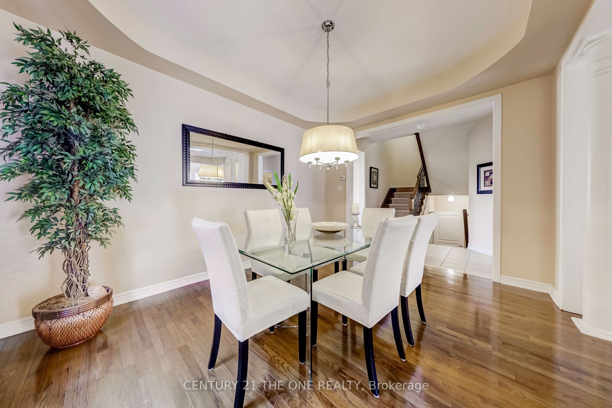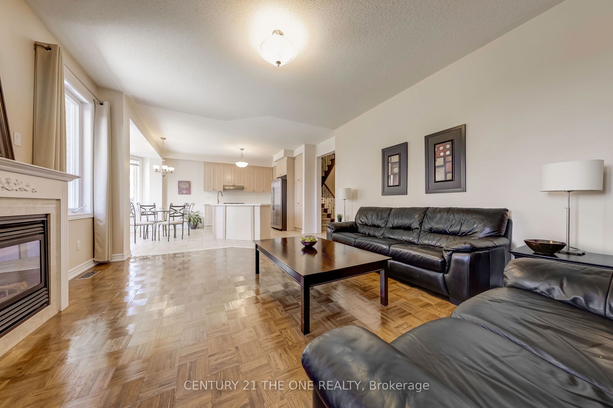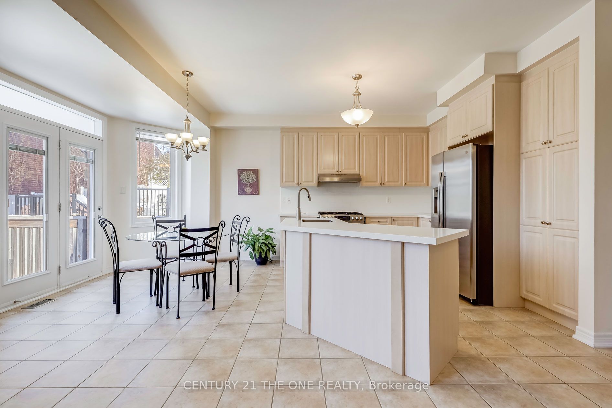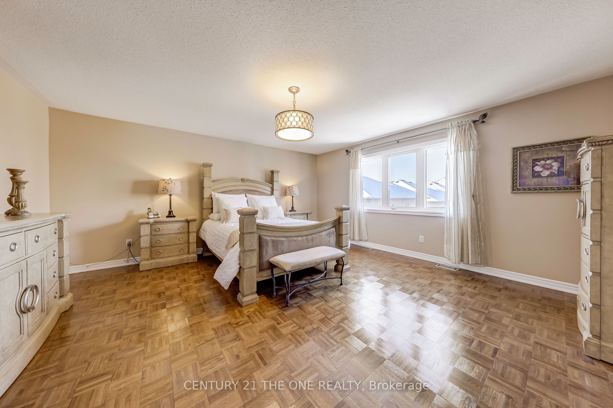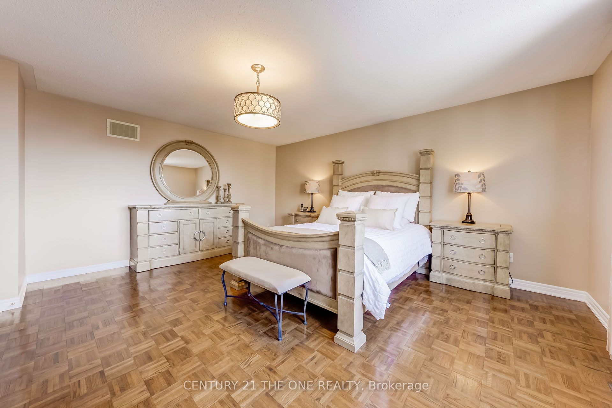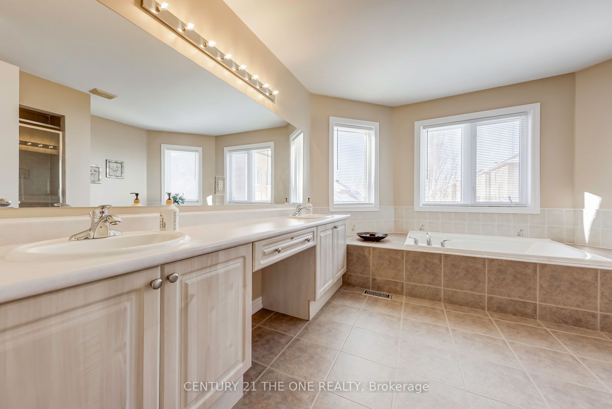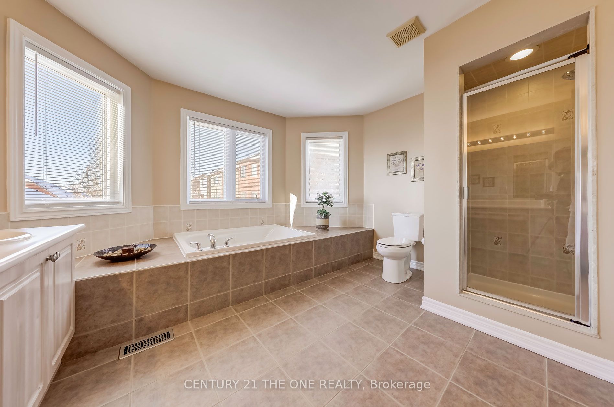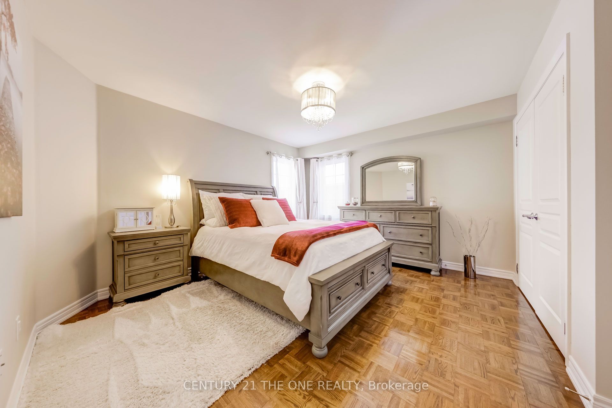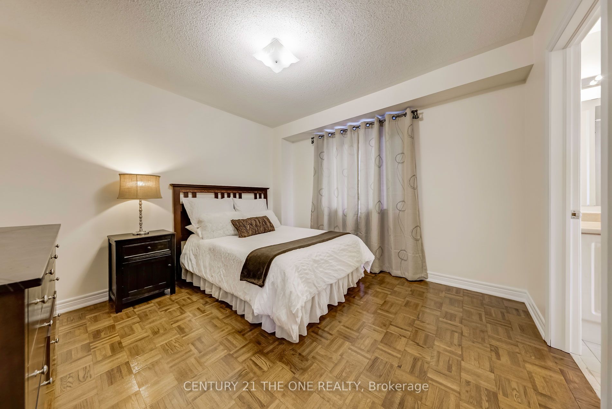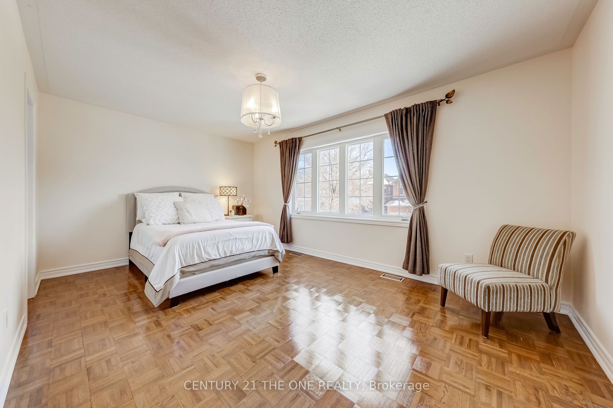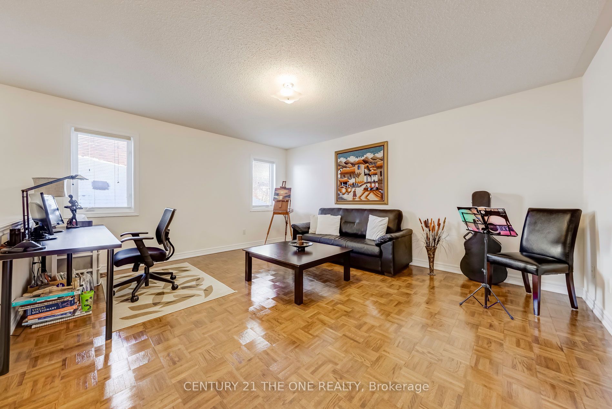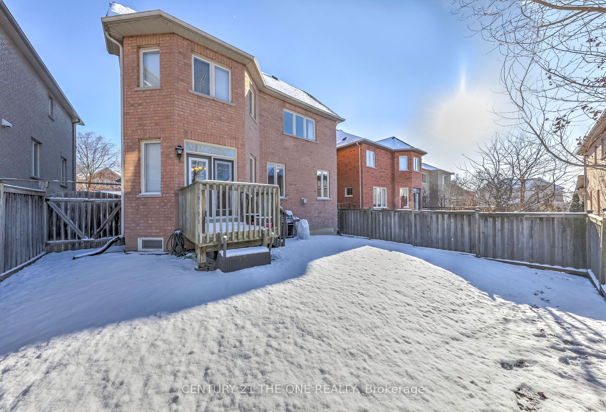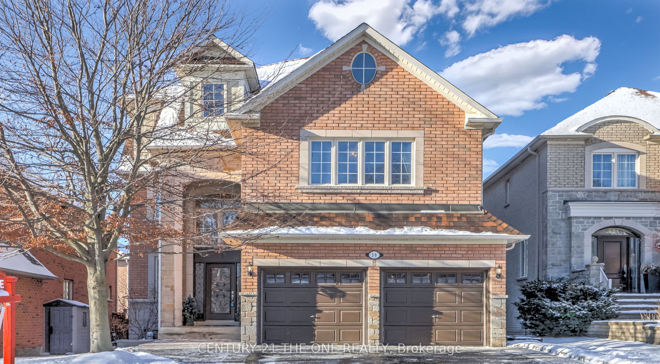
$1,890,000
Est. Payment
$7,219/mo*
*Based on 20% down, 4% interest, 30-year term
Listed by CENTURY 21 THE ONE REALTY
Detached•MLS #N11910708•Price Change
Price comparison with similar homes in Richmond Hill
Compared to 36 similar homes
-27.5% Lower↓
Market Avg. of (36 similar homes)
$2,605,307
Note * Price comparison is based on the similar properties listed in the area and may not be accurate. Consult licences real estate agent for accurate comparison
Room Details
| Room | Features | Level |
|---|---|---|
Living Room 3.35 × 4.12 m | Hardwood FloorOpen Concept | Ground |
Dining Room 3.35 × 4.12 m | Hardwood FloorCoffered Ceiling(s) | Ground |
Kitchen 2.74 × 3.71 m | Ceramic FloorGranite Counters | Ground |
Primary Bedroom 5.03 × 5.03 m | Parquet5 Pc EnsuiteWalk-In Closet(s) | Second |
Bedroom 2 3.35 × 3.81 m | ParquetSemi EnsuiteDouble Closet | Second |
Bedroom 3 3.35 × 4.83 m | ParquetSemi EnsuiteWalk-In Closet(s) | Second |
Client Remarks
Welcome To 59 Misty Well Dr, A Beautifully Upgraded Family Home That Combines Elegance And Functionality. Featuring Dark Hardwood Floors, Parquet Details, And Oak Stairs With Iron Pickets, Situated On A Quiet Street With No Sidewalk, This Property Offers Privacy And Additional Driveway Space For Parking Convenience.This Home Offers A Warm And Inviting Ambiance With A 9-Foot Ceiling On The First Floor. The Open-Concept Layout Showcases A Generous Kitchen With Upgraded Caesarstone Quartz Countertops And Tile Backsplash (2021), Complete With High-End Stainless Steel Appliances, Including A Bosch Dishwasher (2020), GE Refrigerator (2020), GE Gas Stove (2018), And Sleek SS Hood (2020). The Kitchen Flows Seamlessly Into The Family Room, Enhanced By Sony Surround Sound Speakers, Creating The Perfect Space For Entertaining. The Main Floor Also Includes A Bright Office/Library For Work Or Study. Upstairs, The Second Floor Boasts 4 Spacious Bedrooms, 3 Modern Bathrooms, And A Convenient Laundry Room, While The Third-Floor Loft Offers A Private Retreat With A Large Living Area, A 5th Bedroom, And A 4-Piece Bathroom. Recent Updates Include Newer Window Glass (2023), A New Furnace (2024), AC (2022), And Beautifully Finished Side And Front Interlocking (2023). Located In The Catchment Area Of Top-Ranking Schools, Including St. Theresa, Richmond Hill High School, And Trillium Woods, This Home Is Perfect For Families Seeking Excellent Education Options.This Meticulously Maintained Home Is A True GemMove In And Enjoy! **EXTRAS** Bosch Dishwasher (2020), GE Refrigerator (2020), GE Gas Stove (2018), And Sleek SS Hood (2020), Washer & Dryer
About This Property
59 Misty Well Drive, Richmond Hill, L4E 4J6
Home Overview
Basic Information
Walk around the neighborhood
59 Misty Well Drive, Richmond Hill, L4E 4J6
Shally Shi
Sales Representative, Dolphin Realty Inc
English, Mandarin
Residential ResaleProperty ManagementPre Construction
Mortgage Information
Estimated Payment
$0 Principal and Interest
 Walk Score for 59 Misty Well Drive
Walk Score for 59 Misty Well Drive

Book a Showing
Tour this home with Shally
Frequently Asked Questions
Can't find what you're looking for? Contact our support team for more information.
Check out 100+ listings near this property. Listings updated daily
See the Latest Listings by Cities
1500+ home for sale in Ontario

Looking for Your Perfect Home?
Let us help you find the perfect home that matches your lifestyle
