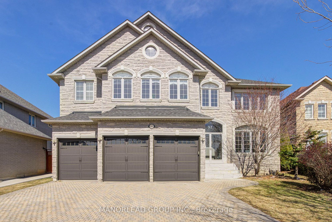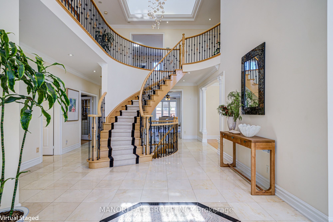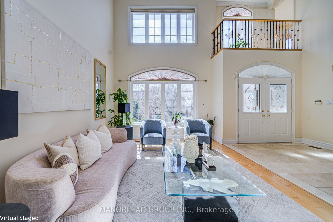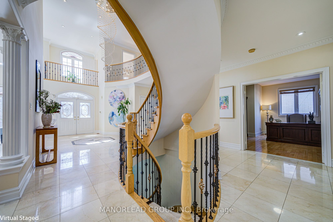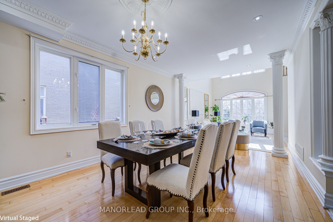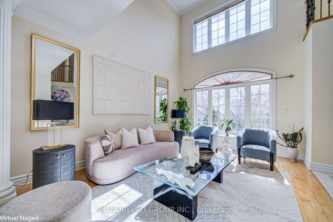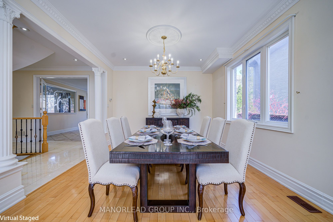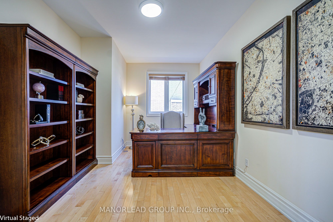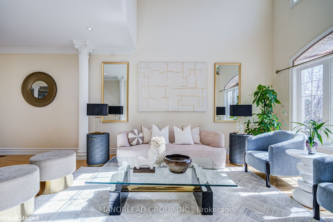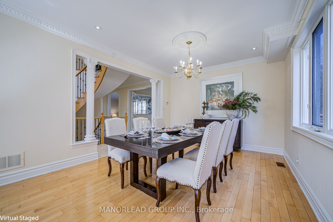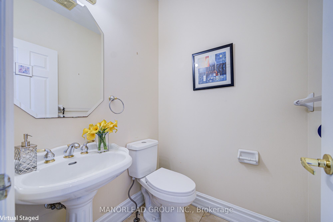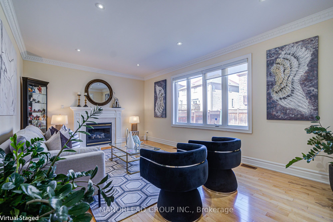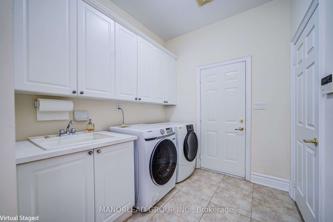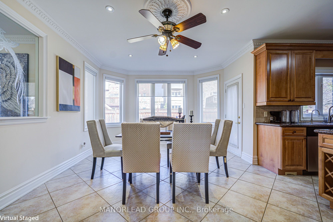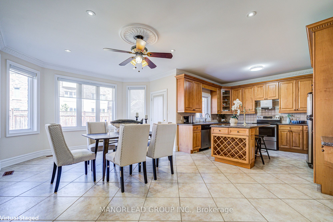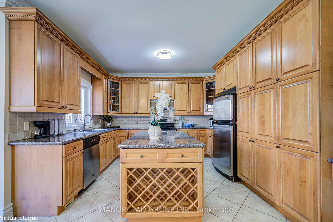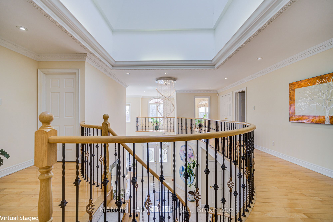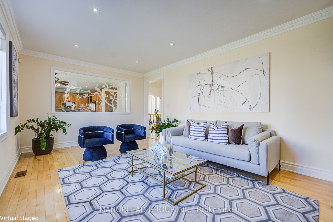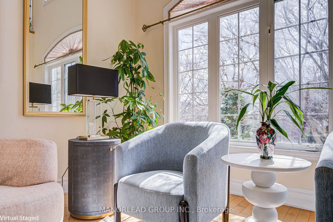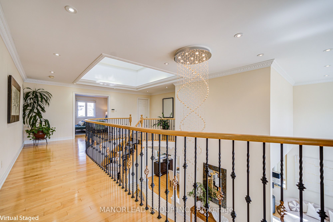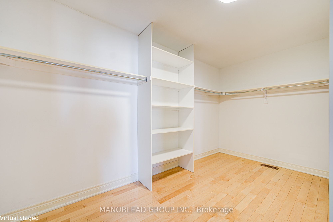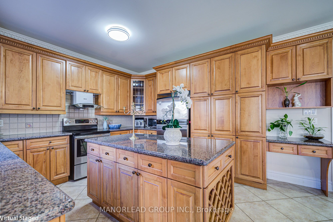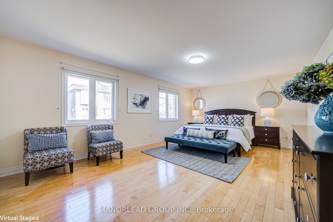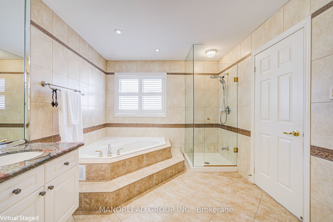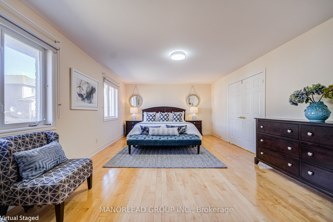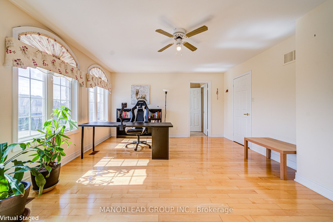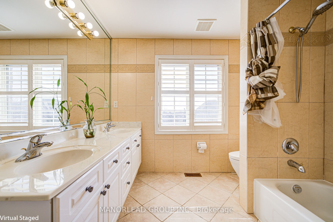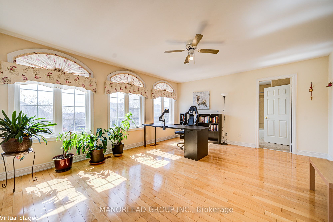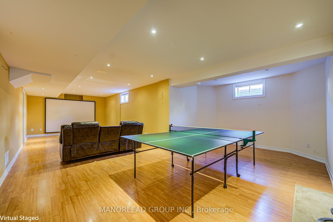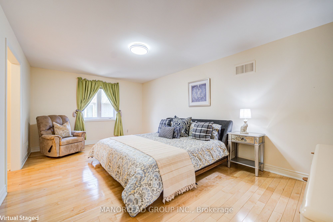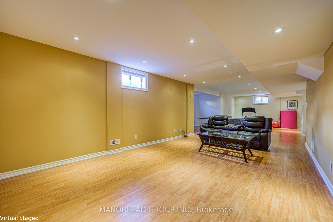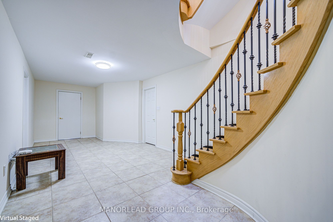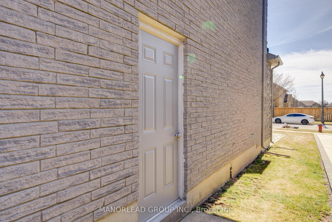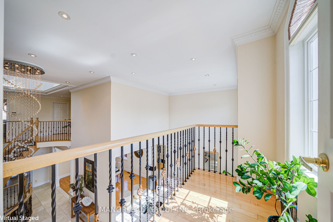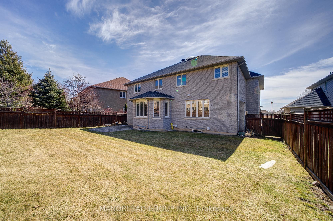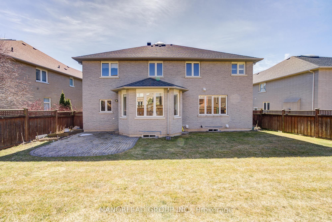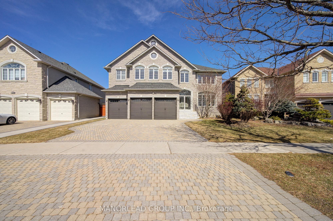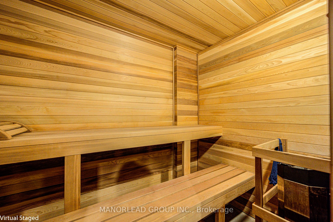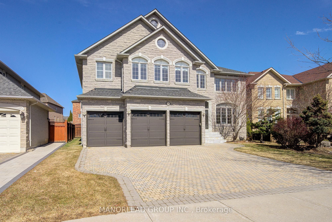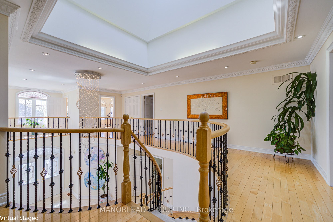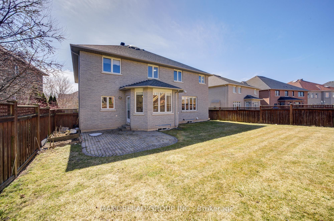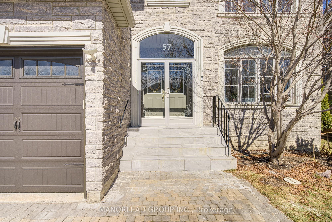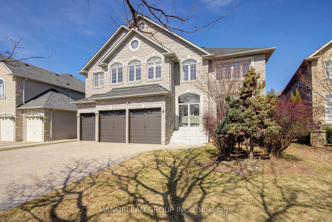
$2,888,000
Est. Payment
$11,030/mo*
*Based on 20% down, 4% interest, 30-year term
Listed by MANORLEAD GROUP INC.
Detached•MLS #N12035992•New
Price comparison with similar homes in Richmond Hill
Compared to 12 similar homes
21.4% Higher↑
Market Avg. of (12 similar homes)
$2,379,039
Note * Price comparison is based on the similar properties listed in the area and may not be accurate. Consult licences real estate agent for accurate comparison
Room Details
| Room | Features | Level |
|---|---|---|
Living Room 5.14 × 3.66 m | Cathedral Ceiling(s)Hardwood FloorCombined w/Dining | Ground |
Dining Room 5.14 × 3.66 m | Combined w/LivingHardwood FloorPot Lights | Ground |
Kitchen 3.96 × 3.15 m | Eat-in KitchenModern KitchenMarble Floor | Ground |
Primary Bedroom 6.4 × 4.27 m | Hardwood FloorWalk-In Closet(s) | Second |
Bedroom 2 3.81 × 3.66 m | Hardwood FloorSemi Ensuite | Second |
Bedroom 3 3.71 × 3.05 m | Hardwood FloorSemi Ensuite | Second |
Client Remarks
Gracefully Nestled in Coveted Bayview Hill Neighborhood. This Exquisite Estate Combines Custom Finishes with the Inviting Warmth of a True Family Home. Stunning Layout In Very Quiet And Safe Street Frybrook. North-South Facing With Good Fengshui. Gorgeous 4 Car Garage with Newer Garage Doors. Majestic18' Grand Foyer W/ Central Illuminated Skylight Space that Fills the Interior with Natural Light. Marble and Wood floor On The Main W/Iron Picket Staircase. 9' Ceiling G/F, Designer's Ceiling & Crown Moulding. Added Versatility, the Main Floor Features a Private Office for Working From Home. A Natural Stone Wood-Burning Fireplace in the Family Room Creates a Warm Atmosphere. The Kitchen Features Custom Cabinetry, Marble Island, Marble/Natural stone Flooring. 5 Bedrooms Upstairs. Large Primary Bedroom with an Extra-Large Walk-in Closet and a 5-piece Ensuite, Luxury Bath W/Jacuzzi. The Fully Finished Basement is Crafted for Entertaining, Completes with a Recreation, Exercise Area and Sauna. Making this Home a Truly Impressive Option for Family Living! Prime location near top-ranked schools Bayview Hill E.S. & Bayview S.S. Distance to Highway 404/407, Parks, Community Centre, Plaza, Restaurants Etc.
About This Property
57 Frybrook Crescent, Richmond Hill, L4B 4B9
Home Overview
Basic Information
Walk around the neighborhood
57 Frybrook Crescent, Richmond Hill, L4B 4B9
Shally Shi
Sales Representative, Dolphin Realty Inc
English, Mandarin
Residential ResaleProperty ManagementPre Construction
Mortgage Information
Estimated Payment
$0 Principal and Interest
 Walk Score for 57 Frybrook Crescent
Walk Score for 57 Frybrook Crescent

Book a Showing
Tour this home with Shally
Frequently Asked Questions
Can't find what you're looking for? Contact our support team for more information.
Check out 100+ listings near this property. Listings updated daily
See the Latest Listings by Cities
1500+ home for sale in Ontario

Looking for Your Perfect Home?
Let us help you find the perfect home that matches your lifestyle
