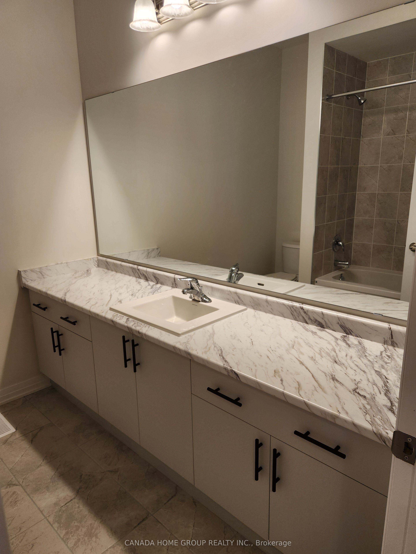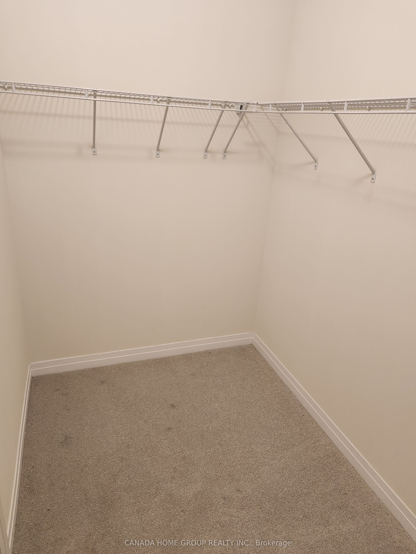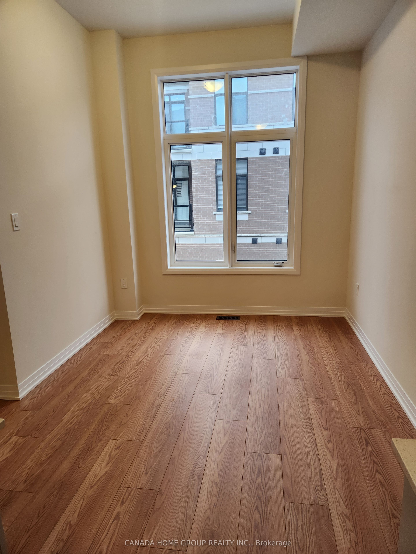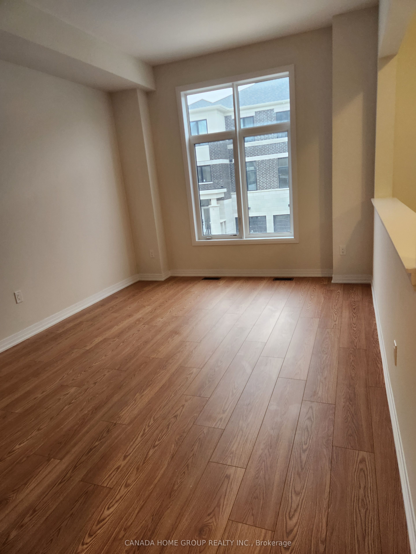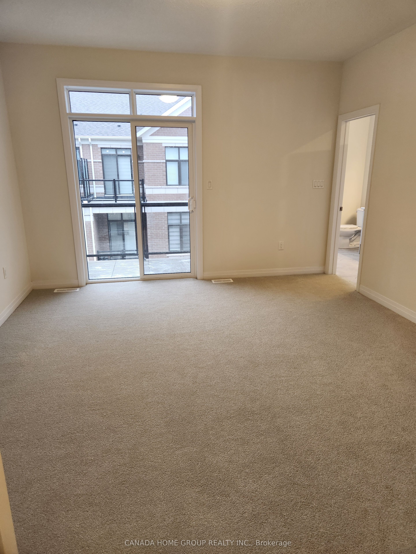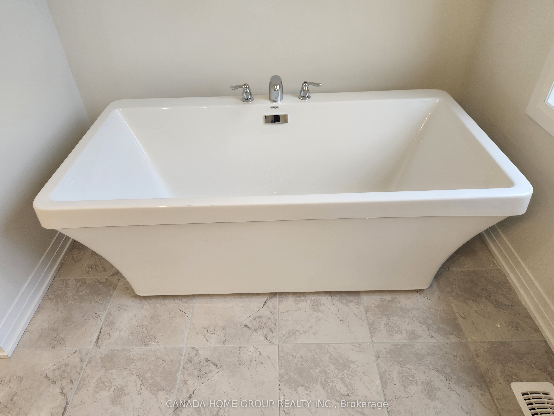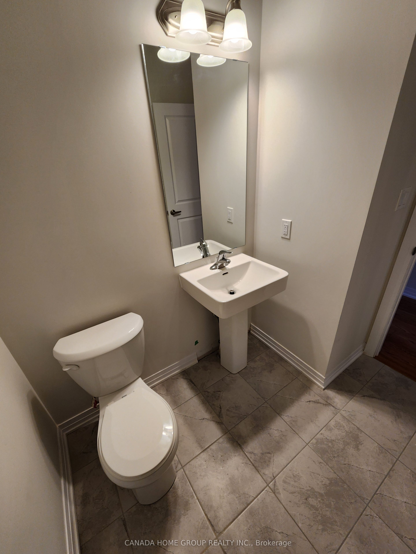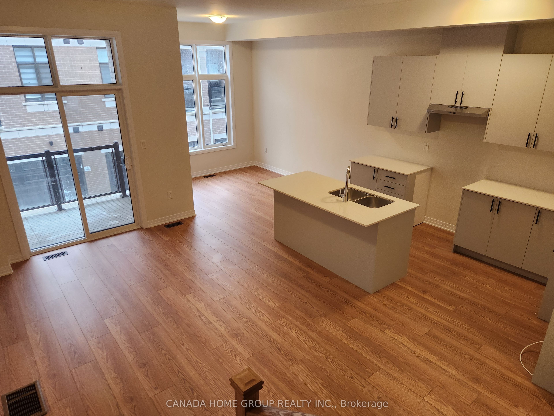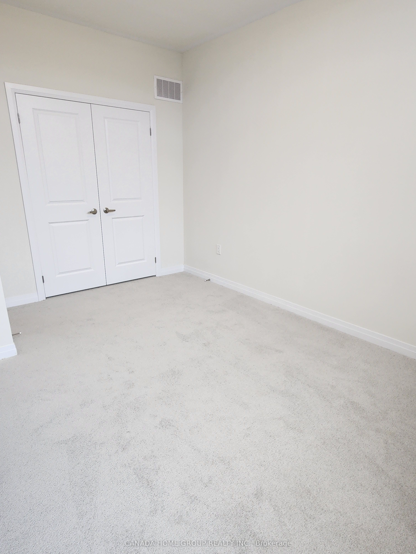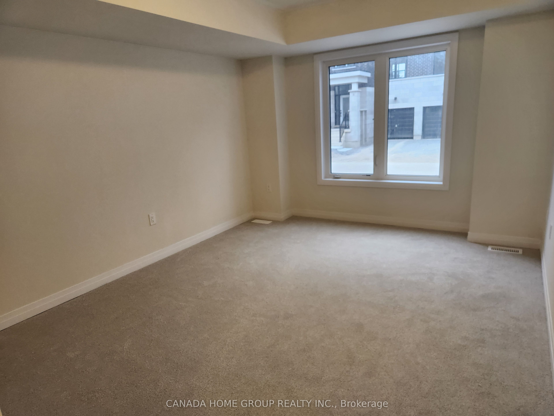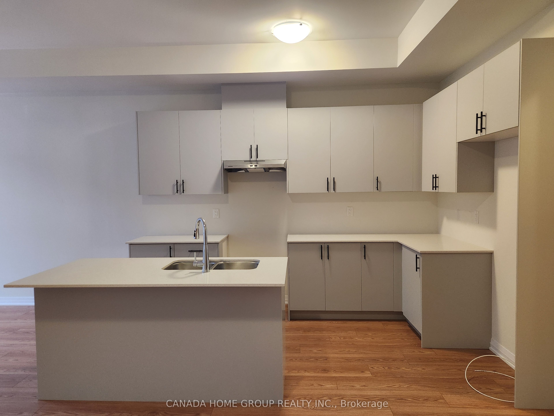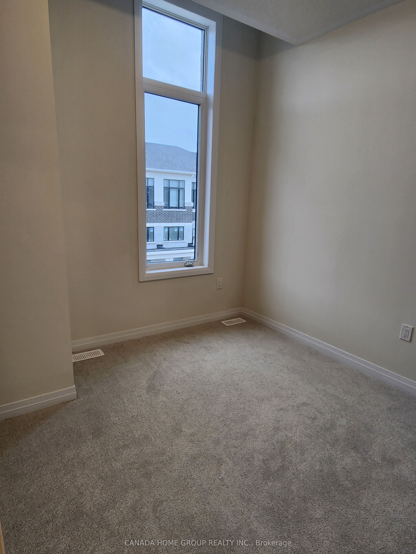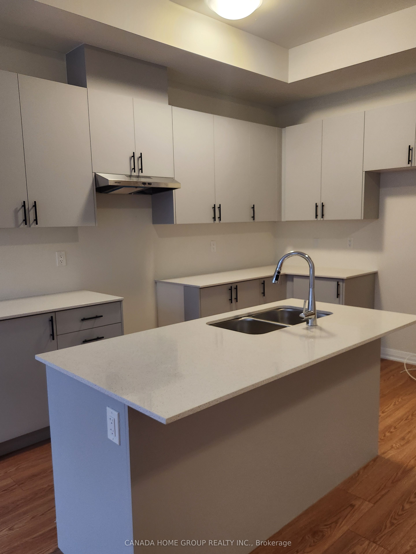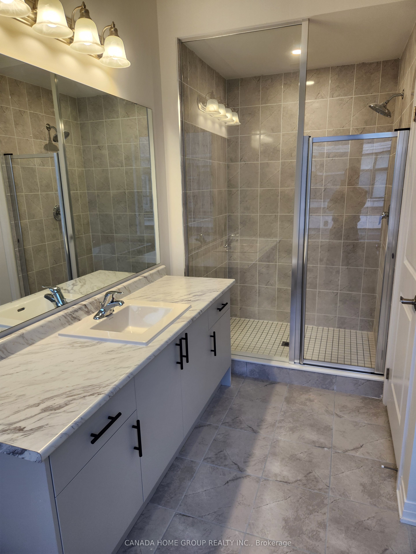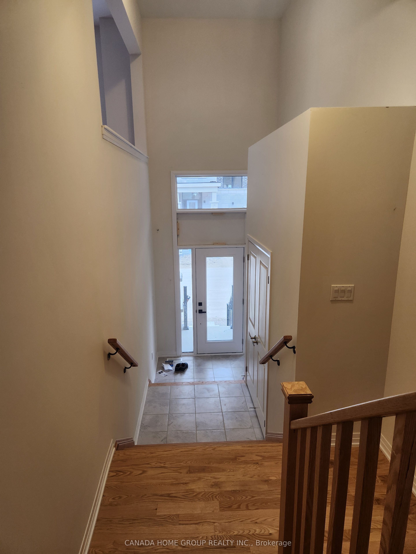
$3,500 /mo
Listed by CANADA HOME GROUP REALTY INC.
Att/Row/Townhouse•MLS #N12070983•New
Room Details
| Room | Features | Level |
|---|---|---|
Kitchen 5.1 × 3.7 m | Centre IslandB/I AppliancesBreakfast Area | Second |
Living Room 3.4 × 5.2 m | Second | |
Primary Bedroom 4 × 4.4 m | 4 Pc EnsuiteW/O To BalconyLarge Window | Third |
Bedroom 2 2.8 × 4.1 m | ClosetLarge Window | Third |
Bedroom 3 2.8 × 3.1 m | ClosetLarge Window | Third |
Client Remarks
Brand New Never Lived In 3+1 Bedrooms & 3 Bathrooms Townhouse in Newly Built Ivylea Community located at Leslie St & 19th Ave, Double Garage 10 ft Ceiling on Main & 9 ft On Upper Over 3 Levels Emanating Designer FLair That's Matched With Luxury Finishes Throughout, Spacious and Functional Layout, Sunny East-West Facing, 4 Pieces Ensuite On Master Bedroom, Featuring A Modern Kitchen With A Large Island, Luxury Brand B/I Appliances, Newly Custom Blinds Throughout, Ground Recreation Room Can Be Used As 4th Bedroom Great For Family Living With Separation of Space, Minutes To Highway 404, Richond Green SS, Go Station Public Transit, Costco, Plaza, Parks, and More!
About This Property
56 Seine Lane, Richmond Hill, L4S 0P9
Home Overview
Basic Information
Walk around the neighborhood
56 Seine Lane, Richmond Hill, L4S 0P9
Shally Shi
Sales Representative, Dolphin Realty Inc
English, Mandarin
Residential ResaleProperty ManagementPre Construction
 Walk Score for 56 Seine Lane
Walk Score for 56 Seine Lane

Book a Showing
Tour this home with Shally
Frequently Asked Questions
Can't find what you're looking for? Contact our support team for more information.
See the Latest Listings by Cities
1500+ home for sale in Ontario

Looking for Your Perfect Home?
Let us help you find the perfect home that matches your lifestyle
