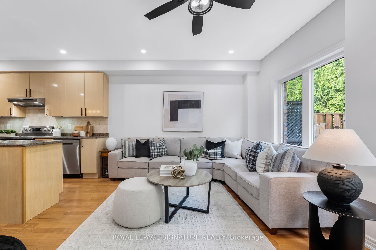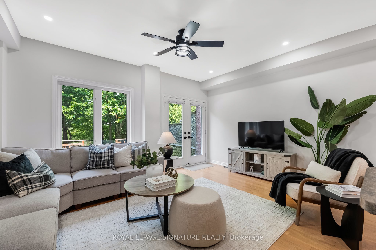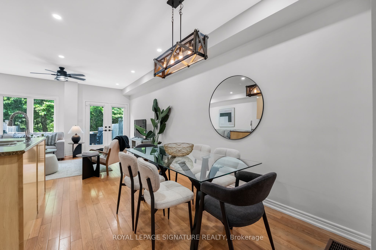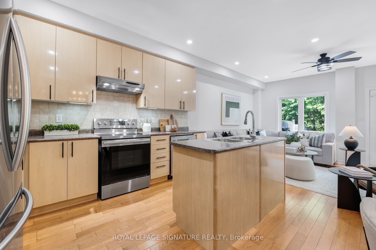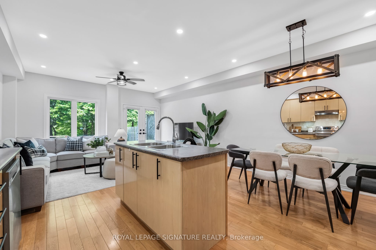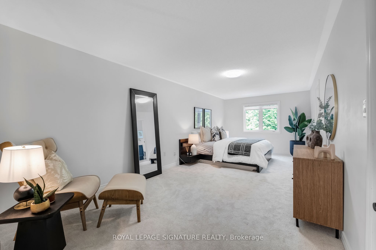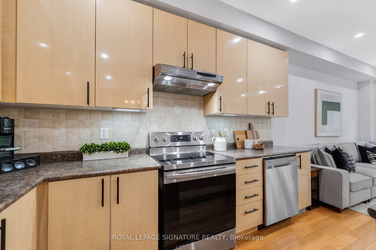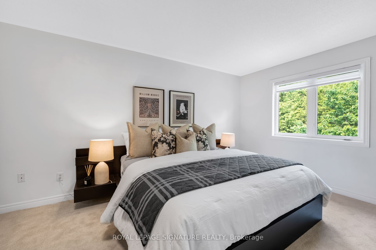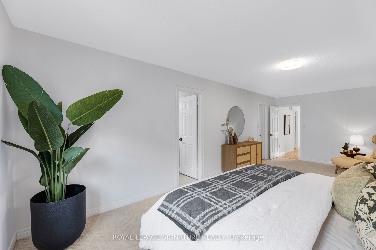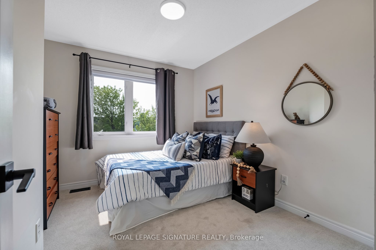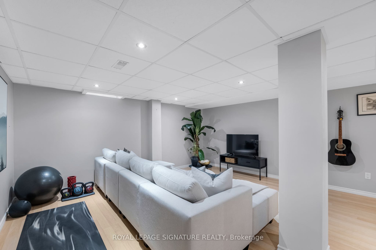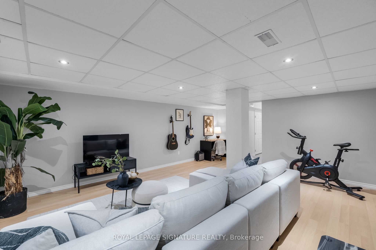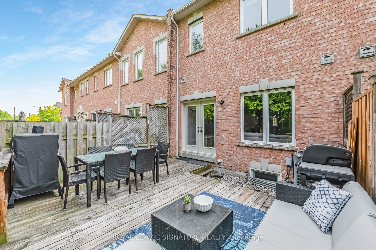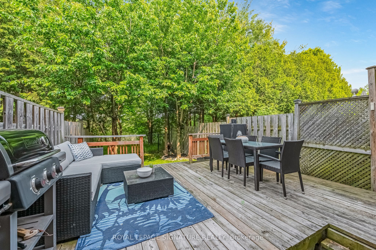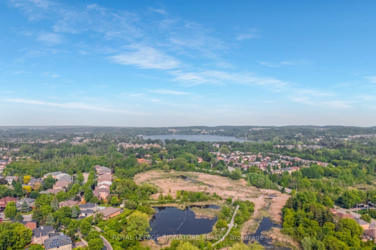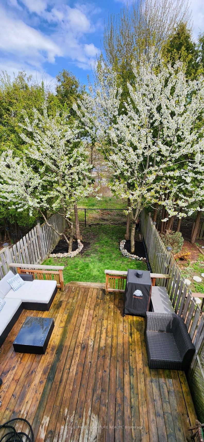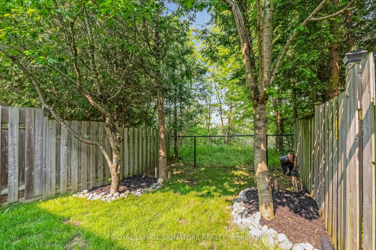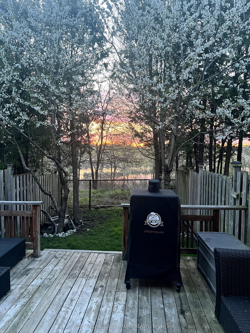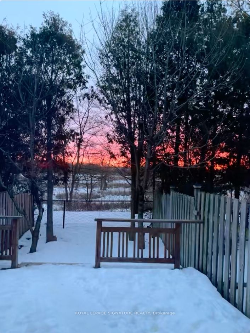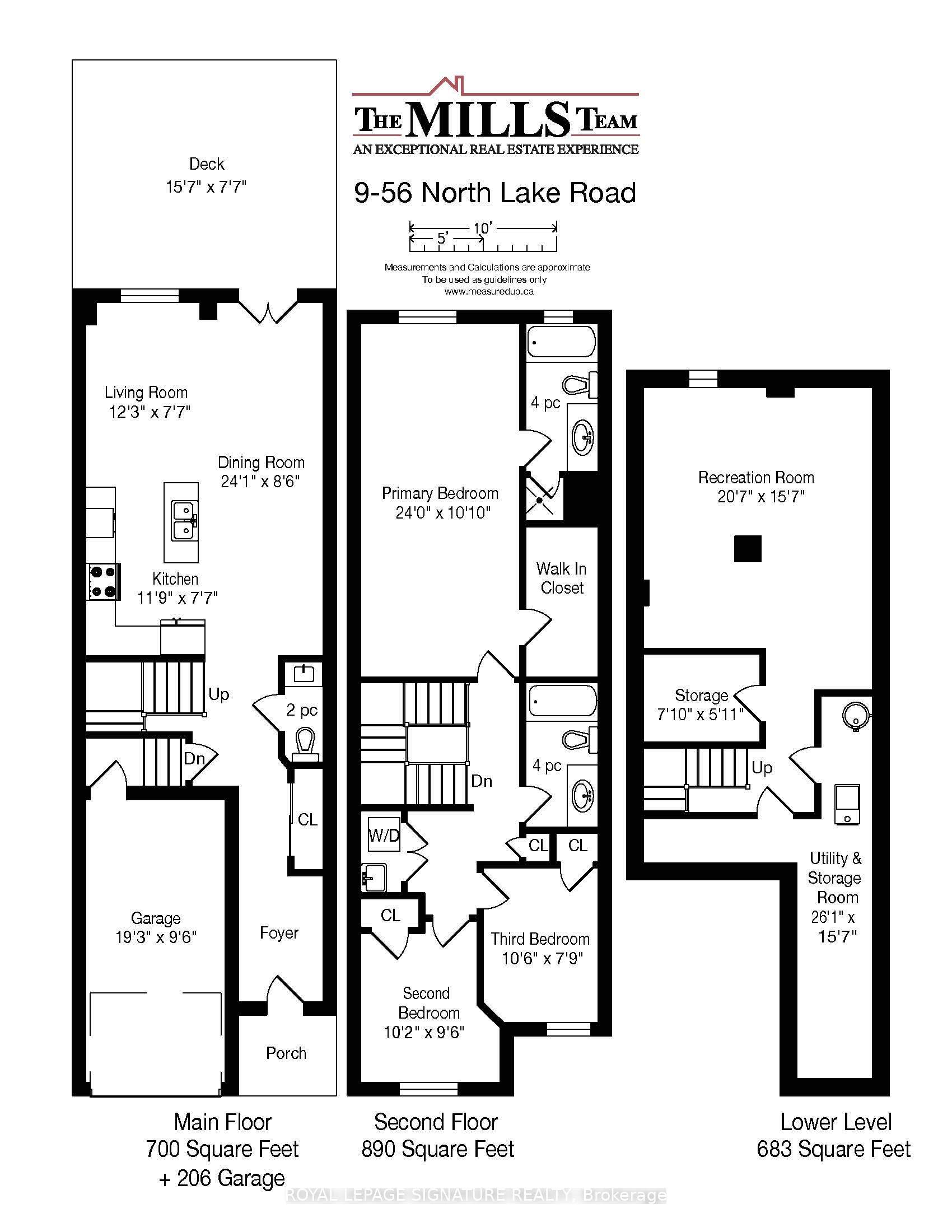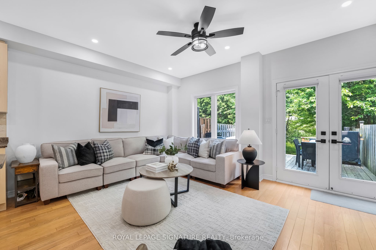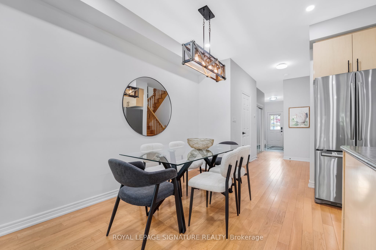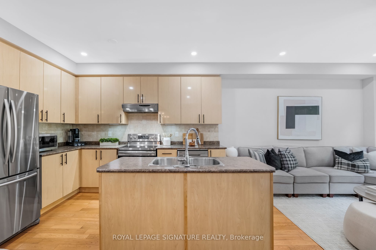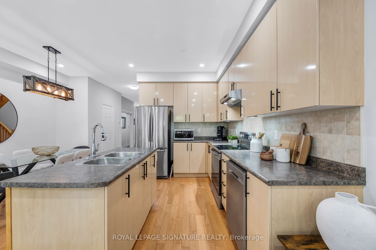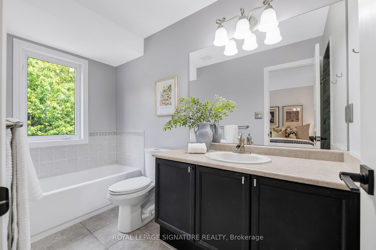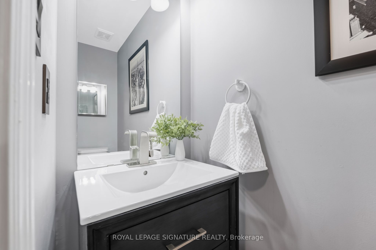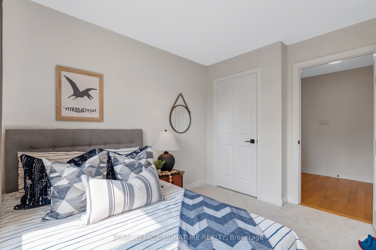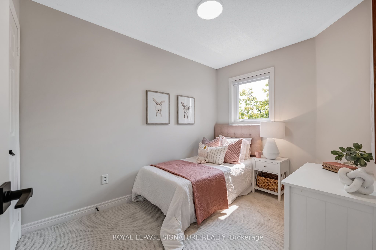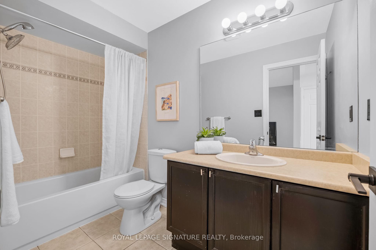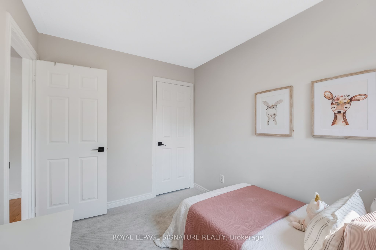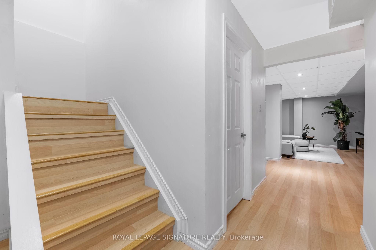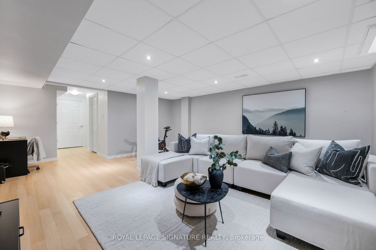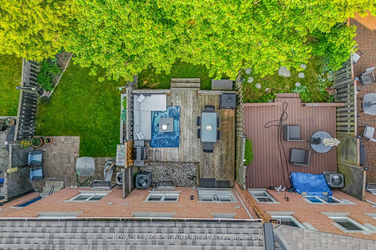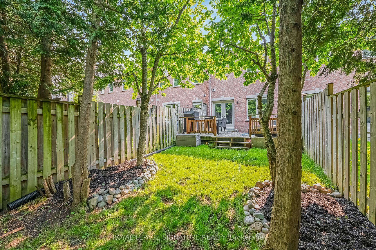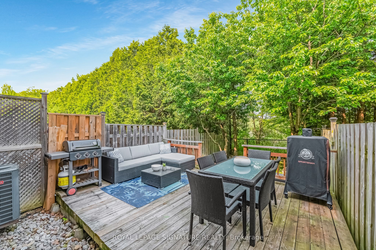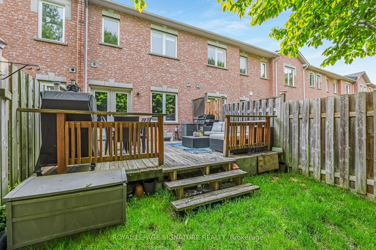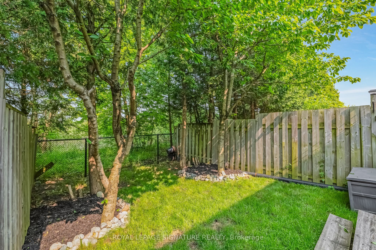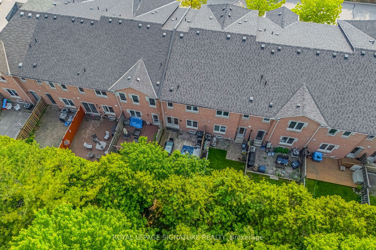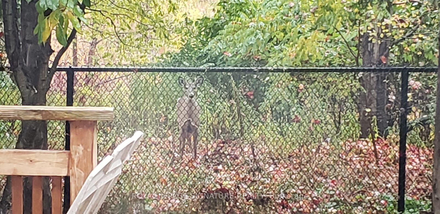
$978,800
Est. Payment
$3,738/mo*
*Based on 20% down, 4% interest, 30-year term
Listed by ROYAL LEPAGE SIGNATURE REALTY
Att/Row/Townhouse•MLS #N12207231•New
Price comparison with similar homes in Richmond Hill
Compared to 45 similar homes
-15.7% Lower↓
Market Avg. of (45 similar homes)
$1,161,167
Note * Price comparison is based on the similar properties listed in the area and may not be accurate. Consult licences real estate agent for accurate comparison
Room Details
| Room | Features | Level |
|---|---|---|
Living Room 3.73 × 2.31 m | Open ConceptLarge WindowW/O To Deck | Main |
Dining Room 7.34 × 2.59 m | Open ConceptCombined w/KitchenHardwood Floor | Main |
Kitchen 3.58 × 2.31 m | Stainless Steel ApplCentre IslandBacksplash | Main |
Primary Bedroom 7.32 × 3.3 m | 4 Pc EnsuiteWalk-In Closet(s)Large Window | Second |
Bedroom 2 3.1 × 2.9 m | Large WindowClosetOverlooks Frontyard | Second |
Bedroom 3 3.2 × 2.36 m | Large WindowClosetOverlooks Frontyard | Second |
Client Remarks
Nestled between walkable Yonge St and the tranquility of protected greenspace, this rarely offered 3 bed, 3 bath freehold townhome has been exceptionally cared for and upgraded. Set on the preferred eastern side of this boutique complex, you'd never know you were in the heart of sought after Oak Ridges. Get swept away by scenic conservation views and an entirely private backyard with nature as your only rear neighbour. The open concept main level features solid oak hardwood floors, pot lights throughout and an ample kitchen with centre island. The living and dining room offer spacious places to entertain, with a walk-out deck for BBQ-ing, hosting and play space. Enjoy the convenience of a main floor powder room, direct entry into the built-in garage and a private driveway. Upstairs, the king-sized principal bedroom overlooks peaceful greenspace and features an ensuite and walk-in closet. The 2nd and 3rd bedrooms give you all the flexibility for living/guests/work. And the dream second floor laundry room makes chores a breeze. A finished lower level that's oh so perfect for additional living space, or explore the income potential of a separate apartment with entrance through the garage and roughed-in washroom/plumbing. A quiet complex with great neighbours, visitor parking and a laughably low common element fee (water, waste, snow removal, landscaping & road maintenance). Located in one of Richmond Hill's most desirable neighbourhoods, with groceries, restaurants, cafes, excellent schools, community centre/pool, transit, walking trails, parks, golf courses and Lake Wilcox only steps away. 10 minute drive to Gormley GO Train Station.
About This Property
56 North Lake Road, Richmond Hill, L4E 0G5
Home Overview
Basic Information
Walk around the neighborhood
56 North Lake Road, Richmond Hill, L4E 0G5
Shally Shi
Sales Representative, Dolphin Realty Inc
English, Mandarin
Residential ResaleProperty ManagementPre Construction
Mortgage Information
Estimated Payment
$0 Principal and Interest
 Walk Score for 56 North Lake Road
Walk Score for 56 North Lake Road

Book a Showing
Tour this home with Shally
Frequently Asked Questions
Can't find what you're looking for? Contact our support team for more information.
See the Latest Listings by Cities
1500+ home for sale in Ontario

Looking for Your Perfect Home?
Let us help you find the perfect home that matches your lifestyle
