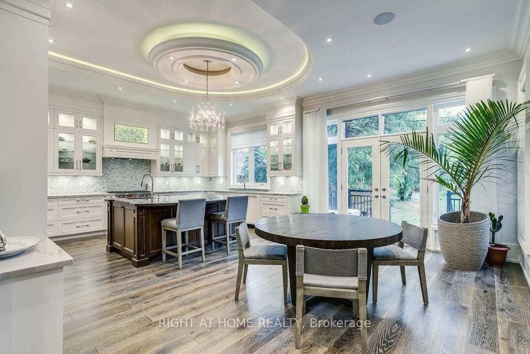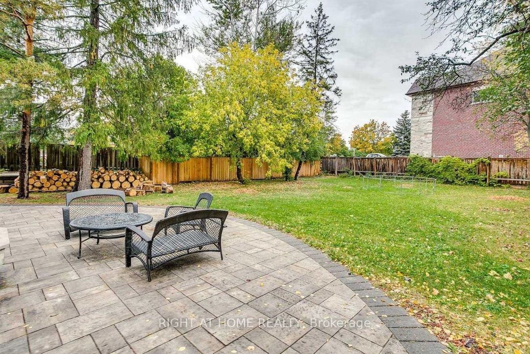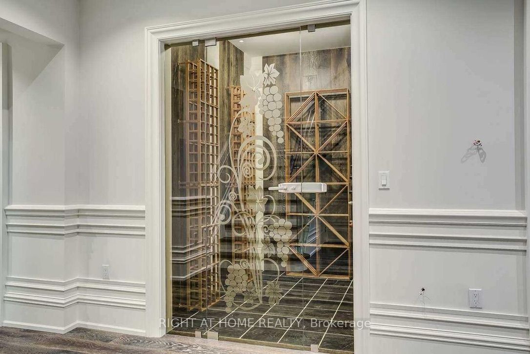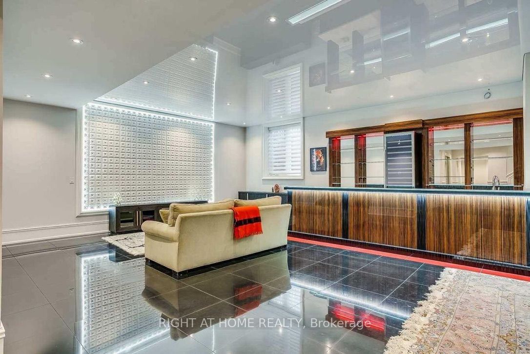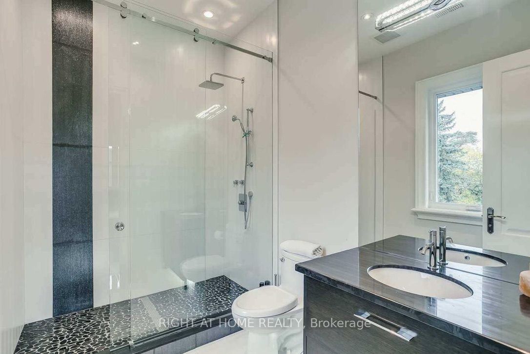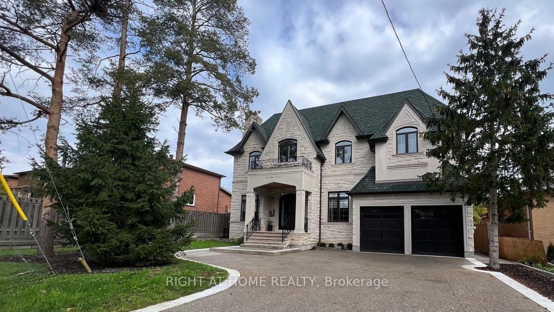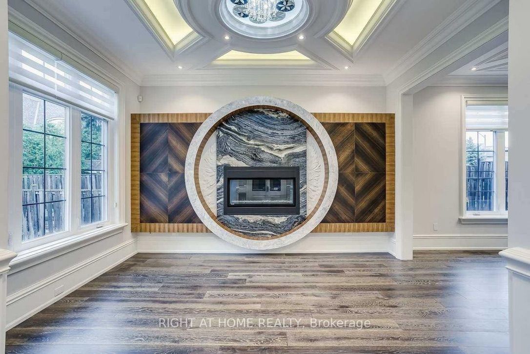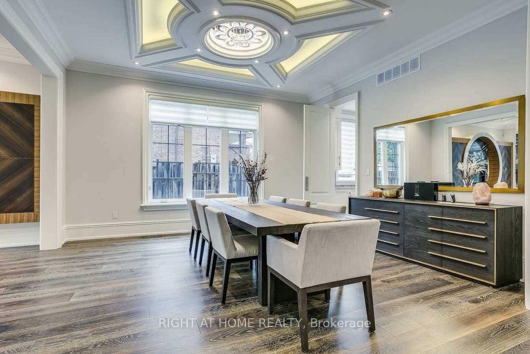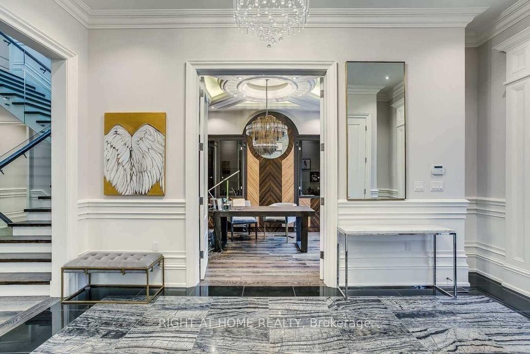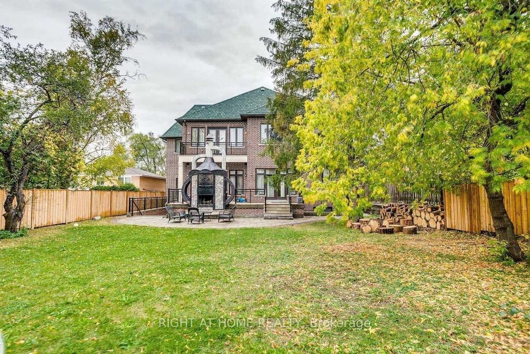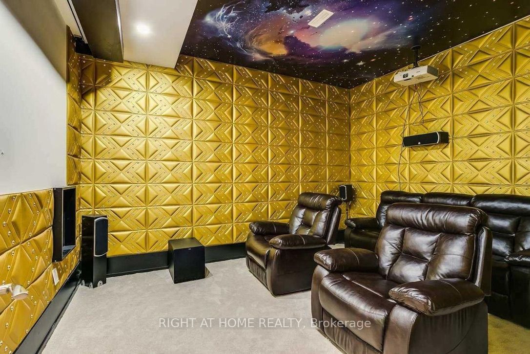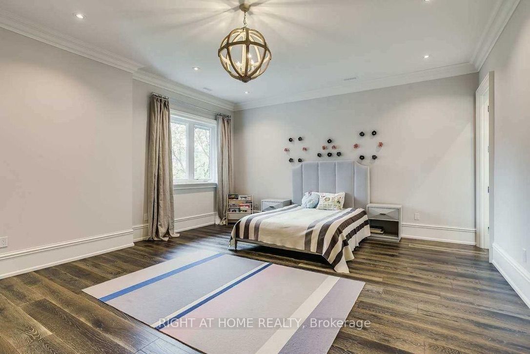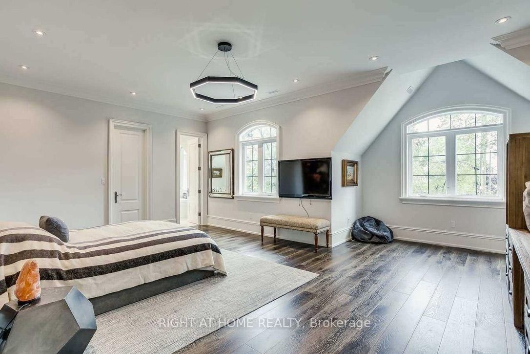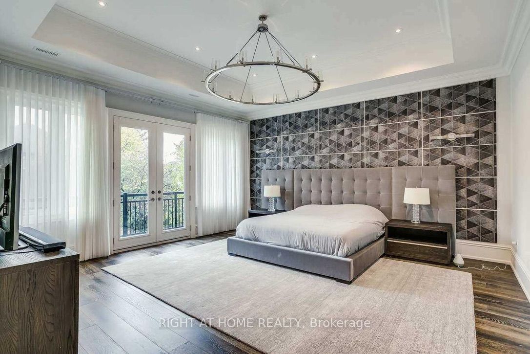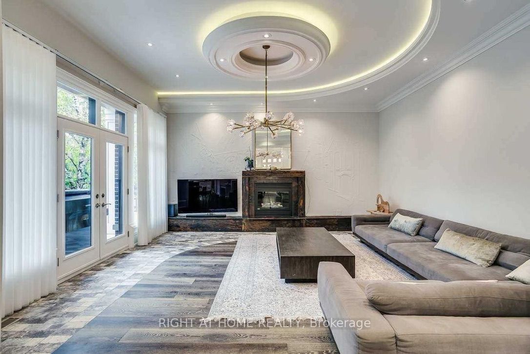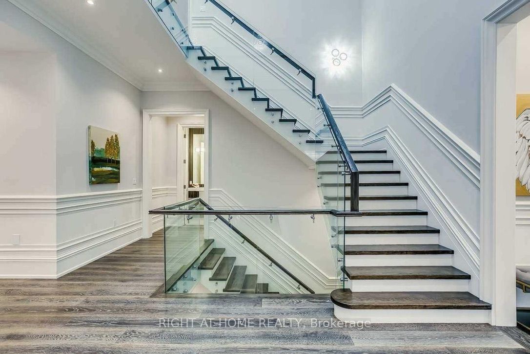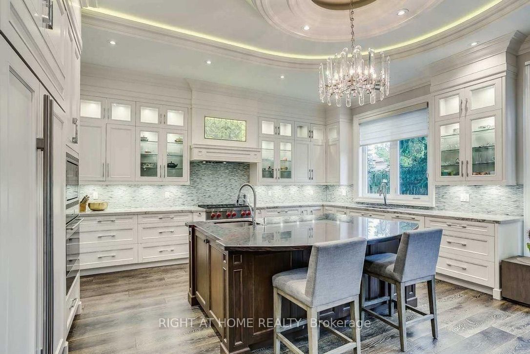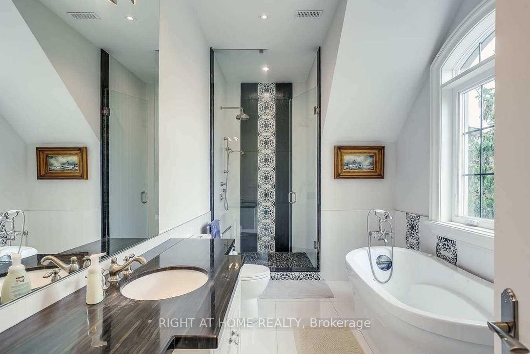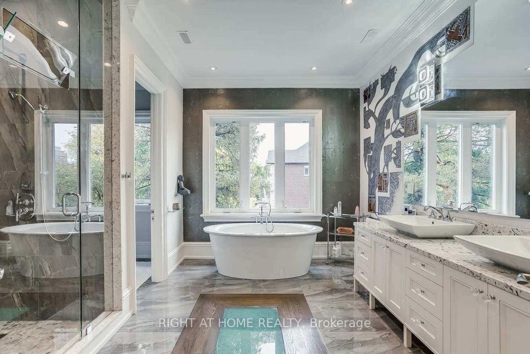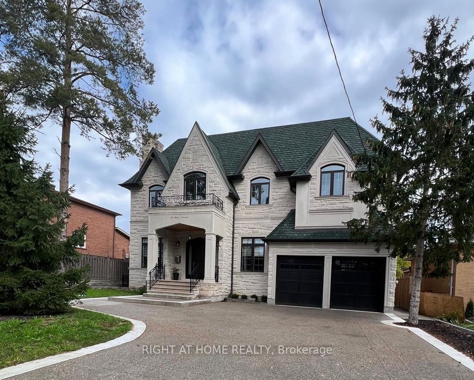
$12,000 /mo
Listed by RIGHT AT HOME REALTY
Detached•MLS #N12205157•New
Room Details
| Room | Features | Level |
|---|---|---|
Living Room 4.45 × 3.53 m | Hardwood FloorCoffered Ceiling(s)Gas Fireplace | Main |
Dining Room 4.85 × 4.25 m | Hardwood FloorCoffered Ceiling(s)Pot Lights | Main |
Kitchen 7.14 × 5.14 m | Hardwood FloorCentre IslandW/O To Terrace | Main |
Primary Bedroom 9.36 × 5.61 m | Hardwood FloorWalk-In Closet(s)6 Pc Ensuite | Second |
Bedroom 2 5.85 × 4.24 m | Hardwood FloorWalk-In Closet(s)3 Pc Ensuite | Second |
Bedroom 3 6.8 × 6.07 m | Hardwood FloorWalk-In Closet(s)4 Pc Ensuite | Second |
Client Remarks
Fully Furnished Top Notch Custom-Built Mansion! Huge Private Green Lot. Enjoy Luxury Living & Entertainment In Prestigious Neighbourhood. Unique Design, Elegant Finishes. ExpansiveCeilings With Grand Skylight. Chef's Kitchen W/Huge Centre Island & Servery. Spacious BedroomsW/Ensuites Each.Work In Office W/Built-In Cabinets. Relax In Cozy Living Room With Wall Decor & Fireplace. Work In Office W/Built-In Cabinets. Relax In Cozy Living Room With Wall Decor & Fireplace. Enjoy Morning Coffee On A Balcony In Master Bdrm. Have A Huge Party In A Basement's Bar With Home Theatre And Wine Cellar.
About This Property
56 May Avenue, Richmond Hill, L4C 3S6
Home Overview
Basic Information
Walk around the neighborhood
56 May Avenue, Richmond Hill, L4C 3S6
Shally Shi
Sales Representative, Dolphin Realty Inc
English, Mandarin
Residential ResaleProperty ManagementPre Construction
 Walk Score for 56 May Avenue
Walk Score for 56 May Avenue

Book a Showing
Tour this home with Shally
Frequently Asked Questions
Can't find what you're looking for? Contact our support team for more information.
See the Latest Listings by Cities
1500+ home for sale in Ontario

Looking for Your Perfect Home?
Let us help you find the perfect home that matches your lifestyle
