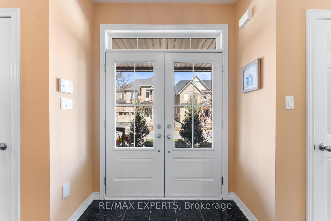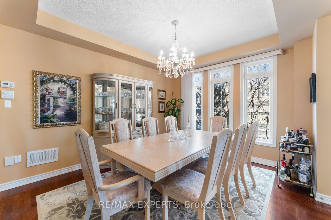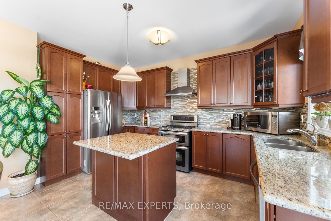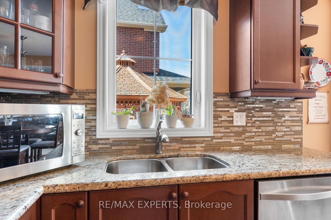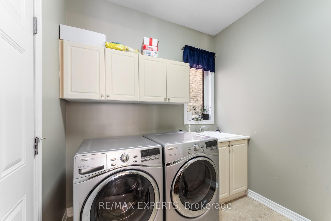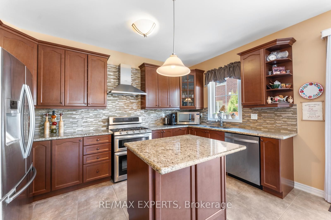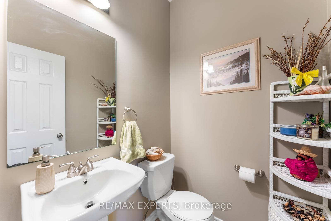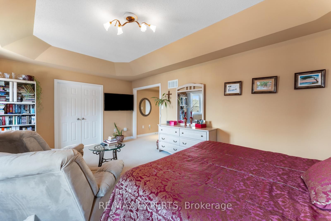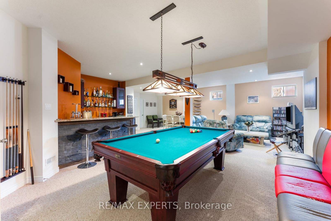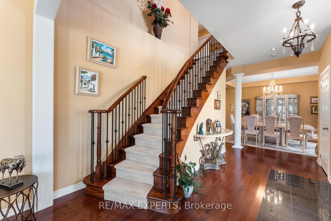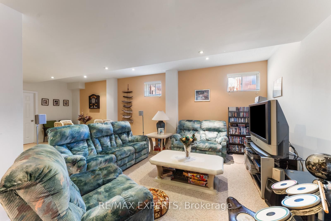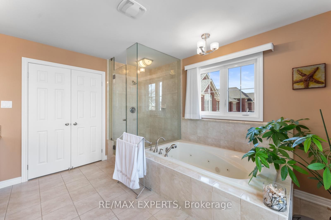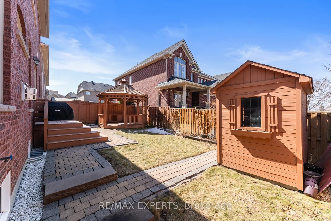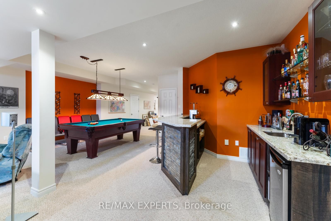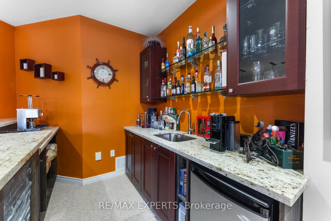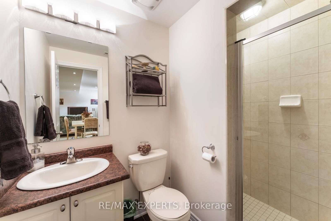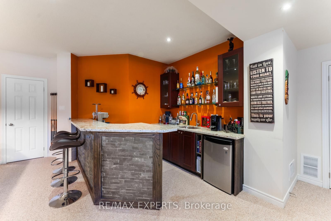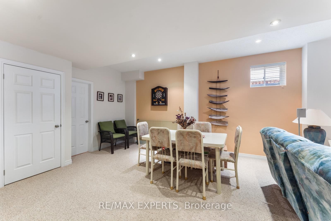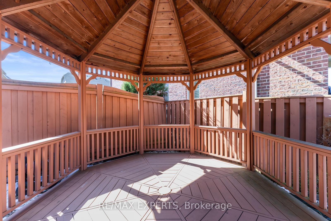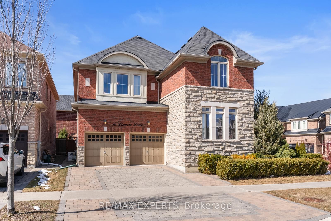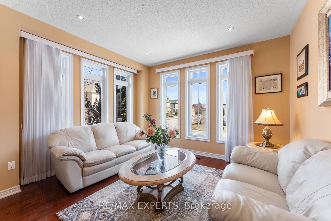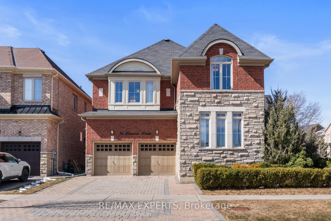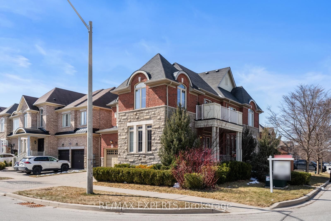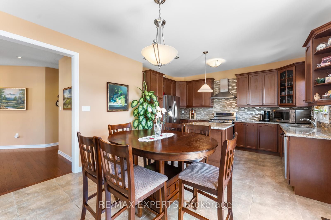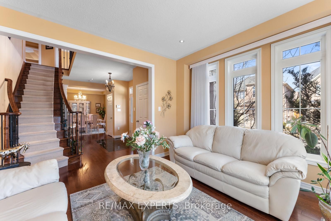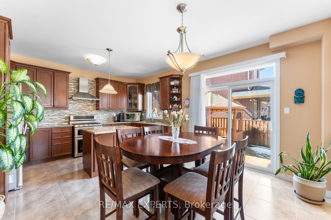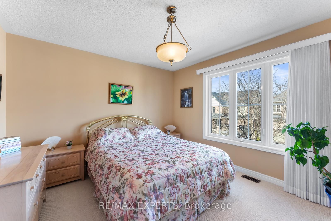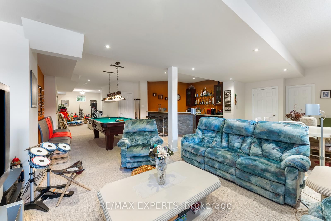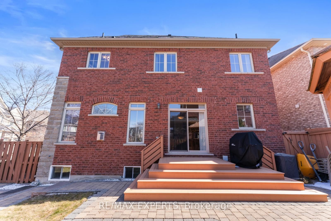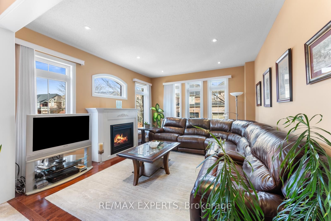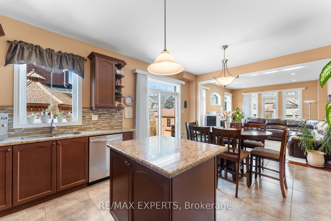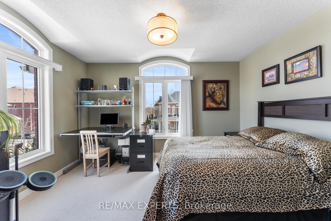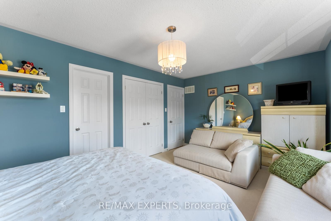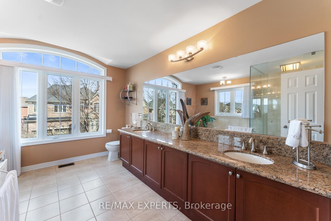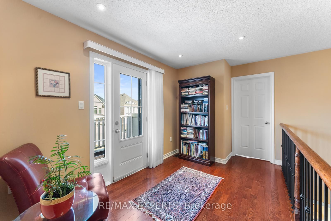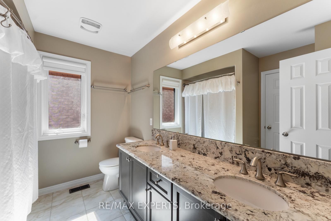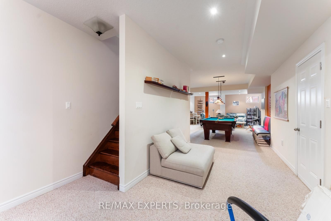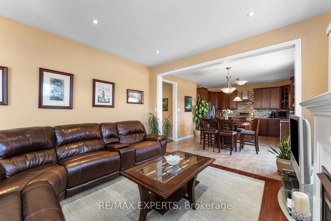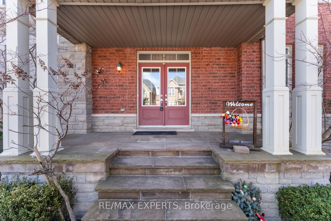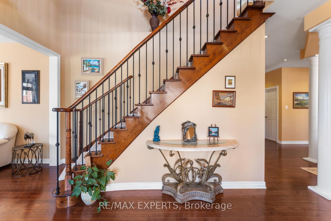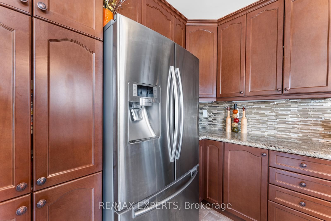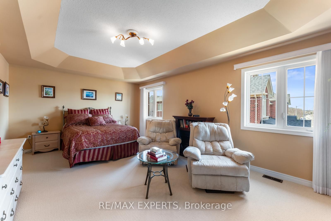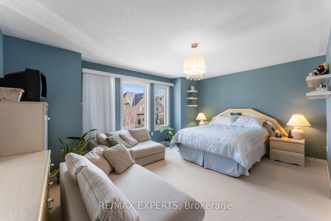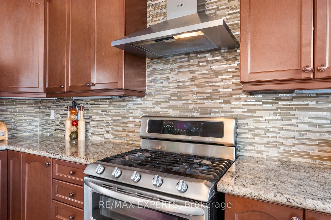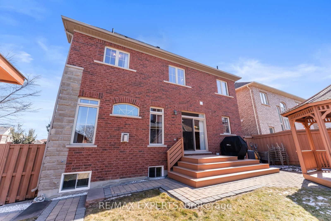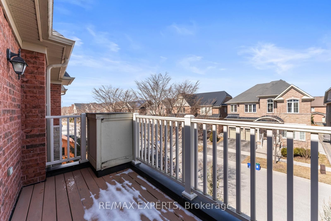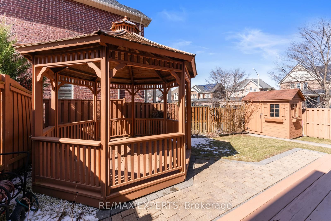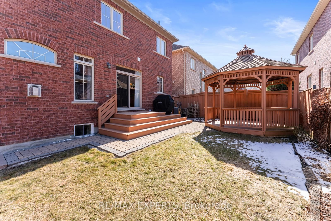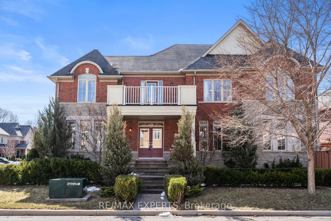
$1,688,888
Est. Payment
$6,450/mo*
*Based on 20% down, 4% interest, 30-year term
Listed by RE/MAX EXPERTS
Detached•MLS #N12055975•New
Price comparison with similar homes in Richmond Hill
Compared to 88 similar homes
-6.9% Lower↓
Market Avg. of (88 similar homes)
$1,814,550
Note * Price comparison is based on the similar properties listed in the area and may not be accurate. Consult licences real estate agent for accurate comparison
Room Details
| Room | Features | Level |
|---|---|---|
Living Room 4.013 × 3.353 m | WindowHardwood Floor | Main |
Dining Room 4.115 × 3.353 m | Hardwood FloorLarge Window | Main |
Kitchen 4.267 × 2.438 m | Stone CountersBacksplashCentre Island | Main |
Primary Bedroom 6.096 × 3.962 m | Walk-In Closet(s) | Upper |
Bedroom 2 5.182 × 3.353 m | Closet | Upper |
Bedroom 3 4.013 × 3.353 m | Closet | Upper |
Client Remarks
Welcome to this exquisite 4-bedroom, 4-bathroom home in the prestigious Oak Ridges community, where elegance meets modern convenience. From the moment you arrive, the natural stone front porch, interlock driveway, and fully landscaped, low-maintenance yard with a charming gazebo and custom shed create a striking first impression. Inside, 9-ft ceilings on both the main floor and finished basement, engineered oak hardwood flooring on the main, and custom blinds complement the upgraded lighting with pot lights, setting a refined tone. The gourmet kitchen boasts a spacious island, granite countertops, stylish backsplash, and premium stainless steel appliances, including a KitchenAid double oven with gas range, Whirlpool dishwasher, Samsung refrigerator, Bosch hood fan, and Panasonic microwave. The open-concept living space is enhanced by a gas fireplace and abundant natural light, creating a warm, inviting ambiance. The primary suite is a private retreat, featuring an extra-large jacuzzi, glass-enclosed shower, and dual vanities, while the second upstairs bathroom also offers his-and-hers sinks. The expansive second bedroom enjoys dual entry to the bathroom, while a walk-in closet, oversized linen closet, and a serene second-floor reading nook with a walkout balcony add to the homes charm. The fully finished basement is an entertainers dream, complete with a wet bar, basement washroom with shower, cold room, and ample storage. Modern comforts include a brand-new furnace (September 2024), heat recovery ventilator system, water softener, automatic garage door openers, and a Telus security system. The custom laundry area offers built-in cabinetry and an oversized Whirlpool washer and dryer. Outside, enjoy the Delta Heat professional grill with ceramic briquettes, perfect for entertaining. Located on a quiet street, this exceptional home is walking distance to top-rated public and Catholic schools, YRT transit, and local amenities.
About This Property
56 Linacre Drive, Richmond Hill, L4E 3N2
Home Overview
Basic Information
Walk around the neighborhood
56 Linacre Drive, Richmond Hill, L4E 3N2
Shally Shi
Sales Representative, Dolphin Realty Inc
English, Mandarin
Residential ResaleProperty ManagementPre Construction
Mortgage Information
Estimated Payment
$0 Principal and Interest
 Walk Score for 56 Linacre Drive
Walk Score for 56 Linacre Drive

Book a Showing
Tour this home with Shally
Frequently Asked Questions
Can't find what you're looking for? Contact our support team for more information.
Check out 100+ listings near this property. Listings updated daily
See the Latest Listings by Cities
1500+ home for sale in Ontario

Looking for Your Perfect Home?
Let us help you find the perfect home that matches your lifestyle
