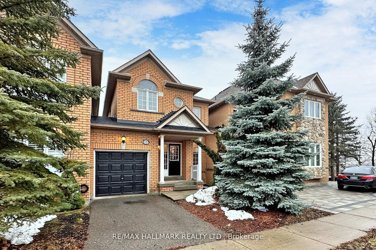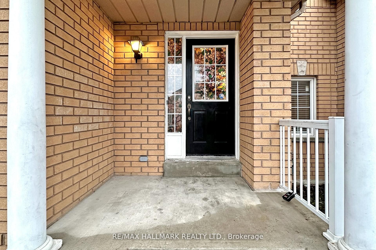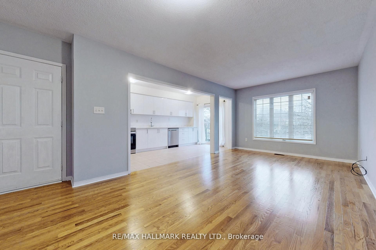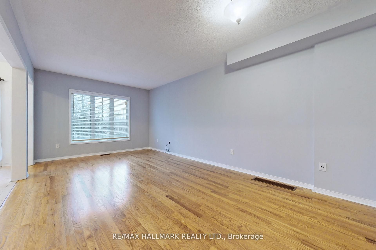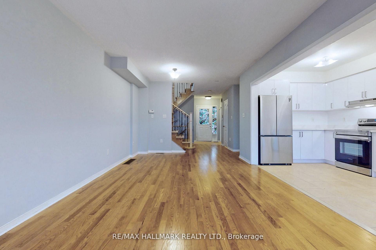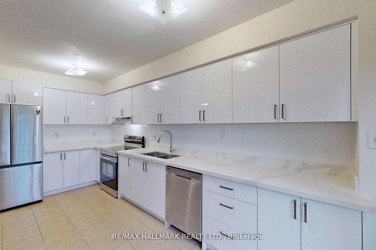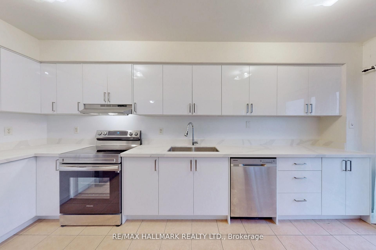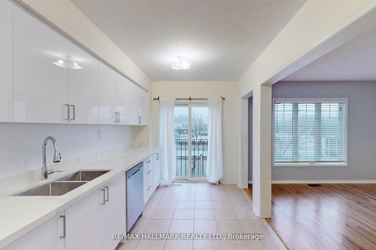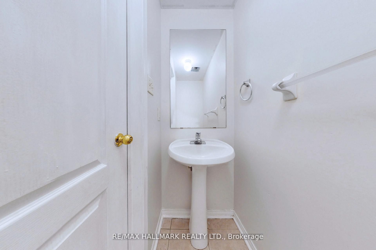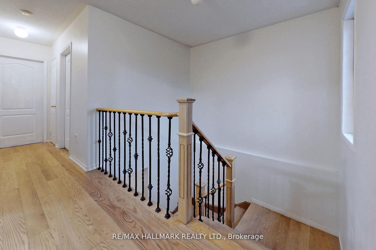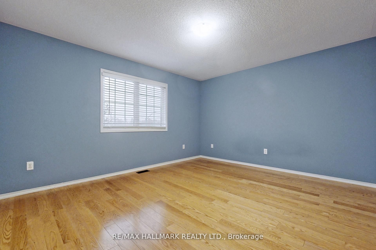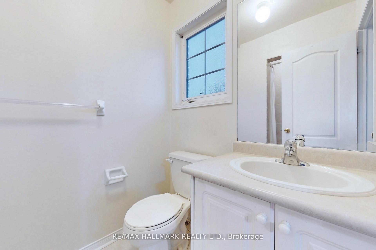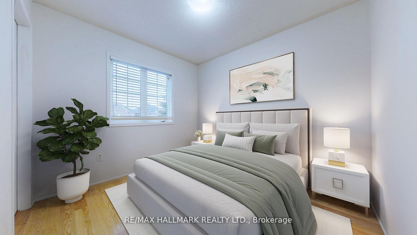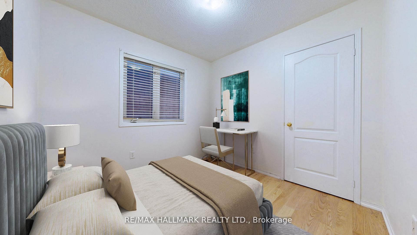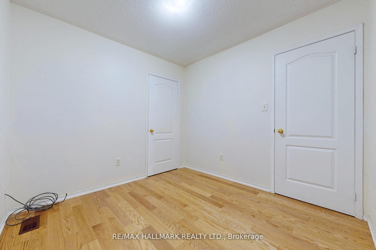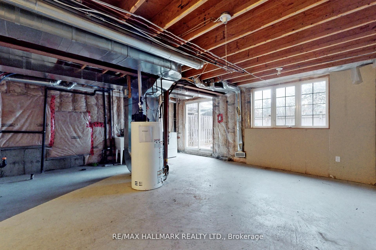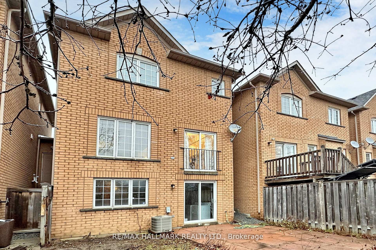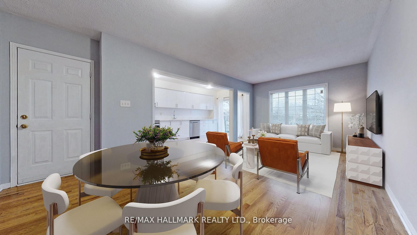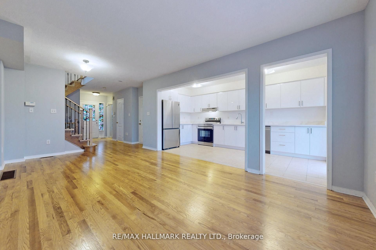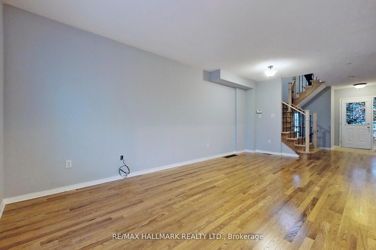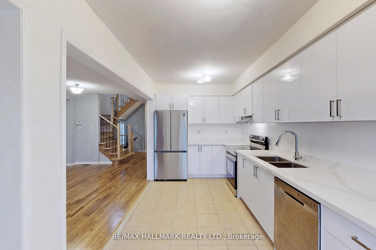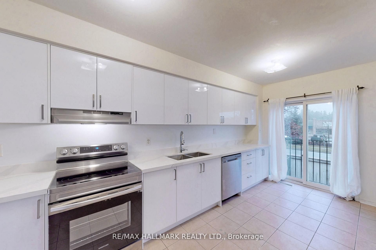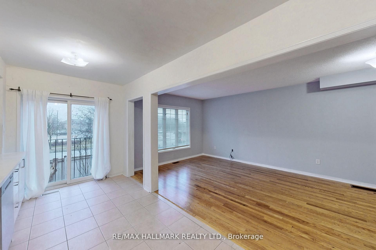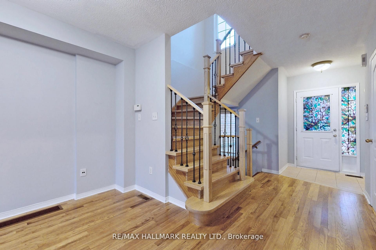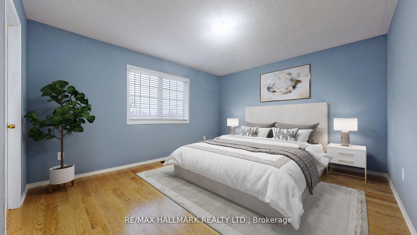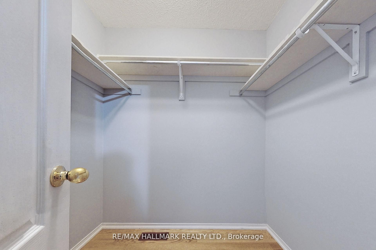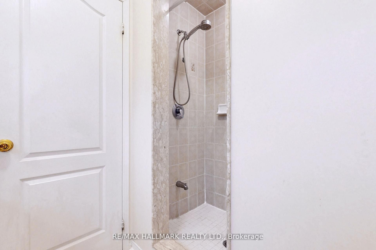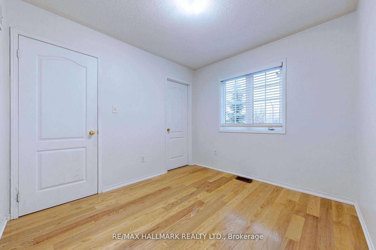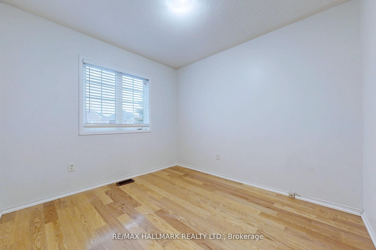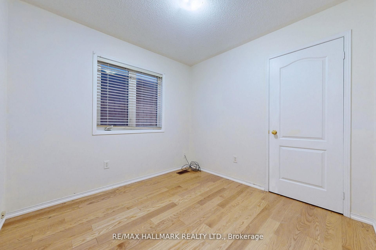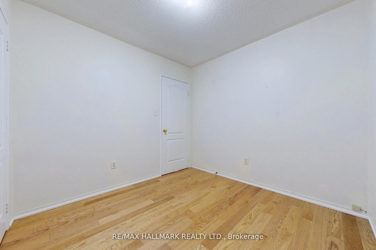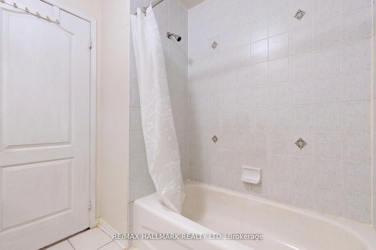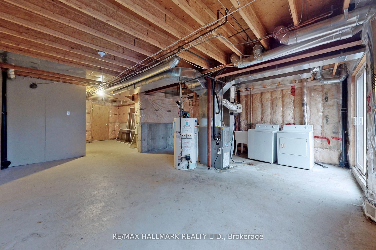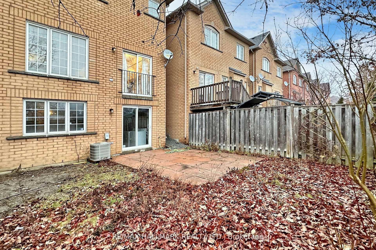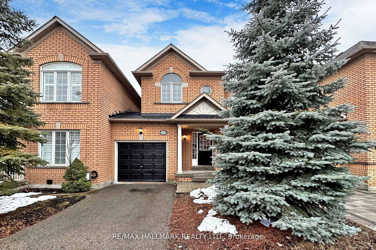
$3,400 /mo
Listed by RE/MAX HALLMARK REALTY LTD.
Att/Row/Townhouse•MLS #N12168301•New
Room Details
| Room | Features | Level |
|---|---|---|
Living Room 6.15 × 3.44 m | Hardwood FloorLarge WindowCombined w/Dining | Main |
Dining Room 6.15 × 3.44 m | Hardwood FloorOpen ConceptCombined w/Living | Main |
Kitchen 5.42 × 2.53 m | Quartz CounterModern KitchenStainless Steel Appl | Main |
Primary Bedroom 4.27 × 3.77 m | Hardwood FloorWalk-In Closet(s)4 Pc Ensuite | Second |
Bedroom 2 2.77 × 2.47 m | Hardwood FloorClosetWindow | Second |
Bedroom 3 2.77 × 2.74 m | Hardwood FloorClosetWindow | Second |
Client Remarks
Look No Further. Welcome To This Stunning, Bright Home With Unobstructed Southern Exposure And An Open Floor Concept In The Heart Of The Tranquil Oak Ridges Neighborhood. This (Almost Detached- Only Attached By Garage) Beautiful Townhome Includes A Bright Walkout Basement With Lots Of Potential Uses. It Is Located Within A Close Distance To Shops, Schools And Parks. The Recent Top To Bottom Updates Include Newer Kitchen W/Quartz Countertops, Stainless Steel Appliances, Newer Washer & Dryer, Hardwood Floors Throughout The Main & 2ndFloors, With Wood Staircase, Direct Access From The Garage To The House & Backyard. Rooms are virtually staged.
About This Property
55 Walkview Crescent, Richmond Hill, L4E 4H6
Home Overview
Basic Information
Walk around the neighborhood
55 Walkview Crescent, Richmond Hill, L4E 4H6
Shally Shi
Sales Representative, Dolphin Realty Inc
English, Mandarin
Residential ResaleProperty ManagementPre Construction
 Walk Score for 55 Walkview Crescent
Walk Score for 55 Walkview Crescent

Book a Showing
Tour this home with Shally
Frequently Asked Questions
Can't find what you're looking for? Contact our support team for more information.
See the Latest Listings by Cities
1500+ home for sale in Ontario

Looking for Your Perfect Home?
Let us help you find the perfect home that matches your lifestyle
