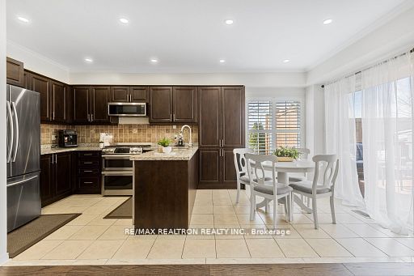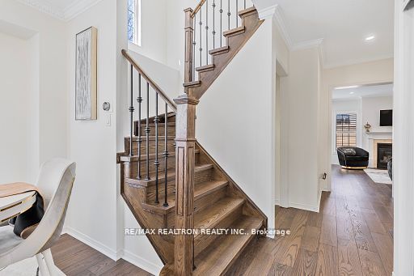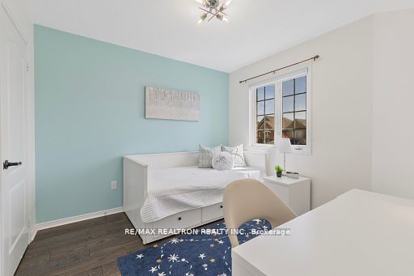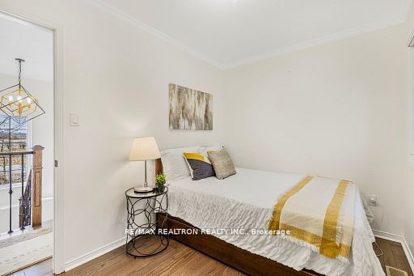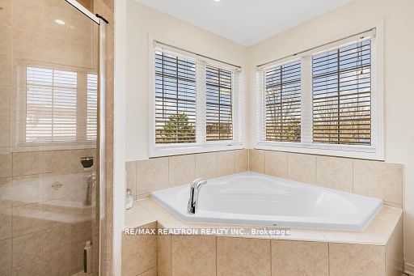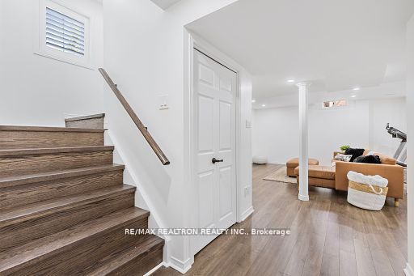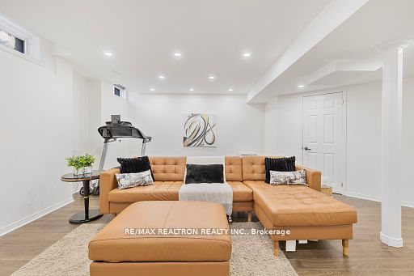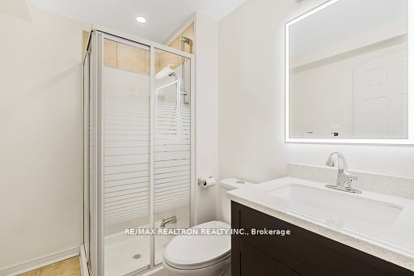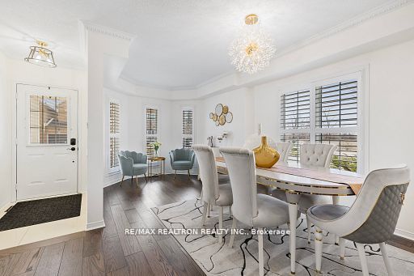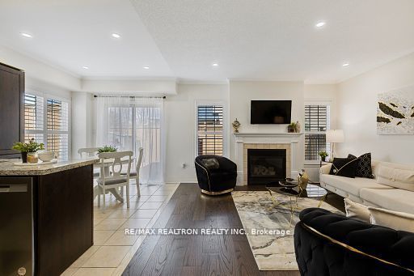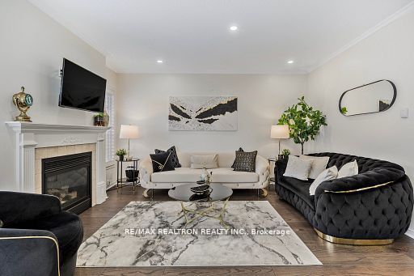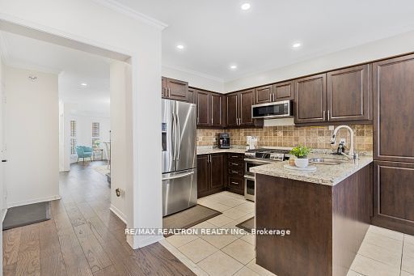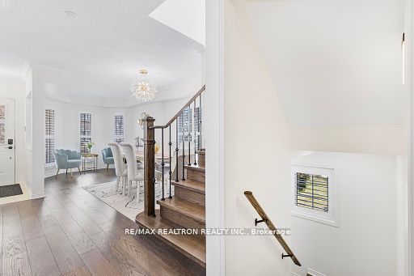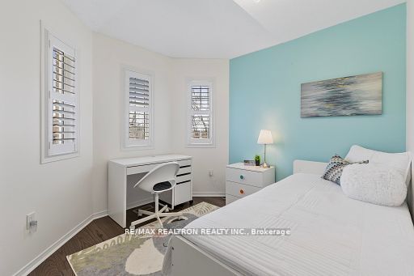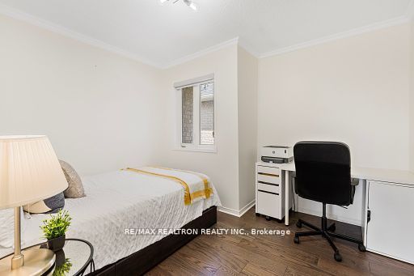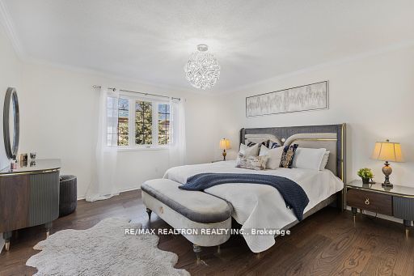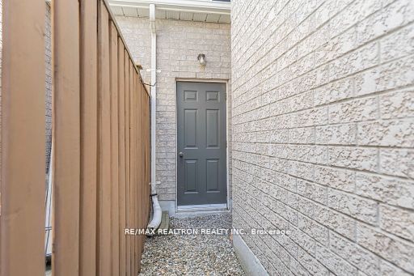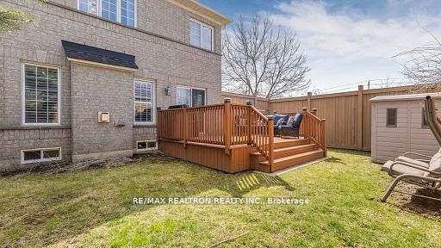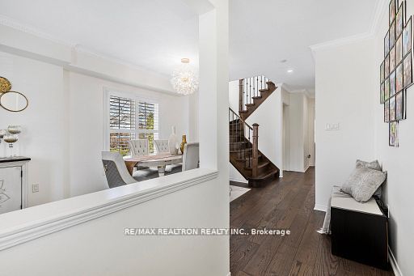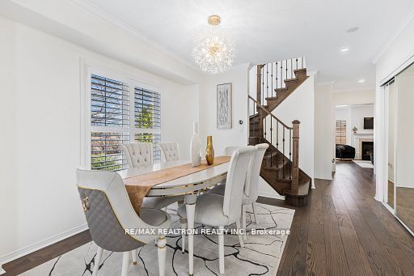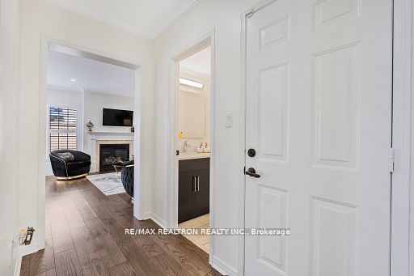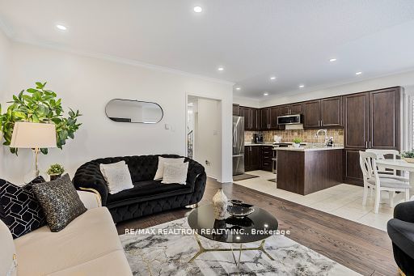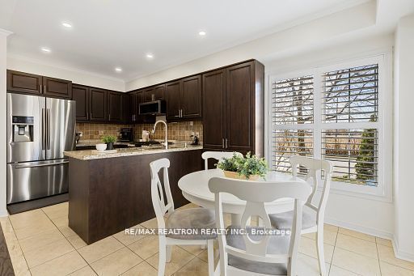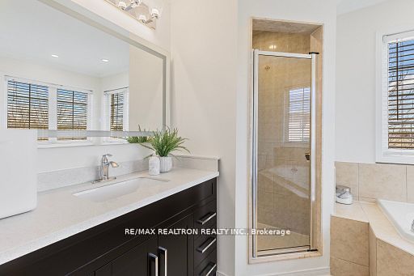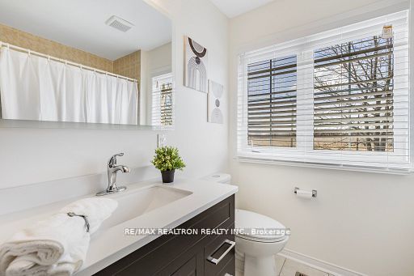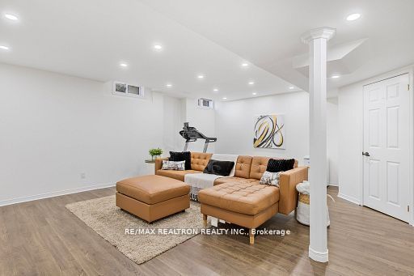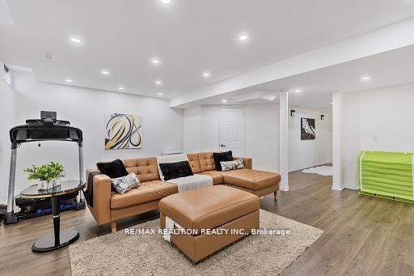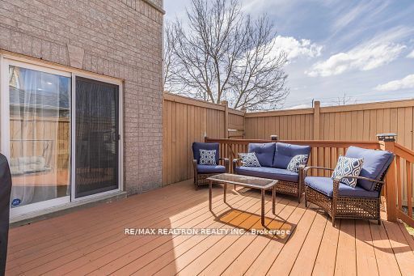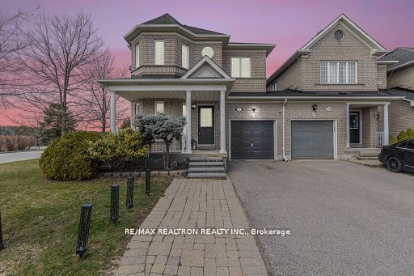
$4,000 /mo
Listed by RE/MAX REALTRON REALTY INC.
Att/Row/Townhouse•MLS #N12204847•New
Room Details
| Room | Features | Level |
|---|---|---|
Kitchen 2.57 × 5.66 m | Stainless Steel ApplGranite CountersPot Lights | Main |
Living Room 2.79 × 5.46 m | Hardwood FloorCrown MouldingCombined w/Dining | Main |
Dining Room 2.79 × 5.46 m | Hardwood FloorLarge WindowCrown Moulding | Main |
Primary Bedroom 4.06 × 4.27 m | Ensuite BathHardwood FloorWalk-In Closet(s) | Second |
Bedroom 2 3.02 × 3.35 m | Hardwood FloorLarge WindowCloset | Second |
Bedroom 3 3 × 3.05 m | Hardwood FloorLarge Window | Second |
Client Remarks
Stunning 4-bedroom corner lot home for lease This beautifully maintained freehold residence sits on a premium corner lot and offers exceptional space and comfort. Linked by the garage on one side and detached on the other, the home features a private 2-car driveway and direct garage access to both interior and backyard. Enjoy a modern, upgraded kitchen with rich dark cabinetry, granite countertops, and stainless steel appliances. The bright, open-concept family room is designed with large windows that fill the space with natural light. With 4 spacious bedrooms, a finished basement, and thoughtful upgrades throughout, this home is perfect for families or professionals seeking convenience, style, and a great location.
About This Property
54 Walkview Crescent, Richmond Hill, L4E 4H6
Home Overview
Basic Information
Walk around the neighborhood
54 Walkview Crescent, Richmond Hill, L4E 4H6
Shally Shi
Sales Representative, Dolphin Realty Inc
English, Mandarin
Residential ResaleProperty ManagementPre Construction
 Walk Score for 54 Walkview Crescent
Walk Score for 54 Walkview Crescent

Book a Showing
Tour this home with Shally
Frequently Asked Questions
Can't find what you're looking for? Contact our support team for more information.
See the Latest Listings by Cities
1500+ home for sale in Ontario

Looking for Your Perfect Home?
Let us help you find the perfect home that matches your lifestyle
