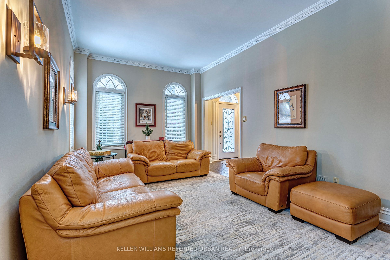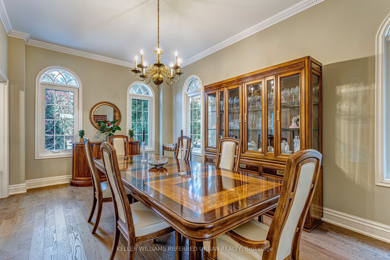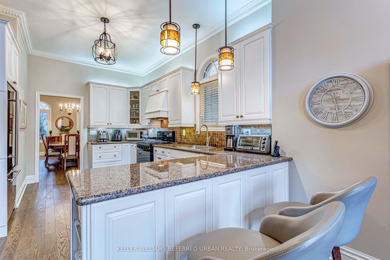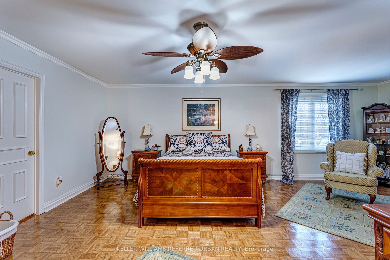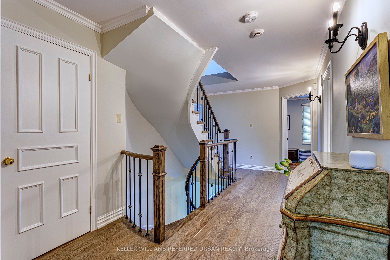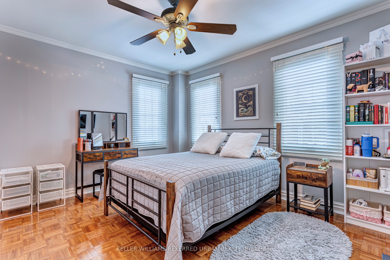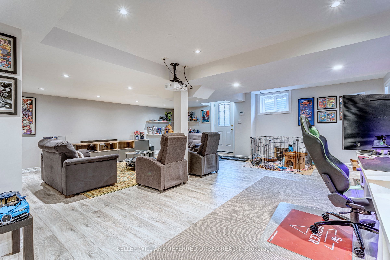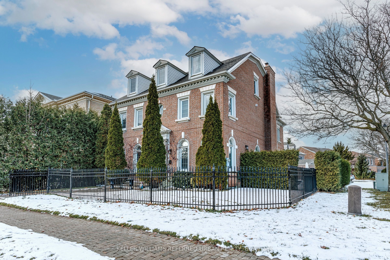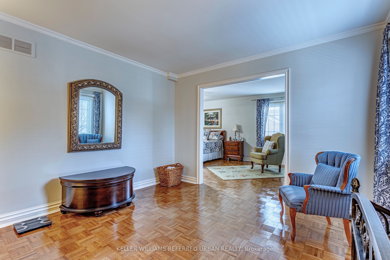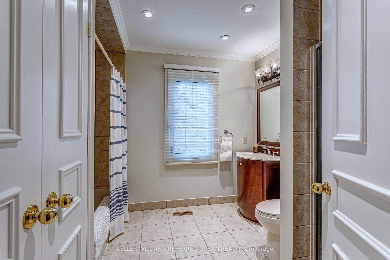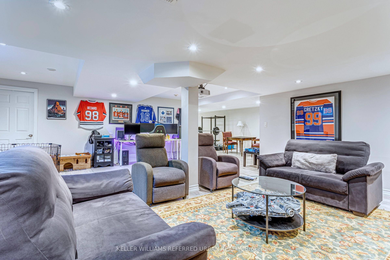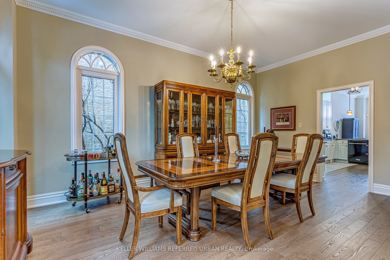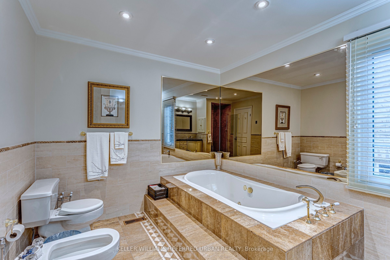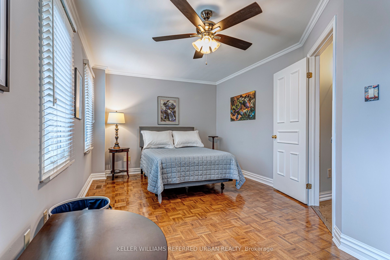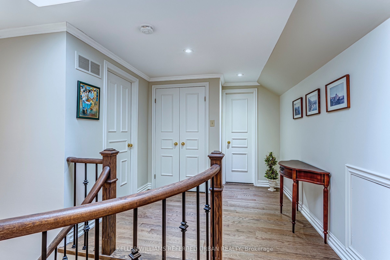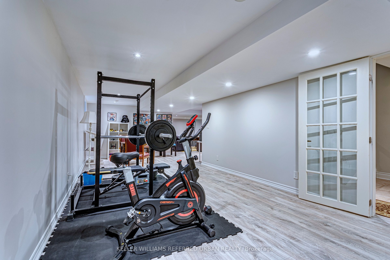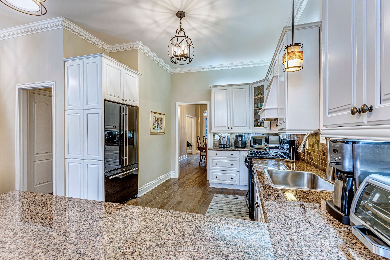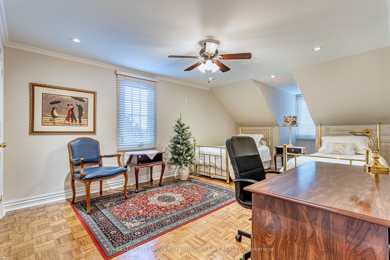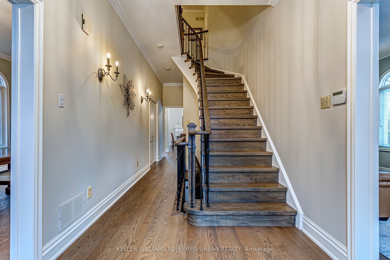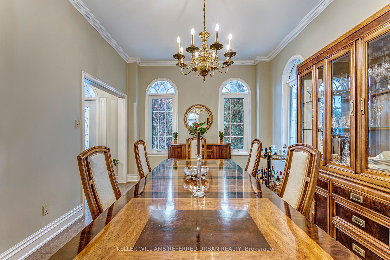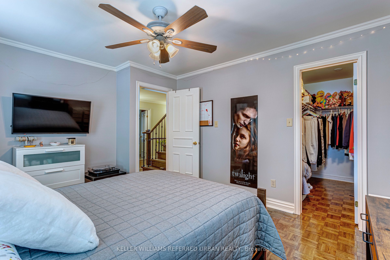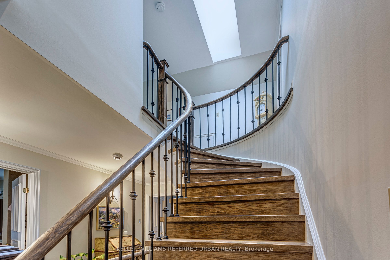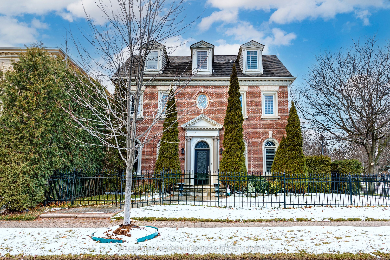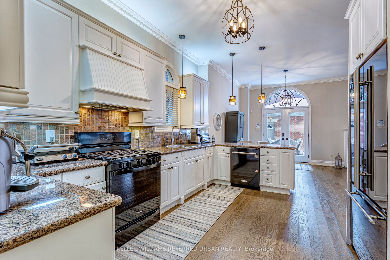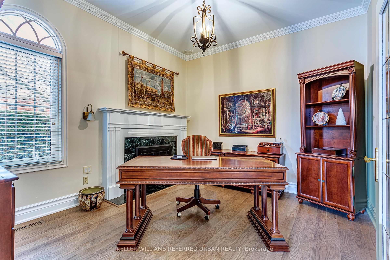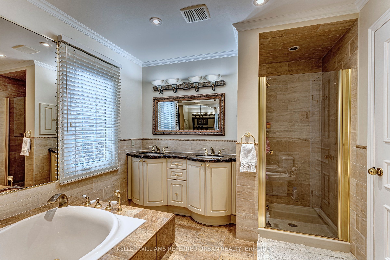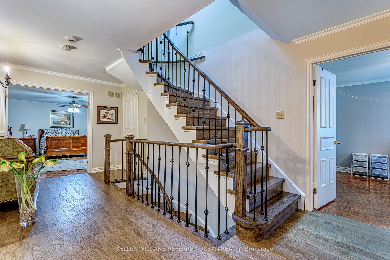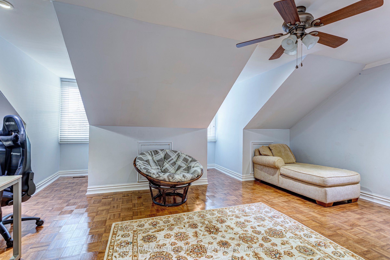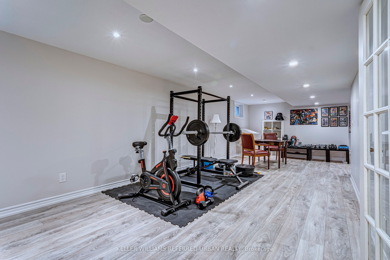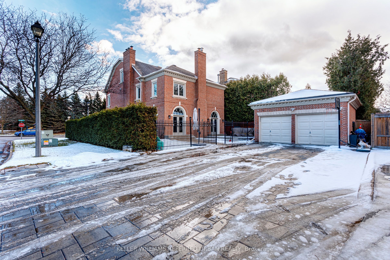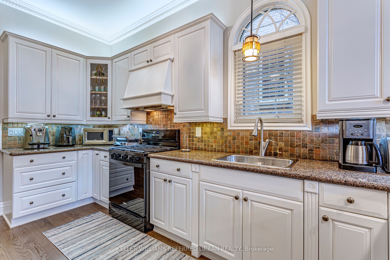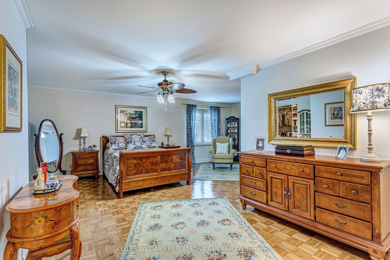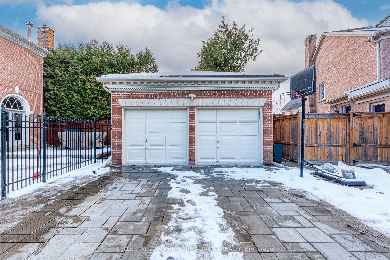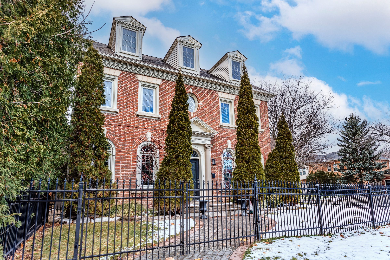
$2,138,000
Est. Payment
$8,166/mo*
*Based on 20% down, 4% interest, 30-year term
Listed by KELLER WILLIAMS REFERRED URBAN REALTY
Detached•MLS #N11989545•New
Price comparison with similar homes in Richmond Hill
Compared to 38 similar homes
-15.6% Lower↓
Market Avg. of (38 similar homes)
$2,533,706
Note * Price comparison is based on the similar properties listed in the area and may not be accurate. Consult licences real estate agent for accurate comparison
Room Details
| Room | Features | Level |
|---|---|---|
Living Room 6.15 × 3.45 m | Crown MouldingWoodWindow | Ground |
Dining Room 5.38 × 9.07 m | Combined w/FamilyFireplaceW/O To Patio | Ground |
Kitchen 4.67 × 2.74 m | Stone CountersB/I AppliancesOpen Concept | Ground |
Dining Room 5.66 × 3.48 m | Formal RmPicture WindowCrown Moulding | Ground |
Primary Bedroom 5.92 × 6.99 m | ParquetCombined w/SittingEnsuite Bath | Second |
Bedroom 2 3.51 × 4.09 m | ParquetWalk-In Closet(s) | Second |
Client Remarks
It's time we get back to falling in love with character and beautiful architecture again, with warm, interesting and classic designs that inspire us and leave us speechless. 52 Regent Street offers you precisely that and more. We're happy to present to you this absolutely gorgeous Georgian style family home featuring sparkling vintage finishes that are balanced impeccably by modern high end upgrades. If it's a luxurious abundance of space you've been searching for, you've found it here. Approximately 4,000 square feet sprawled across 3 storeys plus over 1,550 square feet of finished basement completed with a walk-up. You have 5 bedrooms and 5 washrooms, including 2 top floor bedrooms that could easily be utilized instead as an art studio or a workshop, a drafting room, a music room, the possibilities are limited only by your imagination. The redesigned custom staircase is an immediate eye catcher and it was designed to carry the feel of the modern matte-finish wooden flooring all the way up from the main to the 3rd. The bedrooms however feature pristine vintage parquet flooring that could convert even the most hardened connoisseur of modernity into a hopeless romantic, and the primary suite is a sprawling sanctuary that has to be experienced in person in order to fully understood. If you have been holding out for a house that you can truly make into your home, you long for a timeless feel while simultaneously yearning for a modern kitchen and a place for your family to converge and create memories that last a lifetime, then your search has come to an end. **EXTRAS** Detached double garage, fully landscaped back yard and driveway with 4 car parking, secure and picturesque gating surrounding the home, central vacuum, skylights, multiple fireplaces, dedicated office, finished walk up, workout room +++
About This Property
52 Regent Street, Richmond Hill, L4C 9C3
Home Overview
Basic Information
Walk around the neighborhood
52 Regent Street, Richmond Hill, L4C 9C3
Shally Shi
Sales Representative, Dolphin Realty Inc
English, Mandarin
Residential ResaleProperty ManagementPre Construction
Mortgage Information
Estimated Payment
$0 Principal and Interest
 Walk Score for 52 Regent Street
Walk Score for 52 Regent Street

Book a Showing
Tour this home with Shally
Frequently Asked Questions
Can't find what you're looking for? Contact our support team for more information.
See the Latest Listings by Cities
1500+ home for sale in Ontario

Looking for Your Perfect Home?
Let us help you find the perfect home that matches your lifestyle
