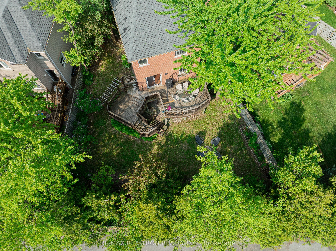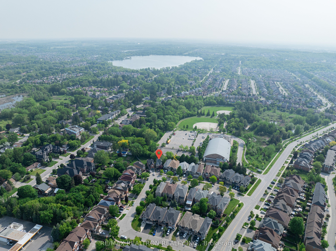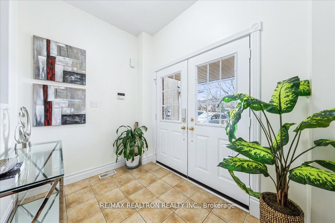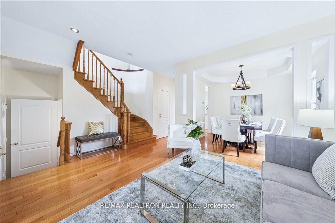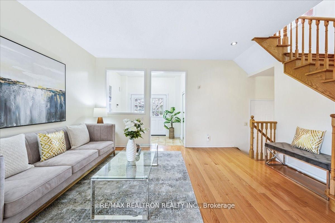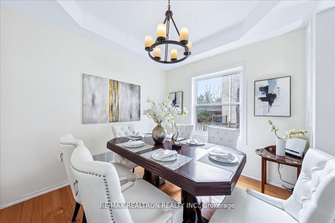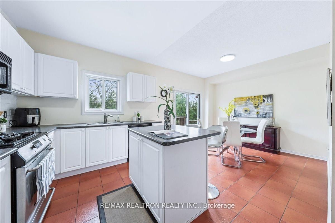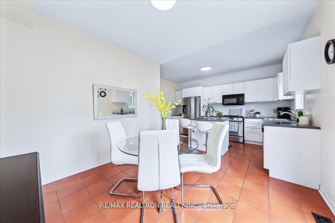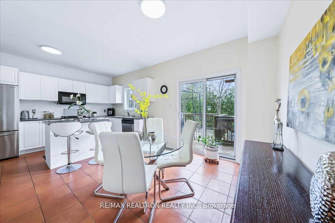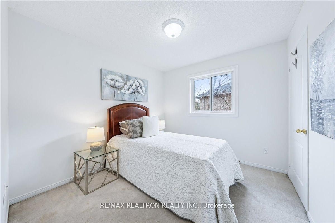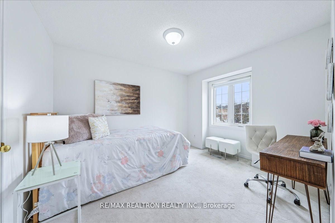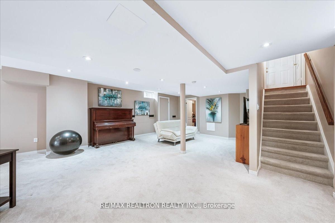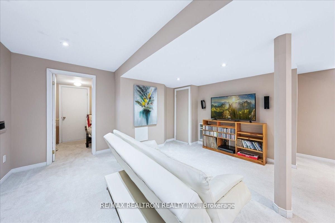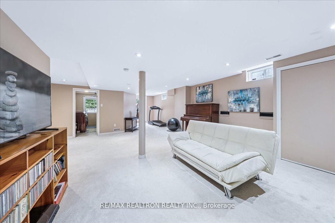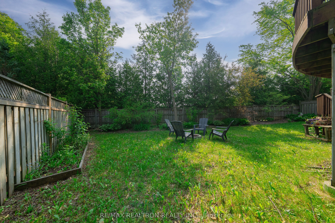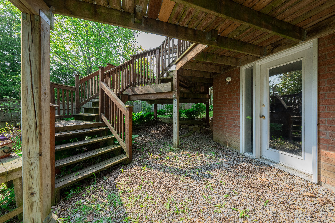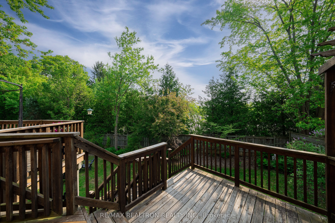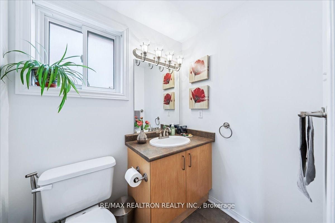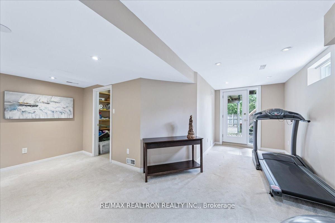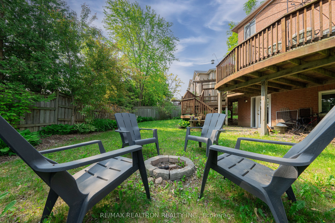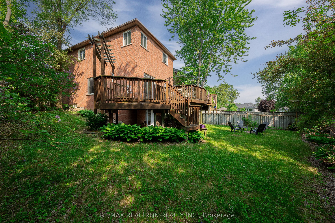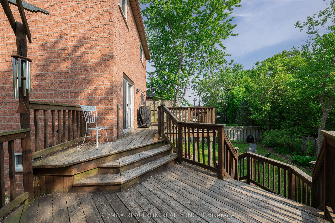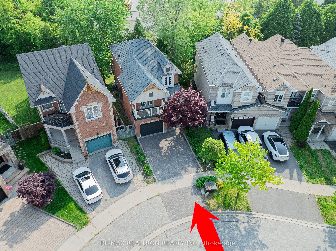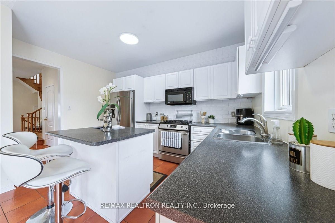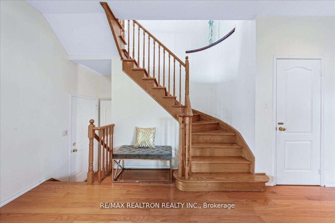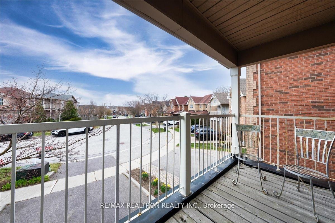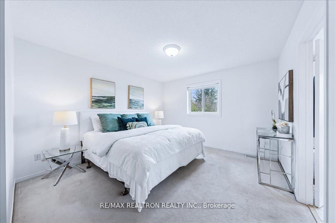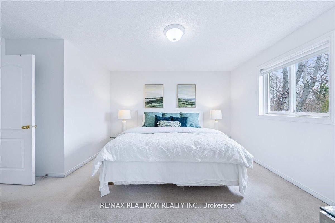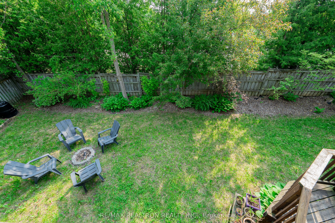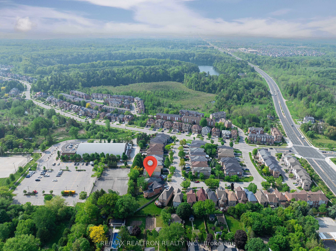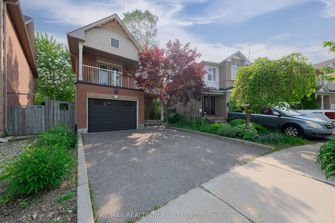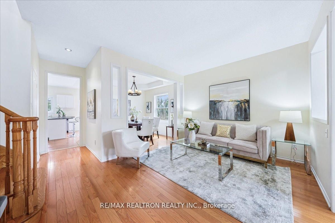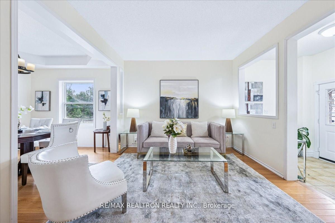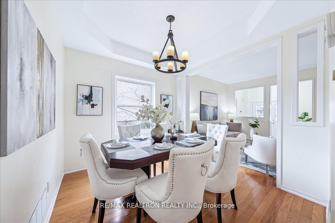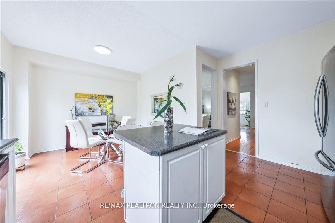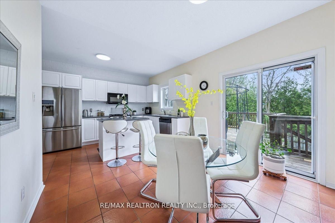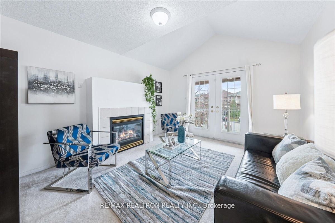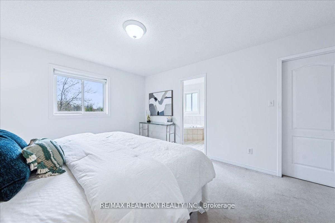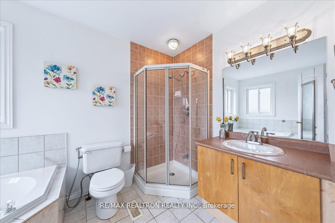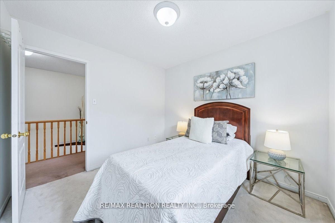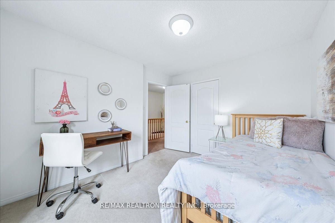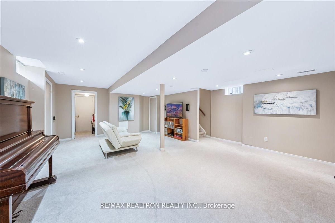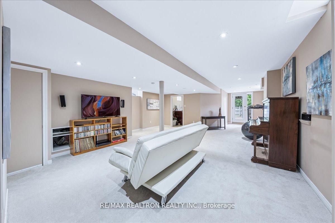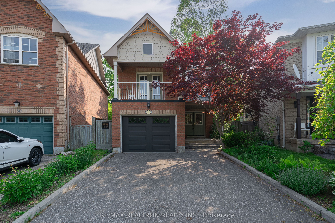
$1,199,900
Est. Payment
$4,583/mo*
*Based on 20% down, 4% interest, 30-year term
Listed by RE/MAX REALTRON REALTY INC.
Detached•MLS #N12232326•New
Price comparison with similar homes in Richmond Hill
Compared to 18 similar homes
-23.7% Lower↓
Market Avg. of (18 similar homes)
$1,573,139
Note * Price comparison is based on the similar properties listed in the area and may not be accurate. Consult licences real estate agent for accurate comparison
Room Details
| Room | Features | Level |
|---|---|---|
Living Room 3.56 × 3.38 m | Hardwood FloorOpen ConceptCombined w/Dining | Main |
Dining Room 3.3 × 3.1 m | Hardwood FloorCoffered Ceiling(s)Large Window | Main |
Kitchen 4.55 × 2.86 m | Stainless Steel ApplCentre IslandCustom Backsplash | Main |
Primary Bedroom 5.09 × 3.73 m | Broadloom4 Pc EnsuiteWalk-In Closet(s) | Second |
Bedroom 2 3.8 × 3.25 m | BroadloomLarge WindowLarge Closet | Second |
Bedroom 3 3.25 × 3.02 m | BroadloomLarge WindowLarge Closet | Second |
Client Remarks
This inviting detached residence in the heart of Oak Ridges Lake Wilcox offers an incredible opportunity to live in one of Richmond Hill's most desirable communities. Set on an oversized lot with no direct neighbours behind, this fabulous home combines comfort, space & a functional layout perfectly suited for family living. Step inside to a welcoming foyer that opens into bright, thoughtfully laid-out liv/din areas, perfect for entertaining or enjoying everyday moments with family. This amazing floorplan offers seamless flow while still maintaining a sense of purpose & definition in each space. Beyond, you will find an expansive eat-in kitchen w/plenty of cabinetry & counter space, S/S appl, centre island & ample breakfast area forgathering. From the kitchen, step out to a spacious 2-storey deck & large yard with no one behind-ideal for summer BBQs, outdoor dining, or simply enjoying the open view & extra outdoor space that's perfectly landscaped for privacy. Just a few steps up, the beautiful in-between family rm is full of character & versatility. This bright, elevated space w/large windows, gasf/pl & w/o to balcony invites in the sunshine all day long & is the perfect spot for relaxing, movie nights, or spending quiet time with loved ones or can be converted into a 4th bdrm for those who need it. The 2nd flr features great size bdrms & 2 full baths, including a serene primary suite w/its own 4pc ensuite. Each room is designed to provide the space & comfort you need for everyday living. The finished w/o bsmt is the perfect additional space, whether you're envisioning a home office, gym, playroom, or in-law suite. With direct access to the backyard, it opens up a range of lifestyle options. Located close to transit & GO, shopping, top-rated schools, & everyday essentials, this home also puts you just minutes from exclusive Lake Wilcox, beautiful parks, nature trails & abundant green space. Enjoy lakeside living just minutes from all the city has to offer.
About This Property
52 Carousel Crescent, Richmond Hill, L4E 3X6
Home Overview
Basic Information
Walk around the neighborhood
52 Carousel Crescent, Richmond Hill, L4E 3X6
Shally Shi
Sales Representative, Dolphin Realty Inc
English, Mandarin
Residential ResaleProperty ManagementPre Construction
Mortgage Information
Estimated Payment
$0 Principal and Interest
 Walk Score for 52 Carousel Crescent
Walk Score for 52 Carousel Crescent

Book a Showing
Tour this home with Shally
Frequently Asked Questions
Can't find what you're looking for? Contact our support team for more information.
See the Latest Listings by Cities
1500+ home for sale in Ontario

Looking for Your Perfect Home?
Let us help you find the perfect home that matches your lifestyle
