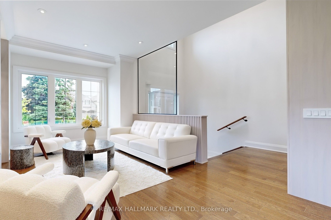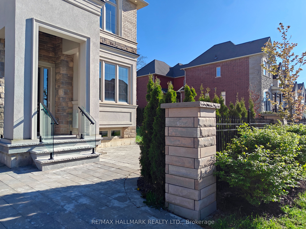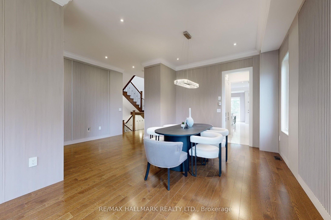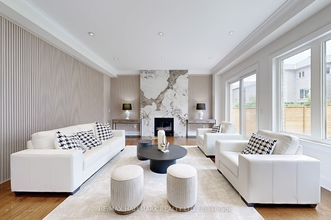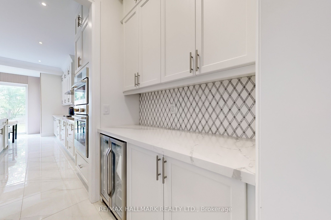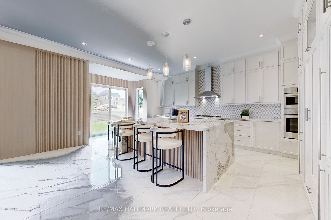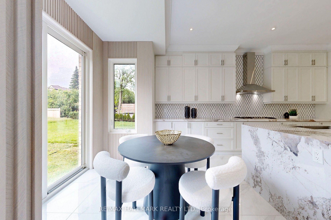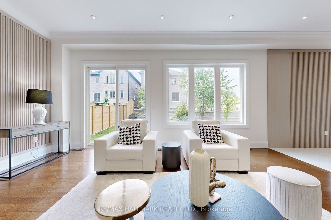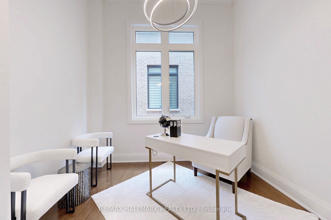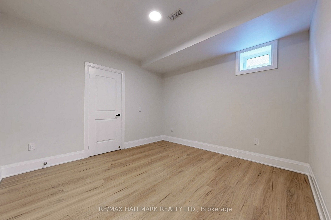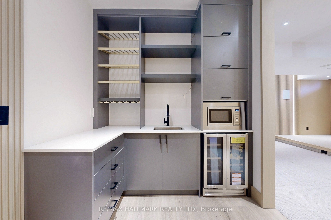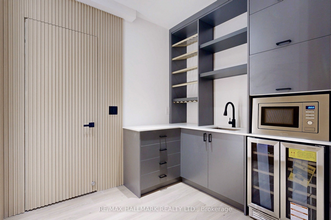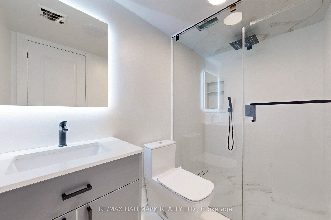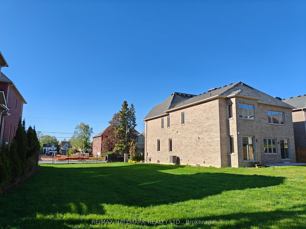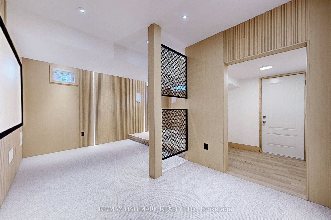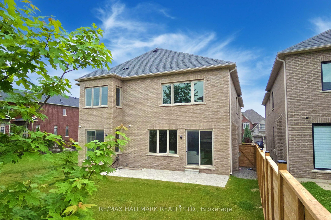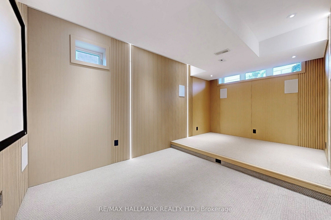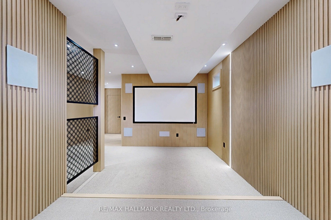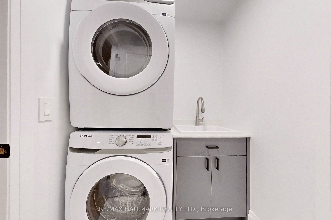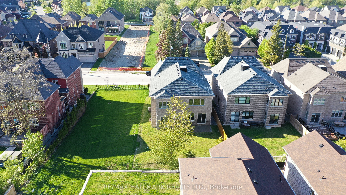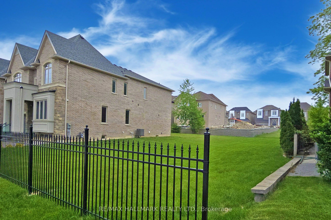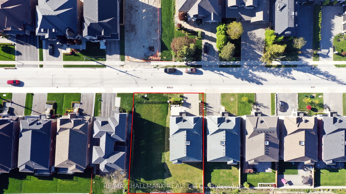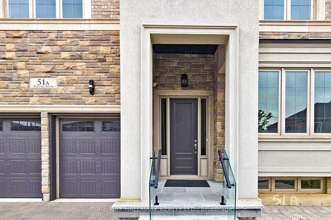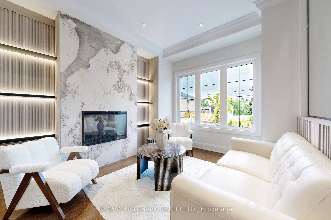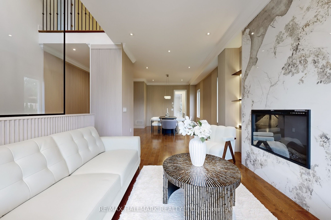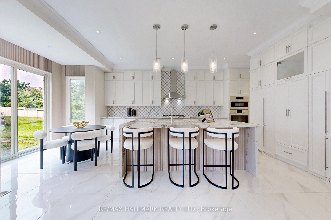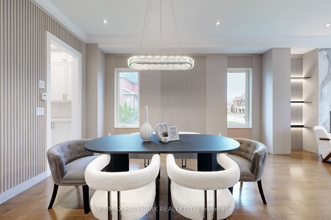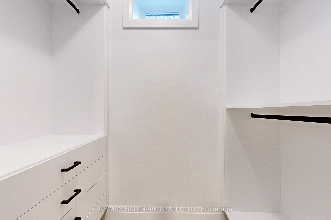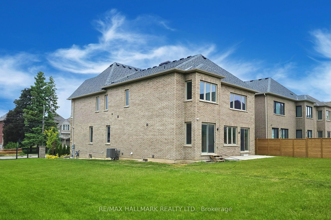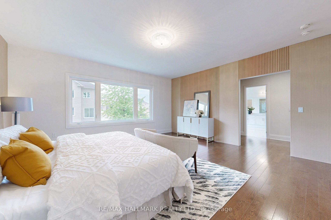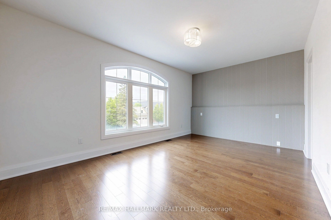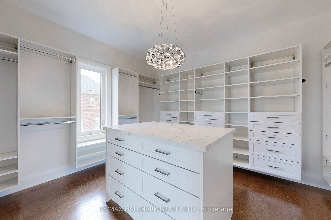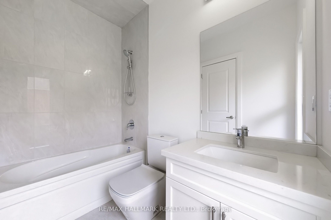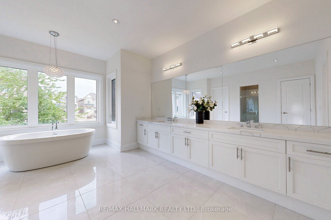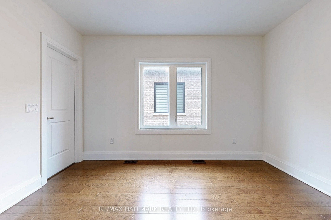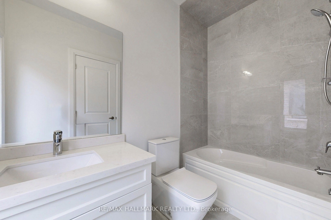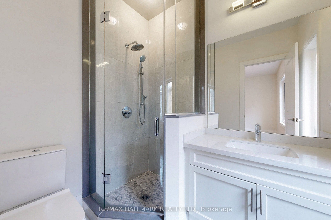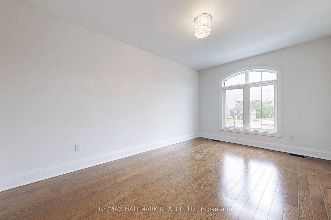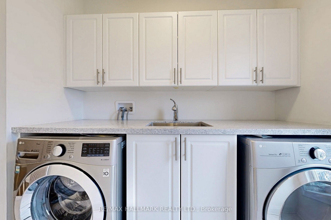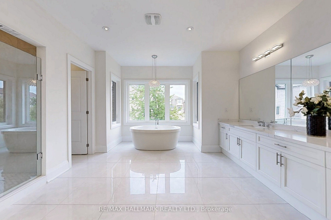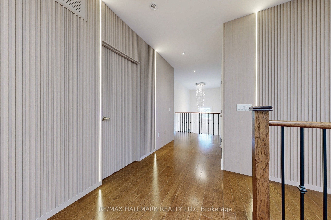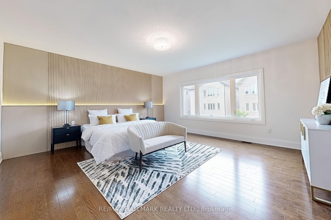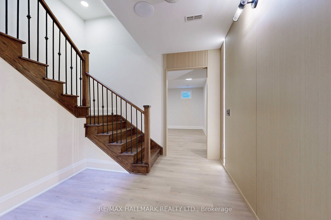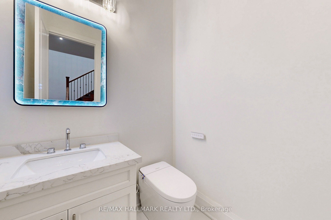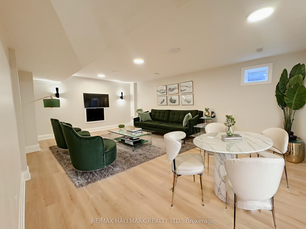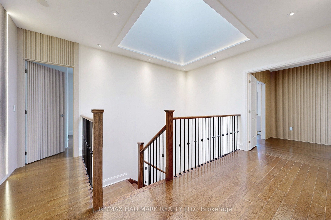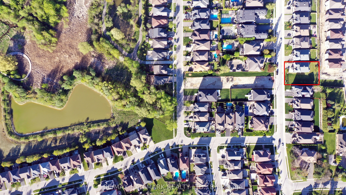
$3,680,000
Est. Payment
$14,055/mo*
*Based on 20% down, 4% interest, 30-year term
Listed by RE/MAX HALLMARK REALTY LTD.
Detached•MLS #N12150100•New
Price comparison with similar homes in Richmond Hill
Compared to 35 similar homes
51.3% Higher↑
Market Avg. of (35 similar homes)
$2,431,662
Note * Price comparison is based on the similar properties listed in the area and may not be accurate. Consult licences real estate agent for accurate comparison
Room Details
| Room | Features | Level |
|---|---|---|
Living Room 9.14 × 5.59 m | Hardwood FloorCrown MouldingPot Lights | Main |
Dining Room 9.14 × 5.59 m | Hardwood FloorCrown MouldingCombined w/Living | Main |
Kitchen 6.99 × 5.41 m | Centre IslandB/I AppliancesQuartz Counter | Main |
Primary Bedroom 7.34 × 5.23 m | Hardwood FloorWalk-In Closet(s)5 Pc Ensuite | Second |
Bedroom 2 5.54 × 5 m | Hardwood FloorWalk-In Closet(s)4 Pc Ensuite | Second |
Bedroom 3 4.7 × 3.25 m | Hardwood FloorWalk-In Closet(s)4 Pc Ensuite | Second |
Client Remarks
Brand New Custom-Built Executive Home Set On Premium 96' X 126ft Lot In A Highly Desired Richmond Hill Community. Truly A Masterpiece! Amazing Open Concept Layout With High Quality Craftmanship & Finishes. 2 Storey Foyer. Ceilings (10' Main, 9' Upper & Lower). Hardwood Floors & Staircase With Iron Pickets, Potlights, Chandeliers, Crown Moulding ++. Chef's Dream Kitchen With All The Extras: Quartz Counters, Bosh Stainless Steel Appliances, Extended Cabinetry, Centre Island With Pendant Lighting, Bar Sink & Breakfast Bar, Walk-Out To Yard + Much More! Party Sized Family Room With Gas Fireplace & 2nd Walk-Out To Yard. Main Floor Den & Convenient Mud Room With Separate Entrance. Primary Bedroom Complete With A 5 Pc Spa-Like Ensuite & Well- Designed Walk-In Closet Your Friends Will Envy. Spacious Secondary Bedrooms With Walk-In Closets & Private Ensuites. Convenient 2nd Floor Laundry Room. This lot also includes a 38' x 126ft easement on the west side providing extra space for your own enjoyment or potential for creating a building lot.Includes: Light Fixtures & Chandeliers, Bosch Appl, Gas Cooktop, Exhaust Fan, Wine Cooler, D/W, B/I Microwave & Oven Integrated Fridge/Freezer, LG Frontload Steam W/D, Rough-Ins For: CVAC, Security, Cat6. Dbl Ceiling Height In Garage. 200amp Service.
About This Property
51A Puccini Drive, Richmond Hill, L4E 2Y6
Home Overview
Basic Information
Walk around the neighborhood
51A Puccini Drive, Richmond Hill, L4E 2Y6
Shally Shi
Sales Representative, Dolphin Realty Inc
English, Mandarin
Residential ResaleProperty ManagementPre Construction
Mortgage Information
Estimated Payment
$0 Principal and Interest
 Walk Score for 51A Puccini Drive
Walk Score for 51A Puccini Drive

Book a Showing
Tour this home with Shally
Frequently Asked Questions
Can't find what you're looking for? Contact our support team for more information.
See the Latest Listings by Cities
1500+ home for sale in Ontario

Looking for Your Perfect Home?
Let us help you find the perfect home that matches your lifestyle
