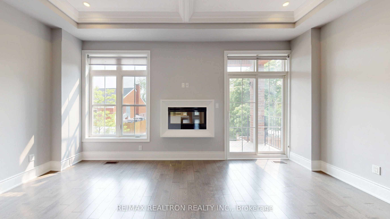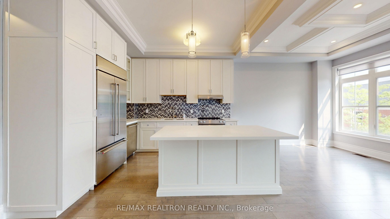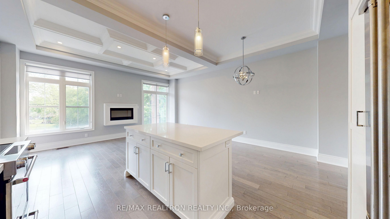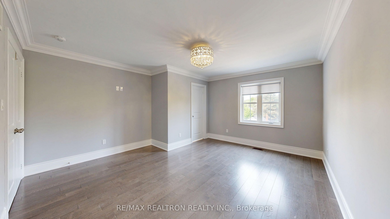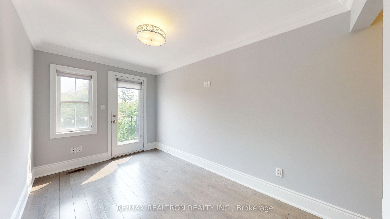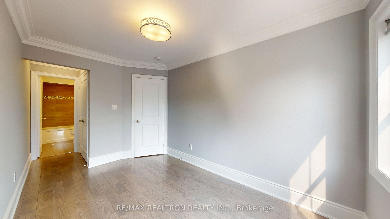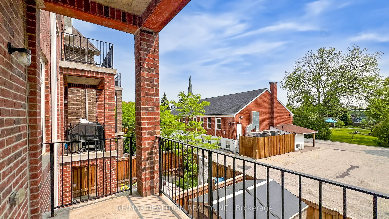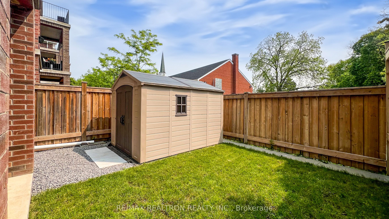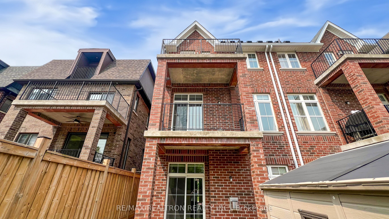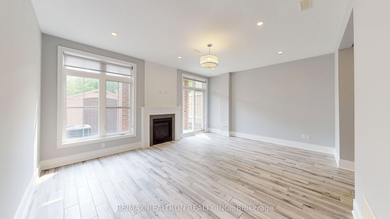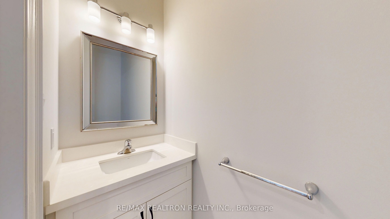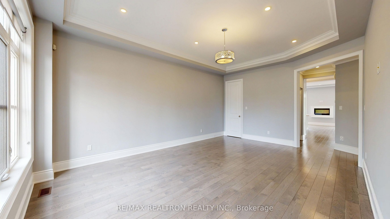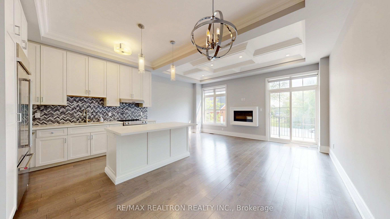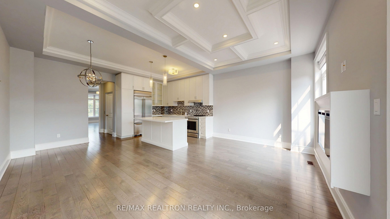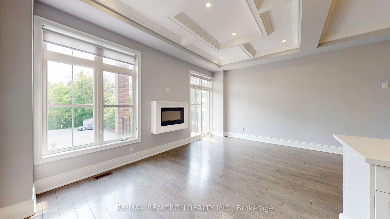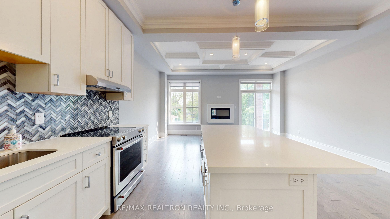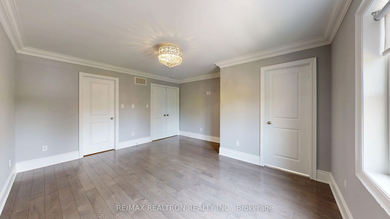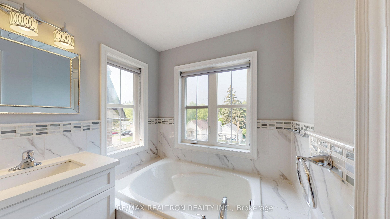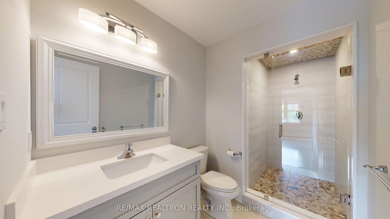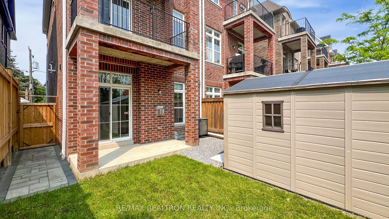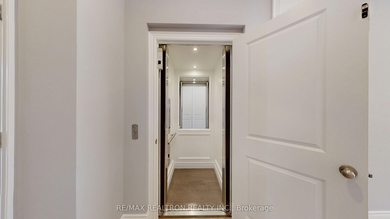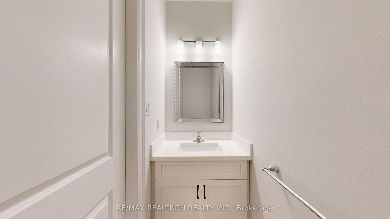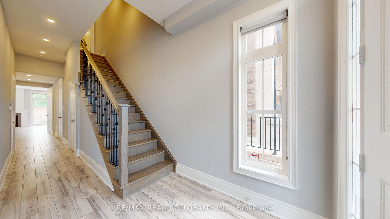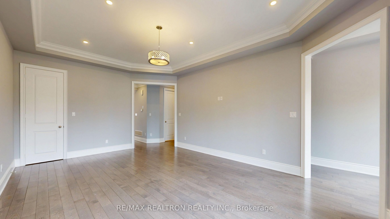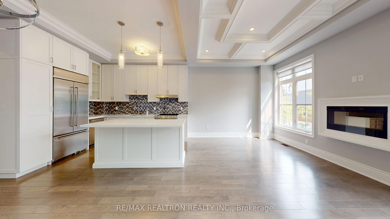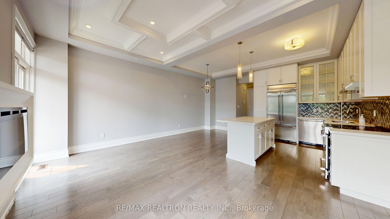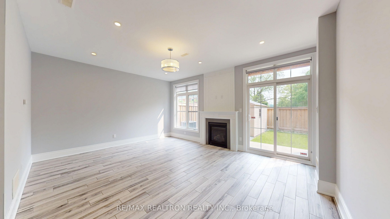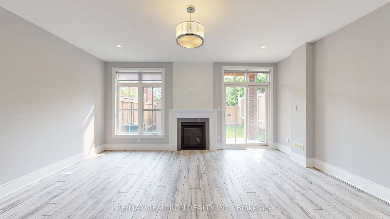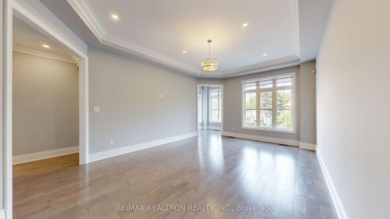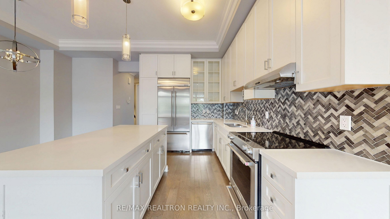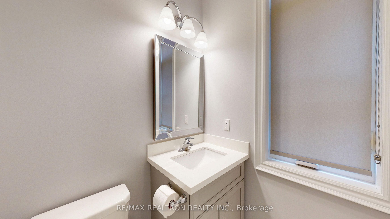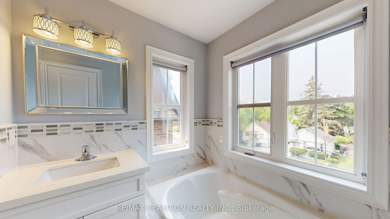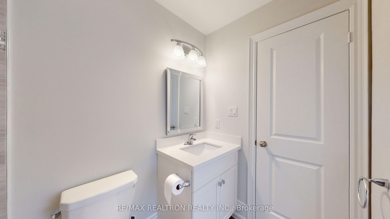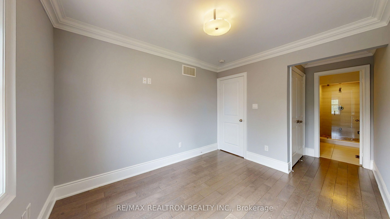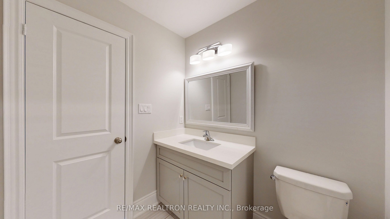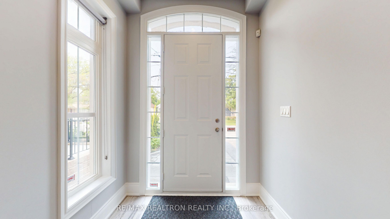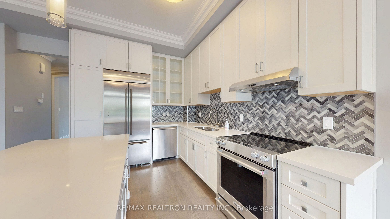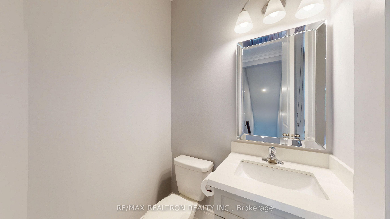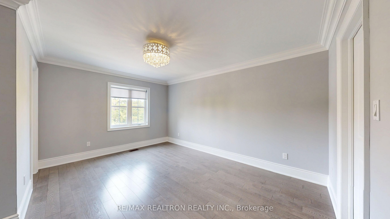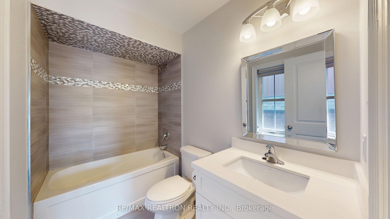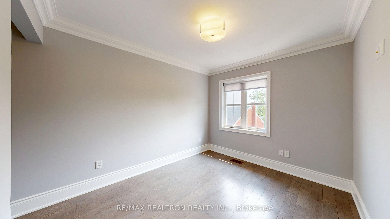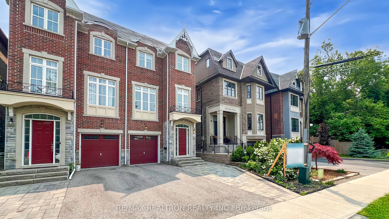
$1,498,000
Est. Payment
$5,721/mo*
*Based on 20% down, 4% interest, 30-year term
Listed by RE/MAX REALTRON REALTY INC.
Semi-Detached •MLS #N12196711•New
Room Details
| Room | Features | Level |
|---|---|---|
Living Room 3.01 × 4.01 m | Hardwood FloorLarge WindowCombined w/Dining | Main |
Dining Room 2.98 × 4.01 m | Hardwood FloorMoulded CeilingPantry | Main |
Kitchen 3.36 × 2.49 m | Hardwood FloorCentre IslandStainless Steel Appl | Main |
Primary Bedroom 4.29 × 4.02 m | Hardwood Floor4 Pc EnsuiteWalk-In Closet(s) | Third |
Bedroom 2 5.08 × 2.36 m | Hardwood Floor4 Pc EnsuiteBalcony | Third |
Bedroom 3 4.52 × 2.71 m | Hardwood Floor3 Pc EnsuiteDouble Closet | Third |
Client Remarks
Luxury Semi- Detached Home Approximately 2672 Sq Ft In Mill Pond*~ Previously 'Model Home', One Of Richmond Hill's Most Desirable Locations. Stunning Upgrades Include ALL LEVELS ***ELEVATOR ** * ELEVATOR ** ELEVATOR , 10' High Ceiling On Ground Floor And 2nd Floor, Strip Hardwood Flooring, Heated floors on ground level!~ Custom Plaster Mouldings, Pot Lights, Built-In Stainless Steel Appliances, *3 WALK-OUTS TO TERRACES & BACKYARD, * All Bedrooms With Private En-suite Baths. Walk To Yonge Street, Transit, Restaurants, And Shops.
About This Property
51 Hall Street, Richmond Hill, L4C 4N7
Home Overview
Basic Information
Walk around the neighborhood
51 Hall Street, Richmond Hill, L4C 4N7
Shally Shi
Sales Representative, Dolphin Realty Inc
English, Mandarin
Residential ResaleProperty ManagementPre Construction
Mortgage Information
Estimated Payment
$0 Principal and Interest
 Walk Score for 51 Hall Street
Walk Score for 51 Hall Street

Book a Showing
Tour this home with Shally
Frequently Asked Questions
Can't find what you're looking for? Contact our support team for more information.
See the Latest Listings by Cities
1500+ home for sale in Ontario

Looking for Your Perfect Home?
Let us help you find the perfect home that matches your lifestyle
