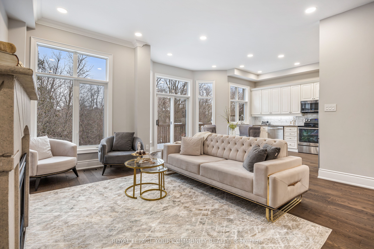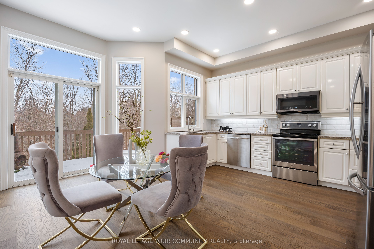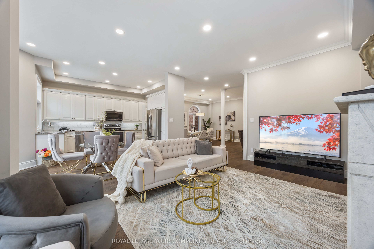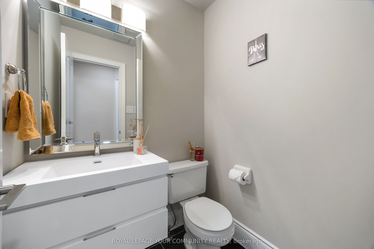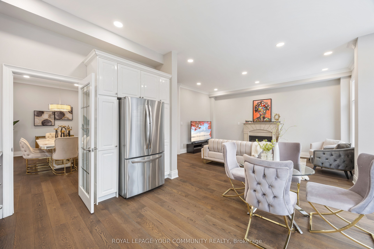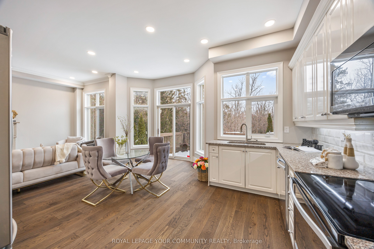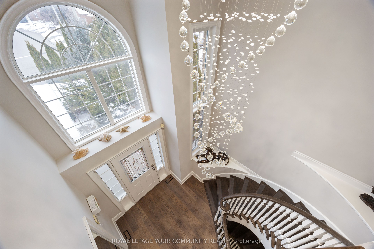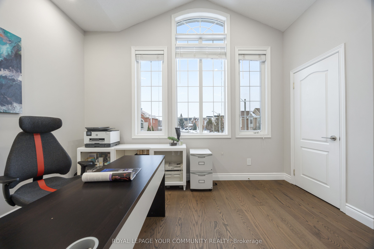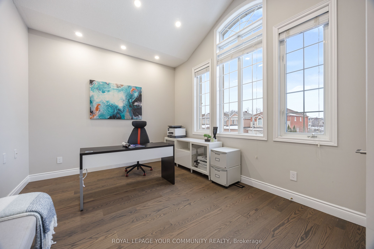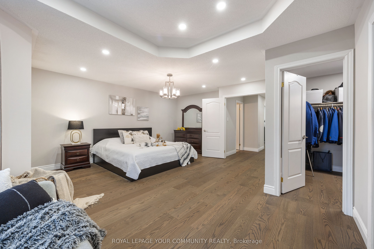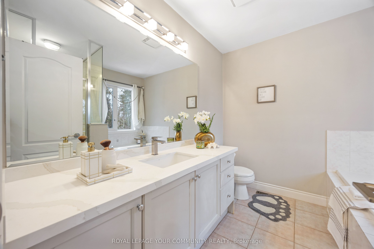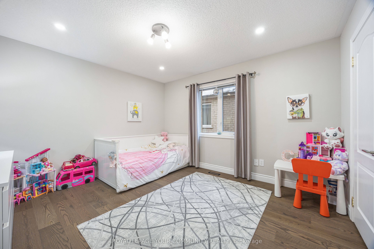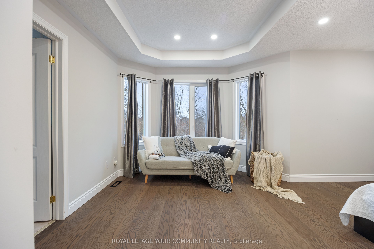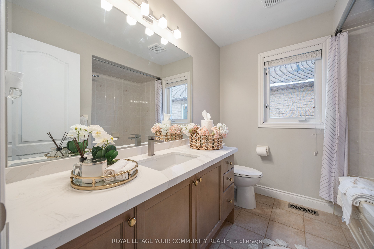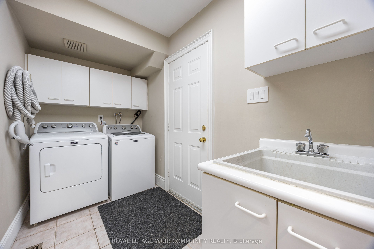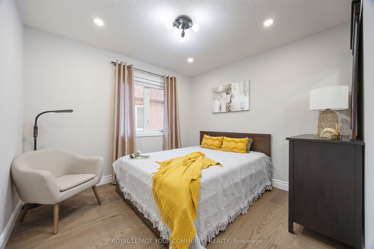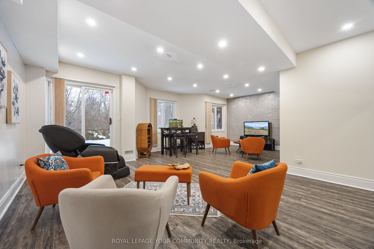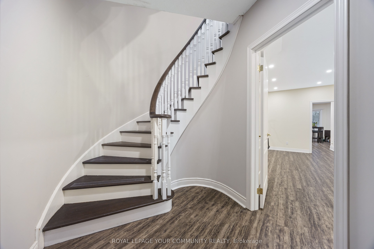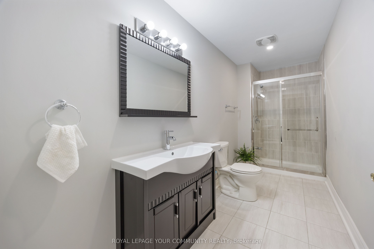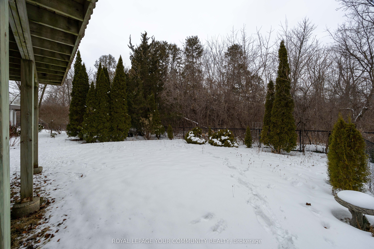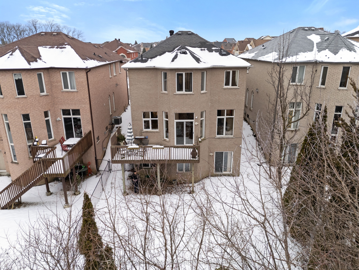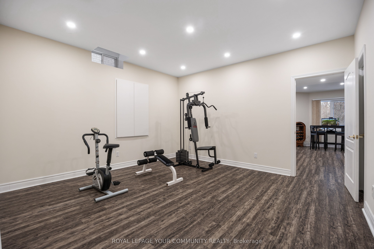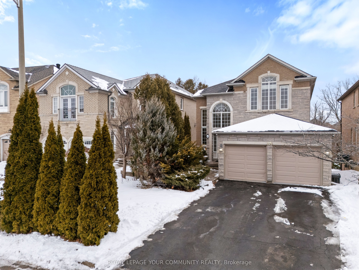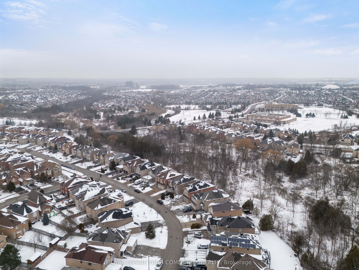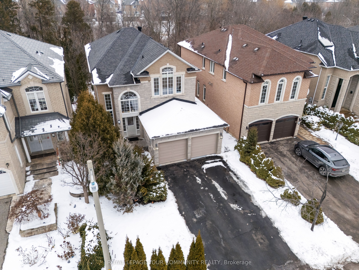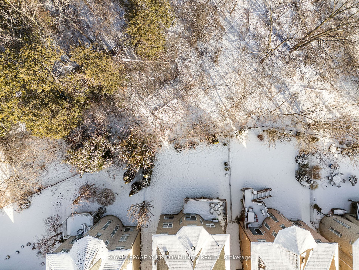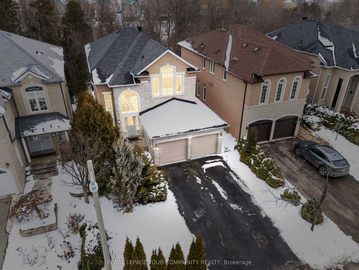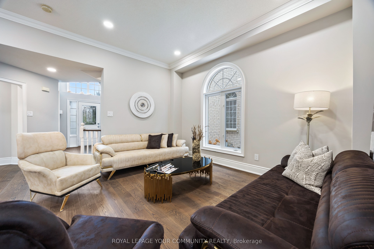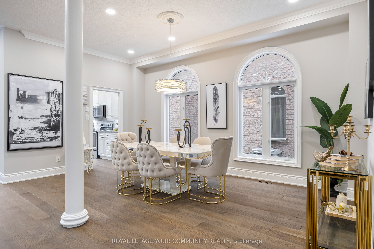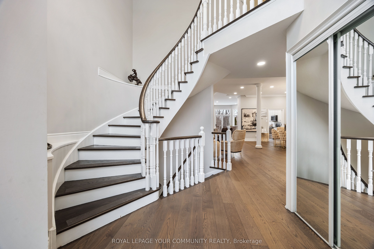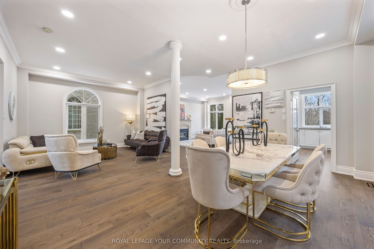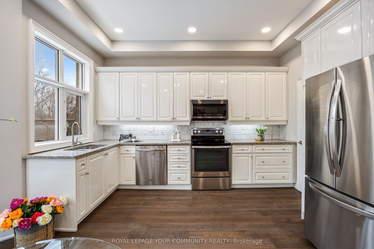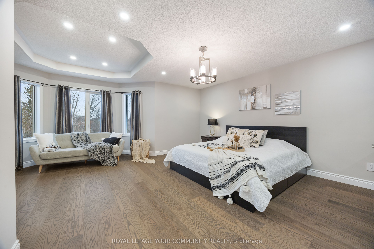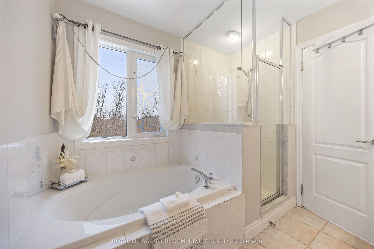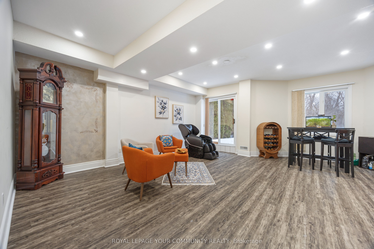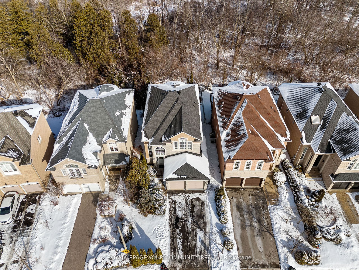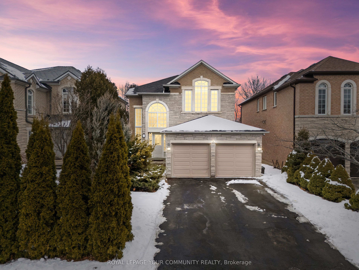
$2,188,888
Est. Payment
$8,360/mo*
*Based on 20% down, 4% interest, 30-year term
Listed by ROYAL LEPAGE YOUR COMMUNITY REALTY
Detached•MLS #N12035929•New
Price comparison with similar homes in Richmond Hill
Compared to 44 similar homes
12.8% Higher↑
Market Avg. of (44 similar homes)
$1,940,319
Note * Price comparison is based on the similar properties listed in the area and may not be accurate. Consult licences real estate agent for accurate comparison
Room Details
| Room | Features | Level |
|---|---|---|
Living Room 4.3 × 2.8 m | Hardwood FloorPot LightsOpen Concept | Main |
Dining Room 3.33 × 5.47 m | Hardwood FloorCrown MouldingLarge Window | Main |
Kitchen 4.46 × 3.35 m | Hardwood FloorGranite CountersStainless Steel Appl | Main |
Primary Bedroom 5.26 × 5 m | Hardwood FloorWalk-In Closet(s)Overlooks Ravine | Second |
Bedroom 2 3.47 × 3.86 m | Hardwood FloorDouble ClosetLarge Window | Second |
Bedroom 3 4 × 3.33 m | Hardwood FloorCathedral Ceiling(s)Large Window | Second |
Client Remarks
Premium RAVINE Lot. Over $100K in recent upgrades and located near top-ranking schools: Bayview Secondary School; An International Baccalaureate (IB) World School! and Michalle Jean Public School (French Immersion), perfect for families. Welcome to this exquisite, sun-filled, and luxurious home located in the highly desirable Rouge Woods community of Richmond Hill. With a total living space of approximately 3,821 square feet (MPAC), including a beautifully finished 1,117 square foot walk-out basement, this home offers a perfect blend of elegance and functionality. The open-concept layout, complemented by soaring ceilings and tranquil ravine views, creates a bright and inviting ambiance throughout. Filled with natural light, this home is truly a haven of comfort and style. Property Features a spiral staircase, freshly painted walls, new hardwood flooring on the main and upper floors, built-in vents, 5 1/4" baseboards, crown moldings, upgraded door handles, stone countertops in the kitchen and bathrooms, and updated window glass inserts, all replaced in 2024. Modern pot lights illuminate the impressive 10-foot ceilings on the main floor and the 17-foot ceiling in the foyer. The finished walkout basement with 9-foot ceilings overlooks the peaceful ravine, creating a perfect space for gatherings. Additional highlights: No sidewalk on the driveway, 200-amp upgraded electrical panel. Brand New Tankless (HWT) Installed in 2025, Close to all amenities: shops, parks, trails, Highway 404, and public transportation This home is a perfect blend of luxury, comfort, and convenience.
About This Property
50 Valley Ridge Avenue, Richmond Hill, L4S 1Y1
Home Overview
Basic Information
Walk around the neighborhood
50 Valley Ridge Avenue, Richmond Hill, L4S 1Y1
Shally Shi
Sales Representative, Dolphin Realty Inc
English, Mandarin
Residential ResaleProperty ManagementPre Construction
Mortgage Information
Estimated Payment
$0 Principal and Interest
 Walk Score for 50 Valley Ridge Avenue
Walk Score for 50 Valley Ridge Avenue

Book a Showing
Tour this home with Shally
Frequently Asked Questions
Can't find what you're looking for? Contact our support team for more information.
Check out 100+ listings near this property. Listings updated daily
See the Latest Listings by Cities
1500+ home for sale in Ontario

Looking for Your Perfect Home?
Let us help you find the perfect home that matches your lifestyle
