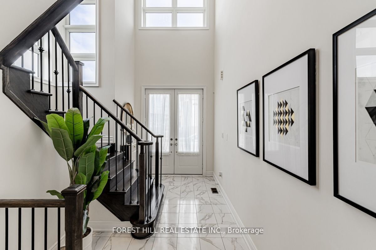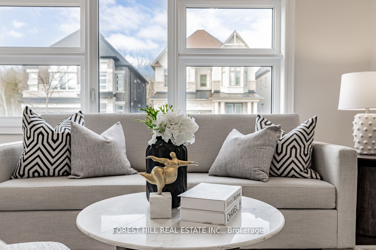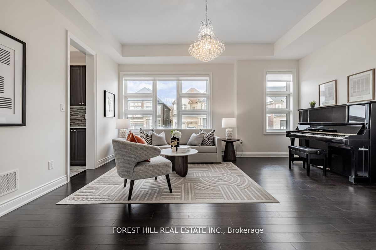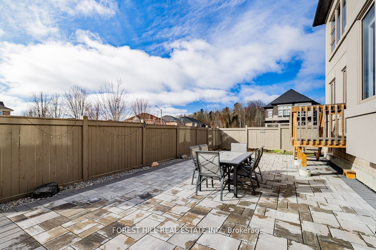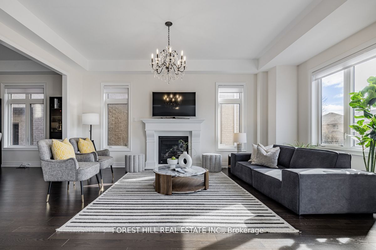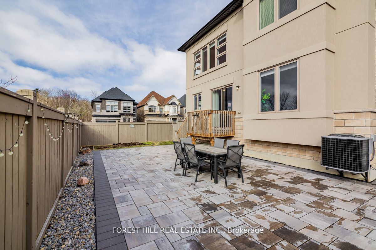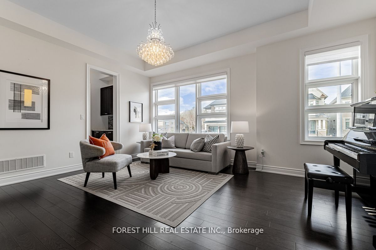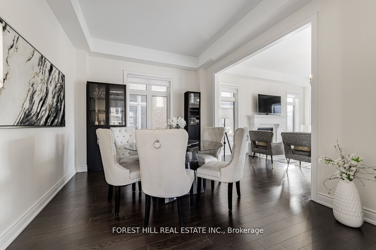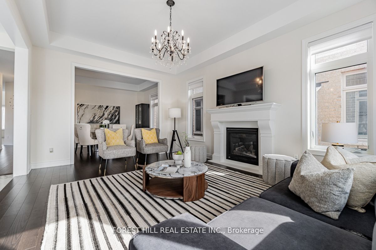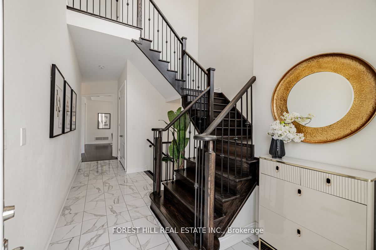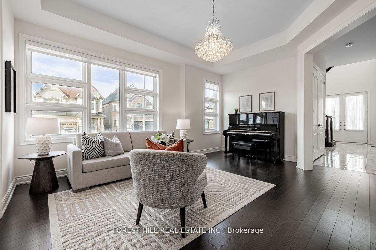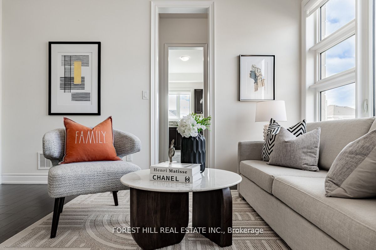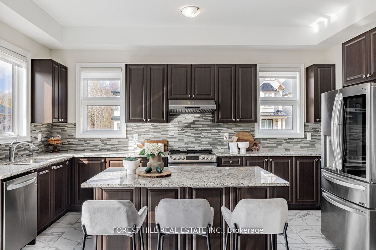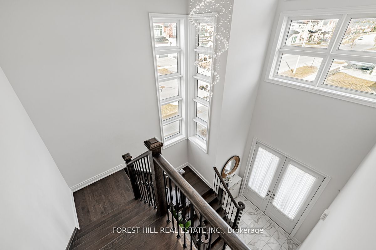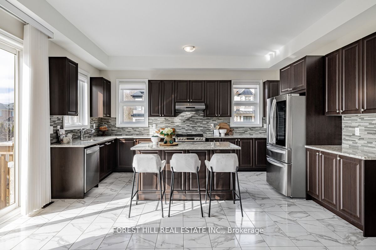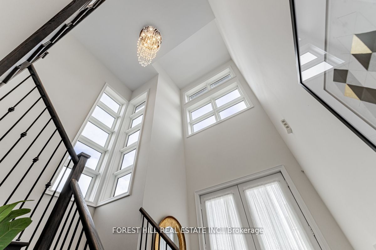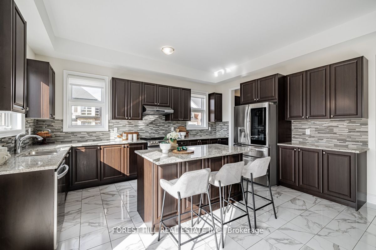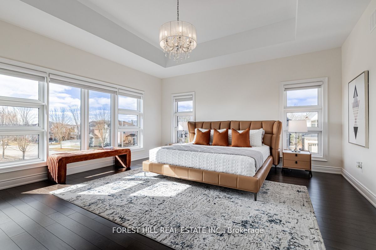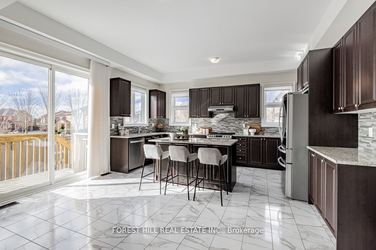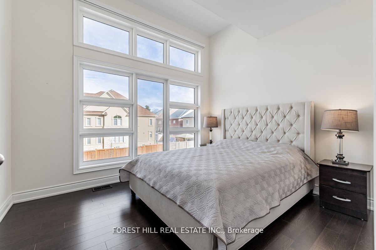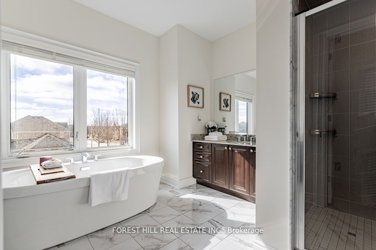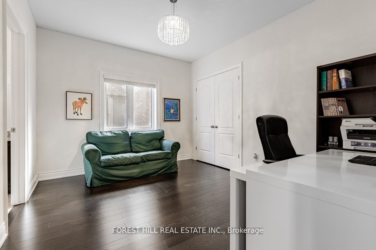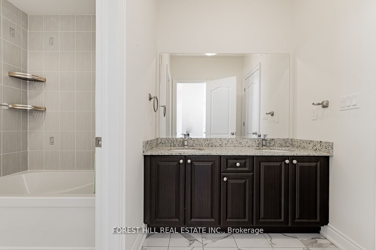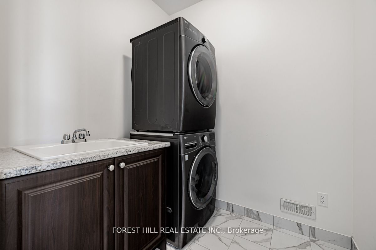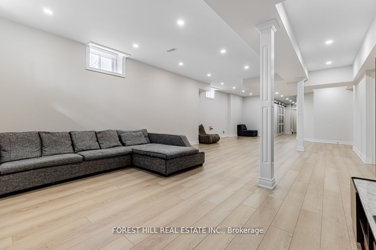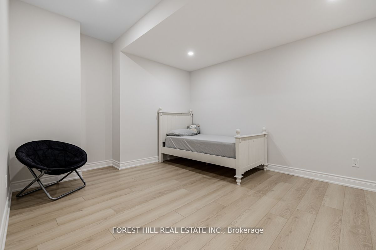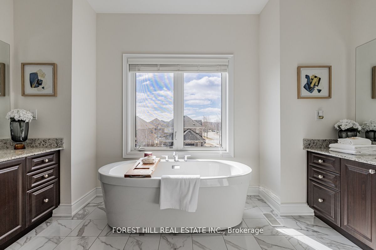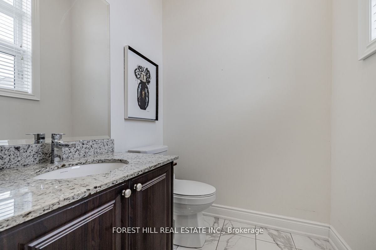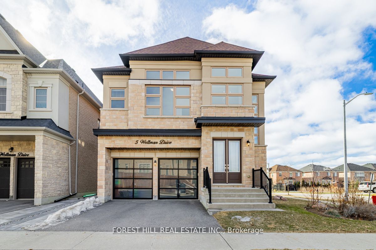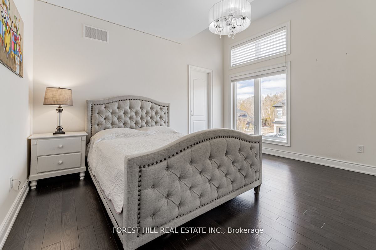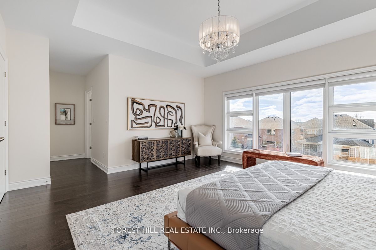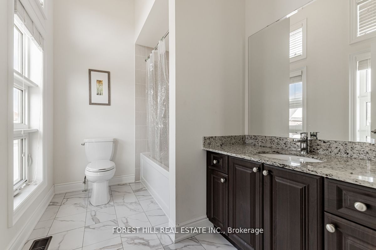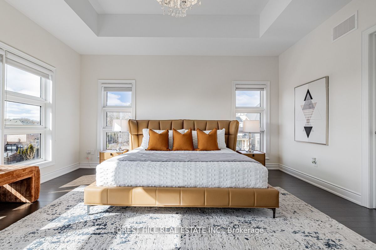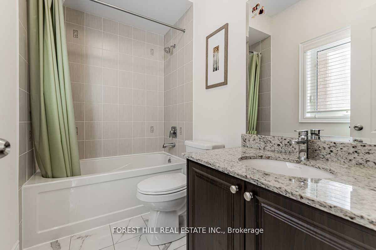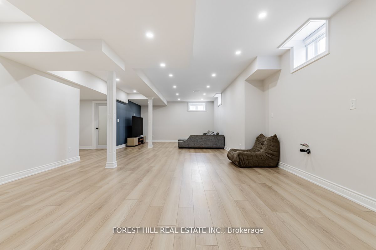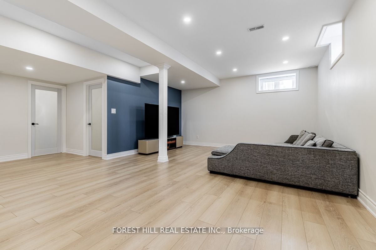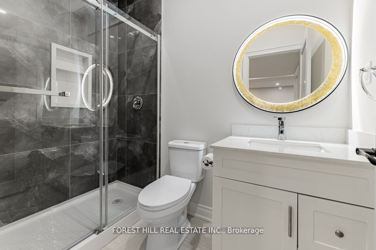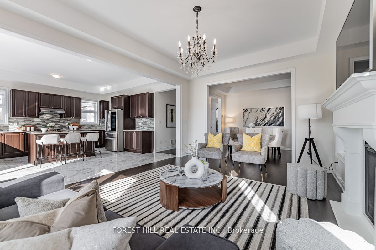
$1,998,000
Est. Payment
$7,631/mo*
*Based on 20% down, 4% interest, 30-year term
Listed by FOREST HILL REAL ESTATE INC.
Detached•MLS #N12084031•New
Price comparison with similar homes in Richmond Hill
Compared to 19 similar homes
-39.2% Lower↓
Market Avg. of (19 similar homes)
$3,287,286
Note * Price comparison is based on the similar properties listed in the area and may not be accurate. Consult licences real estate agent for accurate comparison
Room Details
| Room | Features | Level |
|---|---|---|
Living Room 5.18 × 4.16 m | Hardwood FloorLarge Window | Main |
Dining Room 3.94 × 3.33 m | Hardwood FloorLarge Window | Main |
Kitchen 4.96 × 2.42 m | Stainless Steel ApplPantryCombined w/Br | Main |
Primary Bedroom 5.13 × 4.77 m | 5 Pc EnsuiteWalk-In Closet(s)Large Window | Second |
Bedroom 2 3.96 × 3.41 m | 4 Pc EnsuiteClosetLarge Window | Second |
Bedroom 3 3.95 × 3.34 m | 4 Pc BathCloset | Second |
Client Remarks
*Elegance--TRUE JEWEL**Spectacular Family Hm W/ UNIQUE Style & Modern Sophistication To Live LUXURIOUS Your Family Life Nestled In The Highly Sought-After Lake Wilcox Neighborhood Of Oak Ridges **This 5-Year-New Masterpiece Boasts Approx 3,531 sq. ft.(as per MPAC) Of Sun-Filled Living Space With High-End Finishes Throughout. Step Inside To 20' Ceiling Foyer, Soaring 10' Ceilings On The Main Floor & 9' Ceilings On Both The Second Floor & Basement, Creating An Airy & Grand Atmosphere. The Open-Concept Design Is Perfect For A Large Family, Featuring 5 Spacious Bedrooms & An Inviting Chefs European-Style Kitchen With A Generous Island, Premium Finishes & A Large Pantry. The Kitchen Seamlessly Connects to The Family Room, Offering A Stunning View Of The Serene & Private Backyard.*The Primary Suite Is A True Retreat, Boasting A Vaulted Ceiling, Lavish Ensuite & Two Spacious Walk-In Closets.All Bedrooms Are Bright & Well-Appointed, Ensuring Comfort & Elegance.***Too Many Features & A Must See Home**The Backyard Is Beautifully Landscaped W/Interlock Paving, Creating A Stylish, Low-Maintenance Outdoor Oasis Ideal For Relaxation & Entertaining. Additional Features Include: Side Door Access To Both The Basement & Garage, Roughed-In Plumbing For A Second Kitchen & Laundry In The Basement,Potential For High Rental Income. Conveniently Located near Top Randed Schools, Highway 404, Lake Wilcox Trails, Community Centre & Parks**This Stunning, Move-In-Ready Home Offers The Perfect Blend Of Luxury, Comfort & Investment Potential. Don't Miss Out On This Rare Opportunity**
About This Property
5 Wellman Drive, Richmond Hill, L4K 1G1
Home Overview
Basic Information
Walk around the neighborhood
5 Wellman Drive, Richmond Hill, L4K 1G1
Shally Shi
Sales Representative, Dolphin Realty Inc
English, Mandarin
Residential ResaleProperty ManagementPre Construction
Mortgage Information
Estimated Payment
$0 Principal and Interest
 Walk Score for 5 Wellman Drive
Walk Score for 5 Wellman Drive

Book a Showing
Tour this home with Shally
Frequently Asked Questions
Can't find what you're looking for? Contact our support team for more information.
See the Latest Listings by Cities
1500+ home for sale in Ontario

Looking for Your Perfect Home?
Let us help you find the perfect home that matches your lifestyle
