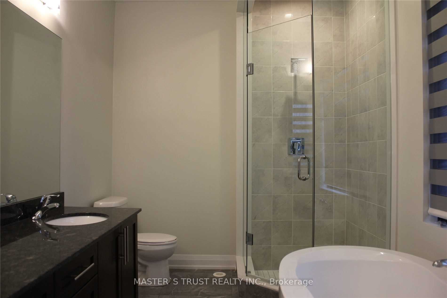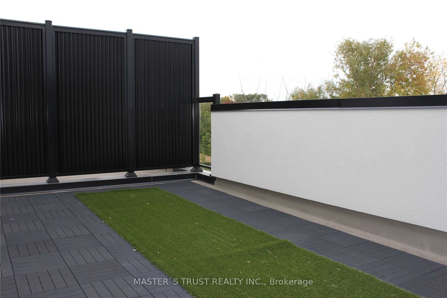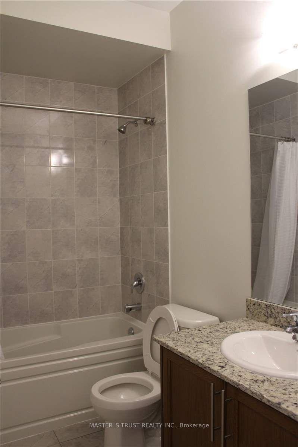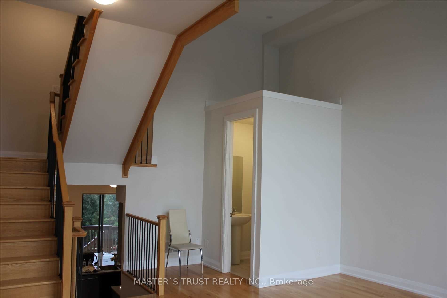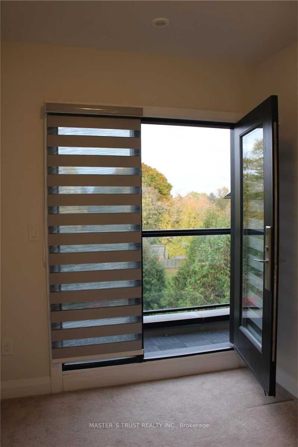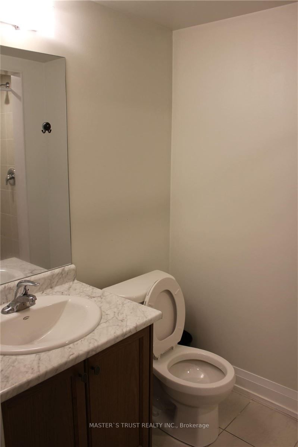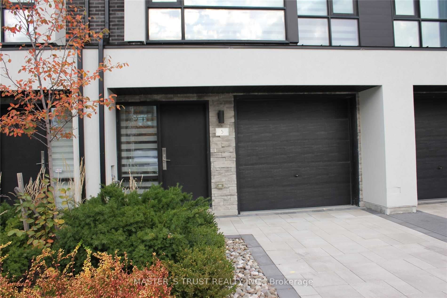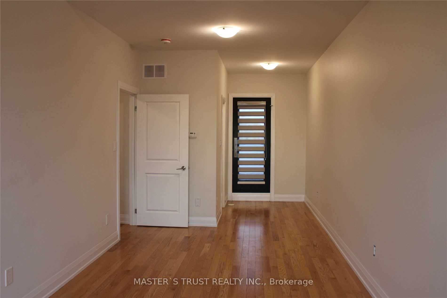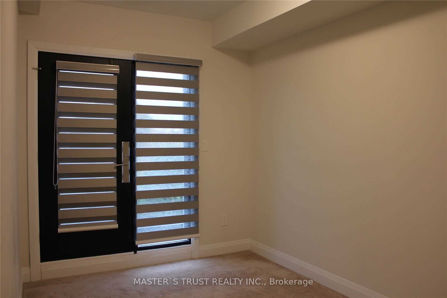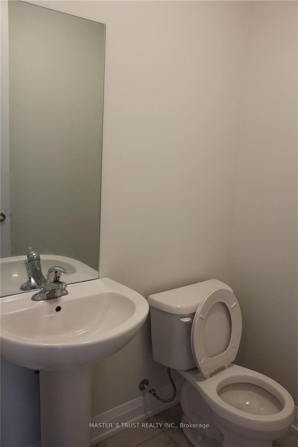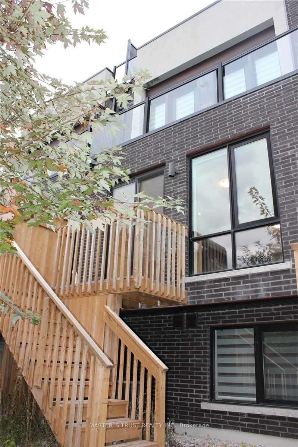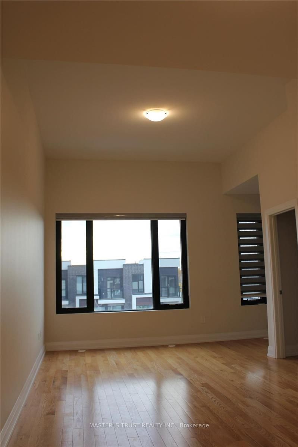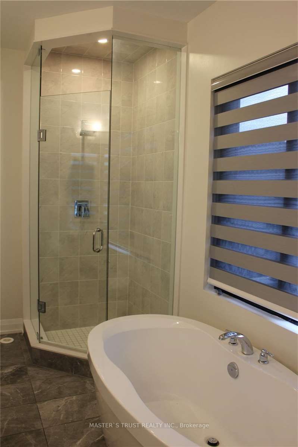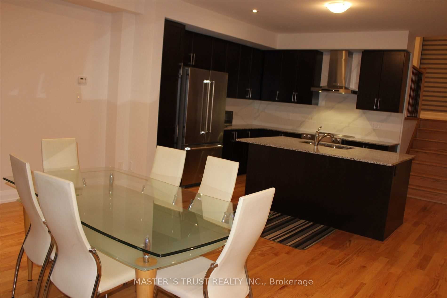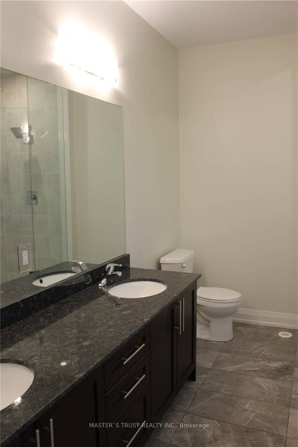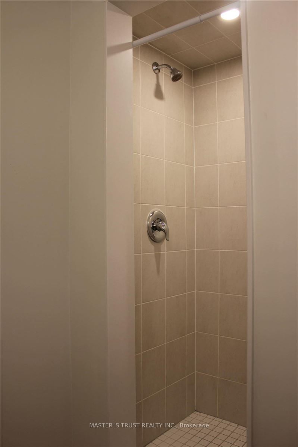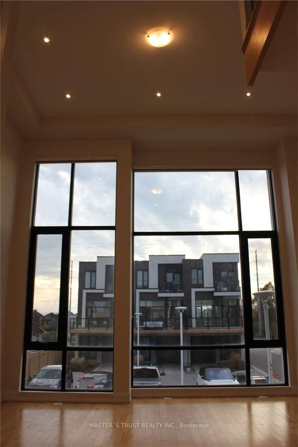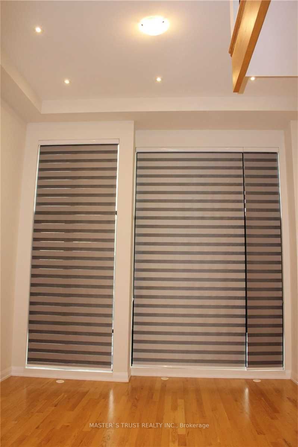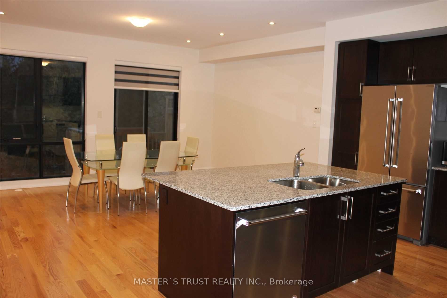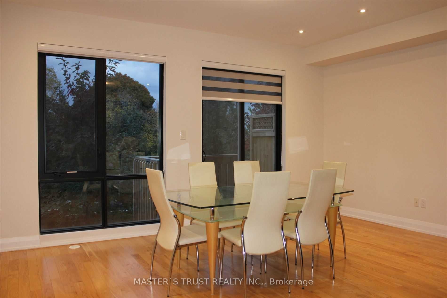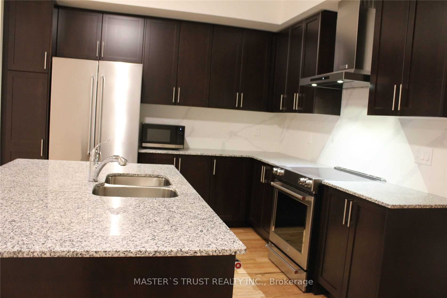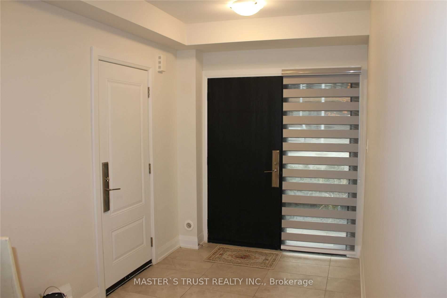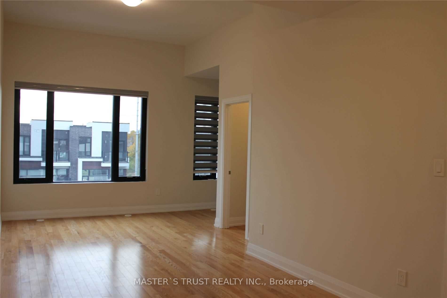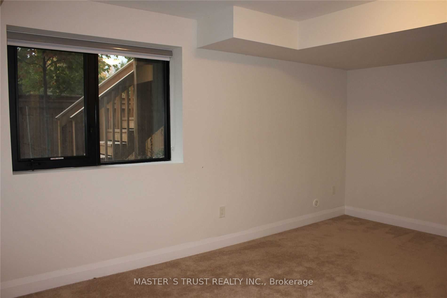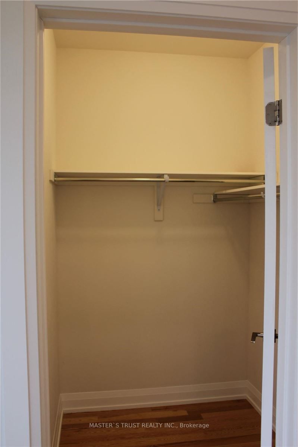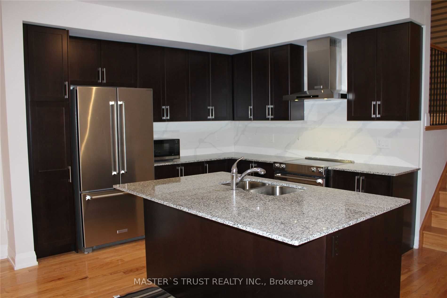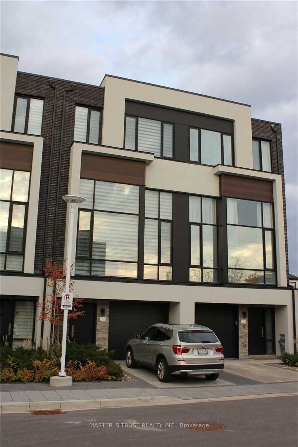
$4,200 /mo
Listed by MASTER`S TRUST REALTY INC.
Att/Row/Townhouse•MLS #N12039925•New
Room Details
| Room | Features | Level |
|---|---|---|
Kitchen 5.18 × 3.35 m | Centre IslandStainless Steel ApplBacksplash | Main |
Living Room 5.18 × 4.95 m | Combined w/DiningWindow Floor to CeilingHardwood Floor | In Between |
Dining Room 5.18 × 4.95 m | Combined w/LivingWindow Floor to CeilingHardwood Floor | In Between |
Primary Bedroom 5.18 × 4.34 m | 5 Pc EnsuiteW/O To BalconyHardwood Floor | Third |
Bedroom 2 2.51 × 3.7 m | Double ClosetW/O To BalconyBroadloom | Second |
Bedroom 3 2.51 × 3.28 m | Double ClosetW/O To BalconyBroadloom | Second |
Client Remarks
Must Seen! Dream Home. Great Living/Dining Open To Ceiling(15'), Master Bedroom With 5Pc Ensuite Washroom With High Ceiling(11') And Walk Out To Terrace Like Balcony. Modern Kitchen With Quartz Backsplash, Quartz Countertop And Central Island, Breakfast Bar & Top Of The Line S/S Appliances. Oak Staircases W/Iron Pickets. Oversize Rm On Ground Floor With 3Pc Bathroom. Step To Joseph & Wolf Lebovic Community Center, Walk To Shops, Transit, Restaurants And More.
About This Property
5 Jodphur Lane, Richmond Hill, L4C 3X3
Home Overview
Basic Information
Walk around the neighborhood
5 Jodphur Lane, Richmond Hill, L4C 3X3
Shally Shi
Sales Representative, Dolphin Realty Inc
English, Mandarin
Residential ResaleProperty ManagementPre Construction
 Walk Score for 5 Jodphur Lane
Walk Score for 5 Jodphur Lane

Book a Showing
Tour this home with Shally
Frequently Asked Questions
Can't find what you're looking for? Contact our support team for more information.
Check out 100+ listings near this property. Listings updated daily
See the Latest Listings by Cities
1500+ home for sale in Ontario

Looking for Your Perfect Home?
Let us help you find the perfect home that matches your lifestyle
