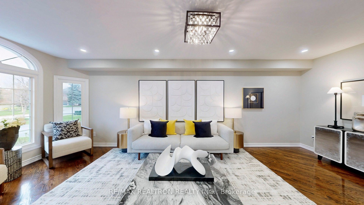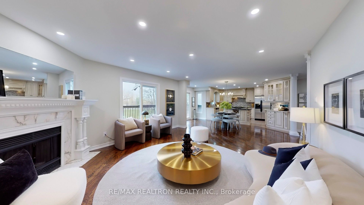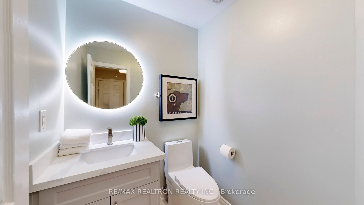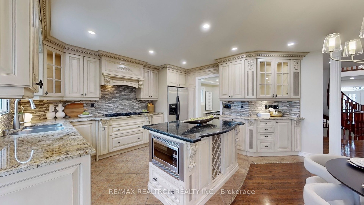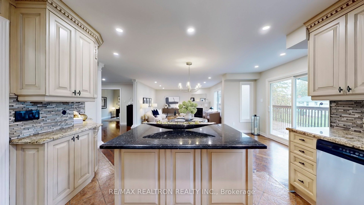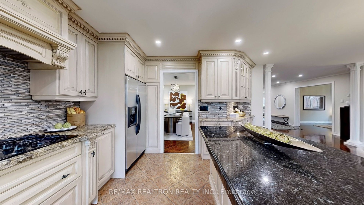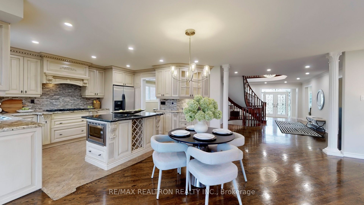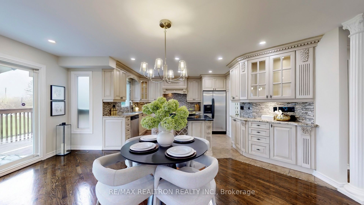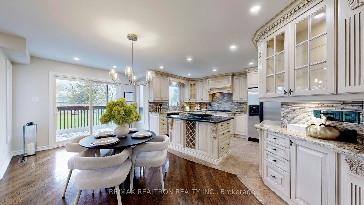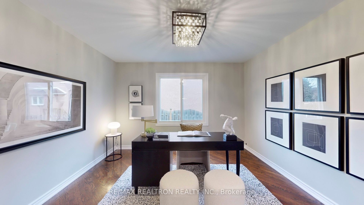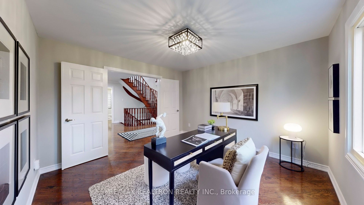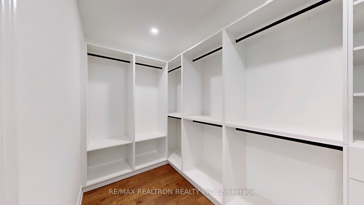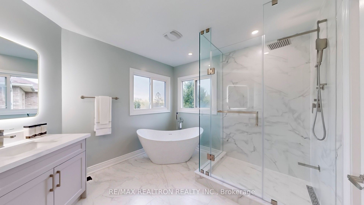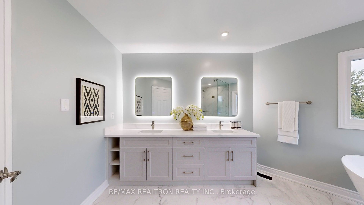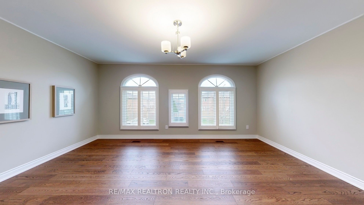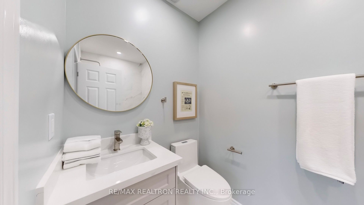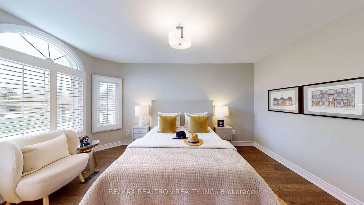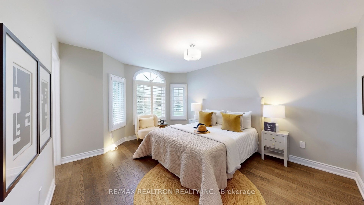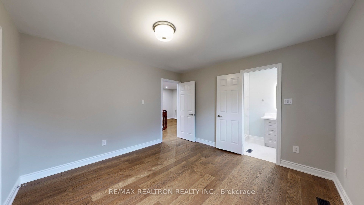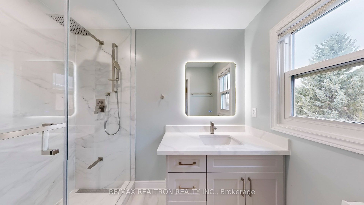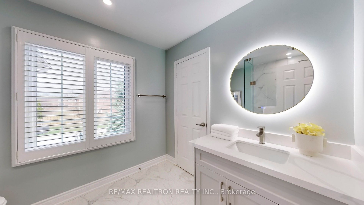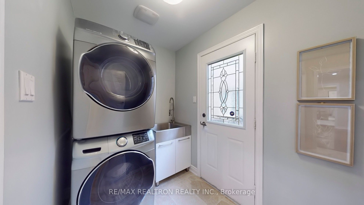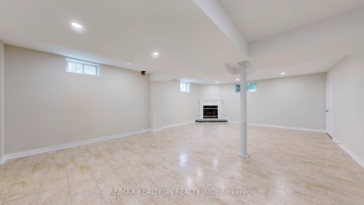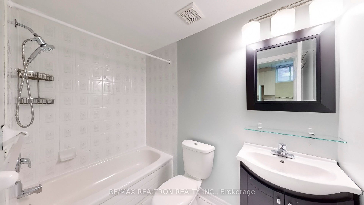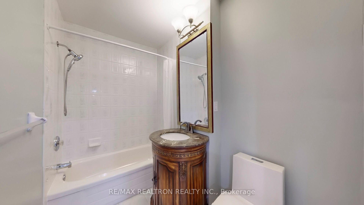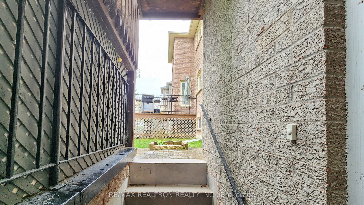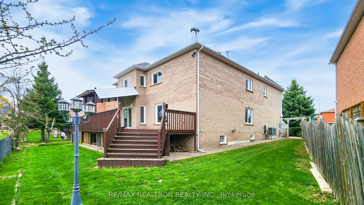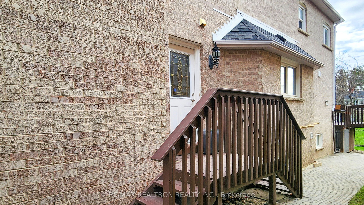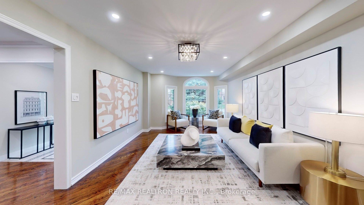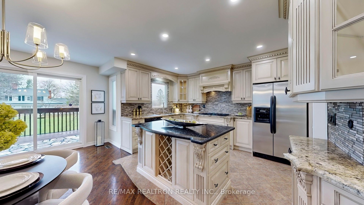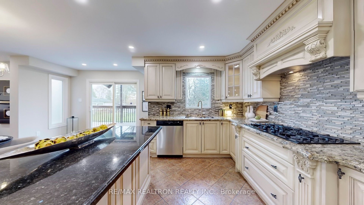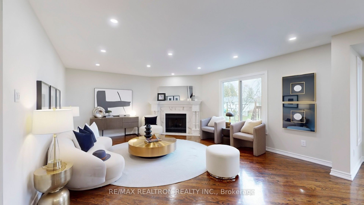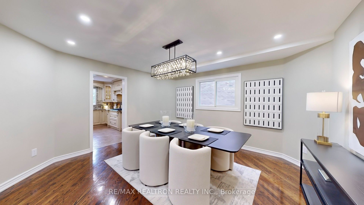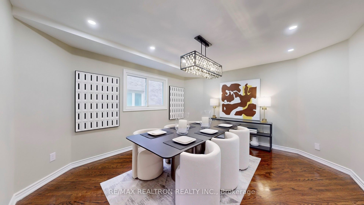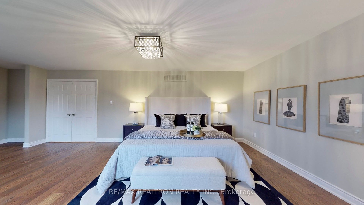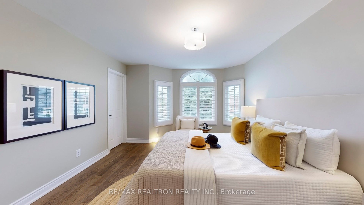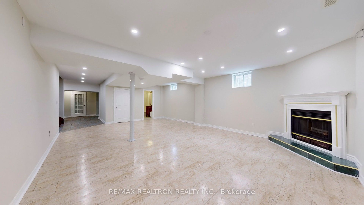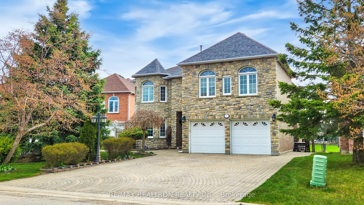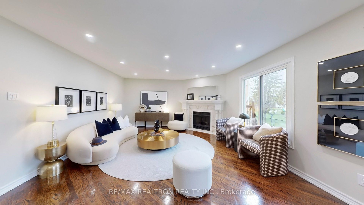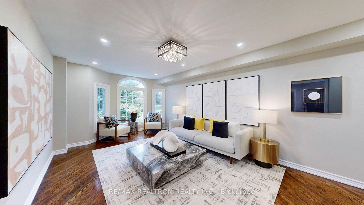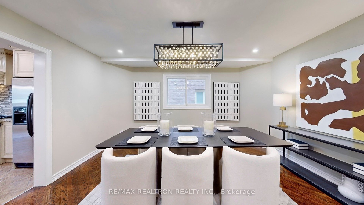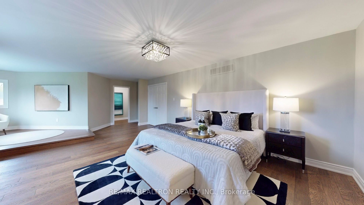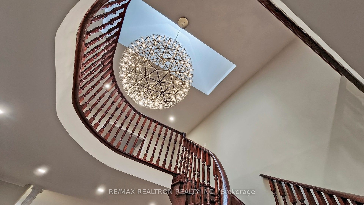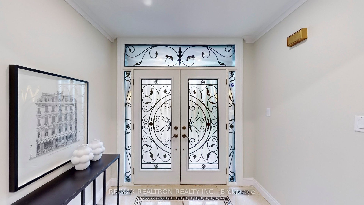
$2,198,000
Est. Payment
$8,395/mo*
*Based on 20% down, 4% interest, 30-year term
Listed by RE/MAX REALTRON REALTY INC.
Detached•MLS #N12173714•New
Price comparison with similar homes in Richmond Hill
Compared to 7 similar homes
-44.4% Lower↓
Market Avg. of (7 similar homes)
$3,955,198
Note * Price comparison is based on the similar properties listed in the area and may not be accurate. Consult licences real estate agent for accurate comparison
Room Details
| Room | Features | Level |
|---|---|---|
Living Room 6.2 × 3.38 m | Hardwood FloorLarge WindowOverlooks Garden | Main |
Kitchen 3.61 × 2.74 m | Tile FloorPot LightsOverlooks Backyard | Main |
Primary Bedroom 8.71 × 5.05 m | Hardwood Floor5 Pc EnsuiteWalk-In Closet(s) | Second |
Bedroom 2 5.16 × 4.11 m | Hardwood Floor3 Pc EnsuiteCalifornia Shutters | Second |
Bedroom 3 3.38 × 3.38 m | Hardwood Floor3 Pc EnsuiteDouble Closet | Second |
Bedroom 4 4.06 × 3.38 m | Hardwood Floor3 Pc EnsuiteCalifornia Shutters | Second |
Client Remarks
Gracefully set on an exclusive and tranquil cul-de-sac, this exceptional estate stands as a true statement of luxury living, offering over 5,500 sq. ft. of meticulously designed and thoughtfully flowing living space. With 5 expansive bedrooms, 7 elegant bathrooms, and parking for 6 vehicles, every detail of this residence has been crafted for comfort, function, and style. Natural light pours through windows and doors, illuminating exquisite architectural details that enhance the homes warm and inviting ambiance. Extensively updated in 2024, the property features newly renovated bathrooms on the first and second floors, a high-efficiency AC and furnace, and a 200-amp electrical panel, combining modern convenience with timeless elegance. The heart of the home is the spectacular chefs kitchen, outfitted with premium appliances and an oversized centre island, flowing seamlessly into the expansive family room and sun-filled principal rooms all opening to an unobstructed and private backyard sanctuary. The generously proportioned living and dining areas offer endless opportunities for both intimate family moments and grand-scale entertaining. Each bedroom provides the ultimate in comfort, while the lavish primary retreat pampers with a spa-like bath, dressing area, and oversized walk-in closet. The professionally finished lower level, complete with a private separate entrance, offers exceptional versatility for multi-generational living or as an income-generating suite, delivering valuable extra cash flow potential. Ideally situated just minutes from Highway 404, Holy Trinity School (HTS), Richmond Green Sports Centre, and the vibrant shops and dining along Yonge Street, this extraordinary home offers a rare opportunity to experience the perfect balance of luxury, privacy, and expansive living in one of Richmond Hills most prestigious communities.
About This Property
5 Cantex Court, Richmond Hill, L4S 1B1
Home Overview
Basic Information
Walk around the neighborhood
5 Cantex Court, Richmond Hill, L4S 1B1
Shally Shi
Sales Representative, Dolphin Realty Inc
English, Mandarin
Residential ResaleProperty ManagementPre Construction
Mortgage Information
Estimated Payment
$0 Principal and Interest
 Walk Score for 5 Cantex Court
Walk Score for 5 Cantex Court

Book a Showing
Tour this home with Shally
Frequently Asked Questions
Can't find what you're looking for? Contact our support team for more information.
See the Latest Listings by Cities
1500+ home for sale in Ontario

Looking for Your Perfect Home?
Let us help you find the perfect home that matches your lifestyle
